341 Cedar Rd, Elkins Park, PA 19027
Local realty services provided by:Better Homes and Gardens Real Estate Murphy & Co.
341 Cedar Rd,Elkins Park, PA 19027
$929,000
- 4 Beds
- 3 Baths
- 5,038 sq. ft.
- Single family
- Active
Listed by: cari guerin-boyle
Office: bhhs fox & roach-jenkintown
MLS#:PAMC2154660
Source:BRIGHTMLS
Price summary
- Price:$929,000
- Price per sq. ft.:$184.4
About this home
VILLA ZEFELIPPO! Welcome to 341 Cedar Road, a rare 4-acre estate in the heart of Elkins Park that has been owned by the same family for 45 years!! This 5,000+ square foot residence has been the backdrop for countless family dinners, lively parties, and everyday memories—and now awaits its next chapter.
The Main Residence delivers 4 spacious bedrooms, multiple living and family rooms, a dining room, 2 powder rooms, second kitchen, garden room, and dedicated home office. Italian tile floors flow throughout much of the home. The primary suite opens to a private second-floor patio, while a sweeping main patio overlooks the grounds. The clubhouse is a charming retreat, perfect for guests, a studio, or private workspace-it does have a fireplace, bar and bathroom so it could be restored to its former glory as an entertaining area, in-law suite, studio, or private office. An additional building is currently used for storage and garage space but use your imagination and turn it into whatever you need on this estate property. The 4 acres, divided into three parcels, once had glorious gardens and a fountain, vegetable gardens, and still has many of the architectural features around the property that give it a " villa" feel . The property offers endless opportunity for the new owner---1. In-law or au pair suite, the generous size and secondary kitchen allow for private areas; 2. Multigenerational living, plenty of space to comfortably accommodate extended family while still providing privacy; 3. development opportunity, the 4-acre parcel opens the door for potential subdivision or new construction, subject to township approval.
4. Restoration project, the home is ready for a new owner to bring their vision and updates while preserving its character. While the home is being sold **as-is** it presents an exceptional opportunity to restore and reimagine an estate with remarkable potential. Or lean into the vibe of this "villa" and enjoy the retro feel for yourself. Perfectly situated, this property is within walking distance of McKinley Elementary, just minutes from the Shops of Huntingdon Valley and the boutique shops of Bryn Athyn, with an easy commute to Center City. Train access provides direct connections to the airport and northern suburbs.
Be the next fortunate steward of this extraordinary property and unlock the potential of 341 Cedar Road.
Please do not enter the property without an appointment-access is by appointment only
Contact an agent
Home facts
- Year built:1965
- Listing ID #:PAMC2154660
- Added:148 day(s) ago
- Updated:February 11, 2026 at 02:38 PM
Rooms and interior
- Bedrooms:4
- Total bathrooms:3
- Full bathrooms:2
- Half bathrooms:1
- Living area:5,038 sq. ft.
Heating and cooling
- Cooling:Central A/C
- Heating:Central, Oil
Structure and exterior
- Roof:Asphalt
- Year built:1965
- Building area:5,038 sq. ft.
- Lot area:4.04 Acres
Schools
- High school:ABINGTON SENIOR
- Middle school:ABINGTON JUNIOR
- Elementary school:MCKINLEY
Utilities
- Water:Well
- Sewer:On Site Septic
Finances and disclosures
- Price:$929,000
- Price per sq. ft.:$184.4
- Tax amount:$19,200 (2025)
New listings near 341 Cedar Rd
- Coming Soon
 $529,900Coming Soon5 beds 3 baths
$529,900Coming Soon5 beds 3 baths8128 Brookside Rd, ELKINS PARK, PA 19027
MLS# PAMC2166478Listed by: BHHS FOX & ROACH-WEST CHESTER - New
 $399,990Active3 beds 2 baths1,552 sq. ft.
$399,990Active3 beds 2 baths1,552 sq. ft.7309 Sycamore Ave, ELKINS PARK, PA 19027
MLS# PAMC2167394Listed by: KELLER WILLIAMS REAL ESTATE TRI-COUNTY - New
 $369,900Active5 beds 3 baths2,690 sq. ft.
$369,900Active5 beds 3 baths2,690 sq. ft.7419 Mountain Ave, ELKINS PARK, PA 19027
MLS# PAMC2167256Listed by: HOMESTARR REALTY - Coming Soon
 $275,000Coming Soon2 beds 2 baths
$275,000Coming Soon2 beds 2 baths1202 Valley Glen Rd, ELKINS PARK, PA 19027
MLS# PAMC2167046Listed by: KELLER WILLIAMS REALTY - MOORESTOWN - New
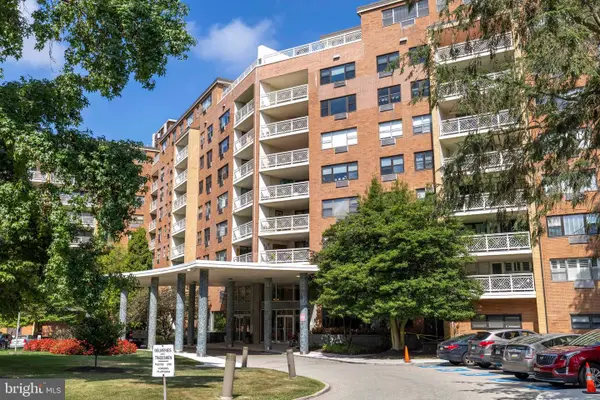 $189,000Active2 beds 2 baths1,472 sq. ft.
$189,000Active2 beds 2 baths1,472 sq. ft.7900 Old York Rd #303-b, ELKINS PARK, PA 19027
MLS# PAMC2166970Listed by: KELLER WILLIAMS REAL ESTATE TRI-COUNTY 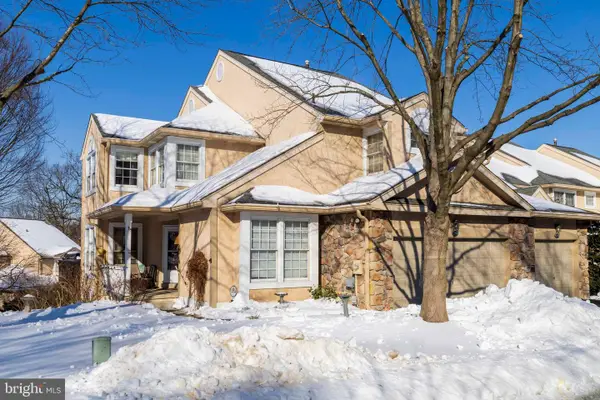 $499,000Pending3 beds 4 baths2,936 sq. ft.
$499,000Pending3 beds 4 baths2,936 sq. ft.216 Linden Dr #216, ELKINS PARK, PA 19027
MLS# PAMC2166868Listed by: KELLER WILLIAMS REAL ESTATE TRI-COUNTY- New
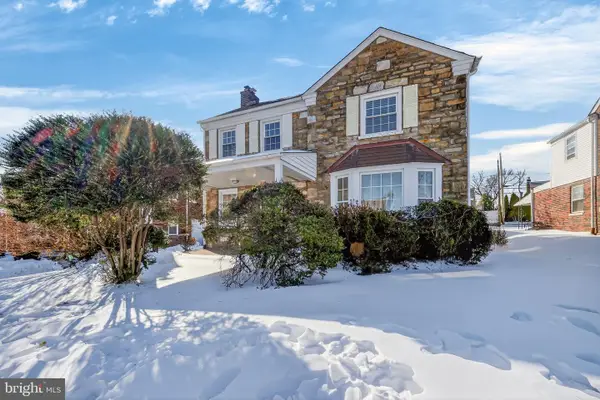 $450,000Active3 beds 2 baths1,726 sq. ft.
$450,000Active3 beds 2 baths1,726 sq. ft.7422 Elizabeth Rd, ELKINS PARK, PA 19027
MLS# PAMC2164756Listed by: BHHS FOX & ROACH-JENKINTOWN 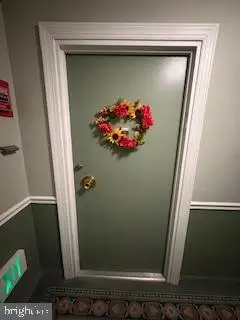 $179,900Active2 beds 2 baths1,472 sq. ft.
$179,900Active2 beds 2 baths1,472 sq. ft.7900 Old York Rd #403a, ELKINS PARK, PA 19027
MLS# PAMC2166346Listed by: GWYNEDD REALTY GROUP $625,000Pending4 beds 4 baths3,702 sq. ft.
$625,000Pending4 beds 4 baths3,702 sq. ft.7722 Old York Rd, ELKINS PARK, PA 19027
MLS# PAMC2166506Listed by: LONG & FOSTER REAL ESTATE, INC.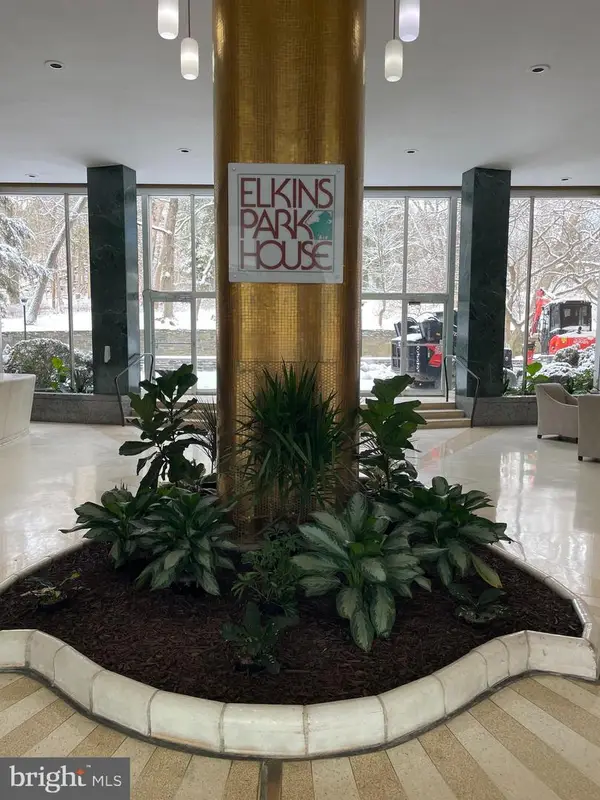 $99,900Active1 beds 1 baths465 sq. ft.
$99,900Active1 beds 1 baths465 sq. ft.7900 Old York Rd #311-b, ELKINS PARK, PA 19027
MLS# PAMC2166318Listed by: KW EMPOWER

