40 Carter Ln, Elkins Park, PA 19027
Local realty services provided by:Better Homes and Gardens Real Estate Reserve
40 Carter Ln,Elkins Park, PA 19027
$600,000
- 5 Beds
- 3 Baths
- 3,281 sq. ft.
- Single family
- Pending
Listed by: sharyn soliman
Office: keller williams real estate-blue bell
MLS#:PAMC2153096
Source:BRIGHTMLS
Price summary
- Price:$600,000
- Price per sq. ft.:$182.87
About this home
Experience timeless elegance and modern sophistication in this beautifully maintained 3821 sq.ft Elkins Park residence. Featuring 5 bedrooms including a 3rd floor loft, 3 wood burning fireplaces and 3 full bathrooms, this home offers exceptional space, comfort, and style. To the left of the entrance, you will find a den /office or bonus room area complete with a full bathroom. On the right side of the home, the inviting living room showcases a beautiful stone fireplace with a wood burning hearth, complemented by wood floors and recessed lighting. The gourmet kitchen is the heart of the home, featuring granite countertops, a center island with seating for 4, and high end stainless steel appliances designed for both function and appeal. The sunken family room boasts absolutely spectacular views and offers floor to ceiling windows that bring in abundant natural light and open to a private backyard with a spacious patio complete with seating and a fire pit, perfect for summertime entertaining or quiet evenings outdoors. The family room also boasts the warmth of another fabulous wood burning fireplace. Off the family room, the stairs lead to a private owner’s suite, completely separate from the other 4 bedrooms and your third wood burning fireplace. This suite includes an enormous closet and an expansive renovated ensuite bathroom featuring a large stall shower and a separate soaking tub. The remaining bedrooms are bright and well appointed, and the finished loft provides even more flexible space for work, play, or creativity. The basement is ready for your finishing touches! Combining timeless character with modern updates, this exceptional home offers the very best of Elkins Park living, spacious, stylish, and ready to impress. Schedule your showing today!!
Contact an agent
Home facts
- Year built:1941
- Listing ID #:PAMC2153096
- Added:44 day(s) ago
- Updated:December 25, 2025 at 08:30 AM
Rooms and interior
- Bedrooms:5
- Total bathrooms:3
- Full bathrooms:3
- Living area:3,281 sq. ft.
Heating and cooling
- Cooling:Central A/C
- Heating:Forced Air, Natural Gas
Structure and exterior
- Roof:Shingle
- Year built:1941
- Building area:3,281 sq. ft.
- Lot area:0.42 Acres
Utilities
- Water:Public
- Sewer:Public Sewer
Finances and disclosures
- Price:$600,000
- Price per sq. ft.:$182.87
- Tax amount:$15,004 (2024)
New listings near 40 Carter Ln
- Coming Soon
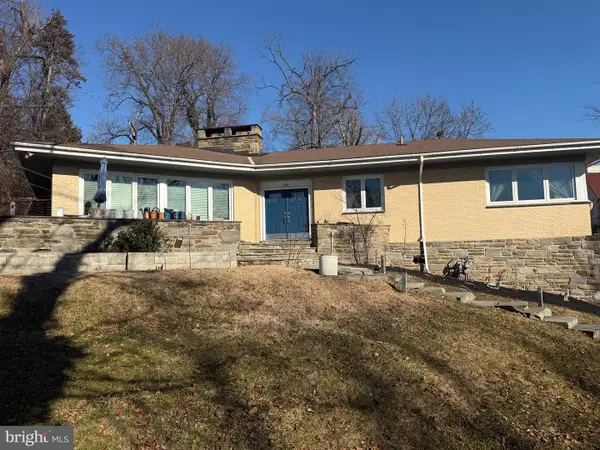 $475,000Coming Soon3 beds 3 baths
$475,000Coming Soon3 beds 3 baths8205 Westminster Rd, ELKINS PARK, PA 19027
MLS# PAMC2164044Listed by: EXP REALTY, LLC - Coming Soon
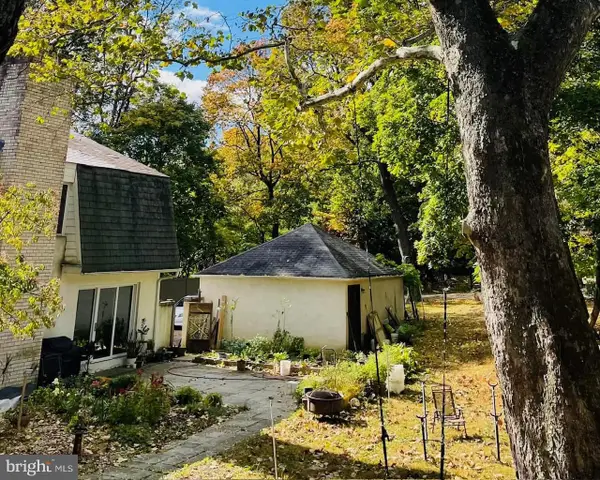 $745,000Coming Soon5 beds 3 baths
$745,000Coming Soon5 beds 3 baths919 Laburnum Ln, WYNCOTE, PA 19095
MLS# PAMC2161690Listed by: MERCURY REAL ESTATE GROUP - New
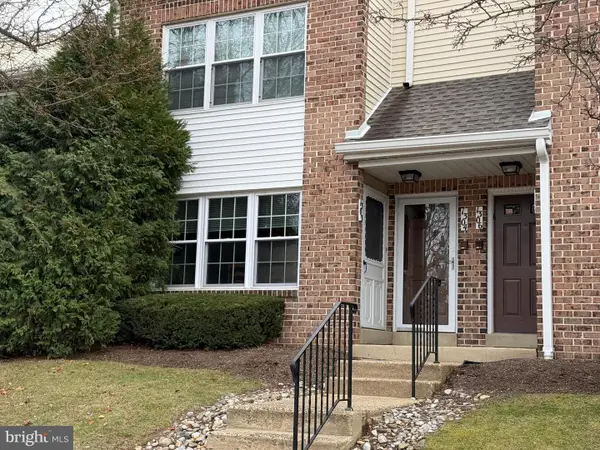 $264,800Active2 beds 2 baths1,052 sq. ft.
$264,800Active2 beds 2 baths1,052 sq. ft.1303 Valley Glen Rd, ELKINS PARK, PA 19027
MLS# PAMC2163316Listed by: CARDANO REALTORS - Coming Soon
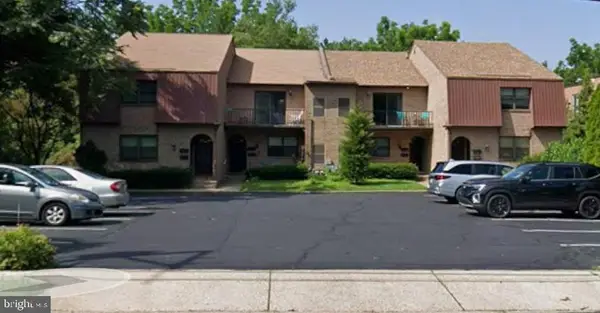 $200,000Coming Soon2 beds 2 baths
$200,000Coming Soon2 beds 2 baths16 Township Line Rd #a-2, ELKINS PARK, PA 19027
MLS# PAMC2163844Listed by: KELLER WILLIAMS REAL ESTATE-BLUE BELL 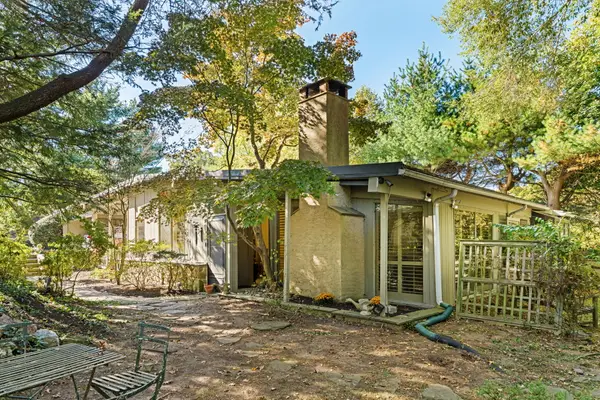 $450,000Pending3 beds 3 baths2,035 sq. ft.
$450,000Pending3 beds 3 baths2,035 sq. ft.809 Church Rd, ELKINS PARK, PA 19027
MLS# PAMC2159970Listed by: KURFISS SOTHEBY'S INTERNATIONAL REALTY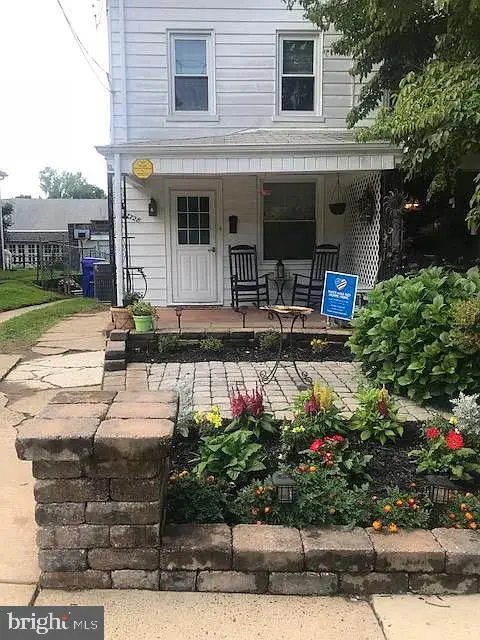 $259,900Pending3 beds 1 baths1,466 sq. ft.
$259,900Pending3 beds 1 baths1,466 sq. ft.7728 Union Ave, ELKINS PARK, PA 19027
MLS# PAMC2163272Listed by: BHHS FOX & ROACH-JENKINTOWN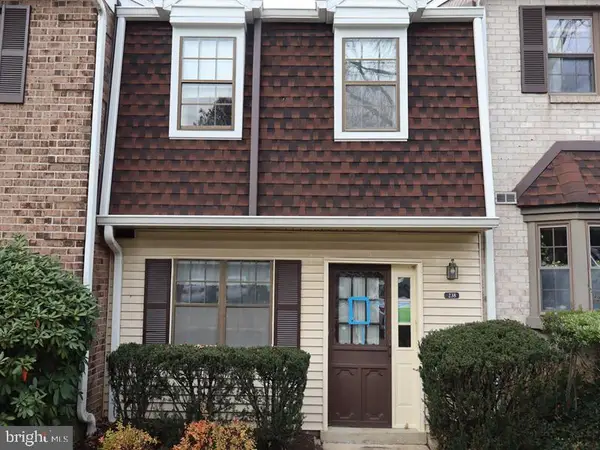 $267,000Active2 beds 3 baths1,224 sq. ft.
$267,000Active2 beds 3 baths1,224 sq. ft.238 Glen Pl #238, ELKINS PARK, PA 19027
MLS# PAMC2162900Listed by: ELFANT WISSAHICKON-MT AIRY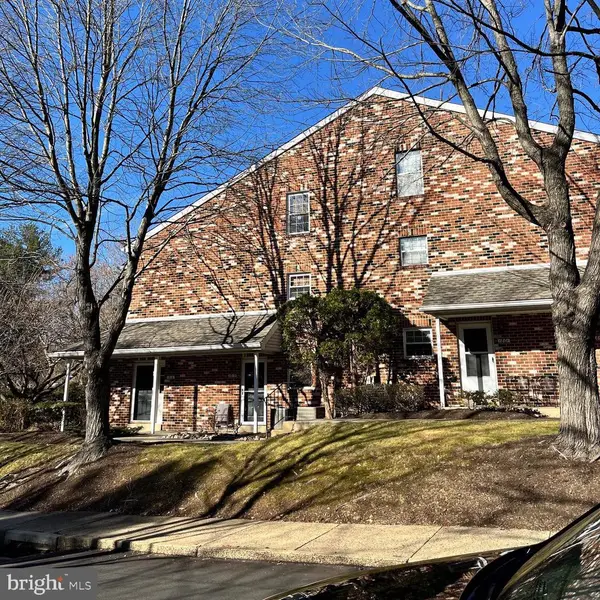 $278,900Pending2 beds 2 baths1,064 sq. ft.
$278,900Pending2 beds 2 baths1,064 sq. ft.1815 Valley Glen Rd #140, ELKINS PARK, PA 19027
MLS# PAMC2162506Listed by: RE/MAX 2000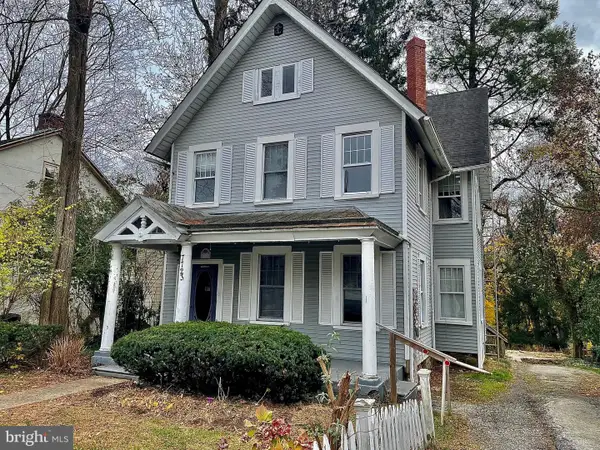 $330,000Active3 beds 2 baths2,222 sq. ft.
$330,000Active3 beds 2 baths2,222 sq. ft.7723 Mill Rd, ELKINS PARK, PA 19027
MLS# PAMC2162678Listed by: REALTY 365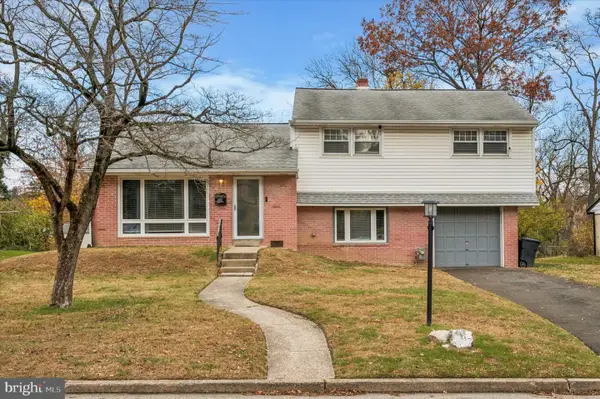 $515,000Active3 beds 3 baths2,180 sq. ft.
$515,000Active3 beds 3 baths2,180 sq. ft.7410 Richards Rd, ELKINS PARK, PA 19027
MLS# PAMC2162624Listed by: KW EMPOWER
