7301 Chestnut Ave, Elkins Park, PA 19027
Local realty services provided by:Better Homes and Gardens Real Estate GSA Realty
7301 Chestnut Ave,Elkins Park, PA 19027
$725,000
- 7 Beds
- - Baths
- 4,355 sq. ft.
- Multi-family
- Active
Listed by: jason drew driscoll
Office: exp realty, llc.
MLS#:PAMC2158056
Source:BRIGHTMLS
Price summary
- Price:$725,000
- Price per sq. ft.:$166.48
About this home
Welcome to 7301 Chestnut Avenue, where city convenience meets suburban calm. This grand triplex sits on an oversized lot with solar panels, a large driveway, a two-car garage, and a second detached garage, ideal for one car or additional storage, offering both stability and upside for owner-occupiers or investors.
Each of the three units has its own kitchen, full bath, and unique character across three levels of living space. The first-floor unit features three bedrooms, two full baths, and a spacious kitchen that opens to the rear yard. Upstairs, the second-floor unit offers another three bedrooms and a full bath across more than 1,200 square feet, complete with in-unit laundry. The third-floor unit includes one bedroom and one bath with natural light throughout.
The property’s outdoor areas are a standout: a fenced front yard with a covered porch and garden, plus a semi-private backyard with a patio and mature landscaping, perfect for quiet mornings or casual get-togethers. The basement includes shared laundry facilities and additional storage. Positioned between Center City and the suburbs, this location combines convenience with a relaxed residential feel, minutes from restaurants, cafés, and regional rail. A well-maintained, income-producing triplex ready for its next chapter. Schedule your showing and see why this property stands out.
Contact an agent
Home facts
- Year built:1873
- Listing ID #:PAMC2158056
- Added:136 day(s) ago
- Updated:February 23, 2026 at 02:42 PM
Rooms and interior
- Bedrooms:7
- Living area:4,355 sq. ft.
Heating and cooling
- Cooling:Window Unit(s)
- Heating:Hot Water, Solar
Structure and exterior
- Year built:1873
- Building area:4,355 sq. ft.
- Lot area:0.27 Acres
Utilities
- Water:Public
- Sewer:Public Sewer
Finances and disclosures
- Price:$725,000
- Price per sq. ft.:$166.48
- Tax amount:$9,847 (2025)
New listings near 7301 Chestnut Ave
- Coming Soon
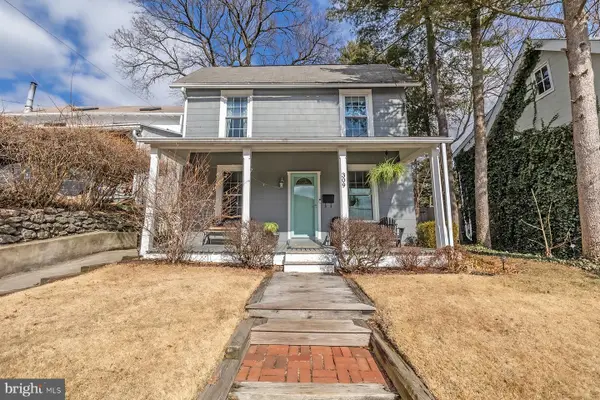 $340,000Coming Soon3 beds 2 baths
$340,000Coming Soon3 beds 2 baths309 Glenwood Rd, ELKINS PARK, PA 19027
MLS# PAMC2168458Listed by: EXP REALTY, LLC - New
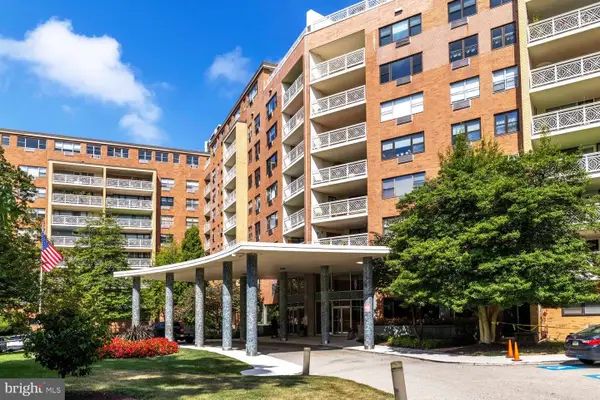 $299,000Active3 beds 3 baths2,408 sq. ft.
$299,000Active3 beds 3 baths2,408 sq. ft.7900 Old York Rd #907-a, ELKINS PARK, PA 19027
MLS# PAMC2167922Listed by: QUINN & WILSON, INC. - New
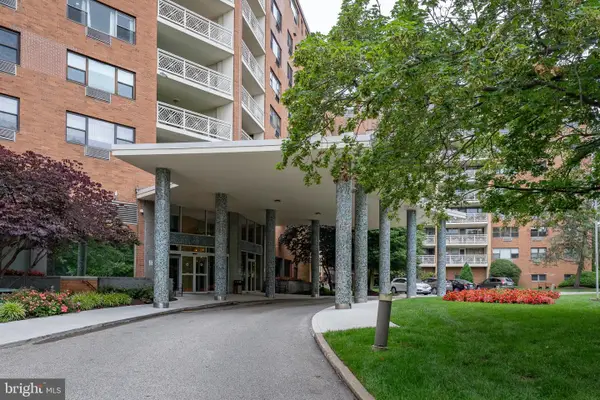 $145,000Active1 beds 1 baths1,051 sq. ft.
$145,000Active1 beds 1 baths1,051 sq. ft.7900 Old York Rd #814-a, ELKINS PARK, PA 19027
MLS# PAMC2167994Listed by: KELLER WILLIAMS MAIN LINE - New
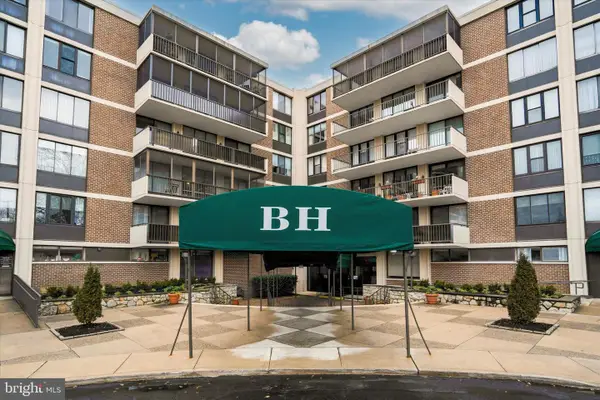 $325,000Active2 beds 2 baths1,820 sq. ft.
$325,000Active2 beds 2 baths1,820 sq. ft.8302 Old York Rd #a-11, ELKINS PARK, PA 19027
MLS# PAMC2167708Listed by: BHHS FOX & ROACH-JENKINTOWN - New
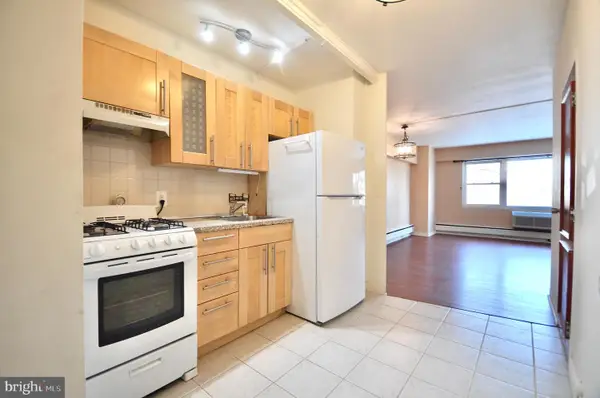 $109,900Active-- beds 1 baths588 sq. ft.
$109,900Active-- beds 1 baths588 sq. ft.7900 Old York Rd #608-b, ELKINS PARK, PA 19027
MLS# PAMC2167722Listed by: EXCEED REALTY - New
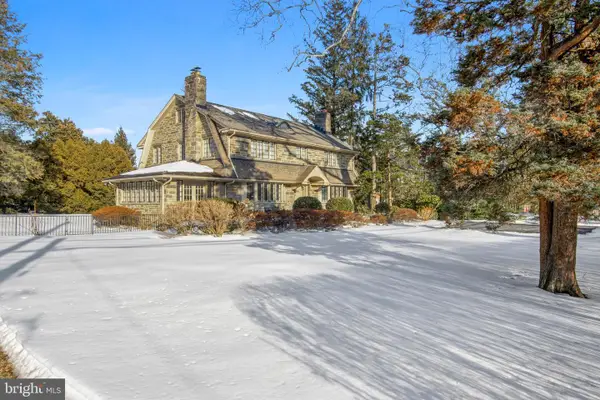 $650,000Active4 beds 3 baths4,384 sq. ft.
$650,000Active4 beds 3 baths4,384 sq. ft.1605 Ashbourne Rd, ELKINS PARK, PA 19027
MLS# PAMC2167692Listed by: BHHS FOX & ROACH WAYNE-DEVON  $529,900Active5 beds 3 baths2,684 sq. ft.
$529,900Active5 beds 3 baths2,684 sq. ft.8128 Brookside Rd, ELKINS PARK, PA 19027
MLS# PAMC2166478Listed by: BHHS FOX & ROACH-WEST CHESTER $399,990Active3 beds 2 baths1,552 sq. ft.
$399,990Active3 beds 2 baths1,552 sq. ft.7309 Sycamore Ave, ELKINS PARK, PA 19027
MLS# PAMC2167394Listed by: KELLER WILLIAMS REAL ESTATE TRI-COUNTY- Open Sun, 12 to 2pm
 $369,900Active5 beds 3 baths2,690 sq. ft.
$369,900Active5 beds 3 baths2,690 sq. ft.7419 Mountain Ave, ELKINS PARK, PA 19027
MLS# PAMC2167256Listed by: HOMESTARR REALTY  $275,000Active2 beds 2 baths1,100 sq. ft.
$275,000Active2 beds 2 baths1,100 sq. ft.1202 Valley Glen Rd, ELKINS PARK, PA 19027
MLS# PAMC2167046Listed by: KELLER WILLIAMS REALTY - MOORESTOWN

