7500 Manchester Rd, Elkins Park, PA 19027
Local realty services provided by:Better Homes and Gardens Real Estate Reserve
7500 Manchester Rd,Elkins Park, PA 19027
$499,999
- 3 Beds
- 3 Baths
- 2,299 sq. ft.
- Single family
- Pending
Listed by: alexander shulzhenko
Office: compass pennsylvania, llc.
MLS#:PAMC2160720
Source:BRIGHTMLS
Price summary
- Price:$499,999
- Price per sq. ft.:$217.49
About this home
Discover the charm of this delightful ranch-style home, built in 1945 and brimming with character. Nestled in a serene setting, this detached gem features a spacious layout with 2,299 sq. ft. of potential, perfect for creating your dream space. Enjoy cozy evenings by one of the two fireplaces-one electric and one wood-burning-adding warmth and ambiance to your gatherings. The partially finished daylight basement offers endless possibilities, whether you envision a recreation room, home office, or additional storage. Step outside to your own private oasis, complete with an inviting in-ground pool, ideal for summer relaxation and entertaining. With an attached 1 car garage, 4 car parking and main floor laundry, convenience is at your fingertips. This home is a canvas waiting for your personal touch, offering a perfect blend of comfort and potential. . In this home you will find a newly expanded master bathroom, a modernized kitchen with stainless steel appliances and granite countertops, and a stunning backyard oasis. Love to entertain? Step through the patio doors and be amazed by the inground pool, situated perfectly in a huge rear yard with pool house and patio perfect for summertime grilling, party and relaxation. Embrace the opportunity to make this charming residence your own!
Contact an agent
Home facts
- Year built:1945
- Listing ID #:PAMC2160720
- Added:161 day(s) ago
- Updated:December 27, 2025 at 03:57 PM
Rooms and interior
- Bedrooms:3
- Total bathrooms:3
- Full bathrooms:2
- Half bathrooms:1
- Living area:2,299 sq. ft.
Heating and cooling
- Cooling:Central A/C
- Heating:Natural Gas, Radiator
Structure and exterior
- Roof:Shingle
- Year built:1945
- Building area:2,299 sq. ft.
- Lot area:0.36 Acres
Utilities
- Water:Public
- Sewer:Public Sewer
Finances and disclosures
- Price:$499,999
- Price per sq. ft.:$217.49
- Tax amount:$13,373 (2024)
New listings near 7500 Manchester Rd
- New
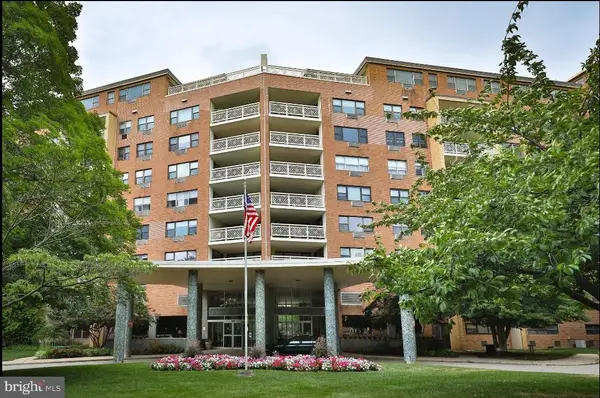 $119,900Active1 beds 1 baths788 sq. ft.
$119,900Active1 beds 1 baths788 sq. ft.7900 Old York Rd #510-b, ELKINS PARK, PA 19027
MLS# PAMC2164232Listed by: KELLER WILLIAMS REAL ESTATE TRI-COUNTY - Coming Soon
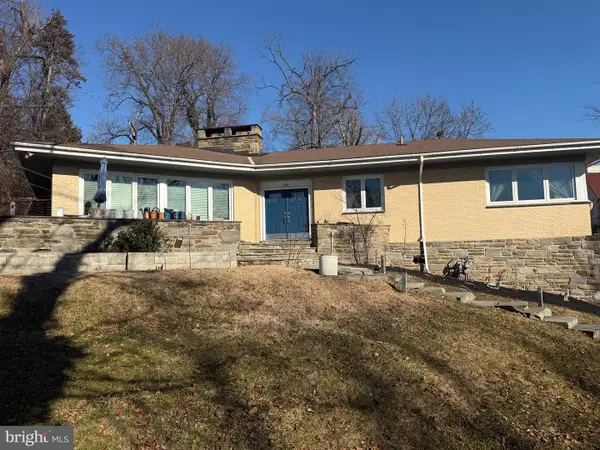 $475,000Coming Soon3 beds 3 baths
$475,000Coming Soon3 beds 3 baths8205 Westminster Rd, ELKINS PARK, PA 19027
MLS# PAMC2164044Listed by: EXP REALTY, LLC - Coming Soon
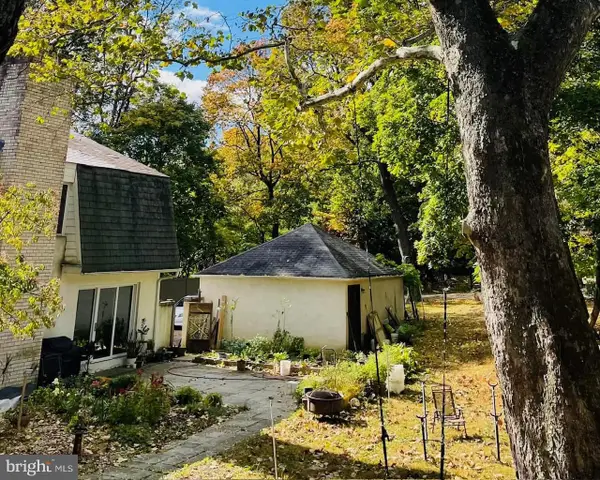 $745,000Coming Soon5 beds 3 baths
$745,000Coming Soon5 beds 3 baths919 Laburnum Ln, WYNCOTE, PA 19095
MLS# PAMC2161690Listed by: MERCURY REAL ESTATE GROUP - New
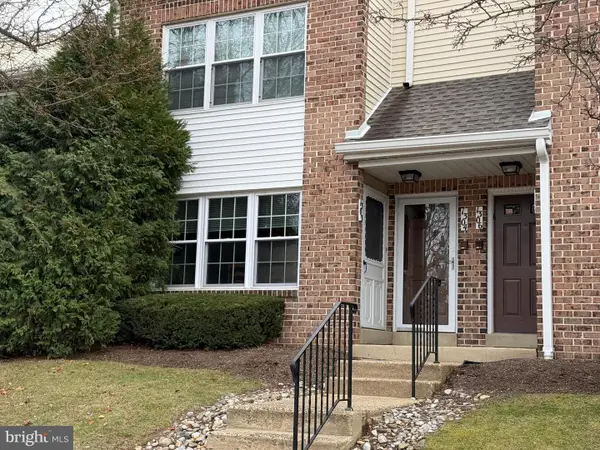 $264,800Active2 beds 2 baths1,052 sq. ft.
$264,800Active2 beds 2 baths1,052 sq. ft.1303 Valley Glen Rd, ELKINS PARK, PA 19027
MLS# PAMC2163316Listed by: CARDANO REALTORS - Coming Soon
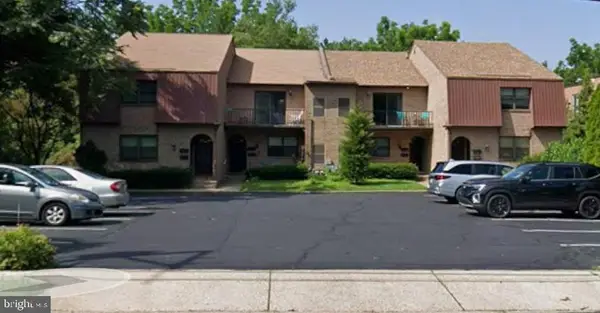 $200,000Coming Soon2 beds 2 baths
$200,000Coming Soon2 beds 2 baths16 Township Line Rd #a-2, ELKINS PARK, PA 19027
MLS# PAMC2163844Listed by: KELLER WILLIAMS REAL ESTATE-BLUE BELL 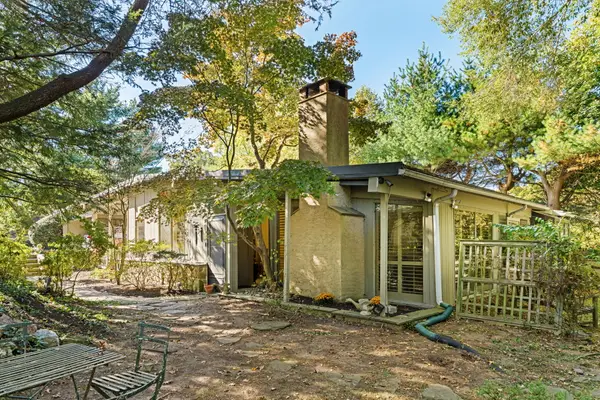 $450,000Pending3 beds 3 baths2,035 sq. ft.
$450,000Pending3 beds 3 baths2,035 sq. ft.809 Church Rd, ELKINS PARK, PA 19027
MLS# PAMC2159970Listed by: KURFISS SOTHEBY'S INTERNATIONAL REALTY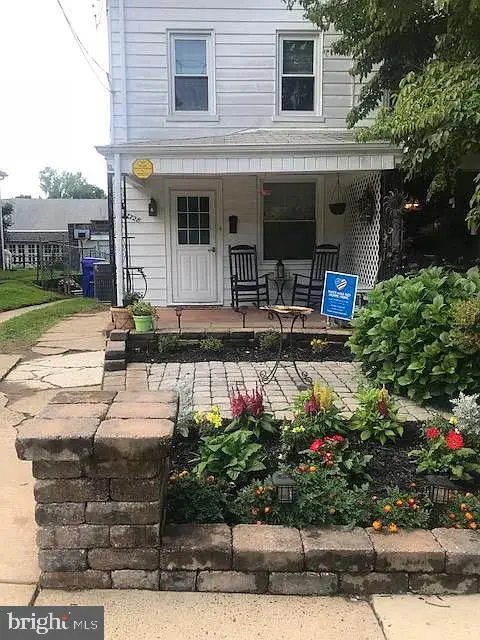 $259,900Pending3 beds 1 baths1,466 sq. ft.
$259,900Pending3 beds 1 baths1,466 sq. ft.7728 Union Ave, ELKINS PARK, PA 19027
MLS# PAMC2163272Listed by: BHHS FOX & ROACH-JENKINTOWN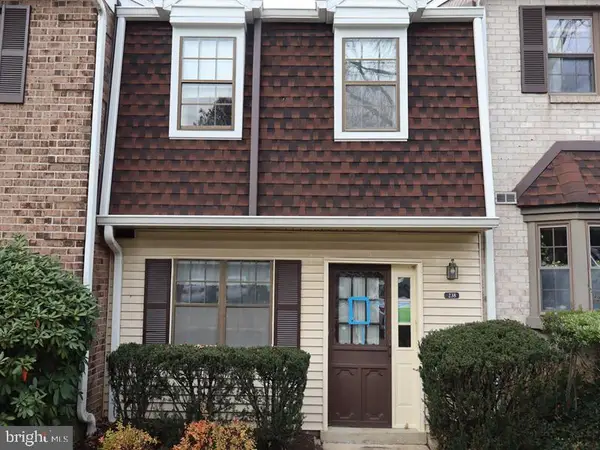 $267,000Active2 beds 3 baths1,224 sq. ft.
$267,000Active2 beds 3 baths1,224 sq. ft.238 Glen Pl #238, ELKINS PARK, PA 19027
MLS# PAMC2162900Listed by: ELFANT WISSAHICKON-MT AIRY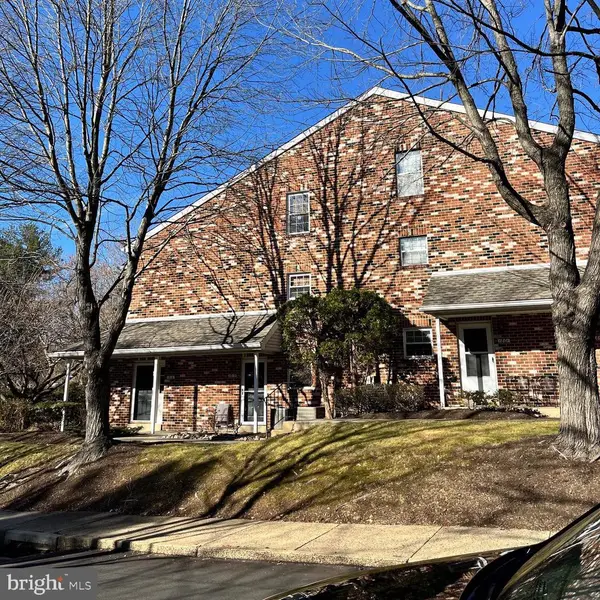 $278,900Pending2 beds 2 baths1,064 sq. ft.
$278,900Pending2 beds 2 baths1,064 sq. ft.1815 Valley Glen Rd #140, ELKINS PARK, PA 19027
MLS# PAMC2162506Listed by: RE/MAX 2000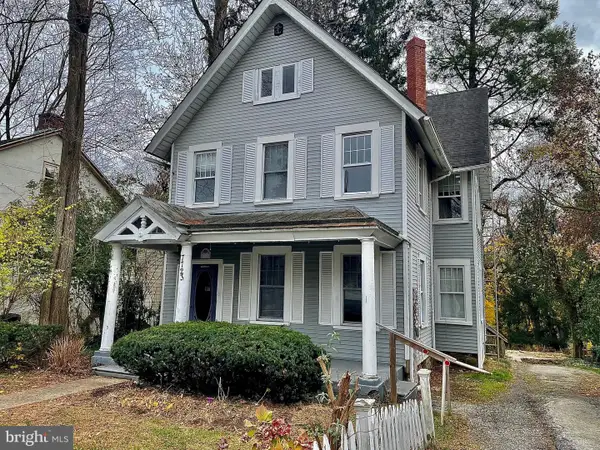 $330,000Active3 beds 2 baths2,222 sq. ft.
$330,000Active3 beds 2 baths2,222 sq. ft.7723 Mill Rd, ELKINS PARK, PA 19027
MLS# PAMC2162678Listed by: REALTY 365
