914 Township Line Rd, ELKINS PARK, PA 19027
Local realty services provided by:Better Homes and Gardens Real Estate Premier
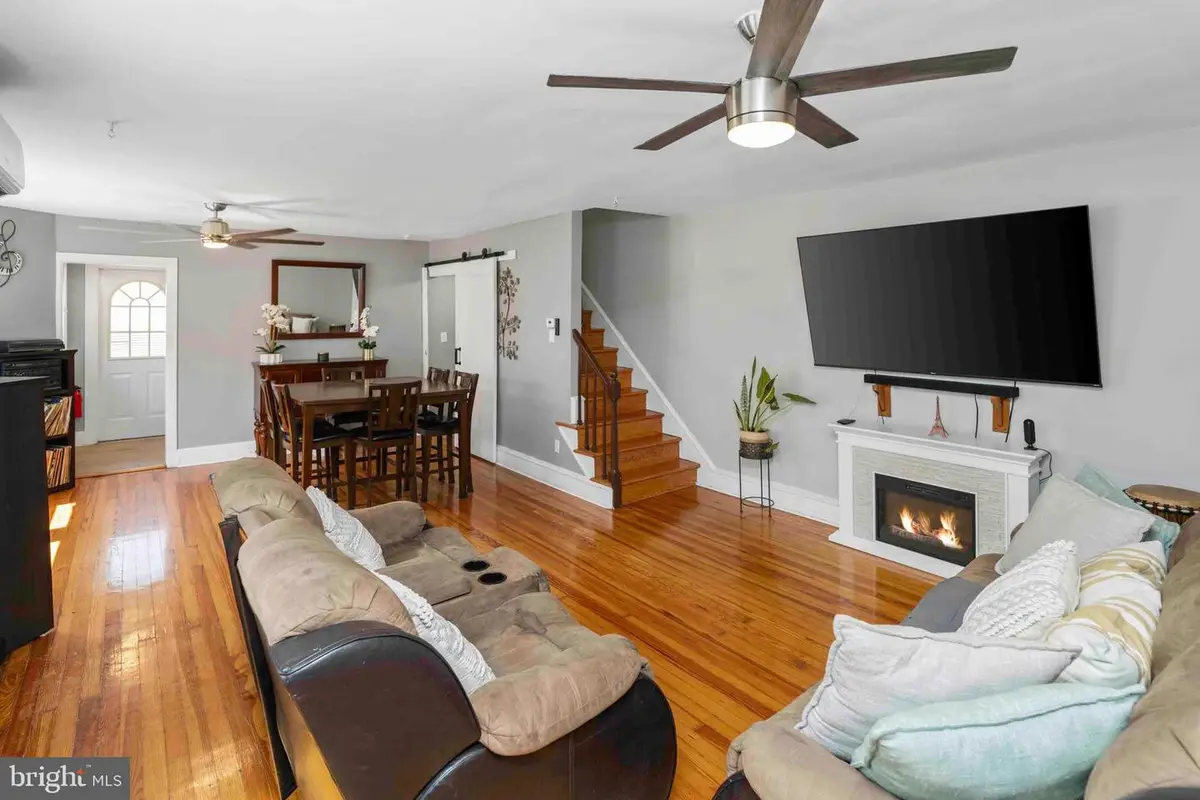
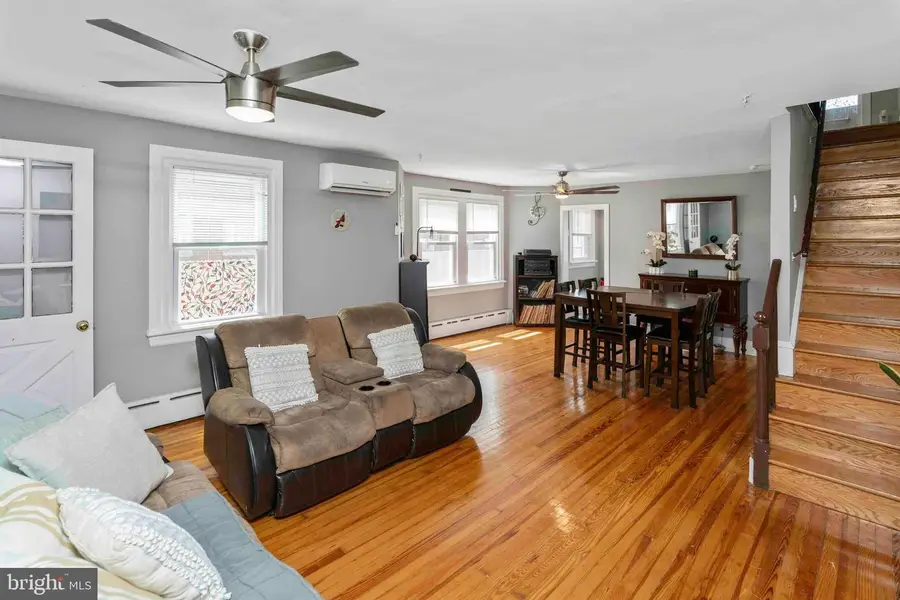
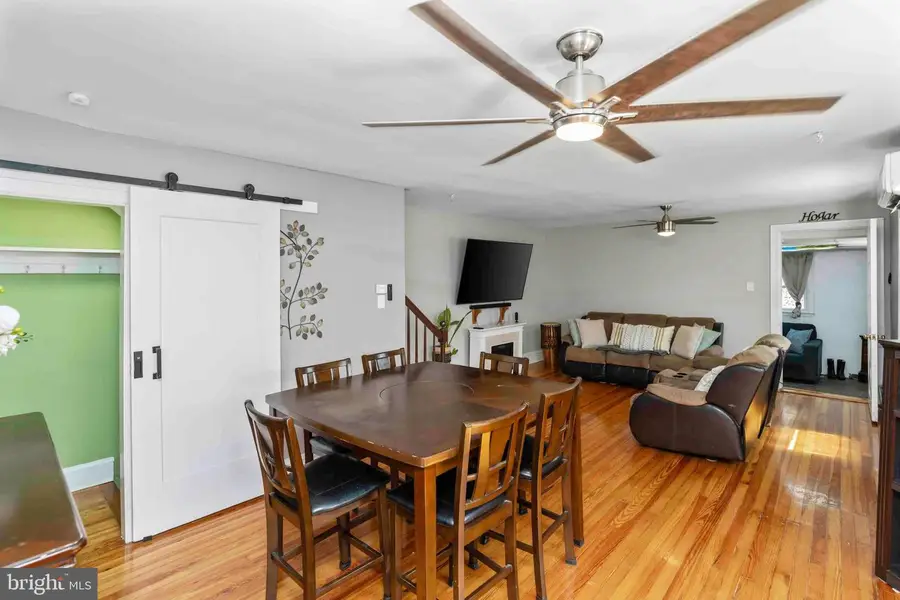
Listed by:joseph canale jr.
Office:keller williams real estate - southampton
MLS#:PAMC2146962
Source:BRIGHTMLS
Price summary
- Price:$425,000
- Price per sq. ft.:$207.93
About this home
Welcome to this beautifully updated 4-bedroom, 2-bath twin home located in sought-after Abington Township. Thoughtfully maintained and move-in ready, this home offers a spacious and flexible floor plan ideal for modern living. Enjoy the charm of hardwood floors throughout, an open-concept living and dining area filled with natural light, and a stunning kitchen equipped with ample cabinetry, gorgeous countertops, tile backsplash, stainless steel appliances, a sleek undermount sink, recessed lighting, and a center island that enhances both function and flow.
Just off the living room is a cozy bonus room—perfect for a home office, playroom, or reading nook—adding valuable flexibility to the main floor. A sliding barn door leads to the finished basement, which is perfect for a family room, home gym, or additional workspace. The space is complete with a laundry area, utility sink, and a remodeled full bath featuring a tiled shower with seating.
Upstairs, you'll find three generously sized bedrooms with hardwood floors and ceiling fans, along with a beautifully renovated hall bath offering a wide vanity, tiled floor and walls, and a shower/jacuzzi tub. The fourth bedroom occupies the private upper level—ideal for a guest suite or quiet retreat.
Additional highlights include a detached oversized two-car garage with a full second level for abundant storage, energy-efficient hot water radiators and baseboard heat, and three mini-split systems for year-round comfort. Located in a highly desirable and rated Abington School District with low property taxes, this home is a standout opportunity in a great community. Don’t miss your chance to make it yours!
Contact an agent
Home facts
- Year built:1900
- Listing Id #:PAMC2146962
- Added:21 day(s) ago
- Updated:July 30, 2025 at 03:17 PM
Rooms and interior
- Bedrooms:4
- Total bathrooms:2
- Full bathrooms:2
- Living area:2,044 sq. ft.
Heating and cooling
- Cooling:Central A/C, Ductless/Mini-Split, Window Unit(s)
- Heating:Baseboard - Hot Water, Natural Gas, Radiator
Structure and exterior
- Roof:Shingle
- Year built:1900
- Building area:2,044 sq. ft.
- Lot area:0.07 Acres
Schools
- High school:ABINGTON JUNIOR
- Middle school:ABINGTON JUNIOR HIGH SCHOOL
- Elementary school:MCKINLEY
Utilities
- Water:Public
- Sewer:Public Sewer
Finances and disclosures
- Price:$425,000
- Price per sq. ft.:$207.93
- Tax amount:$4,649 (2024)
New listings near 914 Township Line Rd
- New
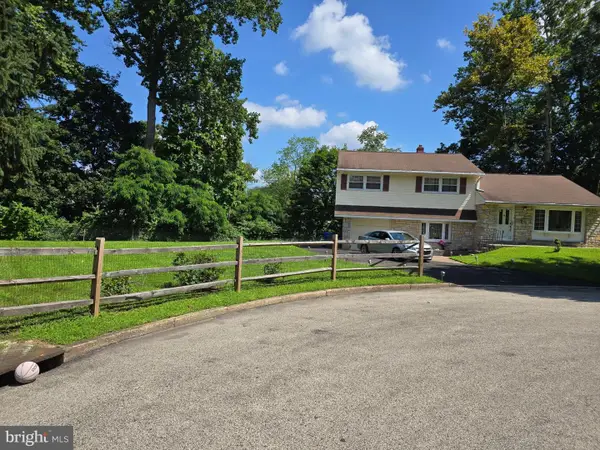 $420,000Active3 beds 3 baths1,834 sq. ft.
$420,000Active3 beds 3 baths1,834 sq. ft.7414 Richards Rd, ELKINS PARK, PA 19027
MLS# PAMC2148426Listed by: LIBERTY BELL REAL ESTATE BROKERAGE LLC - New
 $269,900Active3 beds 1 baths1,320 sq. ft.
$269,900Active3 beds 1 baths1,320 sq. ft.7834 Old York Rd, ELKINS PARK, PA 19027
MLS# PAMC2146748Listed by: BHHS FOX & ROACH-JENKINTOWN - New
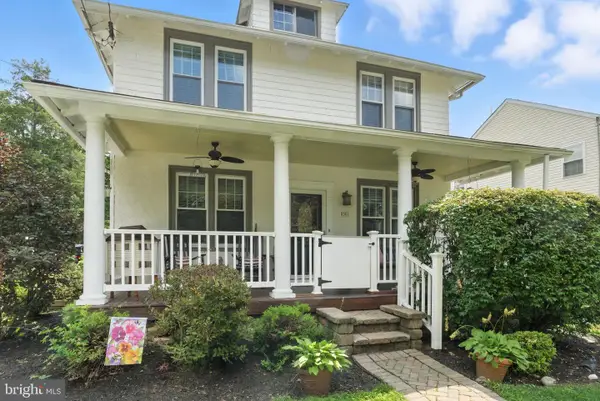 $444,900Active3 beds 2 baths1,600 sq. ft.
$444,900Active3 beds 2 baths1,600 sq. ft.8301 Cadwalader Ave, ELKINS PARK, PA 19027
MLS# PAMC2149124Listed by: COMPASS PENNSYLVANIA, LLC 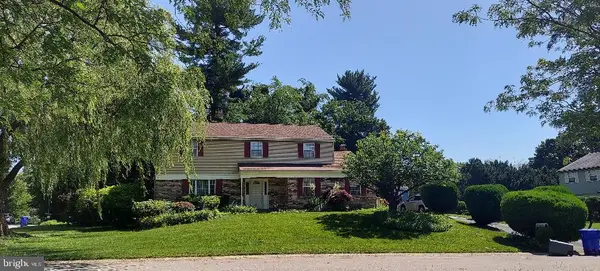 $442,500Pending4 beds 3 baths2,232 sq. ft.
$442,500Pending4 beds 3 baths2,232 sq. ft.7815 Clyde Stone Dr, ELKINS PARK, PA 19027
MLS# PAMC2149046Listed by: INTEGRITY REAL ESTATE SERVICES- Coming Soon
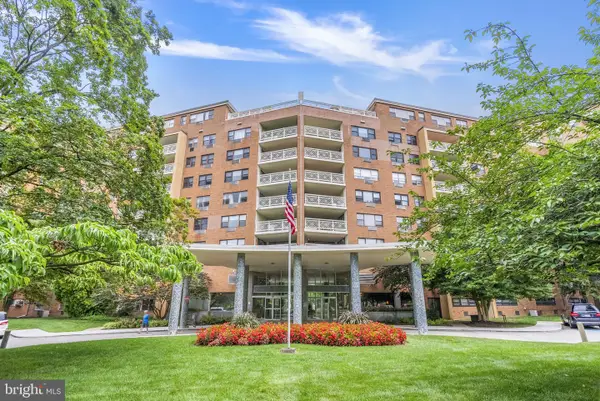 $224,900Coming Soon2 beds 2 baths
$224,900Coming Soon2 beds 2 baths7900 Old York Rd #303-b, ELKINS PARK, PA 19027
MLS# PAMC2148726Listed by: REALTY ONE GROUP RESTORE - CONSHOHOCKEN - New
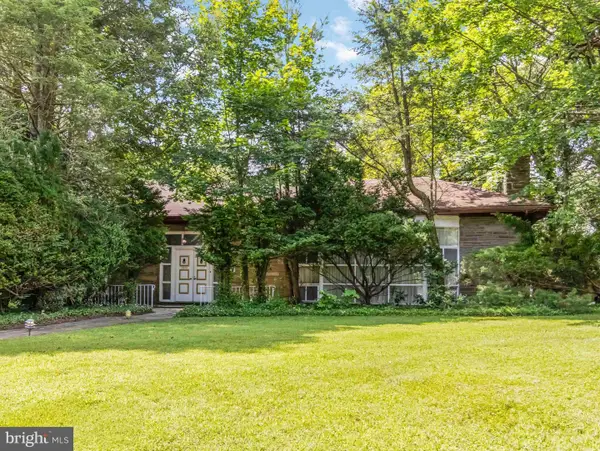 $700,000Active4 beds 4 baths5,251 sq. ft.
$700,000Active4 beds 4 baths5,251 sq. ft.7901 Glen Oak Rd, ELKINS PARK, PA 19027
MLS# PAMC2148554Listed by: CENTURY 21 ADVANTAGE GOLD-ELKINS PARK - New
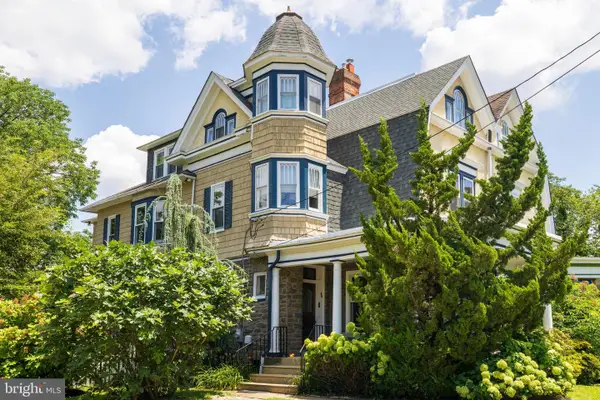 $479,000Active5 beds 4 baths3,068 sq. ft.
$479,000Active5 beds 4 baths3,068 sq. ft.1107 Stratford Ave, ELKINS PARK, PA 19027
MLS# PAMC2147828Listed by: ELFANT WISSAHICKON-RITTENHOUSE SQUARE - New
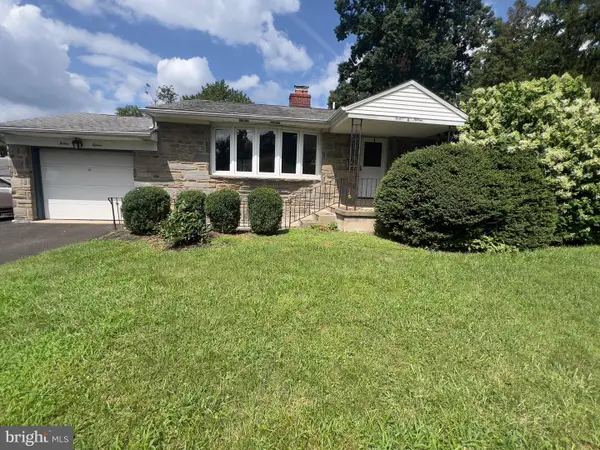 $469,999Active3 beds 2 baths1,360 sq. ft.
$469,999Active3 beds 2 baths1,360 sq. ft.1215 Stratford Ave, ELKINS PARK, PA 19027
MLS# PAMC2148380Listed by: REALTY MARK CITYSCAPE 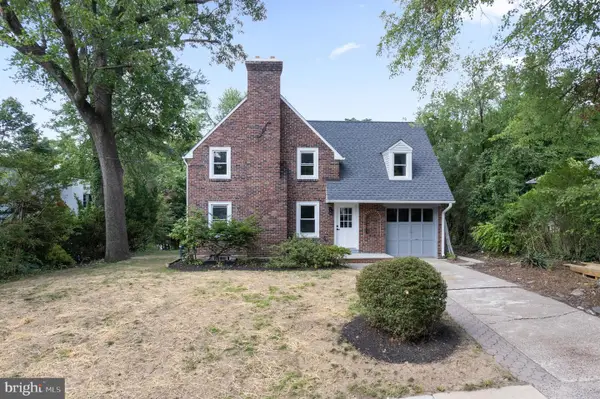 $429,000Active4 beds 2 baths1,786 sq. ft.
$429,000Active4 beds 2 baths1,786 sq. ft.16 Asbury Ave, ELKINS PARK, PA 19027
MLS# PAMC2148300Listed by: HOME SOLUTIONS REALTY GROUP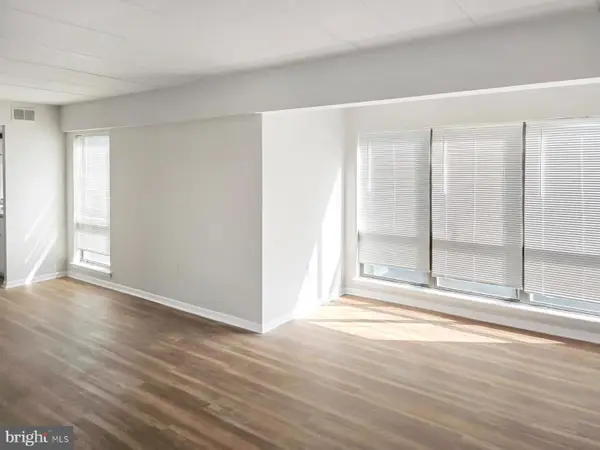 $235,000Active2 beds 1 baths741 sq. ft.
$235,000Active2 beds 1 baths741 sq. ft.233 Township Line Rd #2a, ELKINS PARK, PA 19027
MLS# PAMC2147870Listed by: CENTURY 21 ADVANTAGE GOLD-SOUTHAMPTON
