619 Homestead Dr, Elverson, PA 19520
Local realty services provided by:Better Homes and Gardens Real Estate Premier
619 Homestead Dr,Elverson, PA 19520
$449,000
- 3 Beds
- 2 Baths
- 2,091 sq. ft.
- Townhouse
- Active
Upcoming open houses
- Sat, Jan 2411:00 am - 01:00 pm
Listed by: esther prosser, turner morgan stoltzfus
Office: stoltzfus realtors
MLS#:PACT2111284
Source:BRIGHTMLS
Price summary
- Price:$449,000
- Price per sq. ft.:$214.73
- Monthly HOA dues:$75
About this home
*NEW ROOF INSTALLED NOV 11* A one floor end townhome, this updated property in beautiful Summerfield, overlooks farmer's fields and valleys to the south. The kitchen has granite counters, tile backsplash, stainless appliances and bar seating. The vaulted first floor is bright with patio doors leading to a large raised deck. Hardwood covers the kitchen, dining and living room, entry and master bedroom. The master bathroom has a tile shower with glass doors and new vanity. Two generously sized guest bedrooms along with a hallway laundry complete the first floor. The lower level has a large family room with built-in shelves, a flat screen TV and propane fireplace. French doors exit to a patio. Storage space abounds with a large unfinished basement room, numerous closets, and pull down stairs above the attached two-car side entry garage. An energy efficient geothermal system is used for heating and cooling. Lawn care and snow removal (to your garage door) and common area maintenance are taken care of by the HOA for only $900/year. Summerfield at Elverson is located in the quaint town of Elverson in the northwestern corner of Chester County. Quiet, safe and friendly with only minutes to a Walmart Plaza and Turnpike exchange in Morgantown.
Contact an agent
Home facts
- Year built:1998
- Listing ID #:PACT2111284
- Added:96 day(s) ago
- Updated:January 20, 2026 at 02:43 PM
Rooms and interior
- Bedrooms:3
- Total bathrooms:2
- Full bathrooms:2
- Living area:2,091 sq. ft.
Heating and cooling
- Cooling:Central A/C
- Heating:Electric, Geo-thermal, Heat Pump(s)
Structure and exterior
- Roof:Architectural Shingle
- Year built:1998
- Building area:2,091 sq. ft.
- Lot area:0.23 Acres
Schools
- High school:TWIN VALLEY
- Middle school:TWIN VALLEY
- Elementary school:TWIN VALLEY
Utilities
- Water:Public
- Sewer:Public Sewer
Finances and disclosures
- Price:$449,000
- Price per sq. ft.:$214.73
- Tax amount:$5,444 (2025)
New listings near 619 Homestead Dr
- Open Sat, 11am to 1pmNew
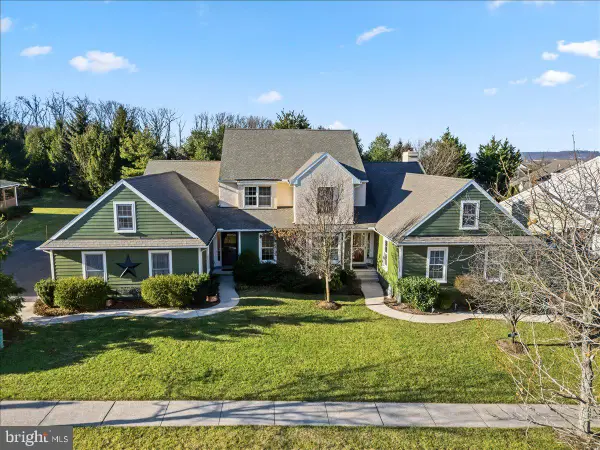 $439,000Active3 beds 3 baths1,970 sq. ft.
$439,000Active3 beds 3 baths1,970 sq. ft.9 Parkside Dr, ELVERSON, PA 19520
MLS# PACT2115814Listed by: STOLTZFUS REALTORS - New
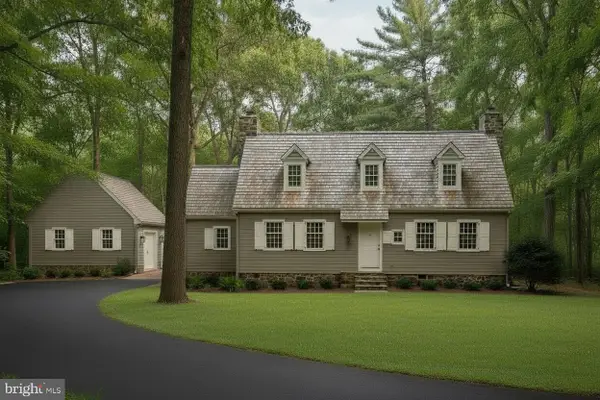 $1,280,000Active3 beds 3 baths1,728 sq. ft.
$1,280,000Active3 beds 3 baths1,728 sq. ft.86 Brownstone Ln, ELVERSON, PA 19520
MLS# PACT2115680Listed by: STOLTZFUS REALTORS  $449,000Pending3 beds 3 baths1,758 sq. ft.
$449,000Pending3 beds 3 baths1,758 sq. ft.508 Kennelwoods Dr, ELVERSON, PA 19520
MLS# PACT2115464Listed by: STOLTZFUS REALTORS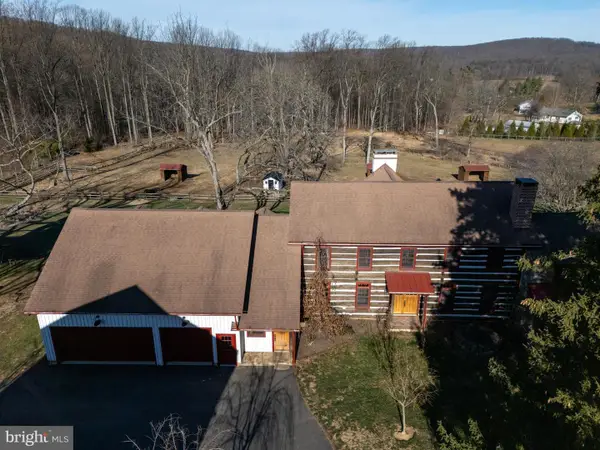 $1,450,000Active4 beds 4 baths4,947 sq. ft.
$1,450,000Active4 beds 4 baths4,947 sq. ft.201 Pine Swamp Rd, ELVERSON, PA 19520
MLS# PACT2114620Listed by: KW GREATER WEST CHESTER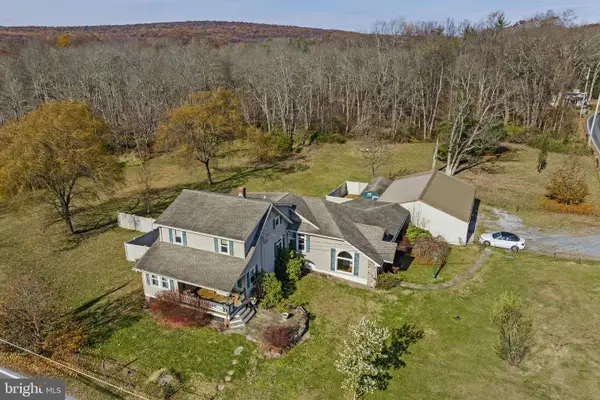 $574,900Active5 beds 3 baths2,636 sq. ft.
$574,900Active5 beds 3 baths2,636 sq. ft.451 Pine Swamp Rd, ELVERSON, PA 19520
MLS# PACT2113358Listed by: KINGSWAY REALTY - EPHRATA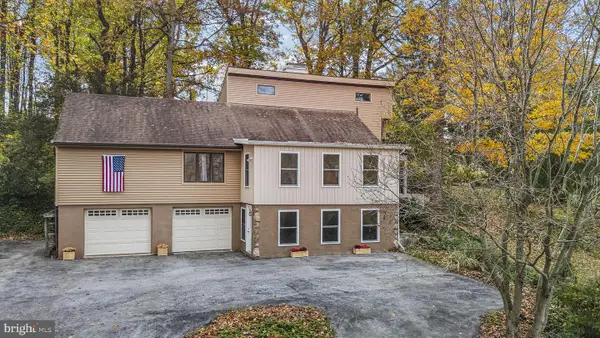 $615,000Pending4 beds 2 baths2,426 sq. ft.
$615,000Pending4 beds 2 baths2,426 sq. ft.10 Woods Rd, ELVERSON, PA 19520
MLS# PACT2112138Listed by: REALTY ONE GROUP RESTORE $1,585,000Active3 beds 4 baths3,662 sq. ft.
$1,585,000Active3 beds 4 baths3,662 sq. ft.63 Brownstone Ln, ELVERSON, PA 19520
MLS# PACT2110068Listed by: BHHS FOX & ROACH-WEST CHESTER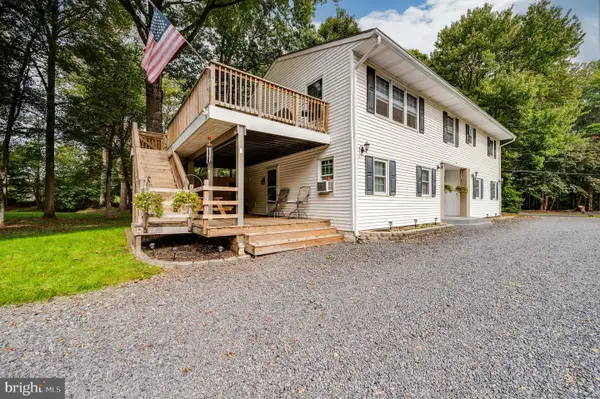 $1,300,000Active6 beds 3 baths2,628 sq. ft.
$1,300,000Active6 beds 3 baths2,628 sq. ft.100 Warwick Rd, ELVERSON, PA 19520
MLS# PACT2110654Listed by: UNITED REAL ESTATE STRIVE 212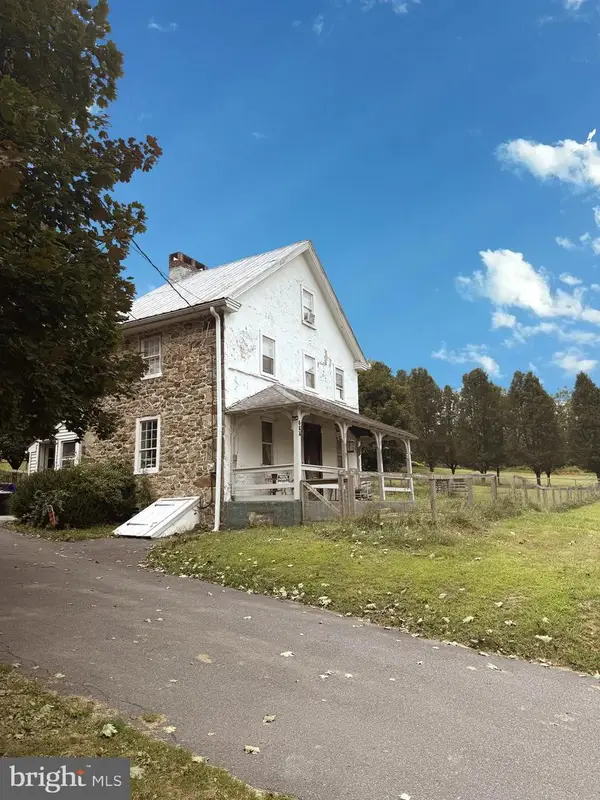 $315,000Active3 beds 1 baths1,388 sq. ft.
$315,000Active3 beds 1 baths1,388 sq. ft.683 N Manor Rd, ELVERSON, PA 19520
MLS# PACT2109162Listed by: RE/MAX PROFESSIONAL REALTY
