63 Brownstone Ln, Elverson, PA 19520
Local realty services provided by:Better Homes and Gardens Real Estate Premier
63 Brownstone Ln,Elverson, PA 19520
$1,550,000
- 3 Beds
- 4 Baths
- 3,662 sq. ft.
- Single family
- Active
Listed by: holly gross, richard s gross
Office: bhhs fox & roach-west chester
MLS#:PACT2110068
Source:BRIGHTMLS
Price summary
- Price:$1,550,000
- Price per sq. ft.:$423.27
About this home
Set in the picturesque Olde Bulltown Village and overlooking the 14th hole of the French Creek Golf Club, sits this stunningly gorgeous three bedroom, two full, two half bath home. Loaded with the custom touches of master builder Stoltzfus, this home has been expertly designed and immaculately maintained. Constructed to resemble an antique house, the home has loads of contemporary features like cathedral ceilings, a first floor master suite and a finished Lower Level. The Entry combines the old and the new with a cathedral ceiling, a raised panel entry door with strap hinges and an antique Carpenter box lock, beautiful quarter sawn oak floor, and a well crafted staircase leading to the Upper Level. Along the way to the expansive Great Room, you will pass a handy Powder Room on the left and the access to the Primary Suite on the right. The Great Room’s soaring ceiling is faced with beaded boards and the west facing windows offer long views, perfect for enjoying colorful sun sets. The cozy gas fireplace features a flat arch, stone hearth and a raised panel mantel. Doors leading to a Patio flank the fireplace. On the south wall is a Wet Bar with stunning custom cabinetry and a beverage cooler. Access to a Covered Porch with a brick floor and a ceiling fan is on the north wall. The inviting Dining Room features a stunning period chandelier and handsome crown molding. A pocket door opens to the Kitchen which features beautiful cabinetry, high end appliances like a six burner Wolf stove with a griddle, Bosch dishwasher, and a Viking Refrigerator. Like several rooms on this level the Kitchen also has a cathedral ceiling faced with beaded boards. Next to the Breakfast Area is a lovely corner gas fireplace with a raised panel mantel. Off a short hallway leading back to the Entry is the home’s Laundry and an access door which takes you to the Two Car Garage. The primary Suite features a large carpeted Bedroom and a Dressing Room with loads of custom cabinets capable of accommodating the largest of wardrobes. The Bathroom is straight-out of a magazine! Two custom vanities, a Kohler soaking tub, gorgeous marble floor and wainscoting, and a large shower/commode closet with more beautiful marble walls and floor. At the top of the staircase leading to the Upper Level is an Office area with a banister offering views into the Great Room below. There is also access to attic storage on the south side of the room. On the north side are found two Bedrooms and a Bathroom with lovely cabinets. The Lower Level features a large carpeted Family Room with a gas fireplace and a Wet Bar with an under-the-counter refrigerator. This is the perfect spot of inviting friends and family over to enjoy the big game! Off the Family Room is a spacious Game Room - the ideal site for the pool table. Also found on this level is a second Powder Room. Additionally, there are two large unfinished rooms that house the home’s utilities including a geothermal heat pump. Unique for such a quiet setting, the property has public utilities. East Nantmeal Township is well known for its commitment to protecting open space and offers a wonderful lifestyle. For the golfer, in addition to French Creek, there are two other courses close by: Stonewall and Honey Brook. Rarely does a home of this quality boasting these amenities come on the market at such an attractive price.
Contact an agent
Home facts
- Year built:2006
- Listing ID #:PACT2110068
- Added:140 day(s) ago
- Updated:February 25, 2026 at 02:44 PM
Rooms and interior
- Bedrooms:3
- Total bathrooms:4
- Full bathrooms:2
- Half bathrooms:2
- Living area:3,662 sq. ft.
Heating and cooling
- Cooling:Central A/C
- Heating:90% Forced Air, Geo-thermal
Structure and exterior
- Year built:2006
- Building area:3,662 sq. ft.
- Lot area:0.56 Acres
Utilities
- Water:Public
- Sewer:Public Sewer
Finances and disclosures
- Price:$1,550,000
- Price per sq. ft.:$423.27
- Tax amount:$18,331 (2025)
New listings near 63 Brownstone Ln
- New
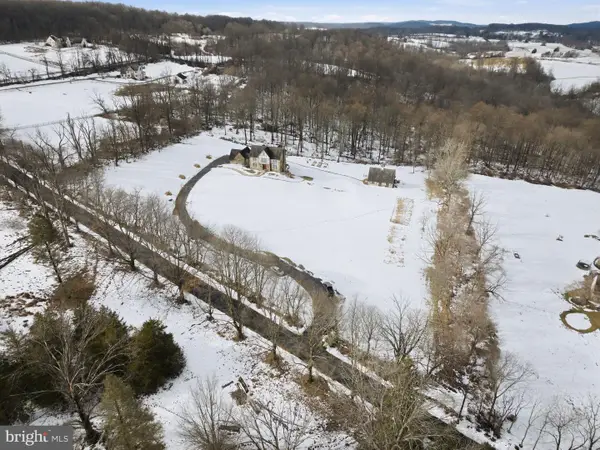 $1,050,000Active6 beds 4 baths4,317 sq. ft.
$1,050,000Active6 beds 4 baths4,317 sq. ft.231 Hill Rd, ELVERSON, PA 19520
MLS# PACT2118188Listed by: COLDWELL BANKER REALTY - Coming Soon
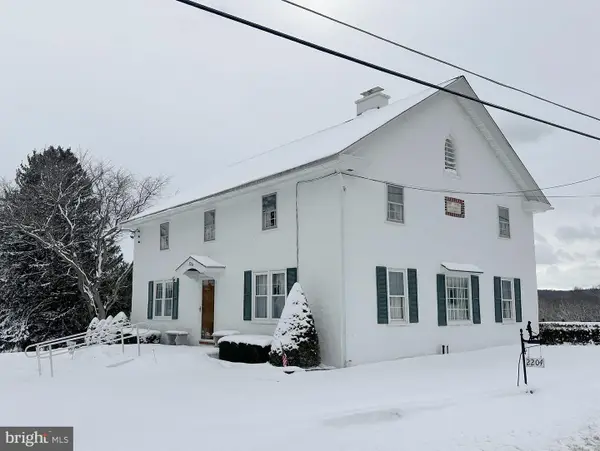 $439,555Coming Soon4 beds 1 baths
$439,555Coming Soon4 beds 1 baths2204 Harmonyville Rd, ELVERSON, PA 19520
MLS# PACT2117668Listed by: REALTY ONE GROUP EXCLUSIVE - Coming Soon
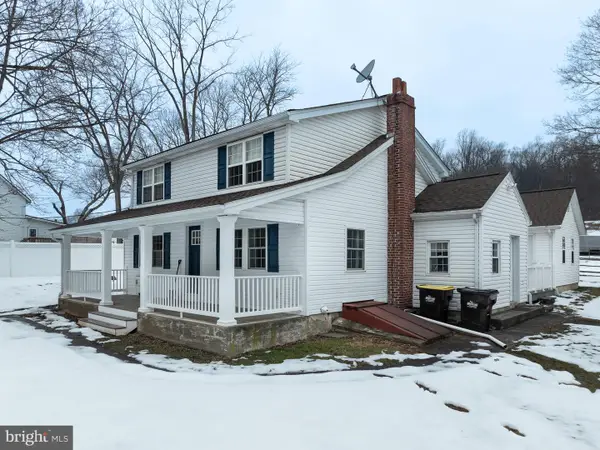 $350,000Coming Soon3 beds 2 baths
$350,000Coming Soon3 beds 2 baths215 Hopewell Rd, ELVERSON, PA 19520
MLS# PACT2118100Listed by: JAMES A COCHRANE INC - Coming Soon
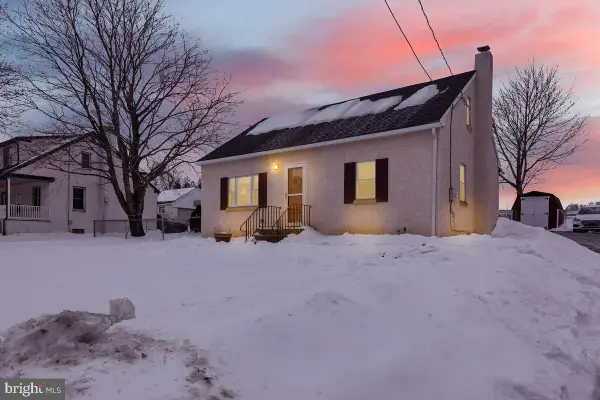 $249,900Coming Soon3 beds 1 baths
$249,900Coming Soon3 beds 1 baths757 N Manor Rd, ELVERSON, PA 19520
MLS# PACT2118092Listed by: COLDWELL BANKER REALTY - Coming SoonOpen Sat, 1 to 3pm
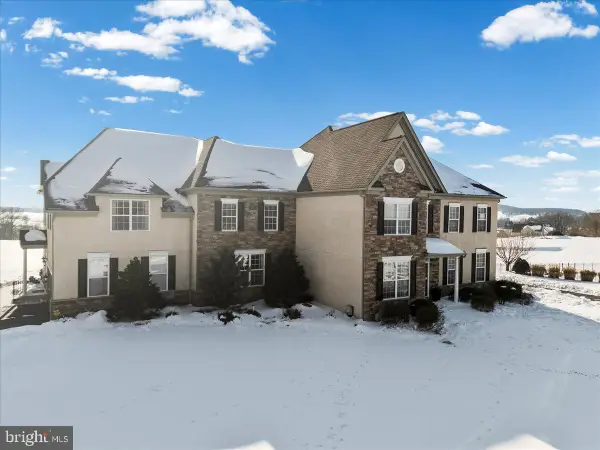 $650,000Coming Soon4 beds 3 baths
$650,000Coming Soon4 beds 3 baths331 Ironstone Ln, ELVERSON, PA 19520
MLS# PACT2116958Listed by: KW GREATER WEST CHESTER 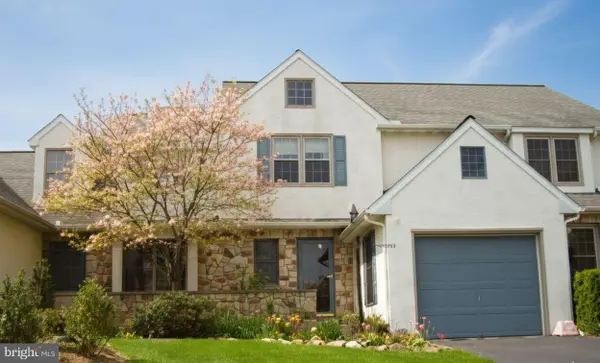 $372,000Pending2 beds 3 baths1,704 sq. ft.
$372,000Pending2 beds 3 baths1,704 sq. ft.21 Meadowview Dr, ELVERSON, PA 19520
MLS# PACT2116646Listed by: STOLTZFUS REALTORS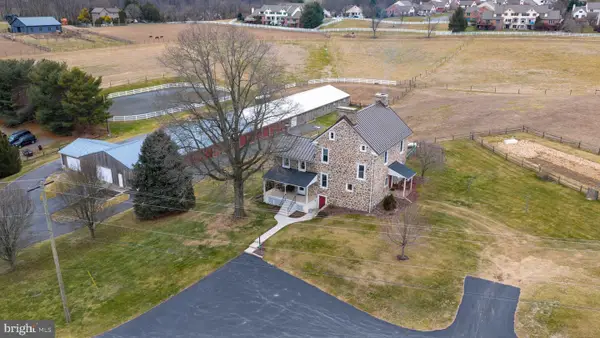 $500,000Active5 beds 3 baths2,882 sq. ft.
$500,000Active5 beds 3 baths2,882 sq. ft.76 S Brick Ln, ELVERSON, PA 19520
MLS# PACT2116696Listed by: BEILER-CAMPBELL REALTORS-QUARRYVILLE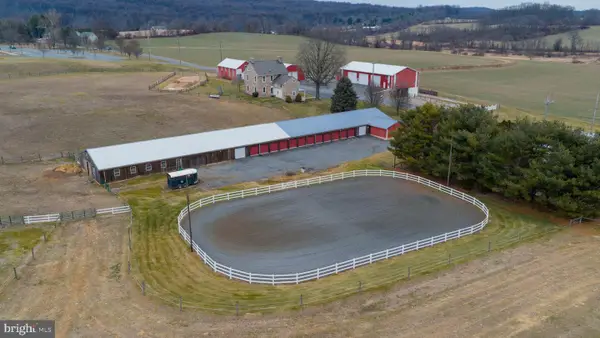 $500,000Active5 beds 3 baths2,882 sq. ft.
$500,000Active5 beds 3 baths2,882 sq. ft.76 S Brick Ln, ELVERSON, PA 19520
MLS# PACT2116688Listed by: BEILER-CAMPBELL REALTORS-QUARRYVILLE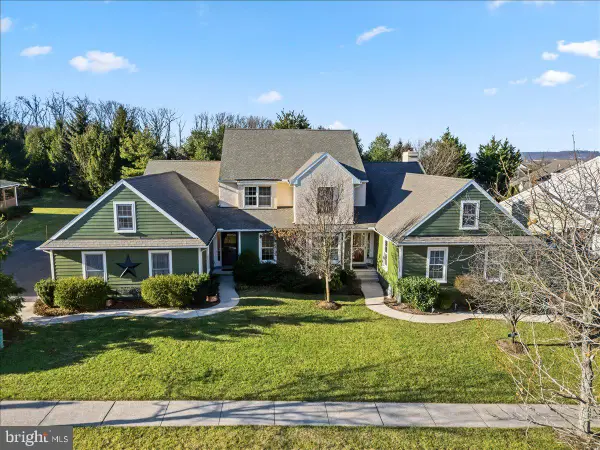 $439,000Pending3 beds 3 baths1,970 sq. ft.
$439,000Pending3 beds 3 baths1,970 sq. ft.9 Parkside Dr, ELVERSON, PA 19520
MLS# PACT2115814Listed by: STOLTZFUS REALTORS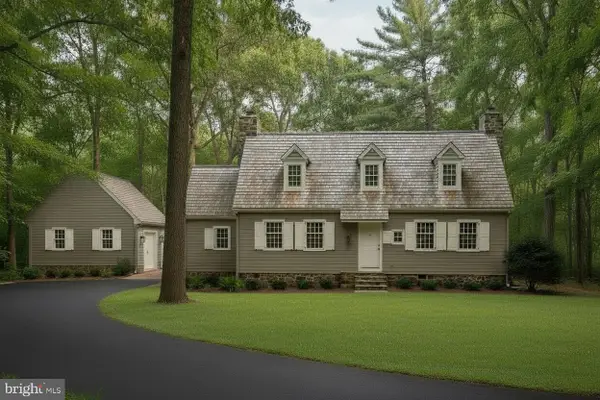 $1,280,000Active3 beds 3 baths1,728 sq. ft.
$1,280,000Active3 beds 3 baths1,728 sq. ft.86 Brownstone Ln, ELVERSON, PA 19520
MLS# PACT2115680Listed by: STOLTZFUS REALTORS

