102 Eagle View Run Drive, Emerald Lakes, PA 18334
Local realty services provided by:Better Homes and Gardens Real Estate Cassidon Realty
Listed by: john g. houston ii, kelly l. houston
Office: keller williams northampton
MLS#:766480
Source:PA_LVAR
Price summary
- Price:$460,000
- Price per sq. ft.:$349.01
- Monthly HOA dues:$100
About this home
Looking for new construction without the wait? This newly built ranch delivers modern living from the moment you step inside. The bright, open-concept layout seamlessly connects the living room, dining area, and stylish kitchen—an ideal setting for everyday comfort and effortless entertaining. The main level offers two well-appointed bedrooms and two full baths, with the unfinished basement ready for expansion, giving you the opportunity to add a third bedroom, an additional bath, or a full bonus suite. Enjoy seasonal lake views from the back deck and the ease of move-in-ready, contemporary construction in a peaceful setting. Ask how to receive a $3,000 lender credit towards closing costs or lowering your interest rate!
Contact an agent
Home facts
- Year built:2025
- Listing ID #:766480
- Added:46 day(s) ago
- Updated:January 09, 2026 at 10:54 PM
Rooms and interior
- Bedrooms:2
- Total bathrooms:2
- Full bathrooms:2
- Living area:1,318 sq. ft.
Heating and cooling
- Cooling:Ceiling Fans, Central Air
- Heating:Electric, Forced Air
Structure and exterior
- Roof:Asphalt, Fiberglass
- Year built:2025
- Building area:1,318 sq. ft.
- Lot area:0.86 Acres
Schools
- High school:Pocono Mountain West High School
- Middle school:Pocono Mountain West Junior High School
- Elementary school:Tobyhanna Elementary Center
Utilities
- Water:Well
- Sewer:Septic Tank
Finances and disclosures
- Price:$460,000
- Price per sq. ft.:$349.01
- Tax amount:$714
New listings near 102 Eagle View Run Drive
- New
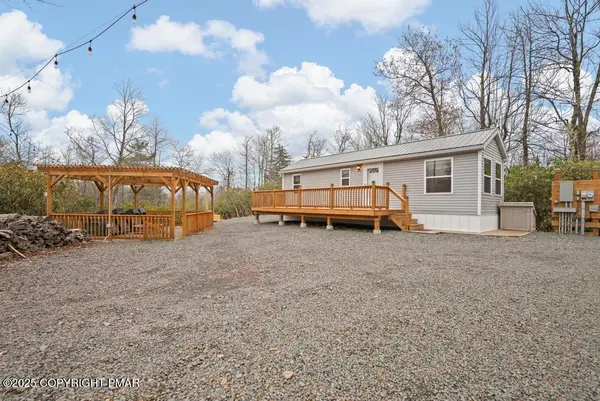 $399,900Active1 beds 1 baths432 sq. ft.
$399,900Active1 beds 1 baths432 sq. ft.1251 Hunter Lane, Long Pond, PA 18334
MLS# PM-138178Listed by: LAKE NAOMI REAL ESTATE - New
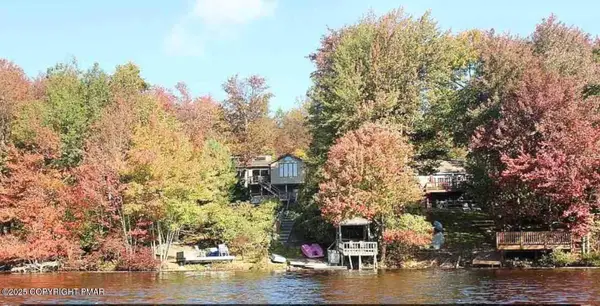 $750,000Active5 beds 2 baths1,040 sq. ft.
$750,000Active5 beds 2 baths1,040 sq. ft.108 Pond Road, Long Pond, PA 18334
MLS# PM-138158Listed by: INVESTMENT REAL ESTATE OF THE POCONOS - New
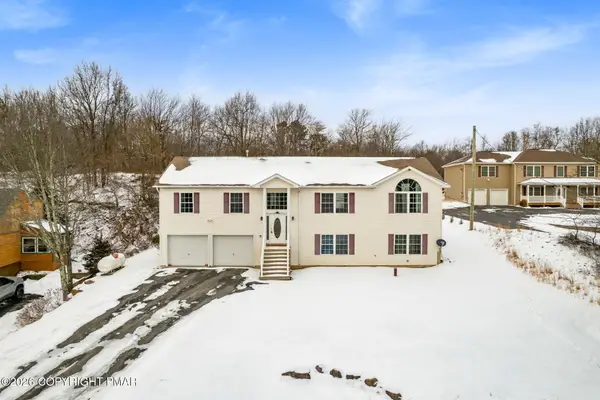 $330,000Active4 beds 3 baths2,896 sq. ft.
$330,000Active4 beds 3 baths2,896 sq. ft.1299 Glade Drive S, Long Pond, PA 18334
MLS# PM-138144Listed by: EXP REALTY, LLC - ALLENTOWN - New
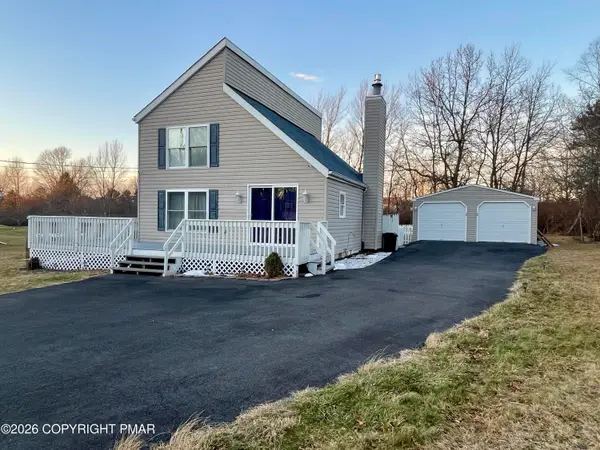 $323,000Active3 beds 2 baths1,196 sq. ft.
$323,000Active3 beds 2 baths1,196 sq. ft.1153 Glade Drive, Long Pond, PA 18334
MLS# PM-138132Listed by: E-REALTY SERVICES - POCONO SUMMIT - New
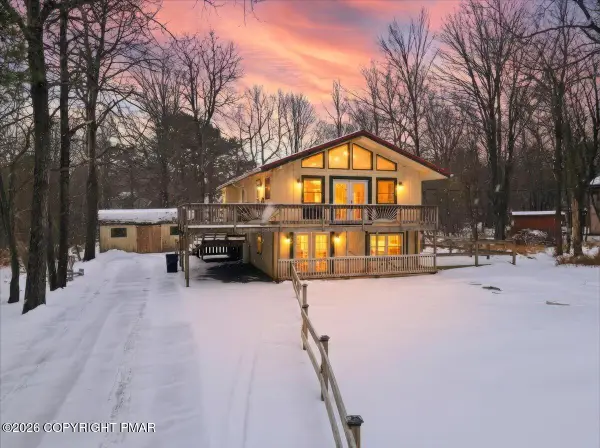 $349,900Active6 beds 2 baths1,752 sq. ft.
$349,900Active6 beds 2 baths1,752 sq. ft.401 Clearview Drive, Long Pond, PA 18334
MLS# PM-138129Listed by: RE/MAX CROSSROADS 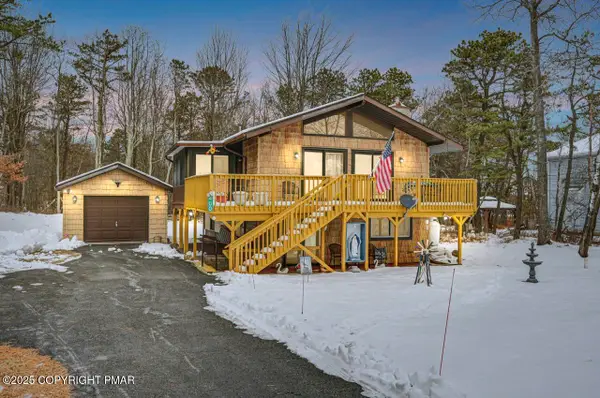 $264,900Active3 beds 2 baths1,721 sq. ft.
$264,900Active3 beds 2 baths1,721 sq. ft.400 Clearview Drive, Long Pond, PA 18334
MLS# PM-137722Listed by: WEICHERT REALTORS ACCLAIM - TANNERSVILLE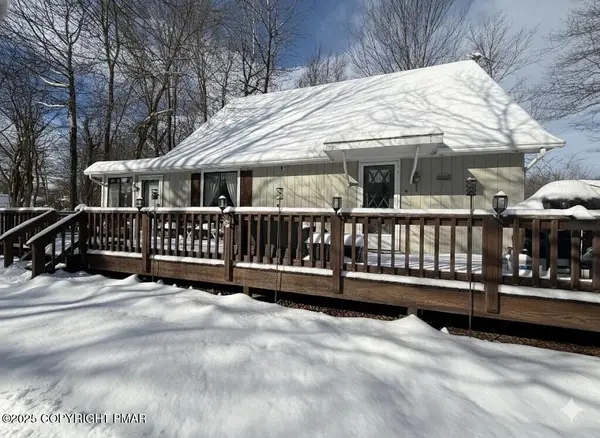 $219,900Active3 beds 2 baths1,320 sq. ft.
$219,900Active3 beds 2 baths1,320 sq. ft.181 Cedar Drive, Long Pond, PA 18334
MLS# PM-137614Listed by: KELLER WILLIAMS REAL ESTATE - STROUDSBURG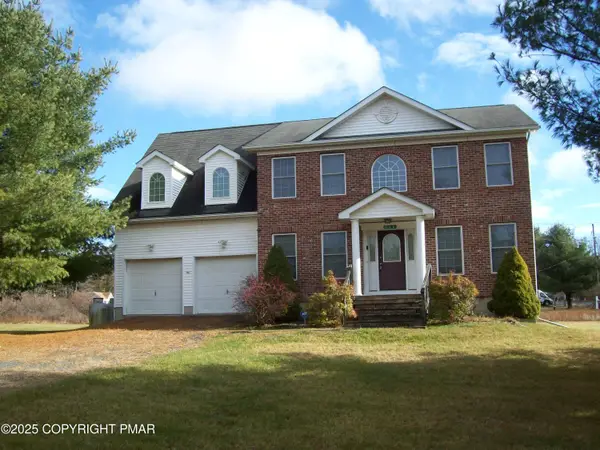 Listed by BHGRE$499,500Active4 beds 3 baths2,600 sq. ft.
Listed by BHGRE$499,500Active4 beds 3 baths2,600 sq. ft.106 Bull Run, Long Pond, PA 18334
MLS# PM-137535Listed by: BETTER HOMES AND GARDENS REAL ESTATE WILKINS & ASSOCIATES - STROUDSBURG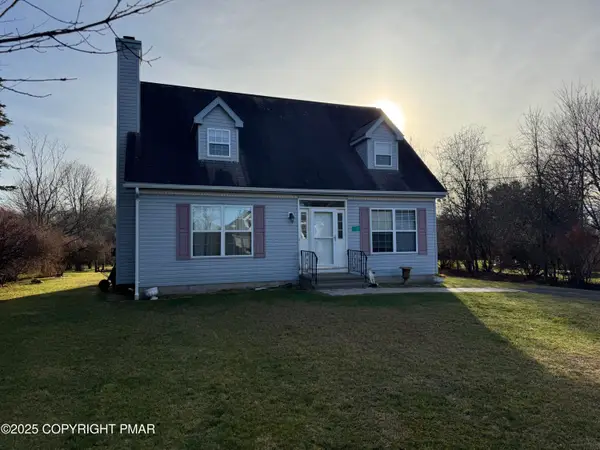 $259,900Pending3 beds 2 baths1,428 sq. ft.
$259,900Pending3 beds 2 baths1,428 sq. ft.152 Bull Run, Long Pond, PA 18334
MLS# PM-137500Listed by: BROKERSREALTY.COM - STROUDSBURG
