- BHGRE®
- Pennsylvania
- Enola
- 2155 Hampden Ct #lot 21
2155 Hampden Ct #lot 21, Enola, PA 17025
Local realty services provided by:Better Homes and Gardens Real Estate Cassidon Realty
2155 Hampden Ct #lot 21,Enola, PA 17025
$457,990
- 3 Beds
- 4 Baths
- 1,873 sq. ft.
- Townhouse
- Active
Listed by: jessica lynn meyer
Office: berks homes realty, llc.
MLS#:PACB2050284
Source:BRIGHTMLS
Price summary
- Price:$457,990
- Price per sq. ft.:$244.52
- Monthly HOA dues:$63.33
About this home
Enjoy $7,500 in Flex Cash on select standing inventory closing on or before March 31, 2026—use it in the way that best supports your purchase. Buyer qualifications apply. See Agent for details.
Discover your new home in the Lilac end-unit townhouse at The Townes of Hampden, where comfort, style, and thoughtful upgrades shine. This beautiful end unit offers an open-concept main level featuring a spacious family room that flows seamlessly into the breakfast area and kitchen, complete with an island, recessed lighting, upgraded cabinetry and hardware, granite countertops, and a tile backsplash. Step outside to enjoy the 10' x 10' composite deck with steps to grade, perfect for outdoor relaxation. A convenient first-floor powder room and mudroom bench add everyday functionality. The finished daylight basement expands your living space and includes a full bathroom, making it ideal for entertaining, a home office, or guest space. Upstairs, the primary suite features recessed lighting, a double-bowl vanity, and a tile shower with a sliding glass door, while two additional bedrooms, a full hall bath, and a laundry area complete the second floor. This home is enhanced with EVP flooring, upgraded carpet and vinyl, enhanced plumbing fixtures, designer lighting, data outlets, reinforced light fixtures, upgraded door hardware, two-tone interior paint, and attractive stone and vinyl exterior finishes. Modern conveniences such as a garage door opener with keypad and smart deadbolt add peace of mind. Offering approximately 1,863 square feet of living space plus a finished basement and backed by a 10-year builder warranty, this end-unit townhouse delivers comfort, value, and style—ready for you to call home.
📸 Photos are of a similar model and may display upgrades not included in the listed price.
📢 Subdivision assessment is pending; MLS reflects zero taxes. Final taxes will be determined based on the improved lot and dwelling assessment.
Contact an agent
Home facts
- Year built:2026
- Listing ID #:PACB2050284
- Added:117 day(s) ago
- Updated:February 02, 2026 at 02:43 PM
Rooms and interior
- Bedrooms:3
- Total bathrooms:4
- Full bathrooms:3
- Half bathrooms:1
- Living area:1,873 sq. ft.
Heating and cooling
- Cooling:Central A/C
- Heating:Central, Forced Air, Natural Gas, Programmable Thermostat
Structure and exterior
- Roof:Architectural Shingle, Asphalt, Fiberglass
- Year built:2026
- Building area:1,873 sq. ft.
- Lot area:0.07 Acres
Schools
- High school:CUMBERLAND VALLEY
- Middle school:MOUNTAIN VIEW
- Elementary school:SHAULL
Utilities
- Water:Public
- Sewer:Public Sewer
Finances and disclosures
- Price:$457,990
- Price per sq. ft.:$244.52
New listings near 2155 Hampden Ct #lot 21
- New
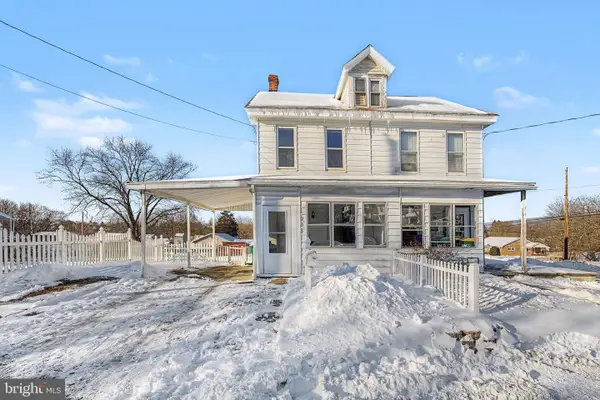 $200,000Active2 beds 2 baths1,260 sq. ft.
$200,000Active2 beds 2 baths1,260 sq. ft.205 Brick Church Road, ENOLA, PA 17025
MLS# PACB2050258Listed by: KELLER WILLIAMS ELITE  $362,260Pending3 beds 4 baths2,007 sq. ft.
$362,260Pending3 beds 4 baths2,007 sq. ft.59 Rail Yard Dr, ENOLA, PA 17025
MLS# PACB2050188Listed by: NVR, INC.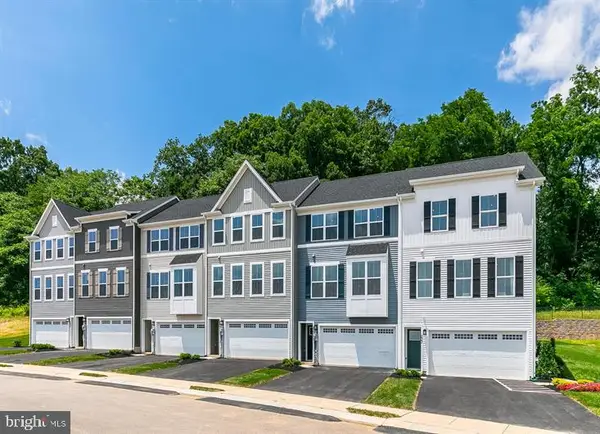 $374,990Pending3 beds 4 baths2,007 sq. ft.
$374,990Pending3 beds 4 baths2,007 sq. ft.67 Rail Yard Dr, ENOLA, PA 17025
MLS# PACB2050160Listed by: NVR, INC.- New
 $447,500Active4 beds 2 baths3,912 sq. ft.
$447,500Active4 beds 2 baths3,912 sq. ft.113 S Enola Drive, ENOLA, PA 17025
MLS# PACB2050072Listed by: IRON VALLEY REAL ESTATE OF CENTRAL PA - New
 $447,500Active2 beds -- baths2,612 sq. ft.
$447,500Active2 beds -- baths2,612 sq. ft.113 S Enola Drive, ENOLA, PA 17025
MLS# PACB2050028Listed by: IRON VALLEY REAL ESTATE OF CENTRAL PA 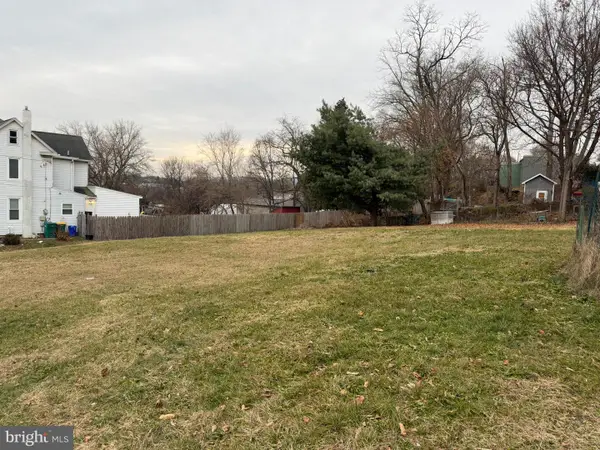 $45,000Active0.41 Acres
$45,000Active0.41 Acres317 S Enola Dr, ENOLA, PA 17025
MLS# PACB2049390Listed by: COLDWELL BANKER REALTY $515,000Active4 beds 3 baths2,500 sq. ft.
$515,000Active4 beds 3 baths2,500 sq. ft.108 Bungalow Road, ENOLA, PA 17025
MLS# PACB2049906Listed by: RE/MAX DELTA GROUP, INC. $414,110Pending4 beds 4 baths2,007 sq. ft.
$414,110Pending4 beds 4 baths2,007 sq. ft.57 Rail Yard Dr, ENOLA, PA 17025
MLS# PACB2049960Listed by: NVR, INC.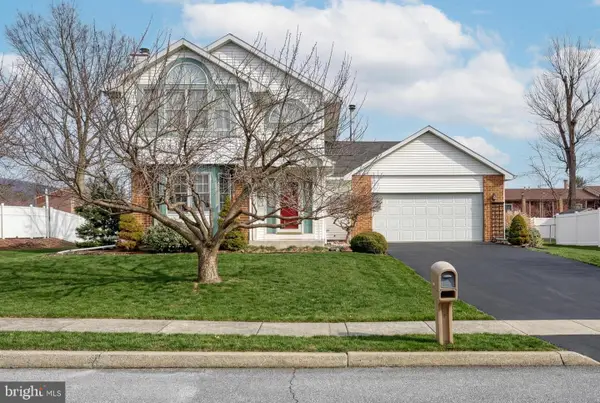 $384,900Pending3 beds 3 baths1,720 sq. ft.
$384,900Pending3 beds 3 baths1,720 sq. ft.118 Mountain View Drive, ENOLA, PA 17025
MLS# PACB2049904Listed by: LPT REALTY, LLC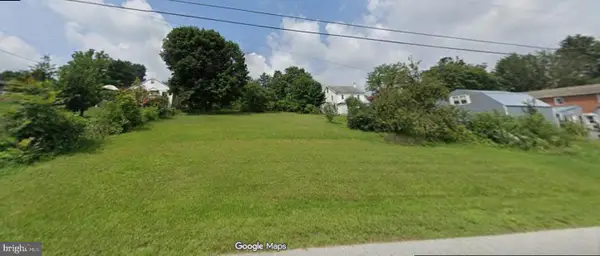 $89,900Active0 Acres
$89,900Active0 AcresS Humer St, ENOLA, PA 17025
MLS# PACB2049826Listed by: BROKERS REALTY.COM

