34 S Enola Dr, Enola, PA 17025
Local realty services provided by:Better Homes and Gardens Real Estate Cassidon Realty
34 S Enola Dr,Enola, PA 17025
$219,900
- 3 Beds
- 2 Baths
- 1,380 sq. ft.
- Single family
- Pending
Listed by: andrew groen
Office: william penn real estate assoc
MLS#:PACB2047640
Source:BRIGHTMLS
Price summary
- Price:$219,900
- Price per sq. ft.:$159.35
About this home
Check out this freshly renovated home, offering tons of updates and an abundance of style. Beautifully refinished hardwood floors, a generous kitchen with stainless appliances and custom coffee bar, and brand new central air are some of the standout features that set this home apart. With 1,380 sq. ft. of thoughtfully designed space, this residence features three inviting bedrooms and one and a half bathrooms, ideal for comfortable living. On the main floor, a large LR with cozy wood-burning fireplace is ready for holiday gatherings. And this kitchen will be the heart of the home for sure, with granite countertops, stainless appliances, tile backsplash, and a stylish coffee bar complete with custom wood countertop. Upstairs are three generously sized bedrooms with plenty of closet space and walk-up access to the attic for additional storage. A completely redesigned bathroom brings the luxury vibes with gorgeous tile work and lots of natural light. The full basement, complete with an outside entrance and windows, offers ample storage and a bright laundry area with half bath. Outside, relax on the back deck or front porch, perfect for enjoying morning coffee or evening sunsets. The detached garage and concrete driveway provide plenty of parking options, accommodating up to three vehicles. Enjoy the security and economy of three(!) heat options: heat pump, steam radiators, and wood stove. Many, many updates have been completed since 2018, including new roof, all new electric wiring and electric panel, new plumbing, new hot water heater, new exterior doors. Fresh paint inside and out, and new roofing and siding just completed on the garage. All the work is done; just move in and enjoy this delightful home!
Contact an agent
Home facts
- Year built:1940
- Listing ID #:PACB2047640
- Added:46 day(s) ago
- Updated:November 30, 2025 at 08:27 AM
Rooms and interior
- Bedrooms:3
- Total bathrooms:2
- Full bathrooms:1
- Half bathrooms:1
- Living area:1,380 sq. ft.
Heating and cooling
- Cooling:Central A/C
- Heating:90% Forced Air, Electric, Energy Star Heating System, Heat Pump(s), Natural Gas, Radiator, Steam, Wood, Wood Burn Stove
Structure and exterior
- Roof:Architectural Shingle, Rubber
- Year built:1940
- Building area:1,380 sq. ft.
- Lot area:0.07 Acres
Schools
- High school:EAST PENNSBORO AREA SHS
Utilities
- Water:Community
- Sewer:Public Sewer
Finances and disclosures
- Price:$219,900
- Price per sq. ft.:$159.35
- Tax amount:$1,880 (2025)
New listings near 34 S Enola Dr
- Coming Soon
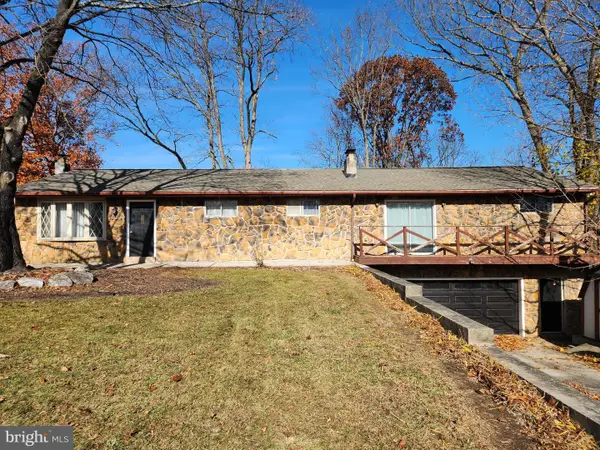 $284,900Coming Soon5 beds 2 baths
$284,900Coming Soon5 beds 2 baths5404 Laurie Ln, ENOLA, PA 17025
MLS# PACB2045174Listed by: LAWYERS REALTY, LLC - Open Sun, 12 to 2pmNew
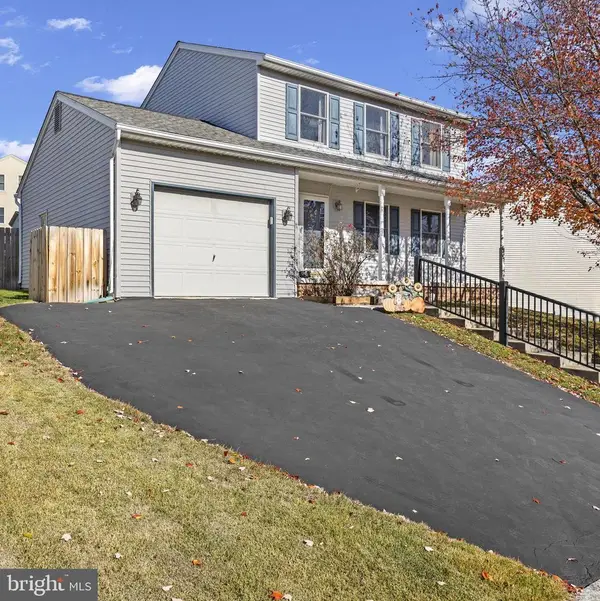 $359,900Active3 beds 3 baths1,874 sq. ft.
$359,900Active3 beds 3 baths1,874 sq. ft.15 Pine Ridge Cir, ENOLA, PA 17025
MLS# PACB2048978Listed by: IRON VALLEY REAL ESTATE OF CENTRAL PA 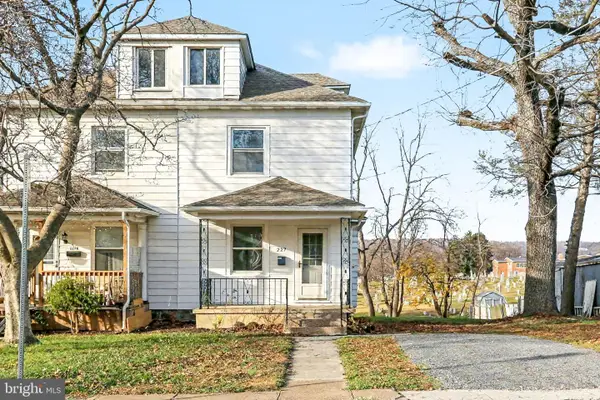 $220,000Pending3 beds 2 baths1,192 sq. ft.
$220,000Pending3 beds 2 baths1,192 sq. ft.227 W Dauphin St, ENOLA, PA 17025
MLS# PACB2048944Listed by: HOWARD HANNA COMPANY-HARRISBURG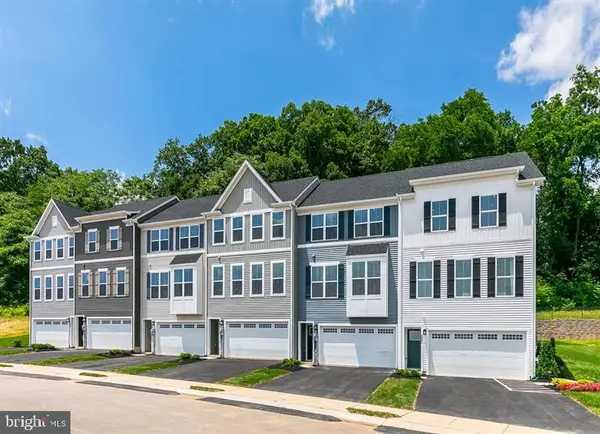 $414,575Pending3 beds 3 baths2,233 sq. ft.
$414,575Pending3 beds 3 baths2,233 sq. ft.71 Rail Yard Dr, ENOLA, PA 17025
MLS# PACB2048968Listed by: NVR, INC.- New
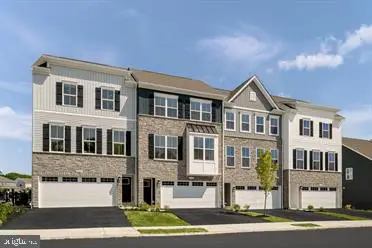 $374,990Active3 beds 3 baths2,007 sq. ft.
$374,990Active3 beds 3 baths2,007 sq. ft.66 Rail Yard Dr, ENOLA, PA 17025
MLS# PACB2048952Listed by: NVR, INC. 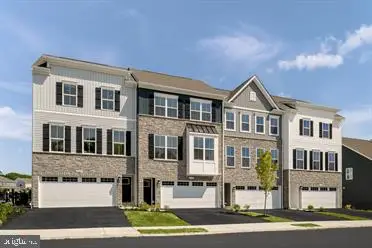 $374,990Pending3 beds 3 baths2,007 sq. ft.
$374,990Pending3 beds 3 baths2,007 sq. ft.75 Rail Yard Dr, ENOLA, PA 17025
MLS# PACB2048950Listed by: NVR, INC. $240,000Pending4 beds 3 baths2,005 sq. ft.
$240,000Pending4 beds 3 baths2,005 sq. ft.8 Helen St, ENOLA, PA 17025
MLS# PACB2048724Listed by: HOWARD HANNA COMPANY-CARLISLE- New
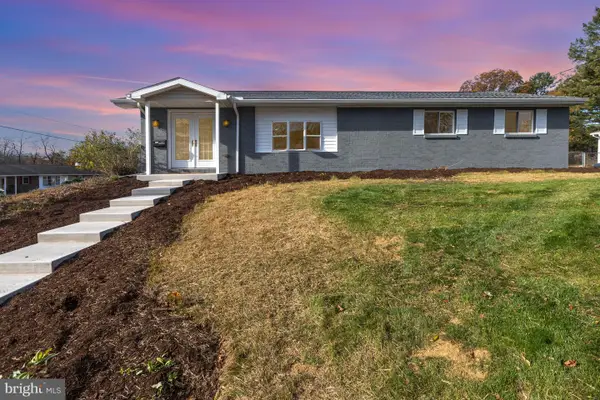 $385,000Active3 beds 2 baths1,659 sq. ft.
$385,000Active3 beds 2 baths1,659 sq. ft.1955 Dawn Rd, ENOLA, PA 17025
MLS# PACB2046538Listed by: BERKSHIRE HATHAWAY HOMESERVICES HOMESALE REALTY - Coming Soon
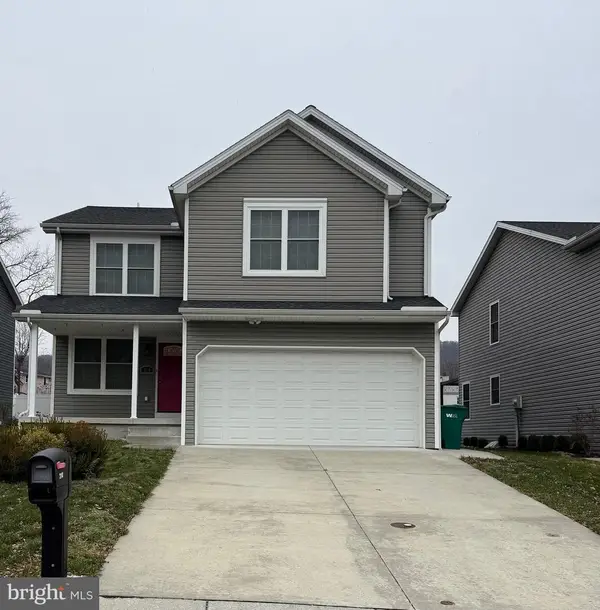 $460,000Coming Soon4 beds 3 baths
$460,000Coming Soon4 beds 3 baths310 Park Ave, ENOLA, PA 17025
MLS# PACB2048854Listed by: COLDWELL BANKER REALTY - New
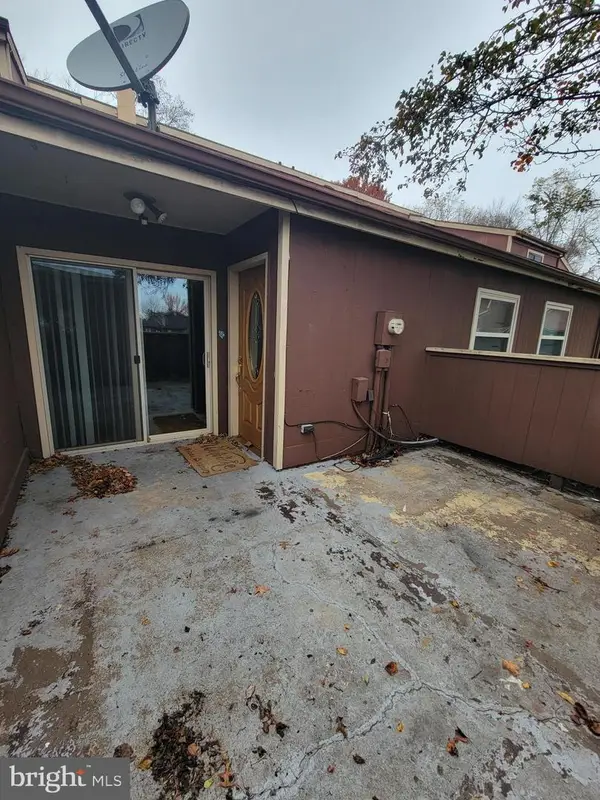 $152,500Active2 beds 2 baths1,138 sq. ft.
$152,500Active2 beds 2 baths1,138 sq. ft.847 Brian Dr, ENOLA, PA 17025
MLS# PACB2048814Listed by: COLDWELL BANKER REALTY
