41 Willow Dr, ENOLA, PA 17025
Local realty services provided by:Better Homes and Gardens Real Estate Murphy & Co.
41 Willow Dr,ENOLA, PA 17025
$424,900
- 4 Beds
- 4 Baths
- 2,192 sq. ft.
- Single family
- Pending
Listed by:jill shemler
Office:iron valley real estate of central pa
MLS#:PACB2045844
Source:BRIGHTMLS
Price summary
- Price:$424,900
- Price per sq. ft.:$193.84
About this home
Meticulously Maintained Gem in Highly Desirable Penn Valley Development - Welcome to 41 Willow Way—a beautifully cared-for 4-bedroom, 3.5-bath home offering over 2,000 sq ft of thoughtfully designed living space. Step inside to discover an updated IKEA kitchen featuring sleek stainless-steel appliances, Natural Gas Stove and modern finishes that make cooking and entertaining a delight. The open layout flows seamlessly into spacious living and dining areas, perfect for everyday comfort and hosting guests.
Upstairs Retreat: All four generously sized bedrooms are located on the second floor, providing privacy and ample space for rest and relaxation. The primary suite includes a private bath, while the additional bedrooms share a well-appointed full bathroom.
Bonus Living Space: The full basement offers a finished area ideal for a media room, home office, or guest suite—complete with its own full bathroom for added convenience.
Outdoor Oasis: Enjoy the outdoors on your low-maintenance Trex deck overlooking a fully fenced backyard with durable vinyl fencing, a handy storage shed, and plenty of room for play, gardening, or summer barbecues.
Comfort & Efficiency: Natural gas heating and central air ensure year-round comfort and energy efficiency.
Location Perks: Situated in a quiet, friendly neighborhood with easy access to local amenities, schools, parks, and commuter routes—this home checks all the boxes.
Don’t miss your chance to own this move-in-ready treasure in one of Enola’s most sought-after communities. Schedule your private tour today and fall in love with your future home!
Contact an agent
Home facts
- Year built:2002
- Listing ID #:PACB2045844
- Added:21 day(s) ago
- Updated:September 16, 2025 at 07:26 AM
Rooms and interior
- Bedrooms:4
- Total bathrooms:4
- Full bathrooms:3
- Half bathrooms:1
- Living area:2,192 sq. ft.
Heating and cooling
- Cooling:Central A/C
- Heating:Forced Air, Natural Gas
Structure and exterior
- Roof:Architectural Shingle
- Year built:2002
- Building area:2,192 sq. ft.
- Lot area:0.18 Acres
Schools
- High school:EAST PENNSBORO AREA SHS
Utilities
- Water:Public
- Sewer:Public Sewer
Finances and disclosures
- Price:$424,900
- Price per sq. ft.:$193.84
- Tax amount:$4,935 (2025)
New listings near 41 Willow Dr
- New
 $295,000Active4 beds 3 baths2,068 sq. ft.
$295,000Active4 beds 3 baths2,068 sq. ft.609 Mountain St, ENOLA, PA 17025
MLS# PACB2046600Listed by: RE/MAX DELTA GROUP, INC. - Coming SoonOpen Thu, 5 to 7pm
 $209,000Coming Soon2 beds 2 baths
$209,000Coming Soon2 beds 2 baths91 Queen Ave, ENOLA, PA 17025
MLS# PACB2046602Listed by: IRON VALLEY REAL ESTATE OF CENTRAL PA - Open Wed, 5 to 7pmNew
 $160,000Active2 beds 2 baths980 sq. ft.
$160,000Active2 beds 2 baths980 sq. ft.836 Lee Ln, ENOLA, PA 17025
MLS# PACB2046592Listed by: HOWARD HANNA COMPANY-HARRISBURG - Coming Soon
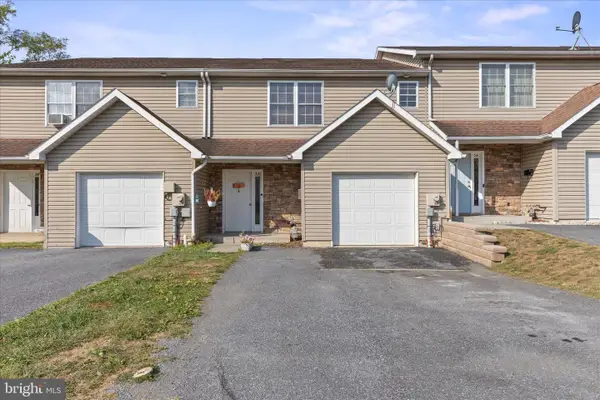 $249,900Coming Soon3 beds 3 baths
$249,900Coming Soon3 beds 3 baths52 Carlisle Ave, ENOLA, PA 17025
MLS# PACB2046528Listed by: IRON VALLEY REAL ESTATE OF CENTRAL PA - New
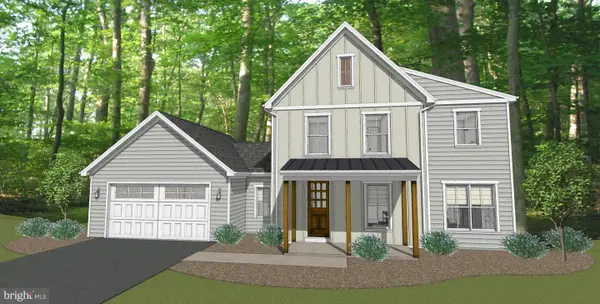 $538,000Active3 beds 3 baths2,029 sq. ft.
$538,000Active3 beds 3 baths2,029 sq. ft.Belle Vista Dr, ENOLA, PA 17025
MLS# PACB2045696Listed by: COLDWELL BANKER REALTY - Coming Soon
 $679,900Coming Soon4 beds 5 baths
$679,900Coming Soon4 beds 5 baths126 Millers Gap Road, ENOLA, PA 17025
MLS# PACB2046392Listed by: BERKSHIRE HATHAWAY HOMESERVICES HOMESALE REALTY - New
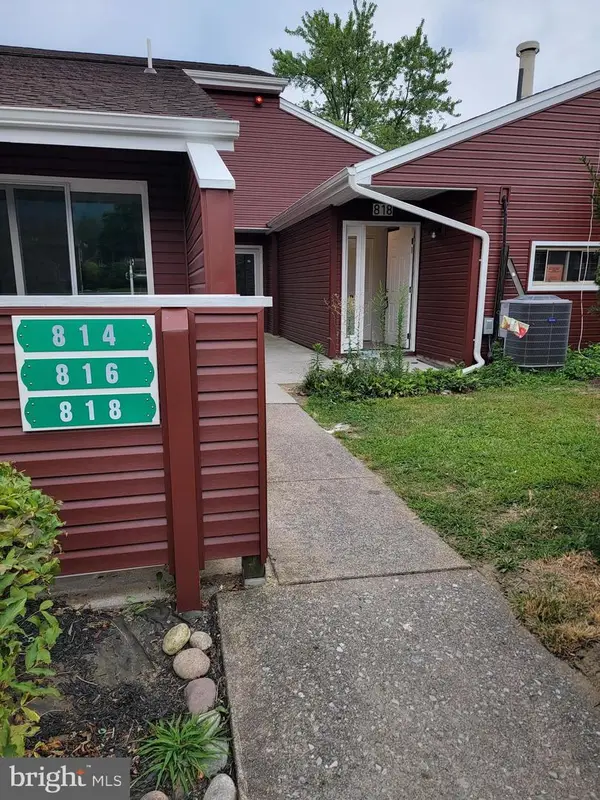 $175,000Active2 beds 2 baths980 sq. ft.
$175,000Active2 beds 2 baths980 sq. ft.818 Charlotte Way, ENOLA, PA 17025
MLS# PACB2046322Listed by: COLDWELL BANKER REALTY 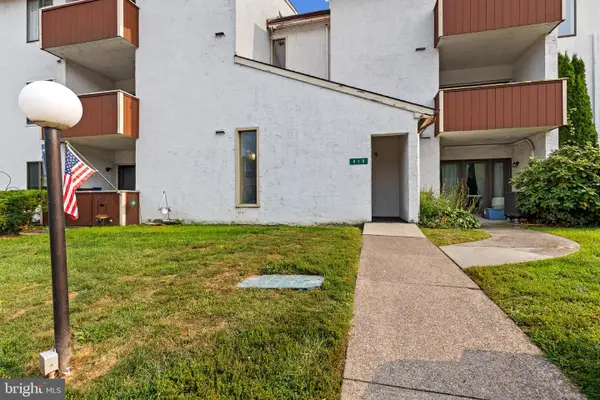 $143,000Pending2 beds 2 baths1,166 sq. ft.
$143,000Pending2 beds 2 baths1,166 sq. ft.810 Charlotte Way #202, ENOLA, PA 17025
MLS# PACB2045256Listed by: IRON VALLEY REAL ESTATE OF CENTRAL PA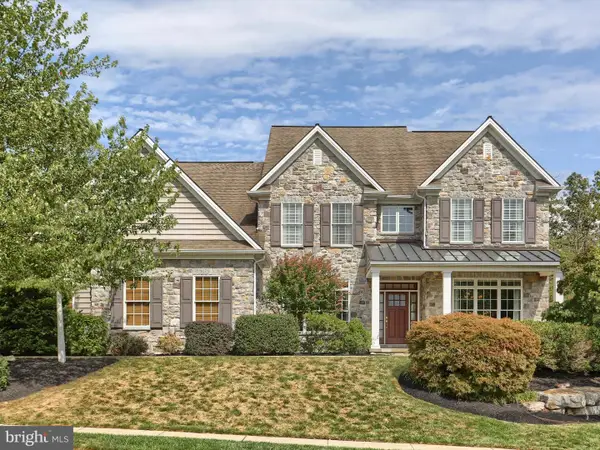 $899,900Pending5 beds 5 baths5,133 sq. ft.
$899,900Pending5 beds 5 baths5,133 sq. ft.2375 Pickett Ln, ENOLA, PA 17025
MLS# PACB2046296Listed by: COLDWELL BANKER REALTY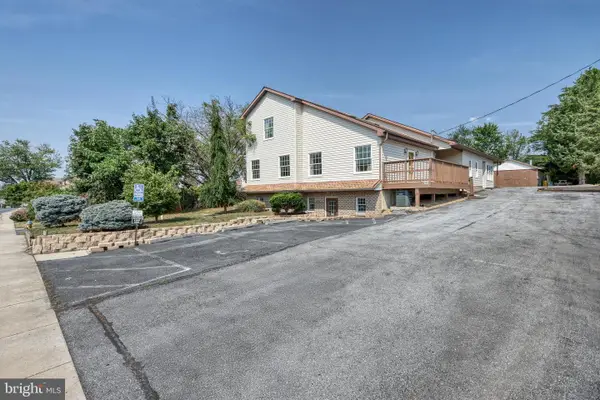 $479,900Active8 beds -- baths4,875 sq. ft.
$479,900Active8 beds -- baths4,875 sq. ft.305 W Shady Ln, ENOLA, PA 17025
MLS# PACB2046016Listed by: PRIME REALTY SERVICES
