591 Belle Vista Dr, Enola, PA 17025
Local realty services provided by:Better Homes and Gardens Real Estate Reserve
591 Belle Vista Dr,Enola, PA 17025
$567,200
- 3 Beds
- 3 Baths
- 1,989 sq. ft.
- Single family
- Active
Listed by: lindsay broadbent, adin s kenes
Office: coldwell banker realty
MLS#:PACB2045694
Source:BRIGHTMLS
Price summary
- Price:$567,200
- Price per sq. ft.:$285.17
About this home
Do not hesitate—your dream home awaits!
Surrounded by nature in the prestigious River Bend Subdivision, this stunning new construction offers both peaceful living and breathtaking city views. Currently under construction, you still have time to make personalized selections to customize every detail to your taste.
The main floor features a luxurious open kitchen, a cozy family room, a versatile den/office, a stylish half bath, and a two-car garage. Step outside to your private deck, perfect for entertaining or relaxing with the view.
On the second floor, you’ll find a spacious primary suite with a spa-like bathroom 🛁 and walk-in closet, along with two additional bedrooms, a full bath, and the convenience of an upstairs laundry room.
This is your chance to create the home you’ve always dreamed of—don’t wait, opportunities like this are rare! New pictures coming soon. Estimated completion is mid-February.
Contact an agent
Home facts
- Year built:2025
- Listing ID #:PACB2045694
- Added:170 day(s) ago
- Updated:February 11, 2026 at 02:38 PM
Rooms and interior
- Bedrooms:3
- Total bathrooms:3
- Full bathrooms:2
- Half bathrooms:1
- Living area:1,989 sq. ft.
Heating and cooling
- Cooling:Central A/C
- Heating:Electric, Heat Pump - Electric BackUp
Structure and exterior
- Year built:2025
- Building area:1,989 sq. ft.
- Lot area:1.68 Acres
Schools
- High school:EAST PENNSBORO AREA SHS
Utilities
- Water:Well
- Sewer:Public Sewer
Finances and disclosures
- Price:$567,200
- Price per sq. ft.:$285.17
- Tax amount:$600 (2024)
New listings near 591 Belle Vista Dr
 $403,775Pending4 beds 4 baths2,233 sq. ft.
$403,775Pending4 beds 4 baths2,233 sq. ft.49 Rail Yard Dr, ENOLA, PA 17025
MLS# PACB2050626Listed by: NVR, INC.- New
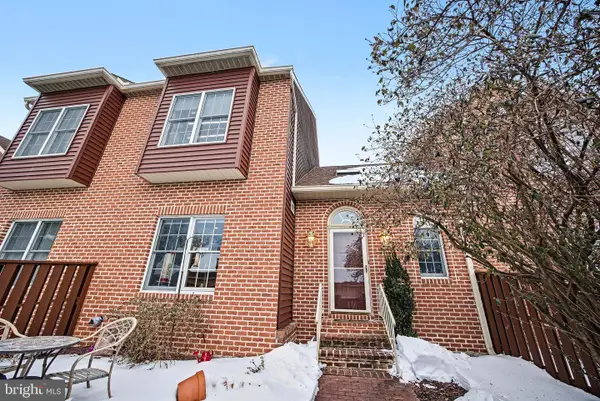 $275,000Active4 beds 4 baths1,496 sq. ft.
$275,000Active4 beds 4 baths1,496 sq. ft.730 Sterling Court, ENOLA, PA 17025
MLS# PACB2050510Listed by: RE/MAX REALTY ASSOCIATES - New
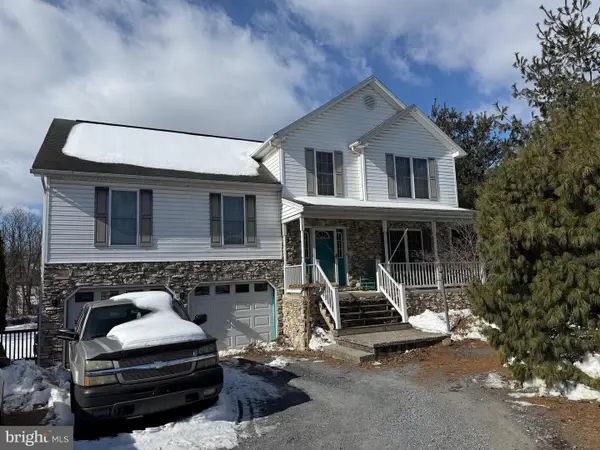 $340,000Active3 beds 3 baths2,046 sq. ft.
$340,000Active3 beds 3 baths2,046 sq. ft.502 N Humer Street St, ENOLA, PA 17025
MLS# PACB2050516Listed by: CENTURY 21 REALTY SERVICES - Open Sat, 1 to 3pmNew
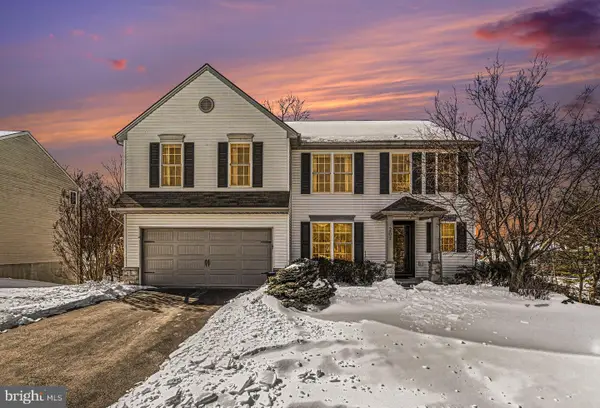 $495,000Active4 beds 3 baths2,576 sq. ft.
$495,000Active4 beds 3 baths2,576 sq. ft.207 Edenderry Way, ENOLA, PA 17025
MLS# PACB2049008Listed by: UNITED REAL ESTATE - CENTRAL PA 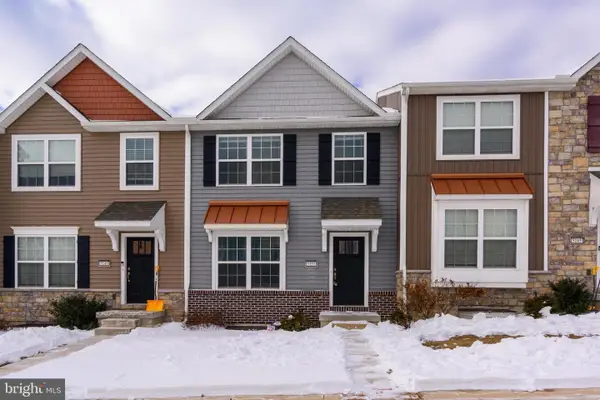 $340,000Pending3 beds 3 baths1,840 sq. ft.
$340,000Pending3 beds 3 baths1,840 sq. ft.5155 Laurel Valley Lane, ENOLA, PA 17025
MLS# PACB2050424Listed by: BROKERSREALTY.COM- New
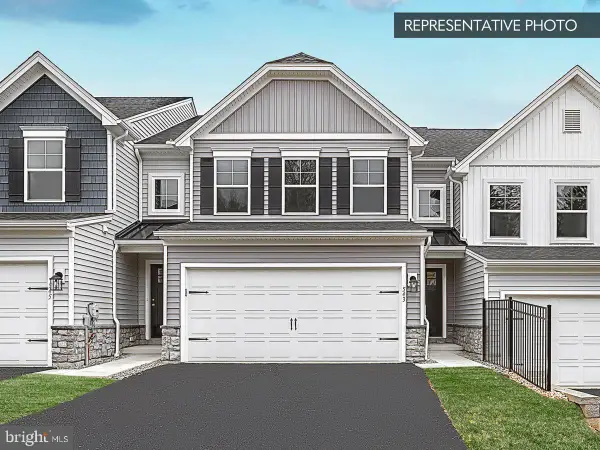 $409,990Active3 beds 3 baths1,779 sq. ft.
$409,990Active3 beds 3 baths1,779 sq. ft.2245 Hampden Ct #lot 26, ENOLA, PA 17025
MLS# PACB2050316Listed by: BERKS HOMES REALTY, LLC - New
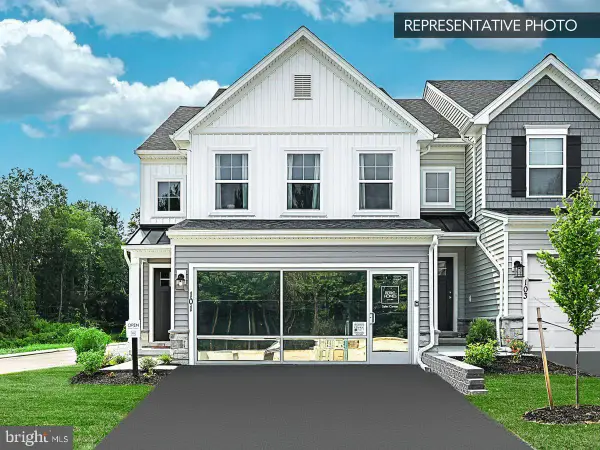 $459,990Active3 beds 4 baths2,473 sq. ft.
$459,990Active3 beds 4 baths2,473 sq. ft.2255 Hampden Ct #lot 27, ENOLA, PA 17025
MLS# PACB2050320Listed by: BERKS HOMES REALTY, LLC 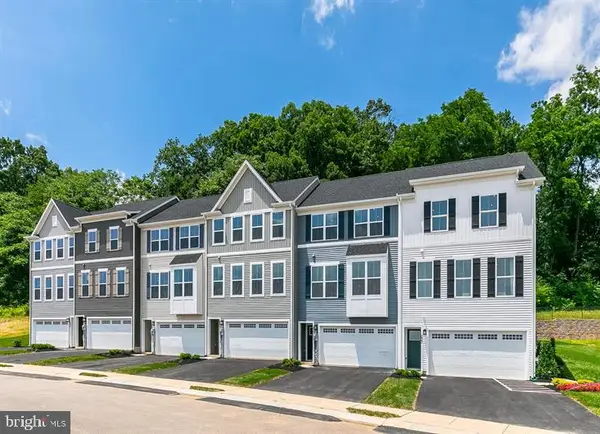 $388,705Pending4 beds 4 baths2,007 sq. ft.
$388,705Pending4 beds 4 baths2,007 sq. ft.62 Rail Yard Dr, ENOLA, PA 17025
MLS# PACB2050310Listed by: NVR, INC.- New
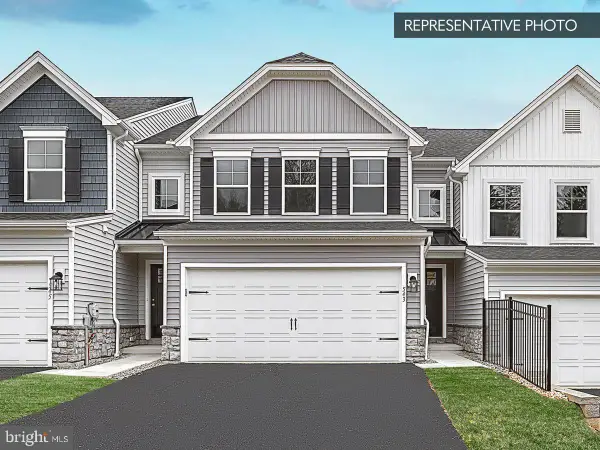 $444,990Active3 beds 4 baths2,488 sq. ft.
$444,990Active3 beds 4 baths2,488 sq. ft.2225 Hampden Ct #lot 24, ENOLA, PA 17025
MLS# PACB2050312Listed by: BERKS HOMES REALTY, LLC 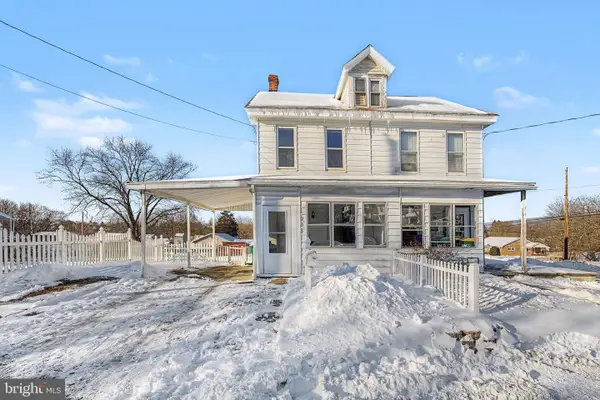 $200,000Pending2 beds 2 baths1,260 sq. ft.
$200,000Pending2 beds 2 baths1,260 sq. ft.205 Brick Church Road, ENOLA, PA 17025
MLS# PACB2050258Listed by: KELLER WILLIAMS ELITE

