75 Rail Yard Dr, Enola, PA 17025
Local realty services provided by:Better Homes and Gardens Real Estate GSA Realty
75 Rail Yard Dr,Enola, PA 17025
$370,000
- 3 Beds
- 4 Baths
- 2,007 sq. ft.
- Townhouse
- Pending
Listed by: heather m. richardson
Office: nvr, inc.
MLS#:PACB2046738
Source:BRIGHTMLS
Price summary
- Price:$370,000
- Price per sq. ft.:$184.35
- Monthly HOA dues:$55
About this home
THE PENN WEST OVERTURE. At Penn West new luxury townhomes in Enola, PA, you will find the best value on the West Shore offering a live-work-play lifestyle, close to modern conveniences and minutes from Camp Hill! These thoughtfully crafted 2-car garage townhomes with resort-style facades, are in a prime West Shore location minutes from Camp Hill. Nearby are social opportunities: fitness, recreation, shopping, dining, healthcare and much more. Penn West is truly a commuter's dream centrally located to PA-581, I-83 and I-81, making getting where you need to be quick and easy. This interior unit Overture is a townhome for those who value luxury and space. Upon entering the ground level foyer or from the 2-car garage, find a finished rec room. Up the wide staircase, enter the main level where a huge kitchen and dining space with oversized island overlooks the great room, ideal for entertaining. Natural light fills this space from the dining area's sliding glass doors to the great room front windows. On the top level, a full bath and convenient laundry sit just outside two spacious bedrooms, and your luxury primary suite includes a stunning tray ceiling, huge walk-in closet and private dual vanity bath. Let us show you the value of new construction and forget the costly repairs and maintenance of an older home. We stand by our homes, so included is a new home warranty giving you the peace of mind that you deserve. ACT NOW AND PICK YOUR CABINETRY AND FLOORING, AND IF USING SELLER'S PREFERRED LENDER , ENJOY $5,000 IN CLOSING COST ASSIST PLUS $2,000 FOR LOCK INCENTIVE! So, call today to schedule your visit. Photos are representative only.
Contact an agent
Home facts
- Listing ID #:PACB2046738
- Added:148 day(s) ago
- Updated:October 26, 2025 at 07:30 AM
Rooms and interior
- Bedrooms:3
- Total bathrooms:4
- Full bathrooms:2
- Half bathrooms:2
- Living area:2,007 sq. ft.
Heating and cooling
- Cooling:Central A/C
- Heating:Forced Air, Natural Gas
Structure and exterior
- Building area:2,007 sq. ft.
Schools
- High school:EAST PENNSBORO AREA SHS
Utilities
- Water:Public
- Sewer:Public Sewer
Finances and disclosures
- Price:$370,000
- Price per sq. ft.:$184.35
New listings near 75 Rail Yard Dr
 $403,775Pending4 beds 4 baths2,233 sq. ft.
$403,775Pending4 beds 4 baths2,233 sq. ft.49 Rail Yard Dr, ENOLA, PA 17025
MLS# PACB2050626Listed by: NVR, INC.- New
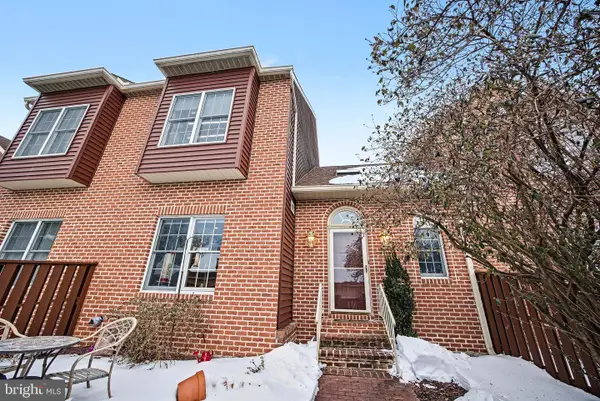 $275,000Active4 beds 4 baths1,496 sq. ft.
$275,000Active4 beds 4 baths1,496 sq. ft.730 Sterling Court, ENOLA, PA 17025
MLS# PACB2050510Listed by: RE/MAX REALTY ASSOCIATES - New
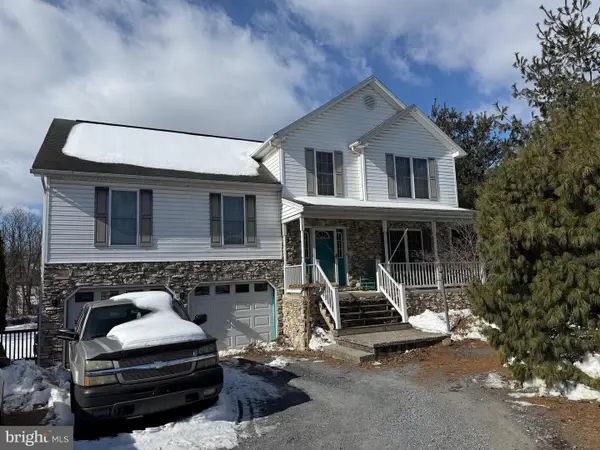 $340,000Active3 beds 3 baths2,046 sq. ft.
$340,000Active3 beds 3 baths2,046 sq. ft.502 N Humer Street St, ENOLA, PA 17025
MLS# PACB2050516Listed by: CENTURY 21 REALTY SERVICES - Open Sat, 1 to 3pmNew
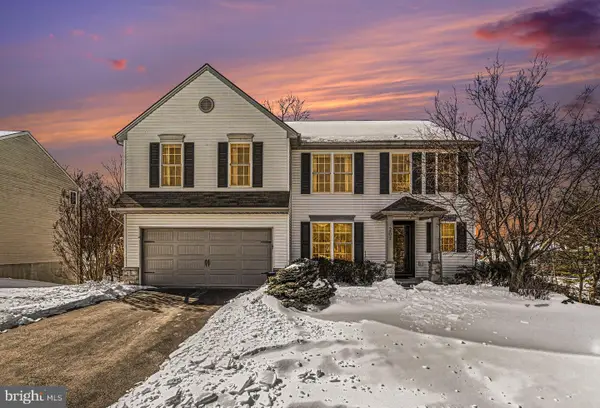 $495,000Active4 beds 3 baths2,576 sq. ft.
$495,000Active4 beds 3 baths2,576 sq. ft.207 Edenderry Way, ENOLA, PA 17025
MLS# PACB2049008Listed by: UNITED REAL ESTATE - CENTRAL PA 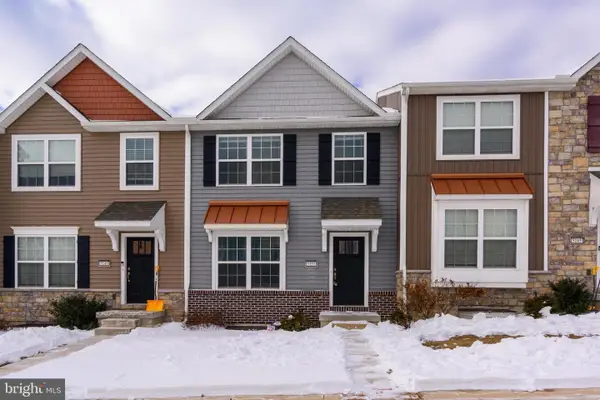 $340,000Pending3 beds 3 baths1,840 sq. ft.
$340,000Pending3 beds 3 baths1,840 sq. ft.5155 Laurel Valley Lane, ENOLA, PA 17025
MLS# PACB2050424Listed by: BROKERSREALTY.COM- New
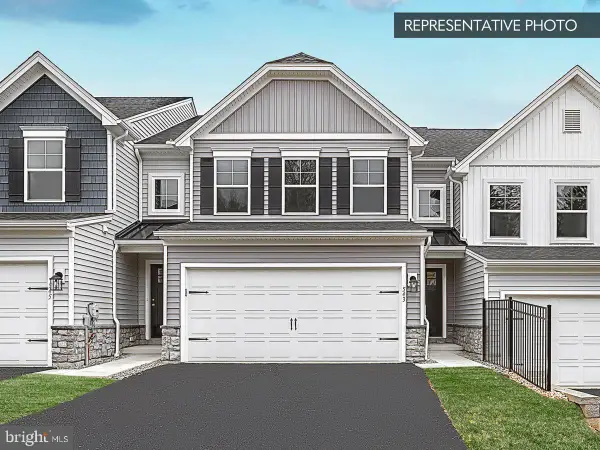 $409,990Active3 beds 3 baths1,779 sq. ft.
$409,990Active3 beds 3 baths1,779 sq. ft.2245 Hampden Ct #lot 26, ENOLA, PA 17025
MLS# PACB2050316Listed by: BERKS HOMES REALTY, LLC - New
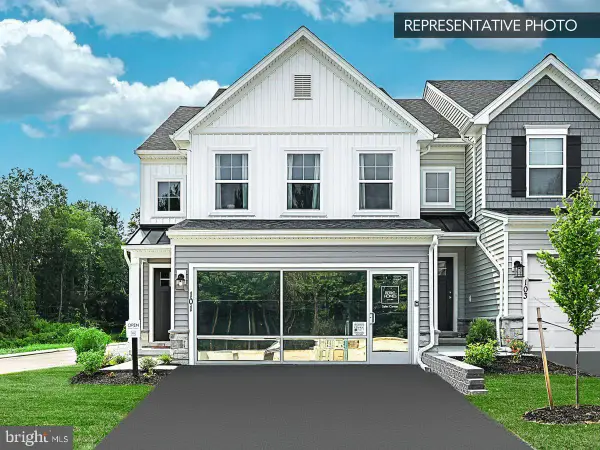 $459,990Active3 beds 4 baths2,473 sq. ft.
$459,990Active3 beds 4 baths2,473 sq. ft.2255 Hampden Ct #lot 27, ENOLA, PA 17025
MLS# PACB2050320Listed by: BERKS HOMES REALTY, LLC 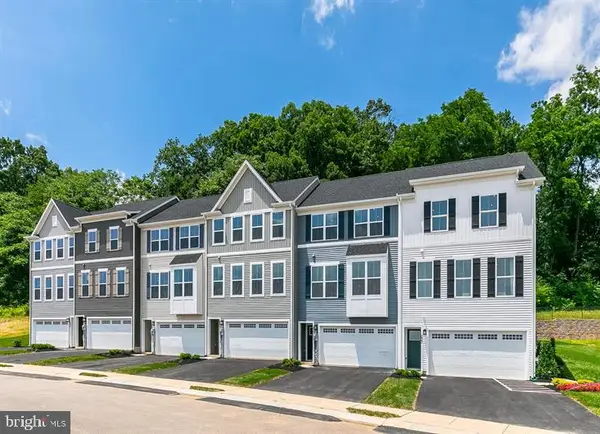 $388,705Pending4 beds 4 baths2,007 sq. ft.
$388,705Pending4 beds 4 baths2,007 sq. ft.62 Rail Yard Dr, ENOLA, PA 17025
MLS# PACB2050310Listed by: NVR, INC.- New
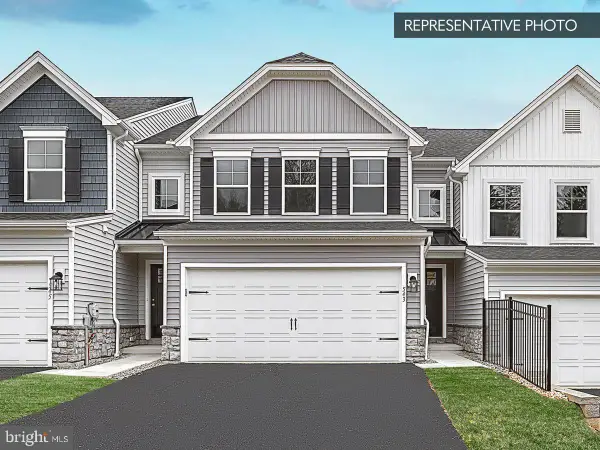 $444,990Active3 beds 4 baths2,488 sq. ft.
$444,990Active3 beds 4 baths2,488 sq. ft.2225 Hampden Ct #lot 24, ENOLA, PA 17025
MLS# PACB2050312Listed by: BERKS HOMES REALTY, LLC 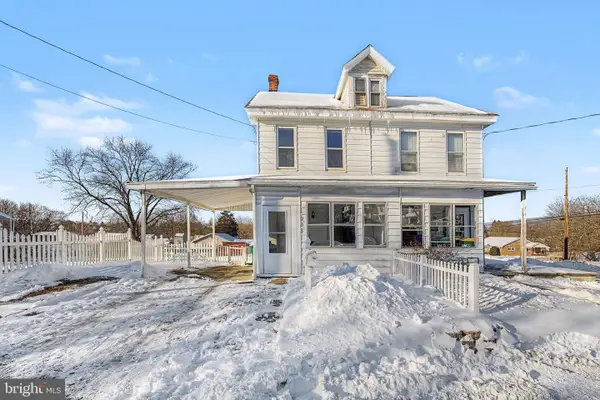 $200,000Pending2 beds 2 baths1,260 sq. ft.
$200,000Pending2 beds 2 baths1,260 sq. ft.205 Brick Church Road, ENOLA, PA 17025
MLS# PACB2050258Listed by: KELLER WILLIAMS ELITE

