121 Eagle Dr, Ephrata, PA 17522
Local realty services provided by:Better Homes and Gardens Real Estate Reserve
Listed by:nicole aquilini
Office:berkshire hathaway homeservices homesale realty
MLS#:PALA2075496
Source:BRIGHTMLS
Price summary
- Price:$340,000
- Price per sq. ft.:$131.58
- Monthly HOA dues:$8.75
About this home
Welcome to 121 Eagle Drive in the desirable Eagle View Estates neighborhood. This 3-bedroom, 2.5 bath home offers a bright and functional layout designed for both everyday living and entertaining. The main level features spacious living areas and a well-appointed kitchen that flows seamlessly into the dining space and family room. Upstairs, you'll find three comfortable bedrooms, including a private primary suite with its own bath.
The finished basement adds valuable living space -- ideal for a family room, home office, gym, or playroom. Step outside to the beautifully maintained backyard, a perfect setting for relaxing, gardening, or hosting gatherings. Eagle View Estates also features its own community park complete with playground equipment and a basketball court, offering a great place to enjoy the outdoors close to home. Additional highlights include an attached garage, tasteful finishes, and a convenient location near shopping, dining, and major routes including 222 for an easy commute.
Contact an agent
Home facts
- Year built:2006
- Listing ID #:PALA2075496
- Added:51 day(s) ago
- Updated:October 18, 2025 at 07:37 AM
Rooms and interior
- Bedrooms:3
- Total bathrooms:3
- Full bathrooms:2
- Half bathrooms:1
- Living area:2,584 sq. ft.
Heating and cooling
- Cooling:Central A/C
- Heating:Baseboard - Electric, Forced Air, Heat Pump(s), Natural Gas
Structure and exterior
- Roof:Shingle
- Year built:2006
- Building area:2,584 sq. ft.
- Lot area:0.12 Acres
Schools
- High school:CONESTOGA VALLEY
- Middle school:CONESTOGA VALLEY
Utilities
- Water:Public
- Sewer:Public Sewer
Finances and disclosures
- Price:$340,000
- Price per sq. ft.:$131.58
- Tax amount:$4,162 (2025)
New listings near 121 Eagle Dr
- New
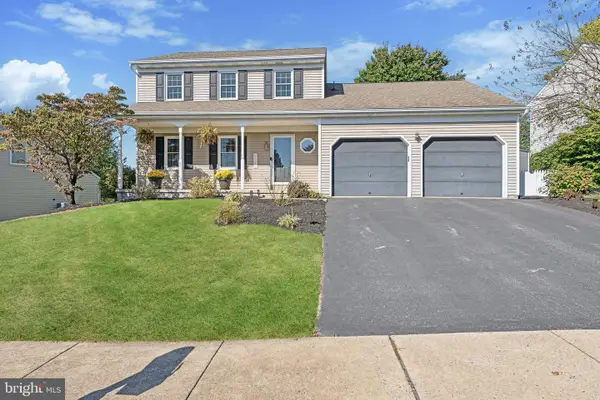 $380,000Active3 beds 2 baths2,204 sq. ft.
$380,000Active3 beds 2 baths2,204 sq. ft.11 Carriage Ln, EPHRATA, PA 17522
MLS# PALA2077774Listed by: KELLER WILLIAMS REALTY DEVON-WAYNE 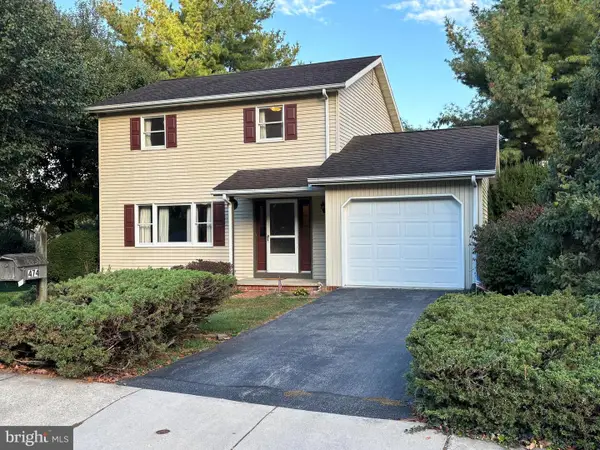 $299,900Pending3 beds 2 baths1,824 sq. ft.
$299,900Pending3 beds 2 baths1,824 sq. ft.474 N Maple St, EPHRATA, PA 17522
MLS# PALA2077886Listed by: KINGSWAY REALTY - EPHRATA- New
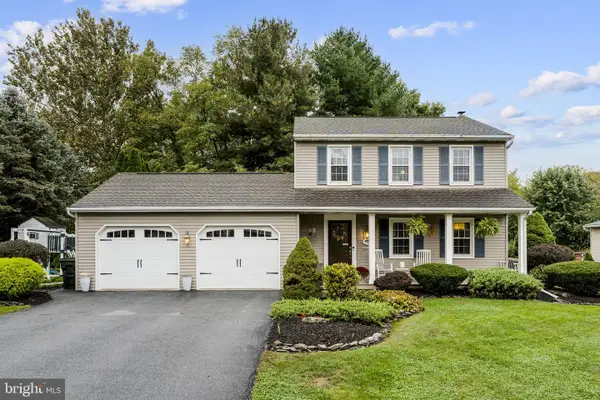 $390,000Active3 beds 2 baths1,923 sq. ft.
$390,000Active3 beds 2 baths1,923 sq. ft.50 Allen Rd, EPHRATA, PA 17522
MLS# PALA2077916Listed by: KINGSWAY REALTY - EPHRATA - New
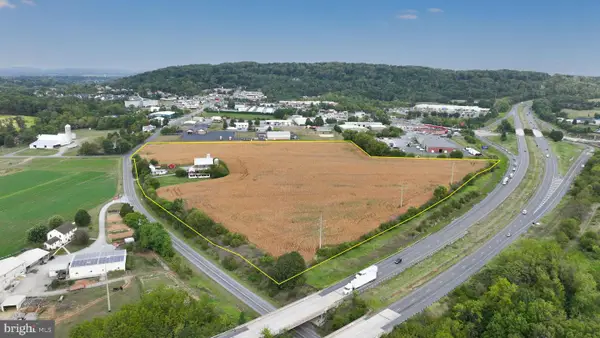 $6,000,000Active18.18 Acres
$6,000,000Active18.18 Acres200 Pleasant Valley Rd, EPHRATA, PA 17522
MLS# PALA2077642Listed by: U.S. COMMERCIAL REALTY - New
 $450,000Active4 beds 3 baths2,424 sq. ft.
$450,000Active4 beds 3 baths2,424 sq. ft.114 Bloomfield Dr, EPHRATA, PA 17522
MLS# PALA2077874Listed by: BERKSHIRE HATHAWAY HOMESERVICES HOMESALE REALTY 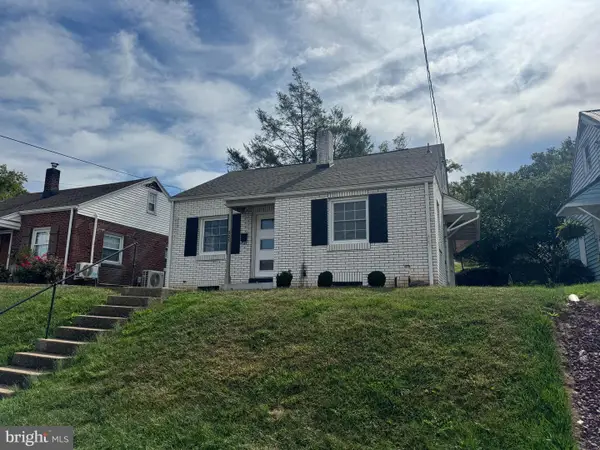 $249,900Pending3 beds 1 baths1,113 sq. ft.
$249,900Pending3 beds 1 baths1,113 sq. ft.323 Lincoln Ave, EPHRATA, PA 17522
MLS# PALA2077880Listed by: BHHS HOMESALE REALTY- READING BERKS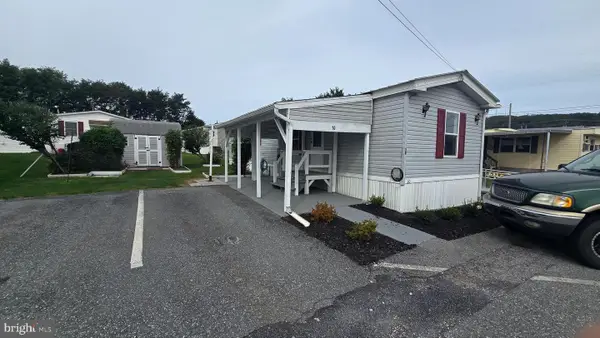 $79,900Pending2 beds 1 baths840 sq. ft.
$79,900Pending2 beds 1 baths840 sq. ft.883 E Main St #lot 10, EPHRATA, PA 17522
MLS# PALA2072408Listed by: CAVALRY REALTY, LLC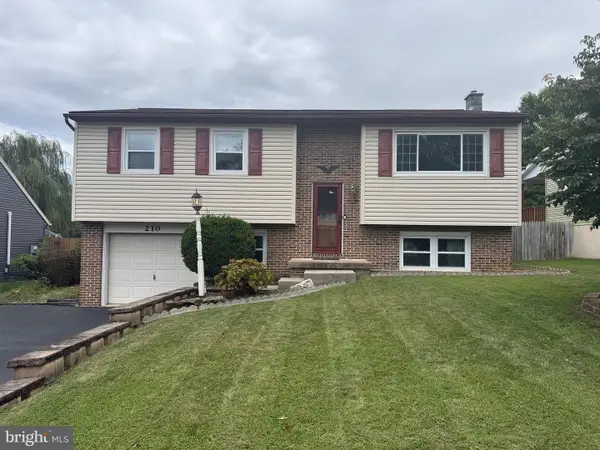 $289,900Pending3 beds 2 baths1,697 sq. ft.
$289,900Pending3 beds 2 baths1,697 sq. ft.210 Marion Ter, EPHRATA, PA 17522
MLS# PALA2077802Listed by: BERKSHIRE HATHAWAY HOMESERVICES HOMESALE REALTY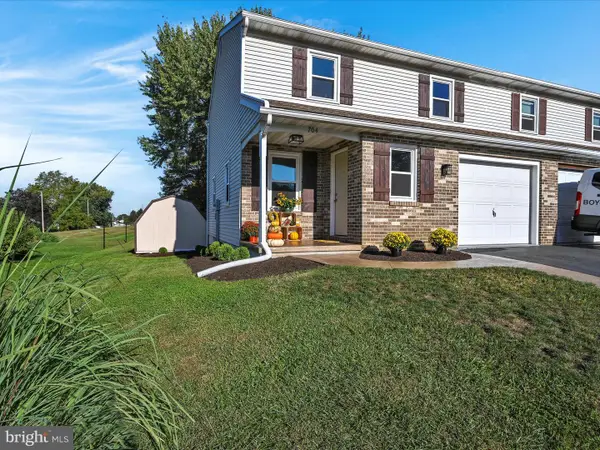 $259,900Pending3 beds 2 baths1,250 sq. ft.
$259,900Pending3 beds 2 baths1,250 sq. ft.704 Lincoln, EPHRATA, PA 17522
MLS# PALA2077566Listed by: IRON VALLEY REAL ESTATE OF LANCASTER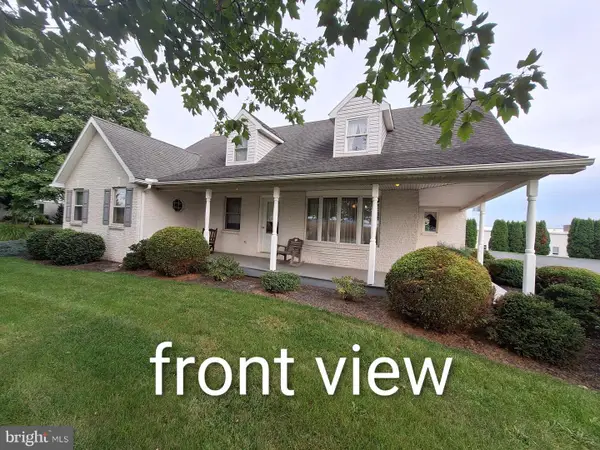 $425,000Active3 beds 2 baths2,928 sq. ft.
$425,000Active3 beds 2 baths2,928 sq. ft.65 Weidmansville Rd, EPHRATA, PA 17522
MLS# PALA2077560Listed by: PRIME HOME REAL ESTATE, LLC
