178 Fieldcrest Ln, Ephrata, PA 17522
Local realty services provided by:Better Homes and Gardens Real Estate Premier
178 Fieldcrest Ln,Ephrata, PA 17522
$385,000
- 3 Beds
- 2 Baths
- 1,955 sq. ft.
- Townhouse
- Pending
Listed by:roger s kline
Office:kingsway realty - ephrata
MLS#:PALA2074592
Source:BRIGHTMLS
Price summary
- Price:$385,000
- Price per sq. ft.:$196.93
About this home
Welcome to Fieldcrest at Meadow Valley, where comfort meets convenience in this spacious 2-story townhouse. From the moment you step inside, the open Great Room floor plan invites you in with its soaring 2-story ceiling, filled with natural light and designed for both everyday living and entertaining.
The kitchen is the heart of the home, featuring stainless steel appliances, a dual-fuel oven/range, breakfast island, and recessed lighting. Whether you’re preparing weeknight dinners or hosting friends, this space is as functional as it is stylish. A first-floor bedroom offers the option for complete one-floor living, while the unique open stairway leads to an impressive second floor.
Upstairs, the huge primary suite feels like a retreat, boasting a 7x7 walk-in closet and a luxurious bath with a walk-in shower and soaking tub. Overlooking the Great Room, the loft adds a bright, open feel and serves as a versatile space for a home office, reading nook, or media area.
A full daylight basement offers endless possibilities for finishing or storage, and the Martin water conditioning system with softener and reverse osmosis ensures top-quality water throughout the home.
The location is hard to beat—walk to schools, sporting events, the Ephrata Rec Center, or enjoy fireworks right from your neighborhood on the 4th of July. With quick access to Routes 272, 222, 322, and the PA Turnpike, you’ll love the balance of small-town community and big-city convenience.
Don’t miss the chance to call this beautiful home yours!
Contact an agent
Home facts
- Year built:2012
- Listing ID #:PALA2074592
- Added:48 day(s) ago
- Updated:September 29, 2025 at 07:35 AM
Rooms and interior
- Bedrooms:3
- Total bathrooms:2
- Full bathrooms:2
- Living area:1,955 sq. ft.
Heating and cooling
- Cooling:Central A/C
- Heating:Electric, Heat Pump - Electric BackUp
Structure and exterior
- Roof:Shingle
- Year built:2012
- Building area:1,955 sq. ft.
Utilities
- Water:Public
- Sewer:Public Sewer
Finances and disclosures
- Price:$385,000
- Price per sq. ft.:$196.93
- Tax amount:$5,077 (2025)
New listings near 178 Fieldcrest Ln
- Coming SoonOpen Sun, 2 to 4pm
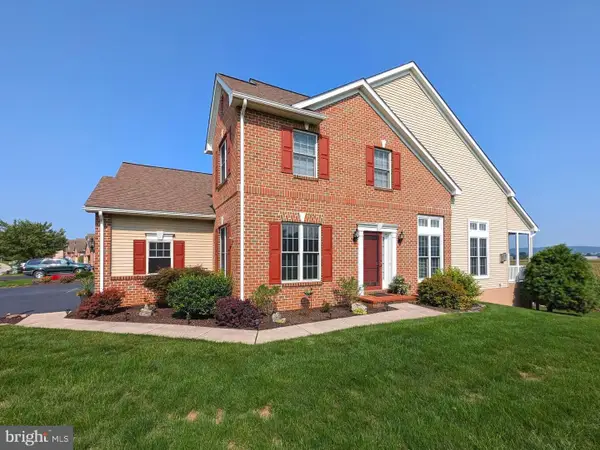 $350,000Coming Soon2 beds 3 baths
$350,000Coming Soon2 beds 3 baths84 Weaver Ave, EPHRATA, PA 17522
MLS# PALA2077218Listed by: RE/MAX EVOLVED - New
 $345,000Active4 beds 4 baths1,810 sq. ft.
$345,000Active4 beds 4 baths1,810 sq. ft.57 Perseverance Ln, EPHRATA, PA 17522
MLS# PALA2077120Listed by: COLDWELL BANKER REALTY - Coming Soon
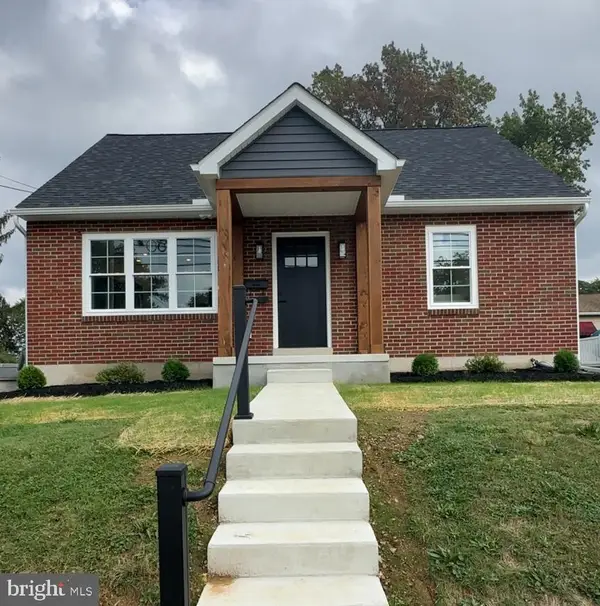 $379,500Coming Soon3 beds 2 baths
$379,500Coming Soon3 beds 2 baths112 Sycamore Rd, EPHRATA, PA 17522
MLS# PALA2077130Listed by: STOLTZFUS REALTY - Coming SoonOpen Thu, 5 to 7pm
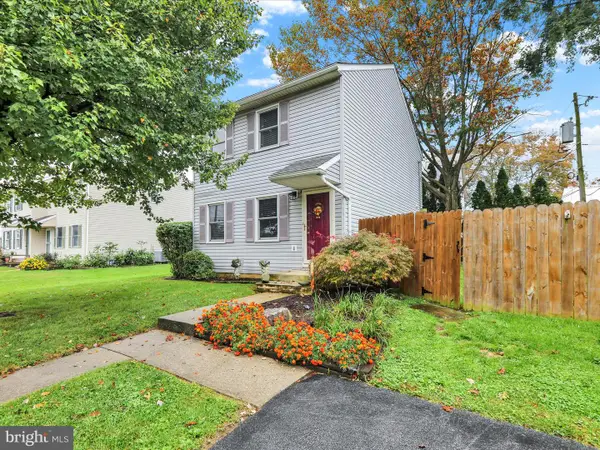 $270,000Coming Soon3 beds 2 baths
$270,000Coming Soon3 beds 2 baths144 Niss Ave, EPHRATA, PA 17522
MLS# PALA2077020Listed by: KELLER WILLIAMS PLATINUM REALTY - WYOMISSING - New
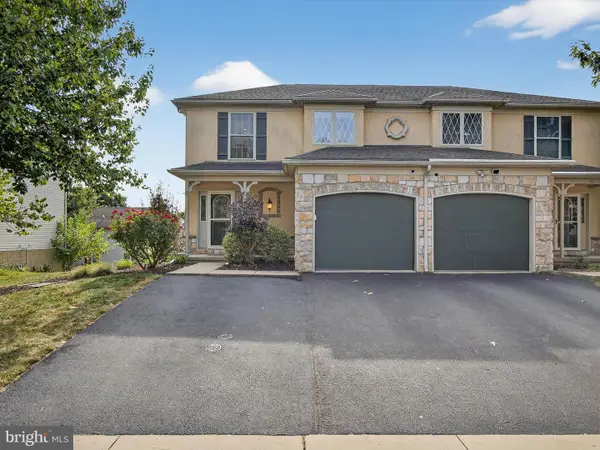 $339,900Active3 beds 3 baths2,071 sq. ft.
$339,900Active3 beds 3 baths2,071 sq. ft.92 Hawk Ln, EPHRATA, PA 17522
MLS# PALA2077038Listed by: BERKSHIRE HATHAWAY HOMESERVICES HOMESALE REALTY 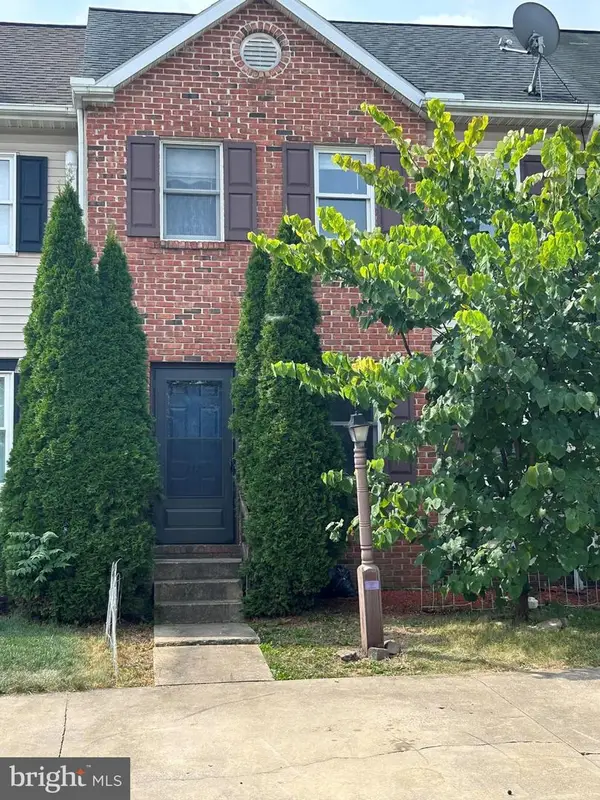 $190,000Pending2 beds 2 baths960 sq. ft.
$190,000Pending2 beds 2 baths960 sq. ft.222 Heatherwood Dr, EPHRATA, PA 17522
MLS# PALA2077044Listed by: BERKSHIRE HATHAWAY HOMESERVICES HOMESALE REALTY- New
 $75,000Active0.6 Acres
$75,000Active0.6 Acres992 Hammon Ave, EPHRATA, PA 17522
MLS# PALA2076626Listed by: KINGSWAY REALTY - EPHRATA  $349,800Pending4 beds 4 baths2,044 sq. ft.
$349,800Pending4 beds 4 baths2,044 sq. ft.114 Brickyard Cir, EPHRATA, PA 17522
MLS# PALA2076920Listed by: KINGSWAY REALTY - EPHRATA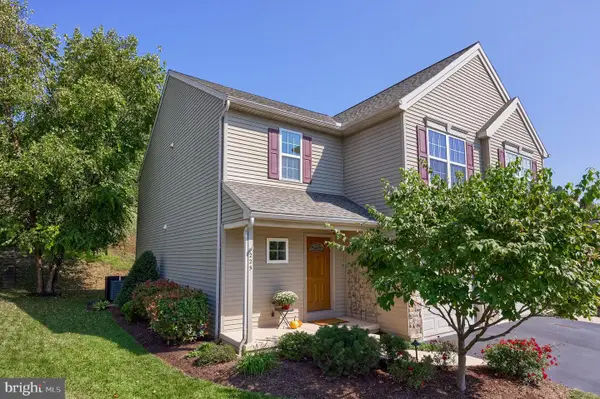 $345,000Pending3 beds 3 baths2,060 sq. ft.
$345,000Pending3 beds 3 baths2,060 sq. ft.225 Eagle Dr, EPHRATA, PA 17522
MLS# PALA2075574Listed by: LUSK & ASSOCIATES SOTHEBY'S INTERNATIONAL REALTY- New
 $234,500Active2 beds 2 baths1,200 sq. ft.
$234,500Active2 beds 2 baths1,200 sq. ft.308 Washington Ave, EPHRATA, PA 17522
MLS# PALA2076884Listed by: BERKSHIRE HATHAWAY HOMESERVICES HOMESALE REALTY
