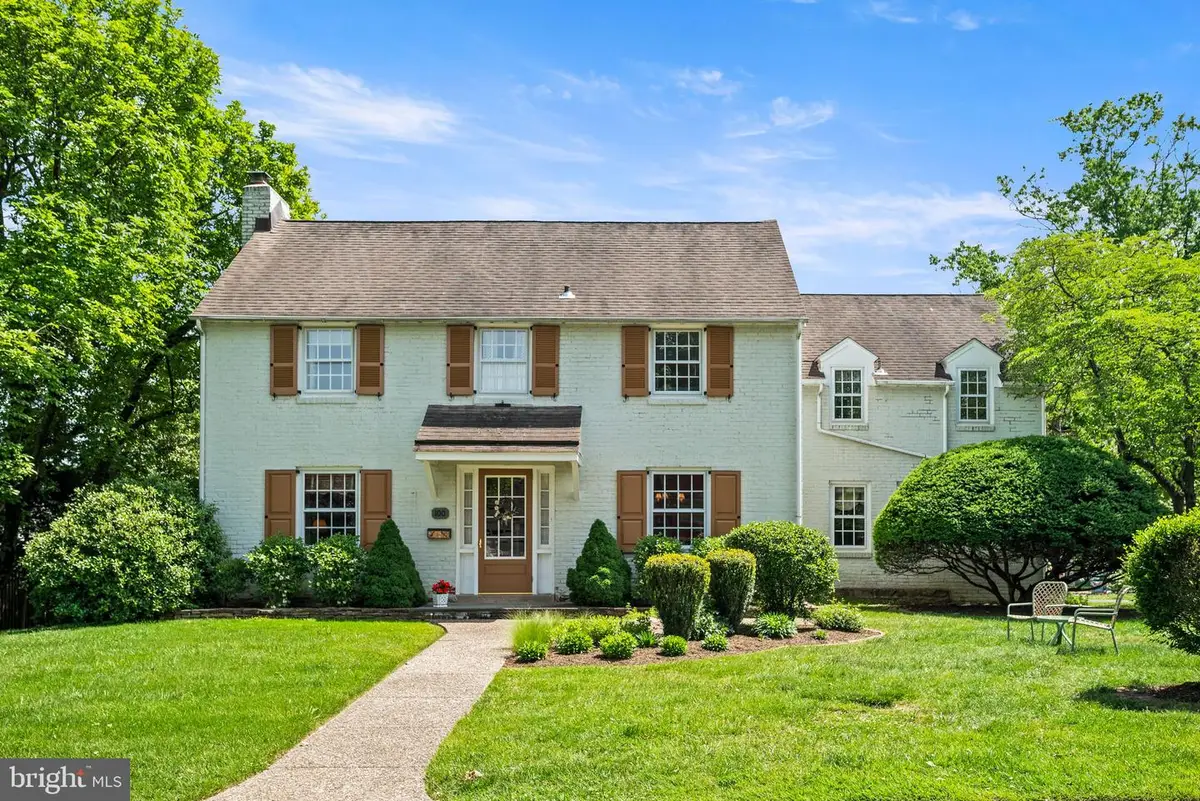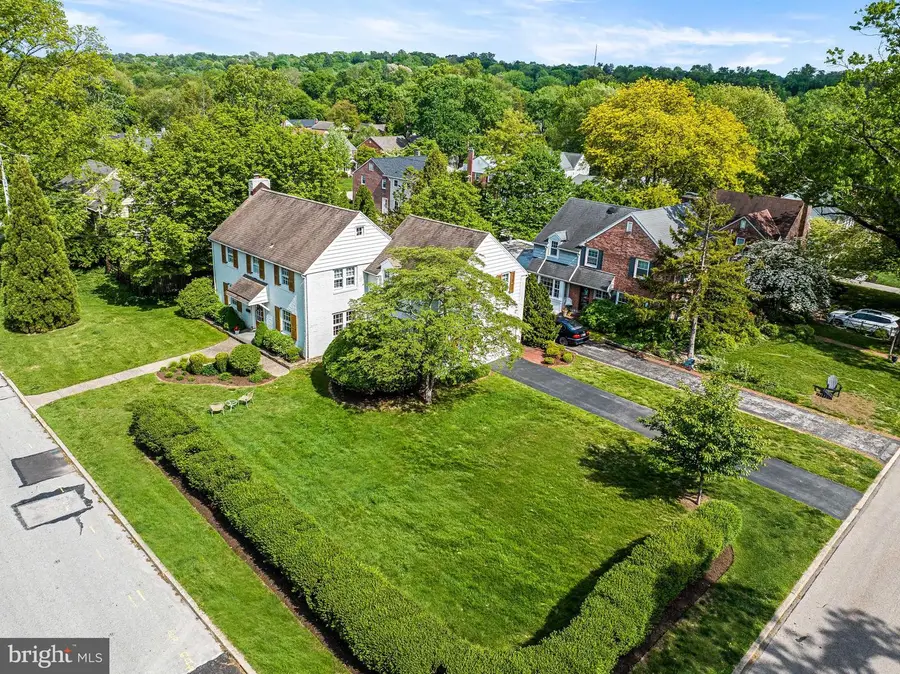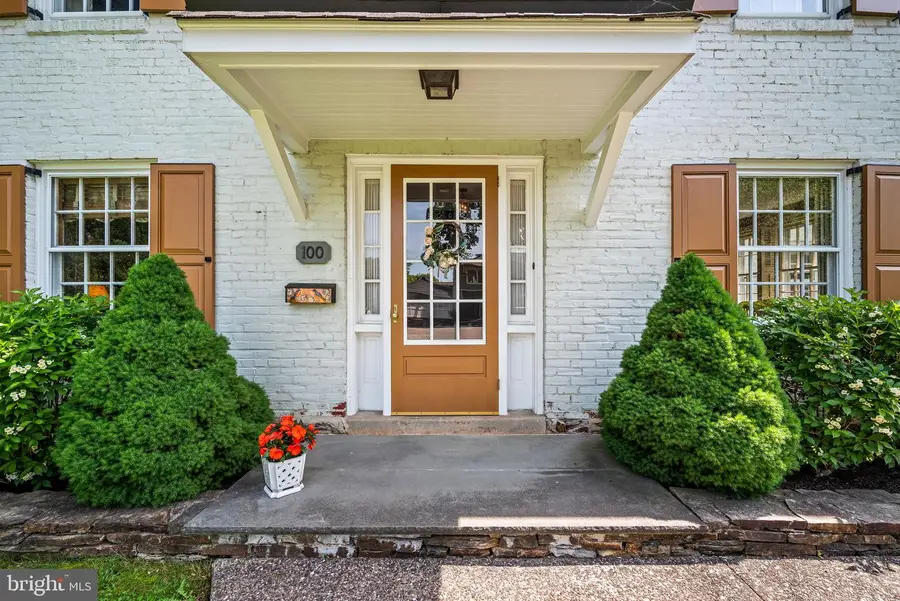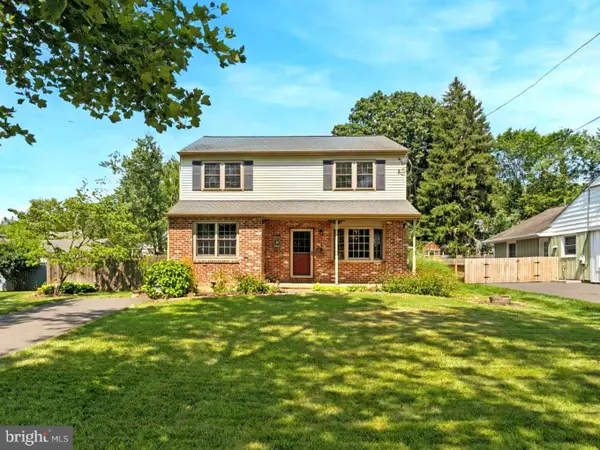100 Chesney Ln, ERDENHEIM, PA 19038
Local realty services provided by:Better Homes and Gardens Real Estate Community Realty



100 Chesney Ln,ERDENHEIM, PA 19038
$699,900
- 4 Beds
- 3 Baths
- 2,214 sq. ft.
- Single family
- Pending
Listed by:michael sivel
Office:bhhs fox & roach-chestnut hill
MLS#:PAMC2140208
Source:BRIGHTMLS
Price summary
- Price:$699,900
- Price per sq. ft.:$316.12
About this home
100 Chesney Lane – Classic Comfort in a Coveted Erdenheim Location. Set on a prime corner lot in the sought-after Chesney Downs neighborhood, this 4-bedroom, 2.5-bath home blends timeless charm with everyday functionality. Located on a quiet, tree-lined street, it offers a flexible layout, generous outdoor space, and room to grow. Inside, the center-hall entry opens to hardwood floors throughout. To the left, a bright living room features built-in shelving and a gas fireplace with custom tile surround — a cozy spot that opens directly to the raised slate patio and private backyard. To the right, a spacious dining room with oversized windows welcomes natural light — ideal for entertaining or everyday meals. The kitchen offers stainless steel appliances, ample cabinet space, and a sunny breakfast nook with a rear access point to the patio and garage. A pantry and convenient half bath complete the main floor. Upstairs, the primary suite includes dual closets, abundant light, and a private bath. Three additional bedrooms share a full hall bath, and upstairs laundry add convenience. The basement is ready for storage or future finishing. The outdoor space offers both privacy and versatility — perfect for gardening, play, or entertaining. A one-car garage and driveway provide off-street parking. Just minutes from top-ranked schools, Chestnut Hill, Septa rail, and local parks, this home offers opportunity, location, and value in one of Erdenheim’s most desirable neighborhoods.
Contact an agent
Home facts
- Year built:1940
- Listing Id #:PAMC2140208
- Added:91 day(s) ago
- Updated:August 13, 2025 at 10:11 AM
Rooms and interior
- Bedrooms:4
- Total bathrooms:3
- Full bathrooms:2
- Half bathrooms:1
- Living area:2,214 sq. ft.
Heating and cooling
- Cooling:Central A/C
- Heating:Forced Air, Natural Gas
Structure and exterior
- Year built:1940
- Building area:2,214 sq. ft.
- Lot area:0.22 Acres
Schools
- High school:SPRINGFIELD TOWNSHIP
- Middle school:SPRINGFIELD TOWNSHIP
Utilities
- Water:Public
- Sewer:Public Sewer
Finances and disclosures
- Price:$699,900
- Price per sq. ft.:$316.12
- Tax amount:$8,596 (2024)

