50 Ridgeview Dr, Etters, PA 17319
Local realty services provided by:Better Homes and Gardens Real Estate Premier
50 Ridgeview Dr,Etters, PA 17319
$385,000
- 4 Beds
- 3 Baths
- 2,030 sq. ft.
- Single family
- Pending
Listed by: trevor logan stuck, adam druck
Office: coldwell banker realty
MLS#:PAYK2094048
Source:BRIGHTMLS
Price summary
- Price:$385,000
- Price per sq. ft.:$189.66
- Monthly HOA dues:$6.25
About this home
Located in the Ridgeview community within Newberry Township and the West Shore School District, 50 Ridgeview Drive offers a beautifully updated and well-maintained Colonial home positioned on a desirable corner lot. This residence blends traditional character with modern improvements, beginning with a warm and inviting living area featuring a white brick wood-burning fireplace, updated flooring, and abundant natural light. French doors lead from the living room into an additional flexible space that functions well as a home office, study, or reading room.
The renovated kitchen includes white shaker cabinetry, granite countertops, stainless steel appliances, a tile backsplash, recessed lighting, and a center island that enhances both everyday use and entertaining. The dining area is conveniently situated beside the kitchen, and the main level also includes an updated half bathroom.
The second floor features four generously sized bedrooms, including a spacious primary suite with ample storage. The primary bathroom has been completely remodeled and includes a double-sink vanity, luxury vinyl plank flooring, modern fixtures, and a fully tiled walk-in shower with glass enclosure. A second full bathroom serves the remaining bedrooms. The upper level also includes a laundry rough-in, offering the option to add a second-floor laundry area.
Outdoor highlights include a large rear deck, mature landscaping, and a well-kept yard made even more functional by the corner lot setting. The attached garage and maintained exterior contribute to the home’s overall appeal. The property is equipped with central air conditioning and reliable mechanical systems.
The Ridgeview community offers a quiet, established neighborhood setting while remaining close to I-83, shopping, restaurants, and major commuter routes. With thoughtful updates, a functional layout, and an attractive location, 50 Ridgeview Drive presents a move-in-ready opportunity in a desirable neighborhood.
Contact an agent
Home facts
- Year built:1989
- Listing ID #:PAYK2094048
- Added:50 day(s) ago
- Updated:January 08, 2026 at 08:34 AM
Rooms and interior
- Bedrooms:4
- Total bathrooms:3
- Full bathrooms:2
- Half bathrooms:1
- Living area:2,030 sq. ft.
Heating and cooling
- Cooling:Central A/C
- Heating:Electric, Heat Pump(s)
Structure and exterior
- Year built:1989
- Building area:2,030 sq. ft.
- Lot area:0.27 Acres
Schools
- High school:RED LAND SENIOR
- Middle school:CROSSROADS
- Elementary school:RED MILL
Utilities
- Water:Public
- Sewer:Public Sewer
Finances and disclosures
- Price:$385,000
- Price per sq. ft.:$189.66
- Tax amount:$5,180 (2024)
New listings near 50 Ridgeview Dr
- New
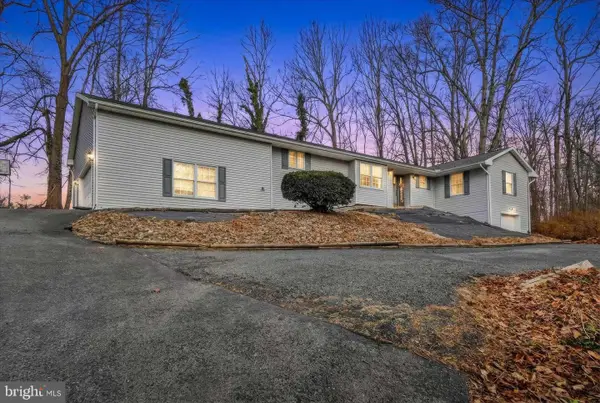 $389,900Active3 beds 3 baths2,124 sq. ft.
$389,900Active3 beds 3 baths2,124 sq. ft.92 Byron Nelson Cir, ETTERS, PA 17319
MLS# PAYK2095806Listed by: KELLER WILLIAMS KEYSTONE REALTY - New
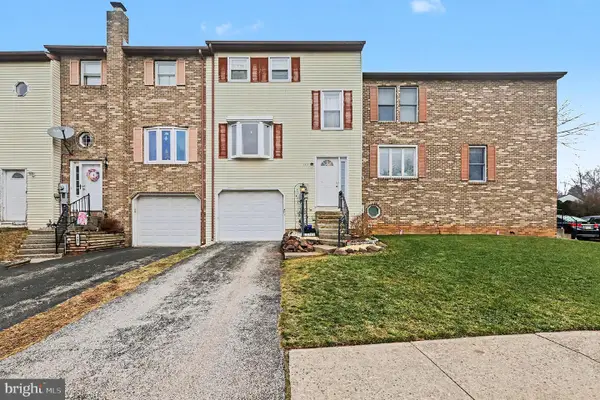 $189,900Active2 beds 2 baths1,390 sq. ft.
$189,900Active2 beds 2 baths1,390 sq. ft.143 White Dogwood Dr, ETTERS, PA 17319
MLS# PAYK2095658Listed by: COLDWELL BANKER REALTY 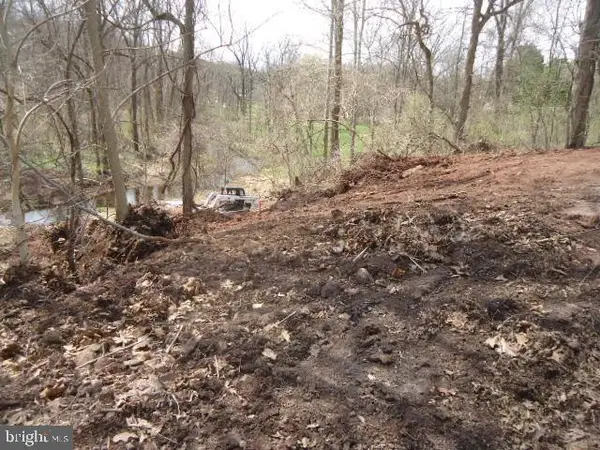 $27,900Active0.58 Acres
$27,900Active0.58 AcresLot 80 Vista Cir, ETTERS, PA 17319
MLS# PAYK2076806Listed by: IRON VALLEY REAL ESTATE OF YORK COUNTY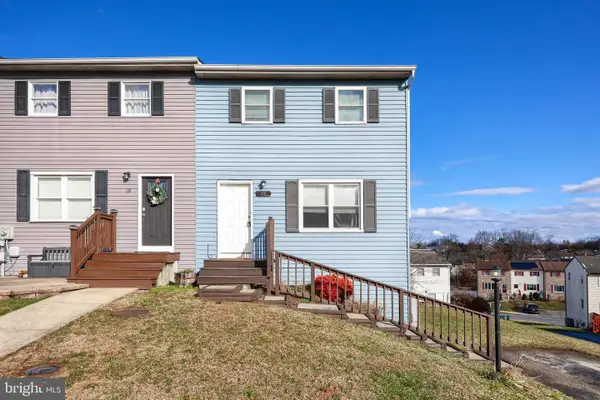 $195,000Pending3 beds 2 baths1,770 sq. ft.
$195,000Pending3 beds 2 baths1,770 sq. ft.12 Bill Dugan Dr, ETTERS, PA 17319
MLS# PAYK2095218Listed by: BERKSHIRE HATHAWAY HOMESERVICES HOMESALE REALTY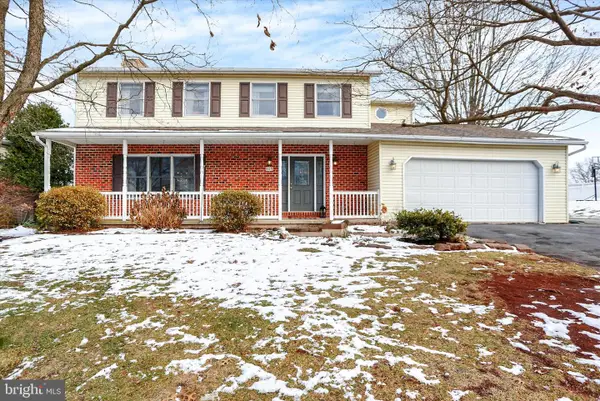 $369,900Pending5 beds 3 baths2,324 sq. ft.
$369,900Pending5 beds 3 baths2,324 sq. ft.405 Clover Rd, ETTERS, PA 17319
MLS# PAYK2095616Listed by: LAWYERS REALTY, LLC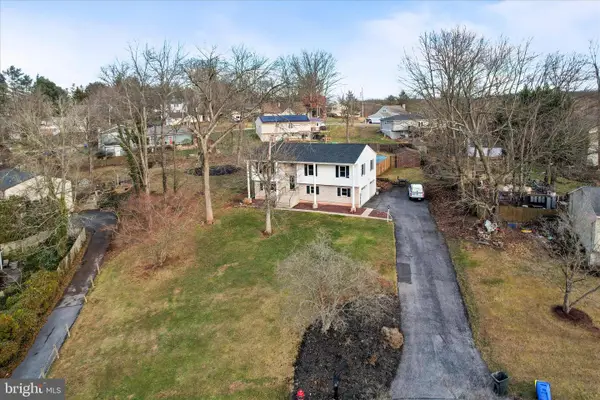 $330,000Pending3 beds 2 baths1,874 sq. ft.
$330,000Pending3 beds 2 baths1,874 sq. ft.60 Sam Snead Cir, ETTERS, PA 17319
MLS# PAYK2095558Listed by: IRON VALLEY REAL ESTATE OF YORK COUNTY- Coming Soon
 $1,540,000Coming Soon4 beds 5 baths
$1,540,000Coming Soon4 beds 5 baths297 Thorley Rd, NEW CUMBERLAND, PA 17070
MLS# PAYK2094714Listed by: FISHER REALTY 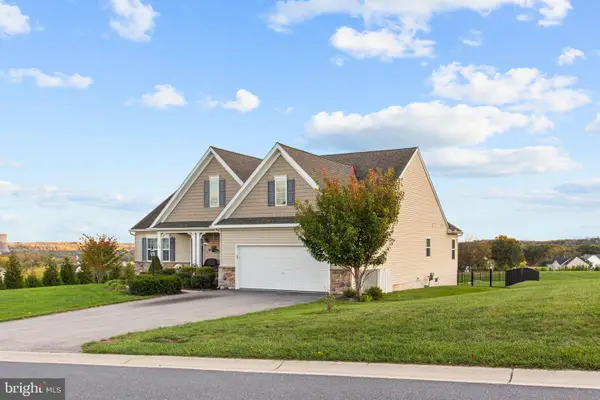 $649,900Active4 beds 3 baths2,992 sq. ft.
$649,900Active4 beds 3 baths2,992 sq. ft.95 Hunters Chase, ETTERS, PA 17319
MLS# PAYK2095430Listed by: KELLER WILLIAMS REALTY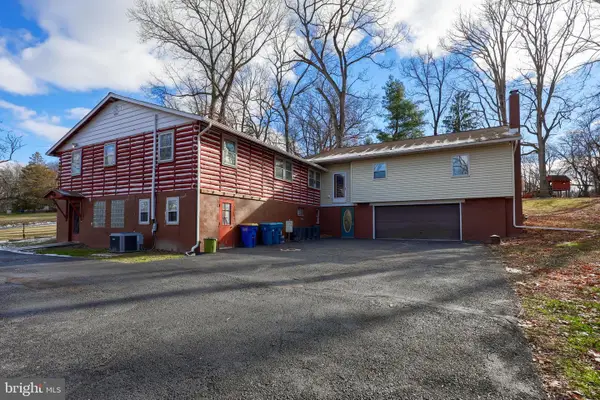 $349,900Active8 beds -- baths4,171 sq. ft.
$349,900Active8 beds -- baths4,171 sq. ft.75 Church Rd, ETTERS, PA 17319
MLS# PAYK2095142Listed by: PRIME HOME REAL ESTATE, LLC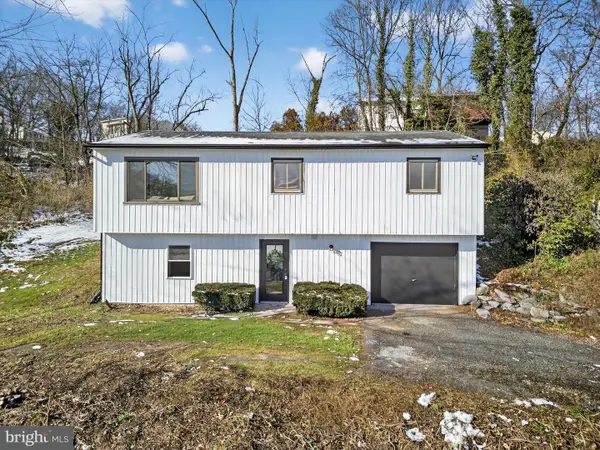 $284,900Pending3 beds 2 baths1,520 sq. ft.
$284,900Pending3 beds 2 baths1,520 sq. ft.25 Black Walnut Dr, ETTERS, PA 17319
MLS# PAYK2094622Listed by: BERKSHIRE HATHAWAY HOMESERVICES HOMESALE REALTY
