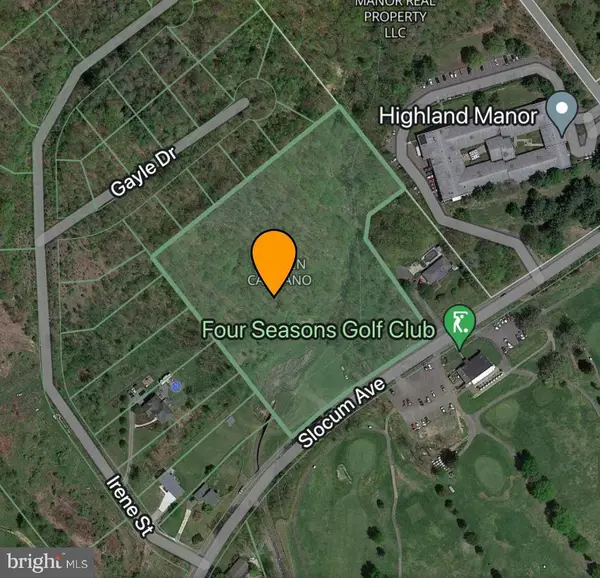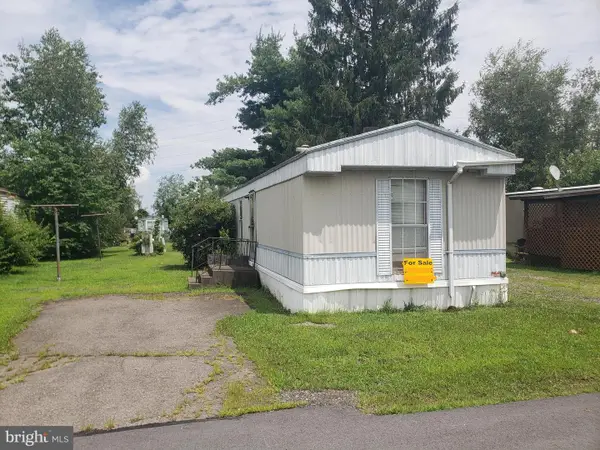20 Overlook Dr #lot 9, Exeter, PA 19606
Local realty services provided by:Better Homes and Gardens Real Estate Premier
20 Overlook Dr #lot 9,Exeter Twp, PA 19606
$569,990
- 4 Beds
- 3 Baths
- 2,932 sq. ft.
- Single family
- Active
Listed by: matthew allen entrekin
Office: berks homes realty, llc.
MLS#:PABK2060478
Source:BRIGHTMLS
Price summary
- Price:$569,990
- Price per sq. ft.:$194.4
About this home
Welcome to Your Dream Home – Modern Living at Its Finest!
This 4-bedroom, 2.5-bath home offers 2,932 sq. ft. of thoughtfully designed space with a 2-car side-entry garage and full daylight walk-out basement, ready for your finishing touch with rough-in plumbing for a future bath. The open-concept first floor features a family room with transom windows and recessed lighting, a breakfast area, and an upgraded kitchen with island, quartz countertops, upgraded cabinets and hardware, tile backsplash, and slate electric appliances. Additional first-floor amenities include a mudroom with bench and window, powder room, formal dining room, flex/study with double doors, and a morning room addition.
Upstairs, the luxurious owner’s suite offers a walk-in closet, double vanity, and tiled shower with frameless pivot door. Three additional bedrooms, a full bath, a loft area, and conveniently located laundry room with tub and wall cabinets complete the upper level.
Additional highlights include upgraded EVP and carpet flooring, upgraded light and reinforced fixtures, media chase, multi-zone HVAC, upgraded door hardware, two-tone paint, 12’x12’ composite deck, smart deadbolt, garage door opener with keypad, floodlight, and stone & vinyl exterior.
With a 10-Year Warranty included, this home combines style, comfort, and peace of mind—don’t miss the opportunity to make it yours!
📸 Photos are of a similar model and may display upgrades not included in the listed price.
Subdivision assessment is pending; MLS reflects zero taxes. Final taxes will be determined based on the improved lot and dwelling assessment.
Contact an agent
Home facts
- Year built:2025
- Listing ID #:PABK2060478
- Added:69 day(s) ago
- Updated:December 18, 2025 at 02:45 PM
Rooms and interior
- Bedrooms:4
- Total bathrooms:3
- Full bathrooms:2
- Half bathrooms:1
- Living area:2,932 sq. ft.
Heating and cooling
- Cooling:Central A/C, Heat Pump(s), Programmable Thermostat
- Heating:Electric, Forced Air, Heat Pump(s), Programmable Thermostat
Structure and exterior
- Roof:Architectural Shingle, Asphalt, Fiberglass
- Year built:2025
- Building area:2,932 sq. ft.
- Lot area:0.43 Acres
Utilities
- Water:Well
- Sewer:Public Sewer
Finances and disclosures
- Price:$569,990
- Price per sq. ft.:$194.4
New listings near 20 Overlook Dr #lot 9
 $97,000Active3 beds 2 baths2,000 sq. ft.
$97,000Active3 beds 2 baths2,000 sq. ft.253 Birchwood Est, EXETER, PA 18643
MLS# PALU2002608Listed by: OWNERENTRY.COM $75,000Active6.33 Acres
$75,000Active6.33 Acres750 Slocum Ave, EXETER, PA 18643
MLS# PALU2002520Listed by: RE/MAX PREFERRED - CHERRY HILL $41,000Pending2 beds 2 baths
$41,000Pending2 beds 2 baths162 Birchwood Village Ests, EXETER, PA 18643
MLS# PALU2001894Listed by: OWNERENTRY.COM
