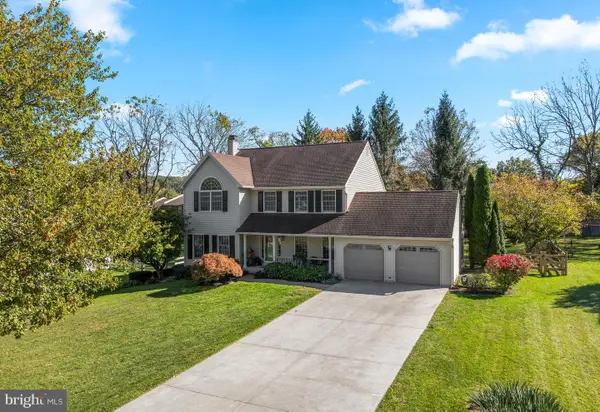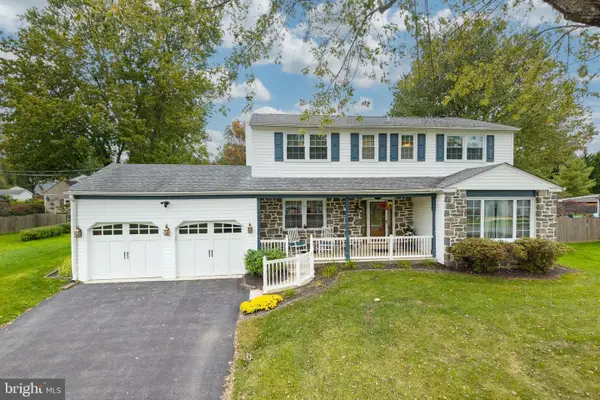214 Louis Dr, Exton, PA 19341
Local realty services provided by:Better Homes and Gardens Real Estate Cassidon Realty
214 Louis Dr,Exton, PA 19341
$649,900
- 4 Beds
- 3 Baths
- 2,372 sq. ft.
- Single family
- Pending
Listed by: colby j horvath, dianne e horvath
Office: vra realty
MLS#:PACT2110100
Source:BRIGHTMLS
Price summary
- Price:$649,900
- Price per sq. ft.:$273.99
About this home
Welcome to Marchwood – A beautifully-maintained Single-family home in an established neighborhood! This Light and Bright home features 4 Bedrooms, 2 Full Bathrooms, 1 Half Bathroom, Sunroom, Rear Deck & 2 Car Garage. The Main Floor of this home features Living Room, Formal Dining Room, Upgraded Kitchen, Cozy Family Room, Private Office/Extra Room, Sunroom, Half Bath, dedicated Laundry Room & Hardwood Floors throughout. The Second Floor Features Large Master Bedroom with Master Bath plus 3 generously sized Bedrooms sharing a Full Hall Bath and large Storage Area to keep everything organized. Additional Features include – Walkout Basement for recreation or additional storage, Hardwood Floors Throughout (Under Carpeting), Generator Hookup & 2-car car garage for convenience. Located local to Lionville Elementary School, Downingtown East High School, bustling Downtown Exton, 202, Route 30, Route 100 & the Pennsylvania Turnpike. With its blend of classic charm, modern functionality, and unbeatable location, this Marchwood treasure is ready to welcome its next chapter. Don’t miss out on this opportunity!
Contact an agent
Home facts
- Year built:1972
- Listing ID #:PACT2110100
- Added:51 day(s) ago
- Updated:November 14, 2025 at 08:39 AM
Rooms and interior
- Bedrooms:4
- Total bathrooms:3
- Full bathrooms:2
- Half bathrooms:1
- Living area:2,372 sq. ft.
Heating and cooling
- Cooling:Central A/C
- Heating:Forced Air, Natural Gas
Structure and exterior
- Roof:Shingle
- Year built:1972
- Building area:2,372 sq. ft.
- Lot area:0.55 Acres
Utilities
- Water:Public
- Sewer:Public Sewer
Finances and disclosures
- Price:$649,900
- Price per sq. ft.:$273.99
- Tax amount:$6,888 (2025)
New listings near 214 Louis Dr
- Open Sat, 1 to 3pmNew
 $342,990Active3 beds 3 baths1,500 sq. ft.
$342,990Active3 beds 3 baths1,500 sq. ft.282 Derby Dr, COATESVILLE, PA 19320
MLS# PACT2113396Listed by: D.R. HORTON REALTY OF PENNSYLVANIA - New
 $589,900Active4 beds 3 baths2,315 sq. ft.
$589,900Active4 beds 3 baths2,315 sq. ft.324 Conner Dr, EXTON, PA 19341
MLS# PACT2112540Listed by: KELLER WILLIAMS REAL ESTATE -EXTON - New
 $625,000Active3 beds 3 baths1,741 sq. ft.
$625,000Active3 beds 3 baths1,741 sq. ft.316 Longs Peak Way, EXTON, PA 19341
MLS# PACT2113008Listed by: FORAKER REALTY CO. - Open Sat, 12 to 2pmNew
 $540,000Active3 beds 3 baths2,171 sq. ft.
$540,000Active3 beds 3 baths2,171 sq. ft.577 Pewter Dr, EXTON, PA 19341
MLS# PACT2112982Listed by: KELLER WILLIAMS REAL ESTATE -EXTON - New
 $379,000Active3 beds 3 baths1,716 sq. ft.
$379,000Active3 beds 3 baths1,716 sq. ft.701 Worthington Dr #701, EXTON, PA 19341
MLS# PACT2112812Listed by: KELLER WILLIAMS REALTY DEVON-WAYNE  $694,900Pending5 beds 3 baths2,675 sq. ft.
$694,900Pending5 beds 3 baths2,675 sq. ft.491 Orchard Cir, EXTON, PA 19341
MLS# PACT2112498Listed by: COLDWELL BANKER REALTY $625,000Pending4 beds 3 baths2,010 sq. ft.
$625,000Pending4 beds 3 baths2,010 sq. ft.312 Green Cir, EXTON, PA 19341
MLS# PACT2112280Listed by: RE/MAX PROFESSIONAL REALTY $595,000Pending4 beds 3 baths3,024 sq. ft.
$595,000Pending4 beds 3 baths3,024 sq. ft.168 Valleyview Dr, EXTON, PA 19341
MLS# PACT2111956Listed by: KELLER WILLIAMS REALTY DEVON-WAYNE $819,900Active4 beds 3 baths3,538 sq. ft.
$819,900Active4 beds 3 baths3,538 sq. ft.204 Mill Pond Dr, EXTON, PA 19341
MLS# PACT2111932Listed by: LPT REALTY, LLC $645,000Pending5 beds 3 baths2,400 sq. ft.
$645,000Pending5 beds 3 baths2,400 sq. ft.126 Crump Rd, EXTON, PA 19341
MLS# PACT2110854Listed by: RE/MAX PROFESSIONAL REALTY
