577 Pewter Dr, Exton, PA 19341
Local realty services provided by:Better Homes and Gardens Real Estate Valley Partners
Listed by: william m mcgarrigle
Office: keller williams real estate -exton
MLS#:PACT2112982
Source:BRIGHTMLS
Price summary
- Price:$524,900
- Price per sq. ft.:$241.78
- Monthly HOA dues:$281
About this home
Welcome to 577 Pewter Drive — a move-in-ready, end-unit townhome in the sought-after Evian community in Exton. Step inside from the covered front porch to a tiled entry with coat closet. The spacious living room features a wood-burning fireplace and ceiling fan, while abundant natural light pours in through the extra windows unique to this end unit. A wide cased opening leads to the dining room, where French doors open to a private rear deck — perfect for morning coffee or a peaceful evening beverage. Mature trees provide privacy from the Whitford Country Club Golf Course, with just enough of a glimpse of the 9th fairway beyond. The updated kitchen is thoughtfully designed with generous cabinet space, granite countertops, tile backsplash, stainless steel GE Profile appliances, and a peninsula with breakfast bar seating. A convenient powder room and interior access to the one-car garage with electric opener complete the main level. Upstairs, the primary suite offers a bright and airy retreat with a ceiling fan, large walk-in closet, and a spacious en-suite bathroom featuring a soaking tub and step-in shower. Two additional well-sized bedrooms — each with hardwood floors and ceiling fans — share a full hall bath. The second-floor laundry closet adds everyday convenience. The third-floor loft, also finished with hardwood floors and a ceiling fan, includes a closet and offers versatile space for a fourth bedroom, home office, fitness area, or media room. The unfinished lower level provides excellent storage or the opportunity to finish for additional living space. Located in the award-winning West Chester Area School District, this home offers easy access to all that Exton has to offer — including shopping, dining, and major commuter routes. Available immediately and ready to welcome you home.
Contact an agent
Home facts
- Year built:1993
- Listing ID #:PACT2112982
- Added:101 day(s) ago
- Updated:February 14, 2026 at 12:12 AM
Rooms and interior
- Bedrooms:3
- Total bathrooms:3
- Full bathrooms:2
- Half bathrooms:1
- Living area:2,171 sq. ft.
Heating and cooling
- Cooling:Central A/C
- Heating:Forced Air, Natural Gas
Structure and exterior
- Roof:Architectural Shingle
- Year built:1993
- Building area:2,171 sq. ft.
- Lot area:0.02 Acres
Schools
- High school:B. REED HENDERSON
- Middle school:E.N. PEIRCE
- Elementary school:MARY C. HOWSE
Utilities
- Water:Public
- Sewer:Public Sewer
Finances and disclosures
- Price:$524,900
- Price per sq. ft.:$241.78
- Tax amount:$4,570 (2025)
New listings near 577 Pewter Dr
- Open Sat, 12 to 2pmNew
 $649,000Active3 beds 3 baths2,731 sq. ft.
$649,000Active3 beds 3 baths2,731 sq. ft.82 Granville Way, EXTON, PA 19341
MLS# PACT2115992Listed by: COLDWELL BANKER REALTY  $550,000Pending4 beds 2 baths1,744 sq. ft.
$550,000Pending4 beds 2 baths1,744 sq. ft.411 Forge Ln, EXTON, PA 19341
MLS# PACT2117170Listed by: RE/MAX PREFERRED - NEWTOWN SQUARE- Open Sun, 12 to 2pmNew
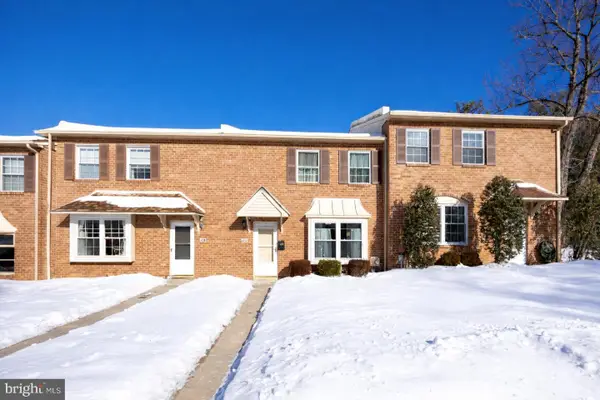 $397,500Active3 beds 3 baths1,760 sq. ft.
$397,500Active3 beds 3 baths1,760 sq. ft.431 Carmarthen Ct, EXTON, PA 19341
MLS# PACT2117034Listed by: KELLER WILLIAMS REAL ESTATE -EXTON - Open Sun, 12 to 2pm
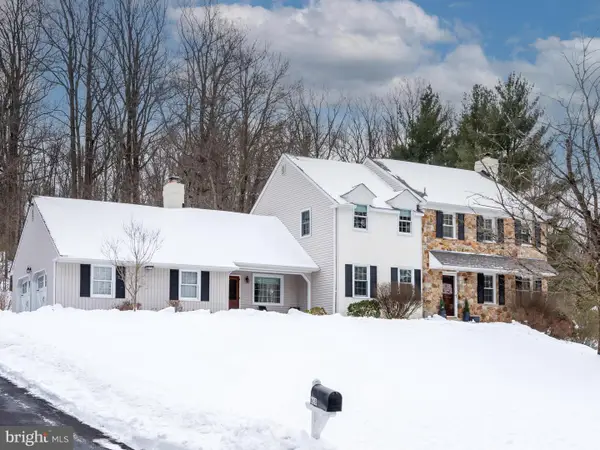 $750,000Active4 beds 3 baths2,777 sq. ft.
$750,000Active4 beds 3 baths2,777 sq. ft.608 Brainerd Pl, EXTON, PA 19341
MLS# PACT2115958Listed by: REAL OF PENNSYLVANIA 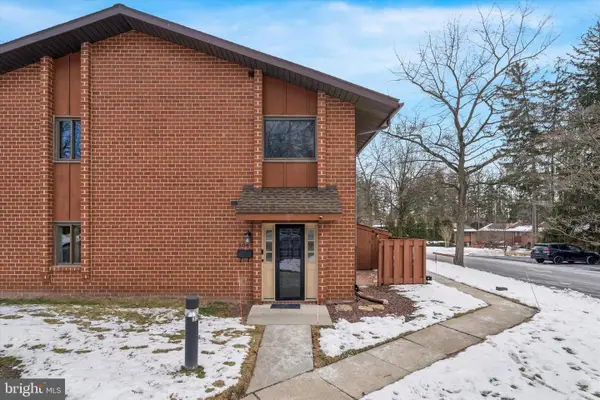 $375,000Pending3 beds 3 baths1,716 sq. ft.
$375,000Pending3 beds 3 baths1,716 sq. ft.301 Worthington Dr #301, EXTON, PA 19341
MLS# PACT2116612Listed by: LPT REALTY, LLC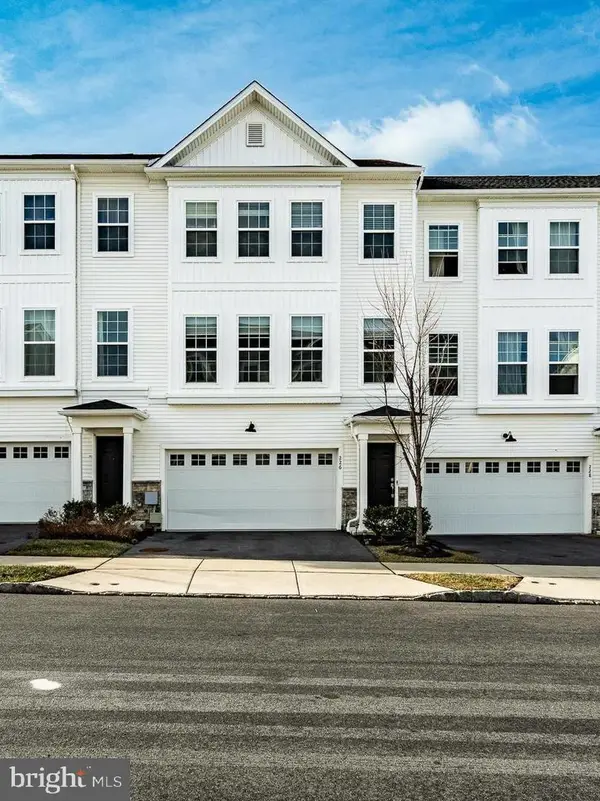 $580,000Active3 beds 3 baths2,159 sq. ft.
$580,000Active3 beds 3 baths2,159 sq. ft.226 Red Leaf Ln, EXTON, PA 19341
MLS# PACT2115666Listed by: REALTY MARK CITYSCAPE-HUNTINGDON VALLEY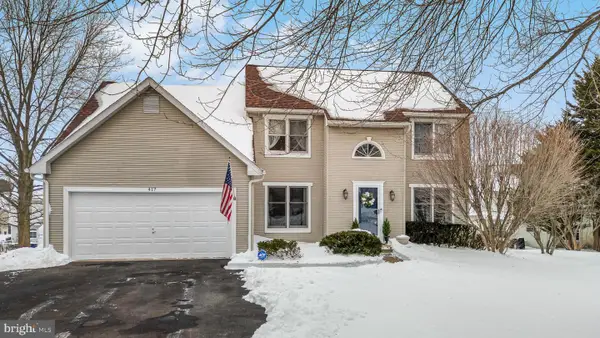 $700,000Pending4 beds 3 baths3,150 sq. ft.
$700,000Pending4 beds 3 baths3,150 sq. ft.417 Windsong Ln, EXTON, PA 19341
MLS# PACT2116670Listed by: VRA REALTY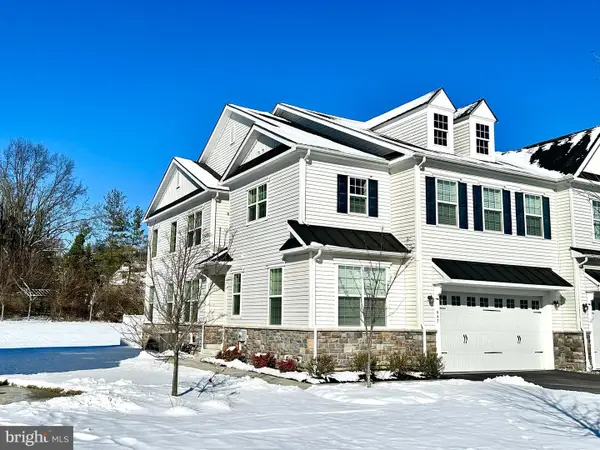 $816,000Active3 beds 4 baths4,092 sq. ft.
$816,000Active3 beds 4 baths4,092 sq. ft.447 Lee Place, EXTON, PA 19341
MLS# PACT2116624Listed by: INNOVATE REAL ESTATE- Open Sat, 12 to 3pm
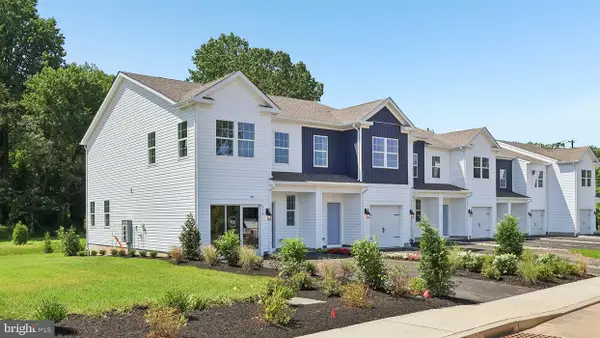 $383,990Active3 beds 3 baths2,144 sq. ft.
$383,990Active3 beds 3 baths2,144 sq. ft.204 Derby Dr, COATESVILLE, PA 19320
MLS# PACT2116596Listed by: D.R. HORTON REALTY OF PENNSYLVANIA 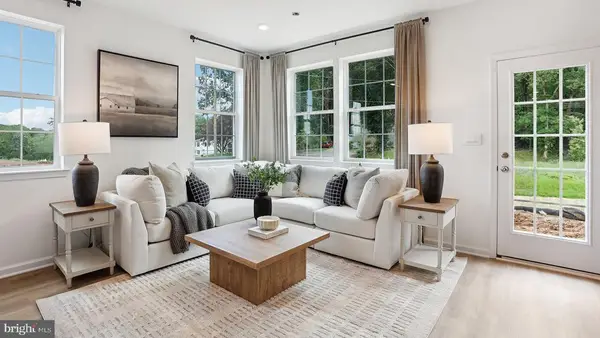 $395,490Pending3 beds 3 baths2,144 sq. ft.
$395,490Pending3 beds 3 baths2,144 sq. ft.210 Derby Dr, COATESVILLE, PA 19320
MLS# PACT2116586Listed by: D.R. HORTON REALTY OF PENNSYLVANIA

