301 Country Club Trl, Fairfield, PA 17320
Local realty services provided by:Better Homes and Gardens Real Estate GSA Realty
301 Country Club Trl,Fairfield, PA 17320
$459,000
- 5 Beds
- 4 Baths
- 4,245 sq. ft.
- Single family
- Pending
Listed by: jason vandyke
Office: re/max of gettysburg
MLS#:PAAD2017950
Source:BRIGHTMLS
Price summary
- Price:$459,000
- Price per sq. ft.:$108.13
About this home
Wow, what a property! Adjacent to, and overlooking, the 16th fairway of the Carroll Valley golf course is this expansive 4000+ sq.ft., 5 bedroom, 4 bath home with so many features to enjoy. A spacious entry level features plenty of large windows and natural light, first-floor living with a central great room, cathedral ceiling, fireplace, study, primary bedroom suite with sitting area, just to name a few. Multiple decks and an enclosed sun room allow for full enjoyment of the beautiful natural outdoor setting. Upstairs are three more bedrooms, one with French doors and multi-purpose, all connected by a catwalk balcony overlooking the main-level great room. A walkout lower level has a separate kitchen, living area, bedroom, bathroom and recreation room. The lower level has a separate entrance and can be utilized as independent living quarters or as a separate apartment. Fully fenced with automatic gate opener. With some cosmetic updating, this expansive and versatile home will certainly be one to enjoy. Current septic is a holding tank, however opportunity knocks for a property value boost with public sewer planned for 2026!
Contact an agent
Home facts
- Year built:1980
- Listing ID #:PAAD2017950
- Added:170 day(s) ago
- Updated:November 14, 2025 at 08:40 AM
Rooms and interior
- Bedrooms:5
- Total bathrooms:4
- Full bathrooms:3
- Half bathrooms:1
- Living area:4,245 sq. ft.
Heating and cooling
- Cooling:Central A/C
- Heating:Electric, Forced Air, Oil
Structure and exterior
- Roof:Architectural Shingle
- Year built:1980
- Building area:4,245 sq. ft.
- Lot area:0.76 Acres
Utilities
- Water:Well
- Sewer:Holding Tank, On Site Septic
Finances and disclosures
- Price:$459,000
- Price per sq. ft.:$108.13
- Tax amount:$8,844 (2024)
New listings near 301 Country Club Trl
- New
 $399,000Active3 beds 2 baths
$399,000Active3 beds 2 baths6 Finch Trl, FAIRFIELD, PA 17320
MLS# PAAD2020602Listed by: MR. LISTER REALTY - New
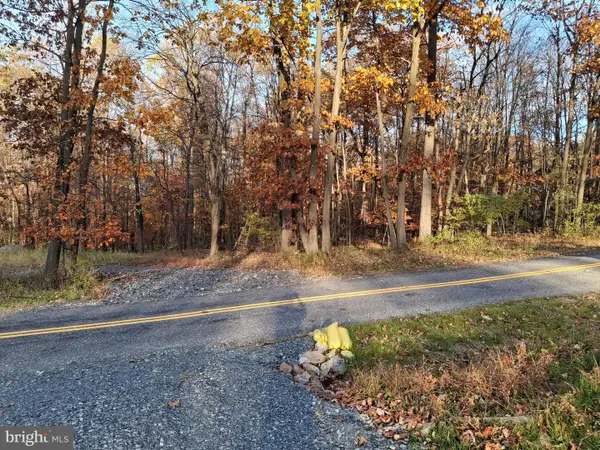 $79,900Active1.03 Acres
$79,900Active1.03 Acres80 Lightning Trl, FAIRFIELD, PA 17320
MLS# PAAD2020522Listed by: RE/MAX OF GETTYSBURG - Open Sun, 1 to 3pmNew
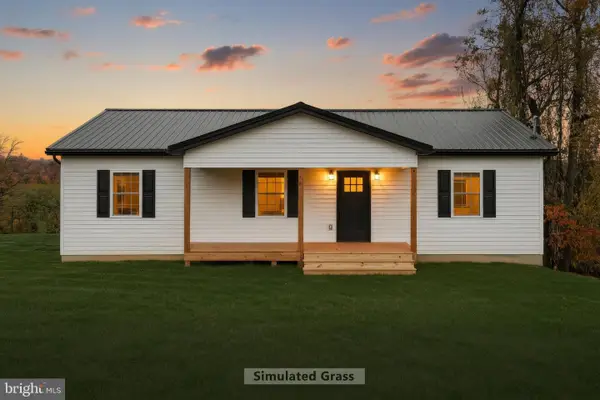 $379,900Active3 beds 2 baths1,334 sq. ft.
$379,900Active3 beds 2 baths1,334 sq. ft.35 Crossview Trl, FAIRFIELD, PA 17320
MLS# PAAD2020484Listed by: EXP REALTY, LLC 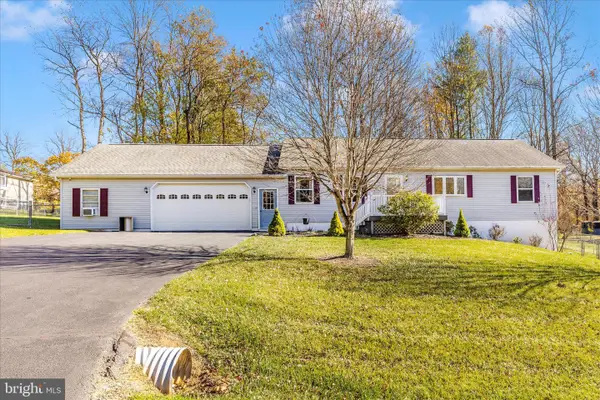 $360,000Active3 beds 2 baths1,248 sq. ft.
$360,000Active3 beds 2 baths1,248 sq. ft.7 Colleen Trl, FAIRFIELD, PA 17320
MLS# PAAD2020448Listed by: RE/MAX RESULTS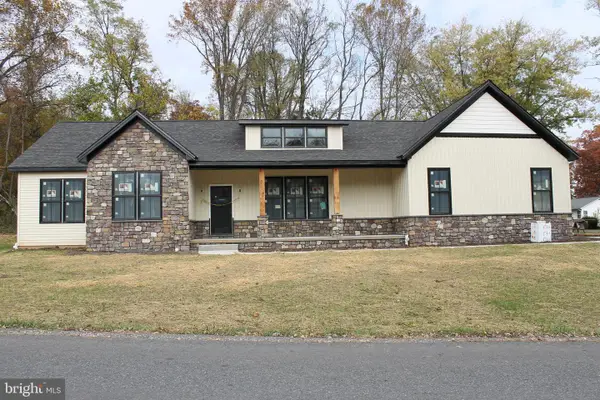 $537,000Active4 beds 2 baths2,200 sq. ft.
$537,000Active4 beds 2 baths2,200 sq. ft.4 Grouse Trl, FAIRFIELD, PA 17320
MLS# PAAD2020456Listed by: RE/MAX OF GETTYSBURG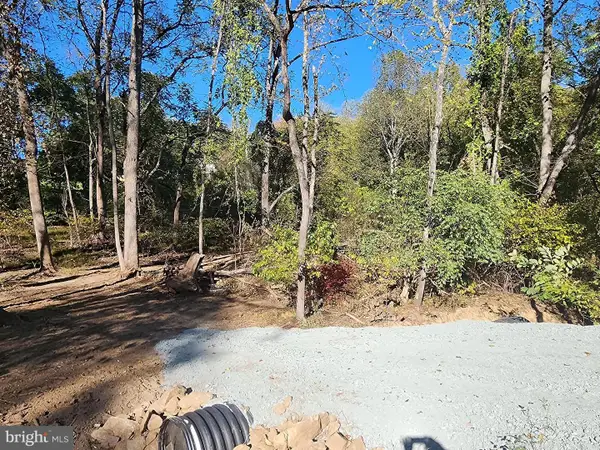 $67,500Active0.92 Acres
$67,500Active0.92 Acres28 Meadow Lark Trl, FAIRFIELD, PA 17320
MLS# PAAD2020352Listed by: MOUNTAIN VIEW REALTY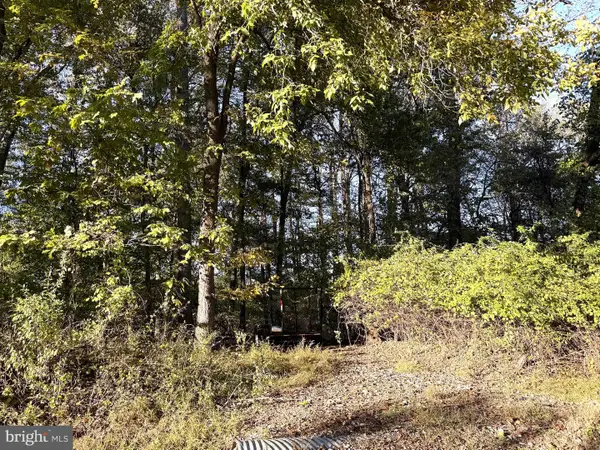 $5,000Pending0.46 Acres
$5,000Pending0.46 Acres16 Robin Trl, FAIRFIELD, PA 17320
MLS# PAAD2020168Listed by: RE/MAX OF GETTYSBURG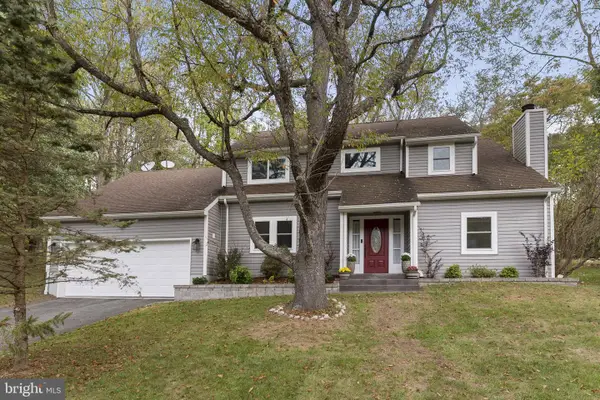 $372,000Pending4 beds 3 baths2,229 sq. ft.
$372,000Pending4 beds 3 baths2,229 sq. ft.7 Old Waynesboro Rd, FAIRFIELD, PA 17320
MLS# PAAD2020284Listed by: COMPASS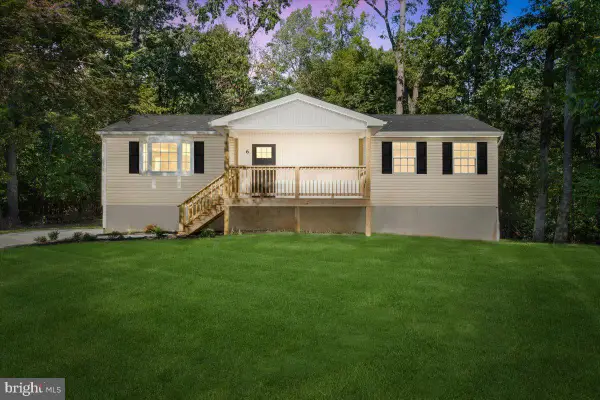 $375,000Pending3 beds 2 baths1,152 sq. ft.
$375,000Pending3 beds 2 baths1,152 sq. ft.6 Winter Trl, FAIRFIELD, PA 17320
MLS# PAAD2020212Listed by: CHARIS REALTY GROUP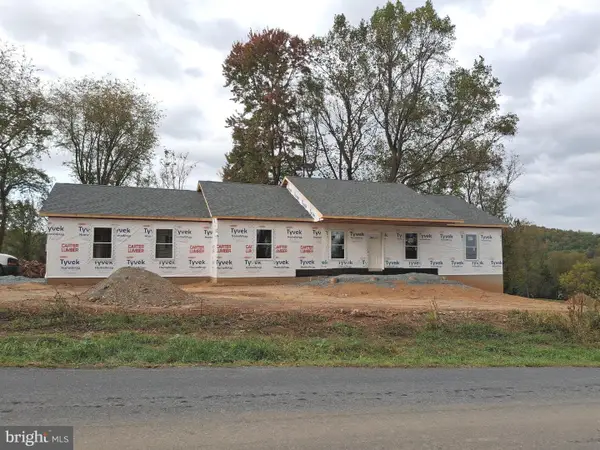 $429,900Pending3 beds 2 baths1,680 sq. ft.
$429,900Pending3 beds 2 baths1,680 sq. ft.31 Crossview Trl, FAIRFIELD, PA 17320
MLS# PAAD2019968Listed by: RE/MAX OF GETTYSBURG
