463 Austin Dr, FAIRLESS HILLS, PA 19030
Local realty services provided by:Better Homes and Gardens Real Estate Capital Area
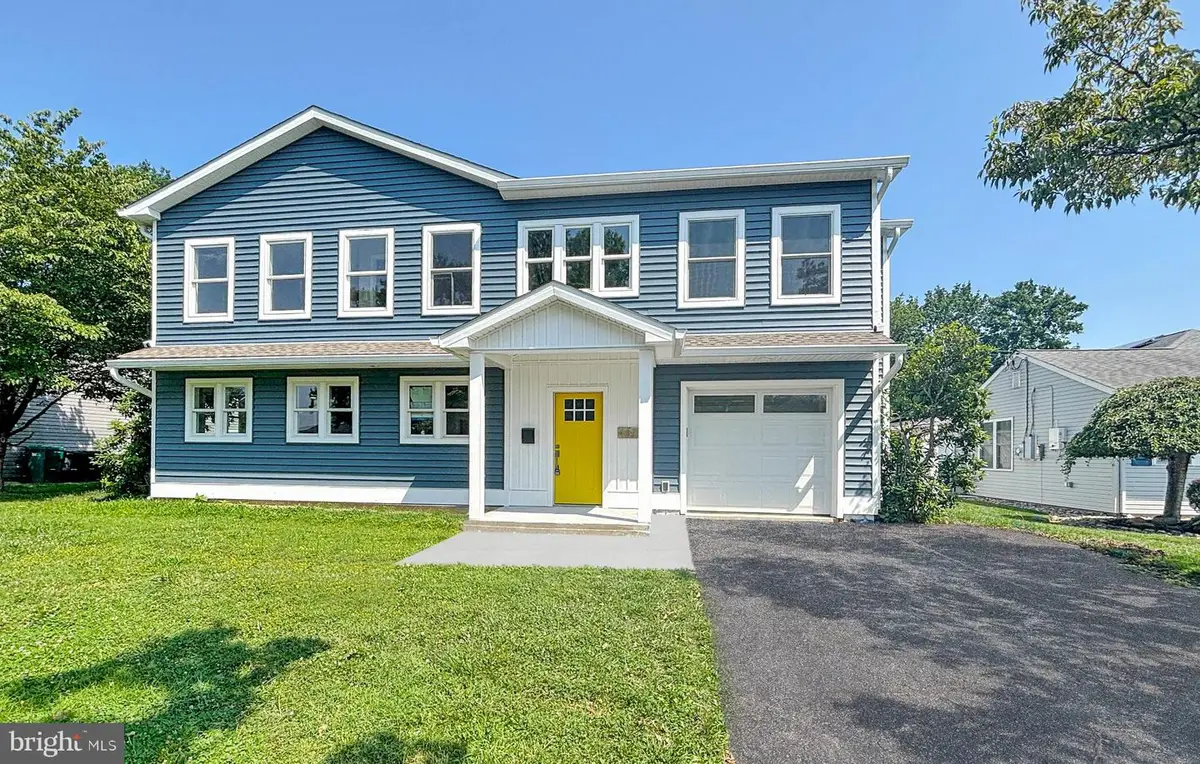
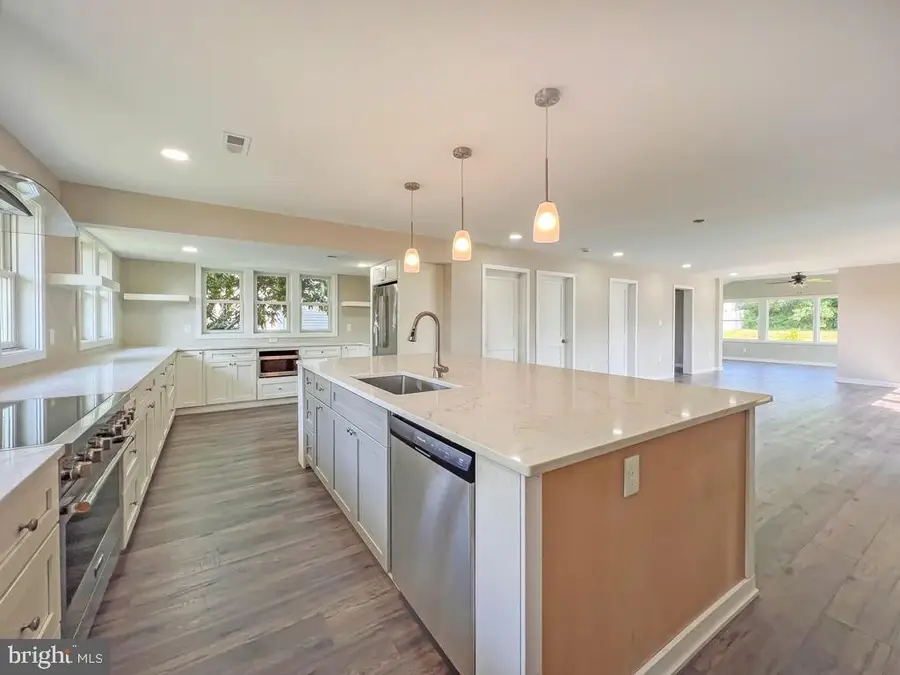
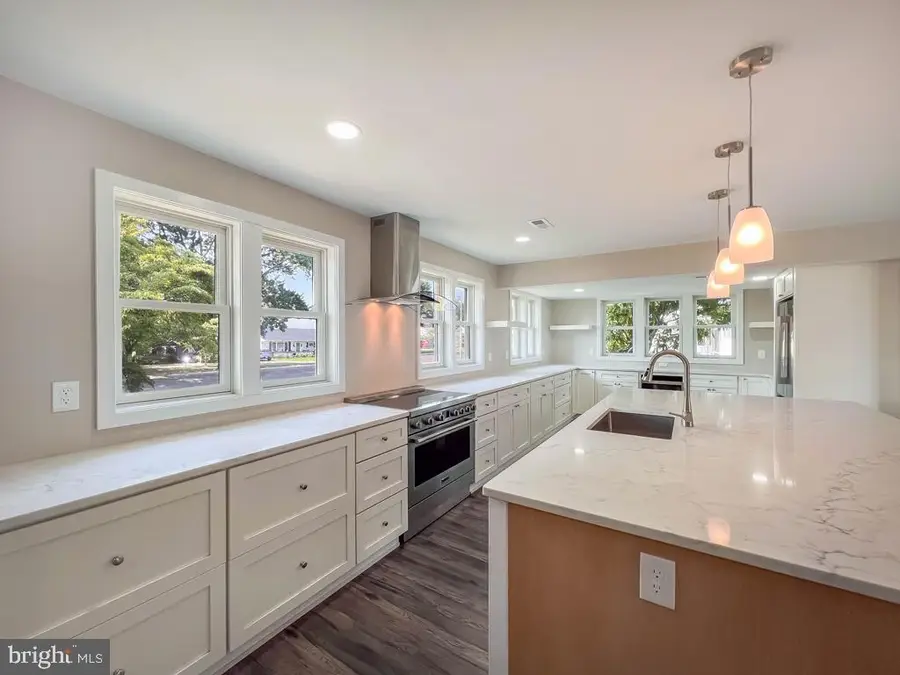
463 Austin Dr,FAIRLESS HILLS, PA 19030
$650,000
- 5 Beds
- 3 Baths
- 2,816 sq. ft.
- Single family
- Pending
Listed by:diane loomis
Office:keller williams real estate-langhorne
MLS#:PABU2101556
Source:BRIGHTMLS
Price summary
- Price:$650,000
- Price per sq. ft.:$230.82
About this home
Step into the exquisite 463 Austin Drive, where every detail has been thoughtfully curated for luxury and comfort. From your very first approach, the vibrant yellow front door makes a bold statement, hinting at the unique character within.
Upon entering the foyer, you are drawn to a breathtaking open-concept layout that seamlessly unites the kitchen and adjoining living spaces. The kitchen is nothing short of magnificent!! At the heart stands a true island offering generous space for meal preparation and entertaining friends and family. Surrounding the island, an abundance of custom cabinetry, open shelving, and endless counter space providing both style and functionality. Notice the Quartz counters adorned with subtle splashes of blue and gold, exude a sense of luxury and sophistication, while stainless steel appliances bring a sleek, modern touch. A 36” Frigidaire Induction Oven and contemporary hood is the pinnacle culinary delight. A walk-in pantry ensures ample storage for all your culinary needs, supporting the grandeur of the kitchen.
Adjacent to the kitchen is a versatile Great room, thoughtfully designed for the way you relax in family gathering spaces, flowing from Dining to Living, with natural light and atrium doors to a private courtyard area and backyard.
A broad archway invites you into an impressive Sunroom overlooking the spacious backyard, a retreat that offers opportunity for relaxation, entertainment, or play room.
No need to count – there are 52 Anderson Windows throughout (less 2 originals kept as a nod to the home and family ownership circa1966).
The builder included a 1st floor office (or additional guest bedroom) and half bath conveniently located to the left of the great room. Don’t miss the Walk in Mechanical room: New Amana high efficiency natural gas heat (&16 seer air conditioning), New 200 amp electric and new wiring throughout, New Rinnai natural gas tankless water heater, New Uponor PEX water supply throughout home.
A broad contemporary crafted turn staircase offers a surprise deep window sill at the landing and a welcoming loft at the top (2nd work/study space?). To the left lies a generous size bedroom (imagine bunk beds or guest suite). A gorgeous tiled bathroom – the craftsmanship is evident in every detail, includes a tub/shower; linen closet. Across the hall is a full laundry room with window, both are centrally located. Discover 2 additional bedrooms before you come to the primary suite - a true sanctuary, featuring elevated ceiling, 2 expansive walk-in closets and a pocket door to your lavishly appointed en-suite bathroom with walk-in shower, double bowl vanity, linen closet.
Beyond the interiors, this home is set on a generous lot with expansive yard space in both the front and back, inviting you to realize your dream landscape or outdoor living area. Located within the highly sought-after Pennsbury School District, 463 Austin Drive is the perfect blend of elegance, function, and location. By now you have discovered, this is no quick flip, this is a rare find, completely rebuilt home by Kevin Moran who has over 35 years experience in residential construction.
Contact an agent
Home facts
- Year built:1951
- Listing Id #:PABU2101556
- Added:17 day(s) ago
- Updated:August 15, 2025 at 07:30 AM
Rooms and interior
- Bedrooms:5
- Total bathrooms:3
- Full bathrooms:2
- Half bathrooms:1
- Living area:2,816 sq. ft.
Heating and cooling
- Cooling:Central A/C
- Heating:Forced Air, Natural Gas
Structure and exterior
- Year built:1951
- Building area:2,816 sq. ft.
Schools
- High school:PENNSBURY
- Middle school:WILLIAM PN
- Elementary school:OXFORD VALLEY
Utilities
- Water:Public
- Sewer:Public Septic, Public Sewer
Finances and disclosures
- Price:$650,000
- Price per sq. ft.:$230.82
- Tax amount:$4,225 (2025)
New listings near 463 Austin Dr
- Coming Soon
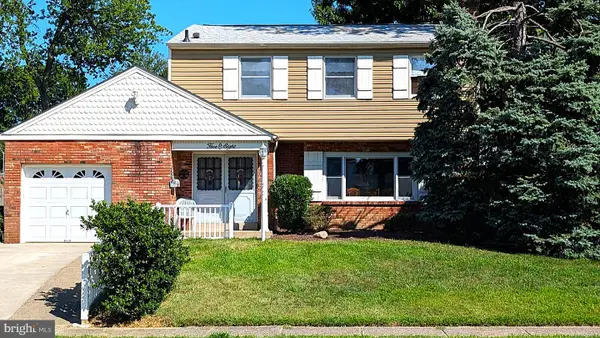 $450,000Coming Soon4 beds 3 baths
$450,000Coming Soon4 beds 3 baths508 Fairhurst Rd, FAIRLESS HILLS, PA 19030
MLS# PABU2102614Listed by: QUINN & WILSON, INC. - New
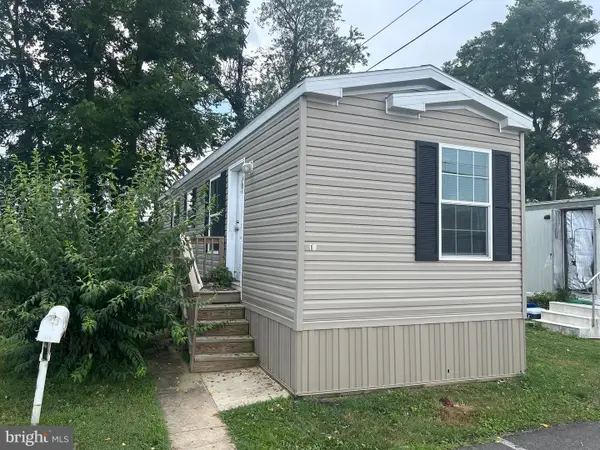 $85,000Active2 beds 2 baths644 sq. ft.
$85,000Active2 beds 2 baths644 sq. ft.134 Lincoln Hwy #11, FAIRLESS HILLS, PA 19030
MLS# PABU2101918Listed by: IRON VALLEY REAL ESTATE OF LANCASTER 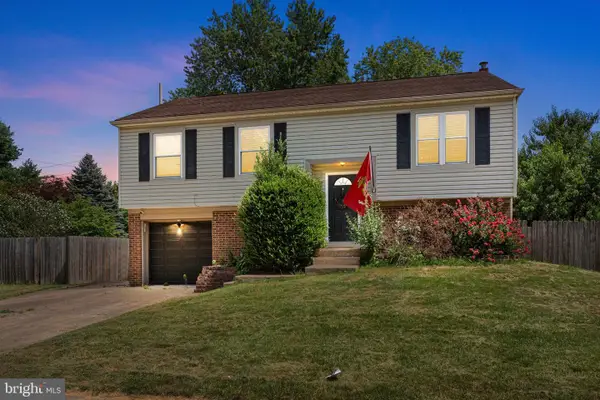 $469,900Active4 beds 2 baths1,216 sq. ft.
$469,900Active4 beds 2 baths1,216 sq. ft.525 Nel Dr, FAIRLESS HILLS, PA 19030
MLS# PABU2101838Listed by: KELLER WILLIAMS REAL ESTATE - NEWTOWN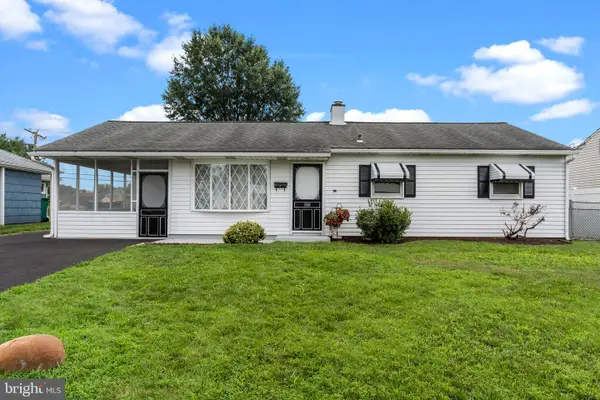 $350,000Pending3 beds 1 baths960 sq. ft.
$350,000Pending3 beds 1 baths960 sq. ft.722 Auburn Rd, FAIRLESS HILLS, PA 19030
MLS# PABU2100410Listed by: KELLER WILLIAMS REAL ESTATE-LANGHORNE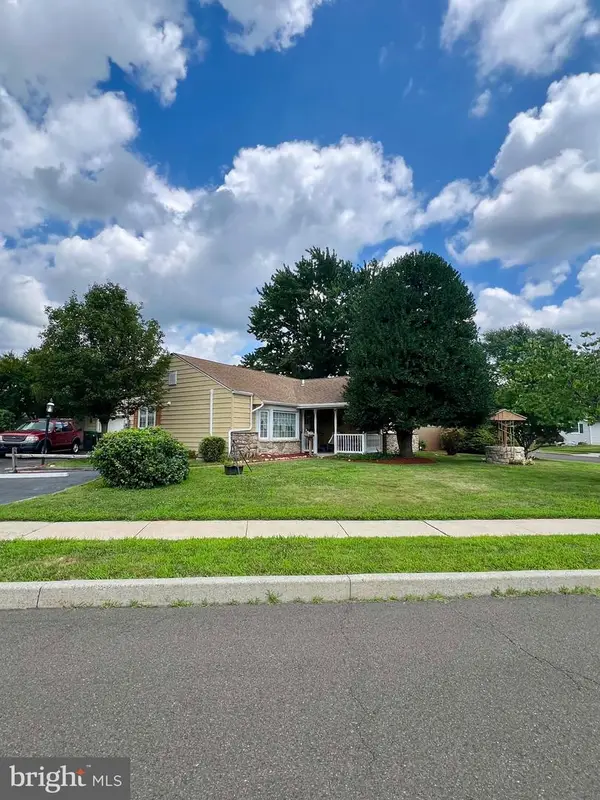 $400,000Pending2 beds 2 baths1,416 sq. ft.
$400,000Pending2 beds 2 baths1,416 sq. ft.142 Bedford Rd, FAIRLESS HILLS, PA 19030
MLS# PABU2100482Listed by: LIBERTY BELL REAL ESTATE BROKERAGE LLC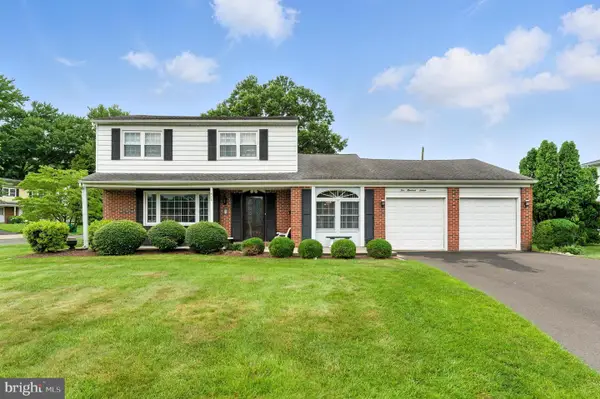 $528,900Active3 beds 2 baths2,122 sq. ft.
$528,900Active3 beds 2 baths2,122 sq. ft.516 S Olds Blvd, FAIRLESS HILLS, PA 19030
MLS# PABU2100080Listed by: RE/MAX TOTAL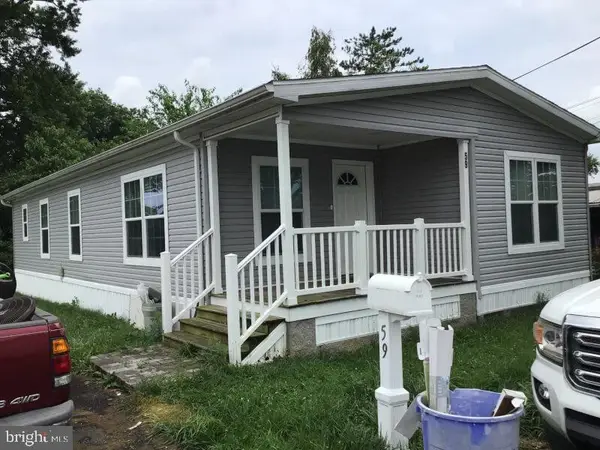 $130,000Pending3 beds 2 baths1,344 sq. ft.
$130,000Pending3 beds 2 baths1,344 sq. ft.59 Harrison Dr, FAIRLESS HILLS, PA 19030
MLS# PABU2099936Listed by: ABC HOME REALTY, LLC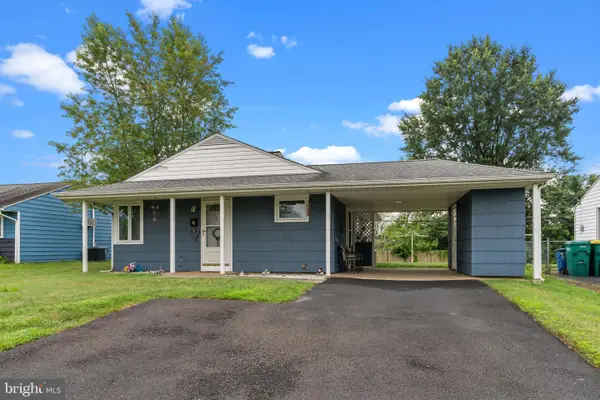 $319,900Pending3 beds 1 baths960 sq. ft.
$319,900Pending3 beds 1 baths960 sq. ft.724 Auburn Rd, FAIRLESS HILLS, PA 19030
MLS# PABU2099896Listed by: KELLER WILLIAMS REAL ESTATE-DOYLESTOWN $429,000Pending3 beds 3 baths2,400 sq. ft.
$429,000Pending3 beds 3 baths2,400 sq. ft.65 Liberty Dr, LANGHORNE, PA 19047
MLS# PABU2099540Listed by: BHHS FOX & ROACH -YARDLEY/NEWTOWN
