5 Foxfern Dr, Fairless Hills, PA 19030
Local realty services provided by:Better Homes and Gardens Real Estate Valley Partners
5 Foxfern Dr,Fairless Hills, PA 19030
$475,000
- 3 Beds
- 3 Baths
- - sq. ft.
- Single family
- Sold
Listed by: carolee oberholtzer, ken oberholtzer
Office: keller williams real estate-langhorne
MLS#:PABU2109504
Source:BRIGHTMLS
Sorry, we are unable to map this address
Price summary
- Price:$475,000
About this home
Welcome to 5 Foxfern Drive, a beautifully renovated 3-bedroom, 2.5-bath colonial nestled in the highly desirable Wistarwood community. This move-in-ready home showcases thoughtful updates and high-end finishes throughout, offering a perfect blend of comfort, luxury, and modern style.
Step inside to an inviting layout featuring a gourmet kitchen with sleek tile backsplash, a generous kitchen island with breakfast bar seating, and updated cabinetry that makes cooking and entertaining a delight. The luxurious bathrooms have been meticulously redesigned with elegant fixtures and contemporary details.
Upstairs, the primary bedroom suite impresses with a spacious walk-in closet and a stunning en suite full bath, creating a private retreat at the end of the day. Two additional bedrooms and a second full bath complete the upper level.
Enjoy outdoor living on the large deck overlooking the expansive, fully fenced backyard—ideal for gatherings, play, or pets. An attached garage adds convenience and storage, while the full-size basement offers endless possibilities for finishing to suit your needs.
Located close to parks, schools, shopping, and major commuting routes, this exceptional home offers style, space, and an unbeatable location. Don’t miss the opportunity to make it yours!
Contact an agent
Home facts
- Year built:1992
- Listing ID #:PABU2109504
- Added:51 day(s) ago
- Updated:January 12, 2026 at 06:53 AM
Rooms and interior
- Bedrooms:3
- Total bathrooms:3
- Full bathrooms:2
- Half bathrooms:1
Heating and cooling
- Cooling:Central A/C
- Heating:Electric, Heat Pump(s)
Structure and exterior
- Year built:1992
Utilities
- Water:Public
- Sewer:Public Sewer
Finances and disclosures
- Price:$475,000
- Tax amount:$7,490 (2025)
New listings near 5 Foxfern Dr
- Coming SoonOpen Sat, 12 to 3pm
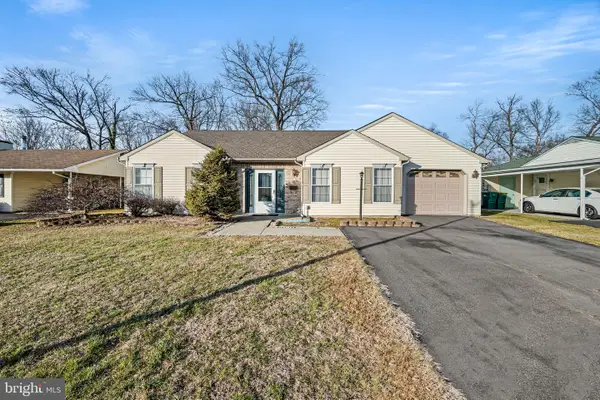 $475,000Coming Soon3 beds 2 baths
$475,000Coming Soon3 beds 2 baths109 Blough Rd, FAIRLESS HILLS, PA 19030
MLS# PABU2112186Listed by: CENTURY 21 ADVANTAGE GOLD-SOUTHAMPTON - Coming Soon
 $345,000Coming Soon3 beds 1 baths
$345,000Coming Soon3 beds 1 baths180 Andover Rd, FAIRLESS HILLS, PA 19030
MLS# PABU2112154Listed by: EXP REALTY, LLC - New
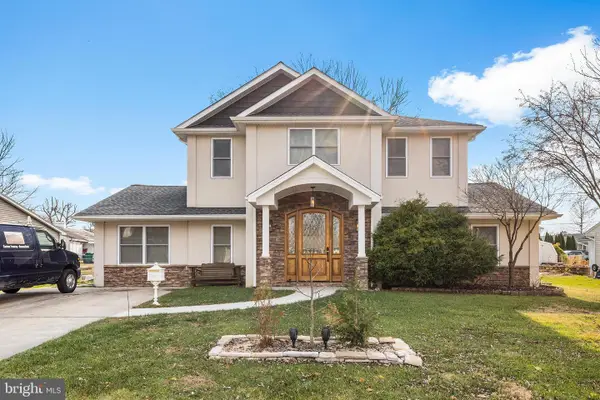 $730,000Active4 beds 3 baths2,434 sq. ft.
$730,000Active4 beds 3 baths2,434 sq. ft.118 Blough Rd, FAIRLESS HILLS, PA 19030
MLS# PABU2111918Listed by: COLDWELL BANKER HEARTHSIDE - New
 $479,000Active3 beds 2 baths1,270 sq. ft.
$479,000Active3 beds 2 baths1,270 sq. ft.702 Beaumont Rd, FAIRLESS HILLS, PA 19030
MLS# PABU2111664Listed by: ELITE HOME REALTY INC 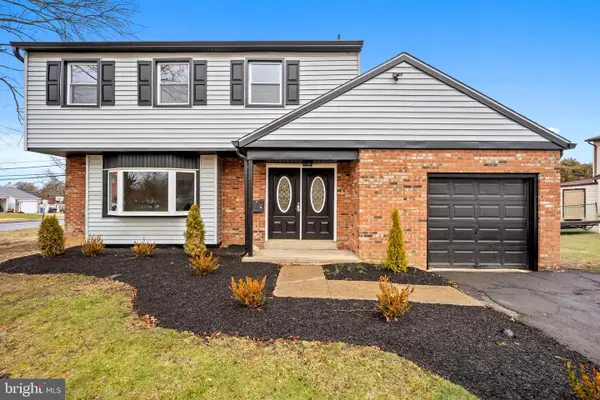 $529,900Active4 beds 3 baths1,920 sq. ft.
$529,900Active4 beds 3 baths1,920 sq. ft.507 Hood Blvd, FAIRLESS HILLS, PA 19030
MLS# PABU2111510Listed by: HOMESMART NEXUS REALTY GROUP - NEWTOWN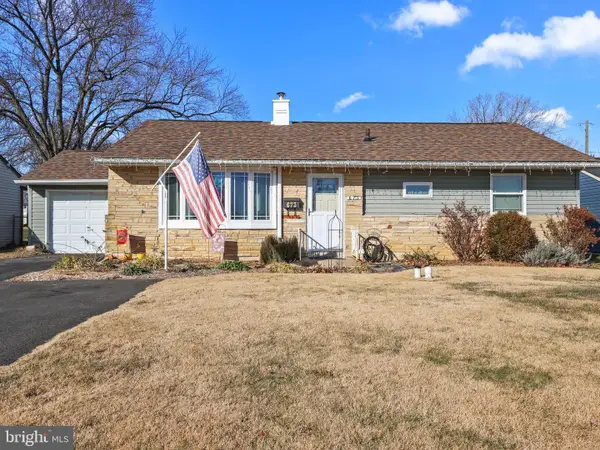 $379,000Active3 beds 1 baths960 sq. ft.
$379,000Active3 beds 1 baths960 sq. ft.673 Trenton Rd, FAIRLESS HILLS, PA 19030
MLS# PABU2111406Listed by: KELLER WILLIAMS REAL ESTATE - NEWTOWN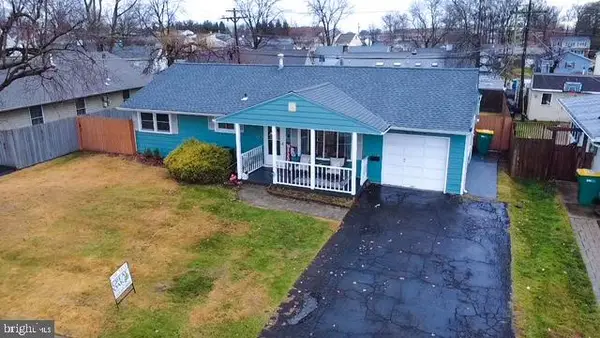 $385,000Pending3 beds 1 baths960 sq. ft.
$385,000Pending3 beds 1 baths960 sq. ft.802 Dunbury Rd, FAIRLESS HILLS, PA 19030
MLS# PABU2111208Listed by: GREAT OAK REALTY AND PROPERTY MANAGEMENT $379,000Pending3 beds 1 baths960 sq. ft.
$379,000Pending3 beds 1 baths960 sq. ft.831 Trenton Rd, FAIRLESS HILLS, PA 19030
MLS# PABU2110076Listed by: KELLER WILLIAMS REAL ESTATE-LANGHORNE $465,000Pending4 beds 2 baths1,999 sq. ft.
$465,000Pending4 beds 2 baths1,999 sq. ft.744 Fairbridge Dr, FAIRLESS HILLS, PA 19030
MLS# PABU2109862Listed by: KELLER WILLIAMS REAL ESTATE-LANGHORNE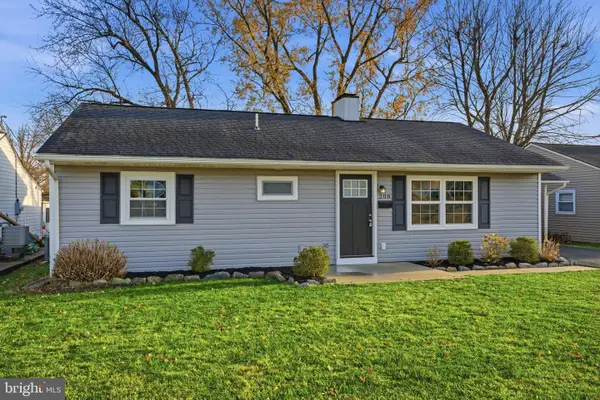 $379,900Active3 beds 1 baths960 sq. ft.
$379,900Active3 beds 1 baths960 sq. ft.208 Trenton Rd, FAIRLESS HILLS, PA 19030
MLS# PABU2109730Listed by: AMERICAN DREAM REALTY SERVICE CORP.
