525 Cassingham Rd, Fairless Hills, PA 19030
Local realty services provided by:Better Homes and Gardens Real Estate Cassidon Realty
525 Cassingham Rd,Fairless Hills, PA 19030
$425,000
- 3 Beds
- 3 Baths
- 1,860 sq. ft.
- Single family
- Pending
Listed by:christine a jandovitz
Office:keller williams real estate-langhorne
MLS#:PABU2103692
Source:BRIGHTMLS
Price summary
- Price:$425,000
- Price per sq. ft.:$228.49
About this home
Welcome to this beautifully maintained corner property, offering fantastic curb appeal with stone and vinyl siding, mature landscaping, and a two car garage with a concrete driveway. Step inside to a versatile floor plan that begins with an office/bedroom that can serve as a third bedroom. A convenient laundry room with access to the garage and a half bath with a pedestal sink complete the entry level amenities. The spacious family room is a true focal point featuring a full wall gas fireplace and sliding glass doors that lead to a screened in Florida room, perfect for relaxing or entertaining. The kitchen boasts abundant cabinets and a gas stove, while the nicely sized dining room and living room provide plenty of space for gatherings. Upstairs, the main bathroom is fully tiled, and the enlarged master bedroom offers both a huge walk-in closet and an additional closet. The master bath is also tiled and features a pedestal sink. A generously sized second bedroom includes double closets, ensuring plenty of storage space. Enjoy your private backyard retreat with a vinyl liner in ground pool, attractive landscaping, and fencing for added privacy. A basement provides additional storage and flexibility. Newer heater and central air. This move in ready home combines comfort, style, and convenience inside and out.
Contact an agent
Home facts
- Year built:1971
- Listing ID #:PABU2103692
- Added:21 day(s) ago
- Updated:September 27, 2025 at 07:29 AM
Rooms and interior
- Bedrooms:3
- Total bathrooms:3
- Full bathrooms:2
- Half bathrooms:1
- Living area:1,860 sq. ft.
Heating and cooling
- Cooling:Central A/C
- Heating:Forced Air, Natural Gas
Structure and exterior
- Roof:Asphalt
- Year built:1971
- Building area:1,860 sq. ft.
- Lot area:0.2 Acres
Schools
- High school:TRUMAM
Utilities
- Water:Public
- Sewer:Public Sewer
Finances and disclosures
- Price:$425,000
- Price per sq. ft.:$228.49
- Tax amount:$7,926 (2025)
New listings near 525 Cassingham Rd
- Coming Soon
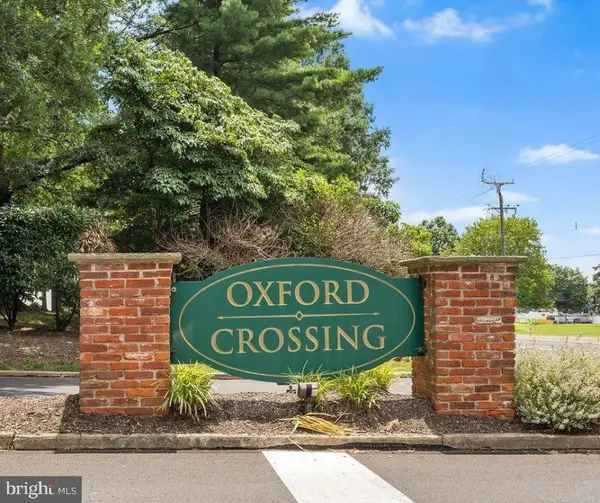 $360,000Coming Soon-- beds -- baths
$360,000Coming Soon-- beds -- baths59 Liberty Dr, LANGHORNE, PA 19047
MLS# PABU2105802Listed by: IRON VALLEY REAL ESTATE DOYLESTOWN 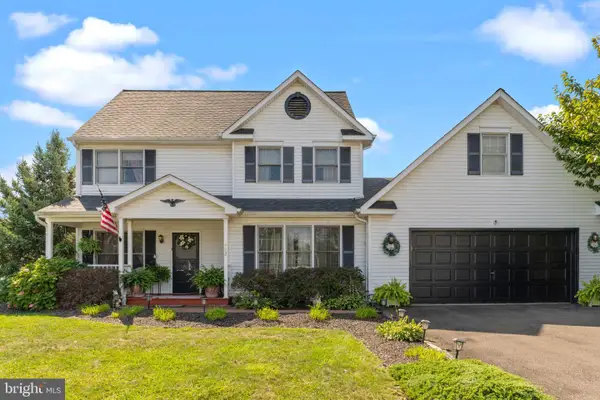 $475,000Pending3 beds 3 baths1,762 sq. ft.
$475,000Pending3 beds 3 baths1,762 sq. ft.402 Stanford Rd, FAIRLESS HILLS, PA 19030
MLS# PABU2105126Listed by: KELLER WILLIAMS REAL ESTATE-LANGHORNE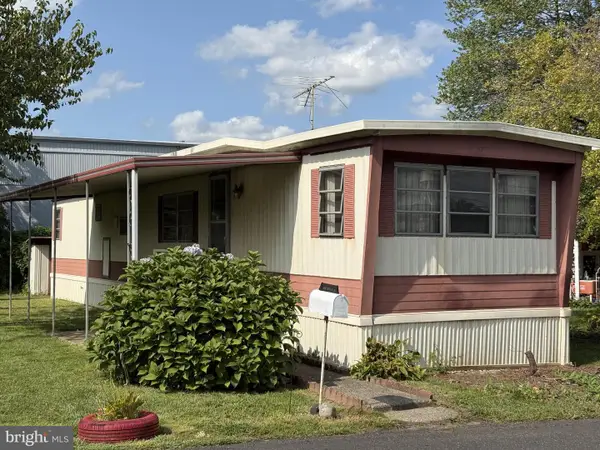 $30,000Active2 beds 2 baths
$30,000Active2 beds 2 baths111 Hoover Dr, FAIRLESS HILLS, PA 19030
MLS# PABU2105038Listed by: KELLER WILLIAMS REAL ESTATE-BLUE BELL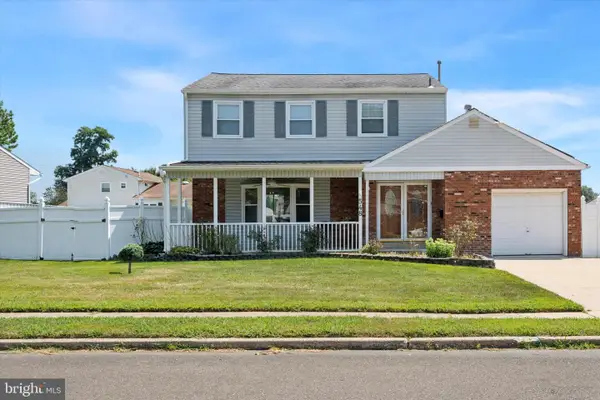 $490,000Pending4 beds 3 baths1,920 sq. ft.
$490,000Pending4 beds 3 baths1,920 sq. ft.548 Cassingham Rd, FAIRLESS HILLS, PA 19030
MLS# PABU2104380Listed by: COMPASS PENNSYLVANIA, LLC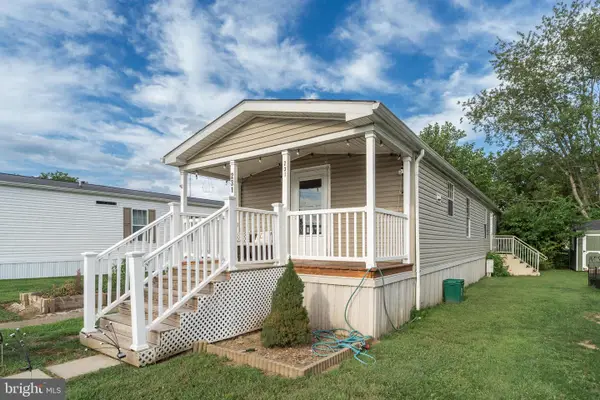 $125,000Active3 beds 1 baths
$125,000Active3 beds 1 baths231 Johnson Dr, FAIRLESS HILLS, PA 19030
MLS# PABU2103732Listed by: EXP REALTY, LLC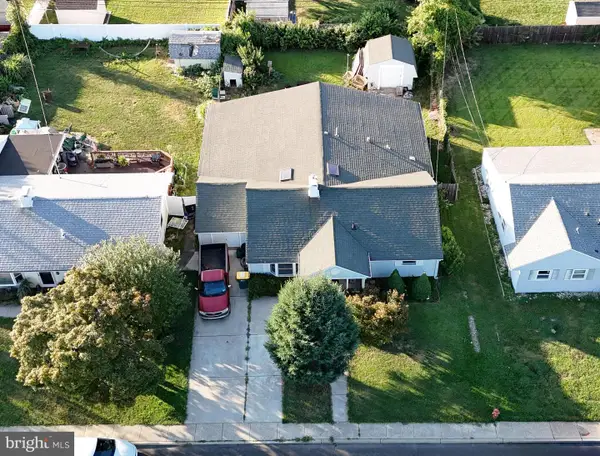 $425,000Pending4 beds 2 baths2,100 sq. ft.
$425,000Pending4 beds 2 baths2,100 sq. ft.417 Chelsea Rd, FAIRLESS HILLS, PA 19030
MLS# PABU2103472Listed by: ROC HOUS REAL ESTATE LLC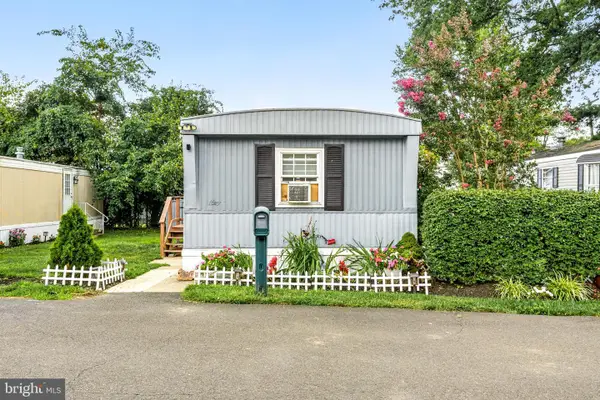 $62,500Active2 beds 2 baths
$62,500Active2 beds 2 baths11 Kennedy Dr, FAIRLESS HILLS, PA 19030
MLS# PABU2103170Listed by: OPUS ELITE REAL ESTATE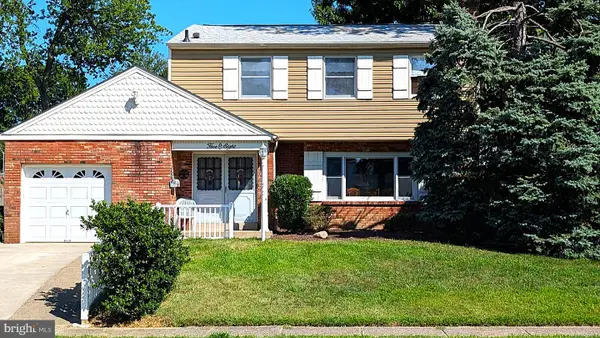 $450,000Pending4 beds 3 baths1,920 sq. ft.
$450,000Pending4 beds 3 baths1,920 sq. ft.508 Fairhurst Rd, FAIRLESS HILLS, PA 19030
MLS# PABU2102614Listed by: QUINN & WILSON, INC.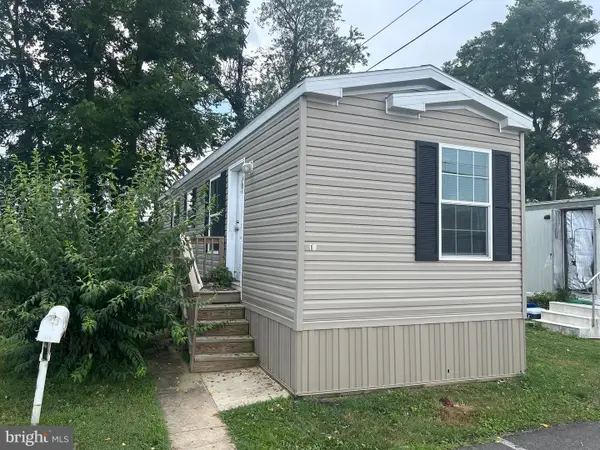 $65,000Active2 beds 2 baths644 sq. ft.
$65,000Active2 beds 2 baths644 sq. ft.134 Lincoln Hwy #11, FAIRLESS HILLS, PA 19030
MLS# PABU2101918Listed by: IRON VALLEY REAL ESTATE OF LANCASTER
