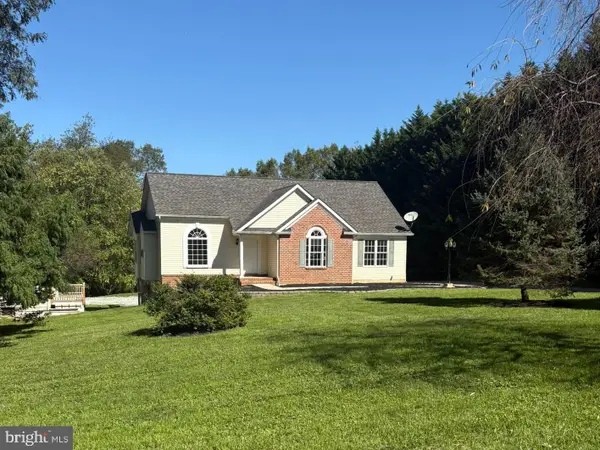297 Mill St, Fawn Grove, PA 17321
Local realty services provided by:Better Homes and Gardens Real Estate GSA Realty
297 Mill St,Fawn Grove, PA 17321
$530,000
- 3 Beds
- 3 Baths
- 2,259 sq. ft.
- Single family
- Pending
Listed by: duane frey
Office: berkshire hathaway homeservices homesale realty
MLS#:PAYK2091700
Source:BRIGHTMLS
Price summary
- Price:$530,000
- Price per sq. ft.:$234.62
About this home
Immaculate 3 br 2.5 bath Ranch home nestled on 2.6 acres in Fawn Grove with farm and woodlands surrounding you for that private feel. Upon entering the home, the foyer opens into the great room that hosts the Living room, Dining room and Kitchen all with a cathedral ceiling and recessed lighting. This space is large enough for entertaining, relaxing, or hosting the entire family at once. The kitchen has high end appliances, including dual wall ovens, gas cooktop with direct vent, built in microwave, dishwasher, french door refrigerator, and plenty of natural light. The back wall of the great room is a wall of windows with 2 sliding patio doors that each lead to the screened in/outdoor deck. The screened in deck 27x12 is complete with a tongue and groove wood pine ceiling with 2 ceiling fans and recessed lighting, new aluminum railings and Azek PVC flooring. The screened in deck area leads to the open deck area if you prefer sun when sitting outside or grilling. This deck is 11x12, and has a staircase that leads to an area below for the new owner to finish a patio of their dreams. The left side of the home hosts the second and third bedrooms with new carpet along with a full bathroom. The right side of the home contains the 1/2 bath, pantry, laundry/mud room and the primary bedroom and full bath, complete with dual vanities, soaking tub, separate shower and toilet area, and a walk in closet. The Basement is ready to finish with the electric, hvac, and plumbing already in place, just requires drywall and flooring. The basement is also plumbed for a full bath and has a ceiling sprinkler system already installed. With the 10’ ceiling height and walkout concept to a rear patio, this basement area would be a great addition to sq footage of this home, approximately adding 1700+- . The mechanicals of this home are also top shelf: the well has a 10 GPM Pump rate and a 44GPM recovery rate, the GeoThermal is Climate Master Tranquility 30 Digital Series, 20kW Back up emergency heater, 2- 300’ vertical well loops with high-low returns. Central Vac System, 2 hot water heater tank system, PEX plumbing with Mana-bloc distribution manifold, the kitchen cooktop fueled by a 120 lb propane tank which lasts about 4-5 years. The attached oversized garage is 25x25 with 10’ 7” ceiling height, and the detached garage is 14’x24’ and rated to hold a vehicle, currently housing the tractor and mowers.
Contact an agent
Home facts
- Year built:2018
- Listing ID #:PAYK2091700
- Added:8 day(s) ago
- Updated:November 16, 2025 at 08:28 AM
Rooms and interior
- Bedrooms:3
- Total bathrooms:3
- Full bathrooms:2
- Half bathrooms:1
- Living area:2,259 sq. ft.
Heating and cooling
- Cooling:Central A/C, Geothermal
- Heating:Geo-thermal, Heat Pump(s)
Structure and exterior
- Roof:Architectural Shingle
- Year built:2018
- Building area:2,259 sq. ft.
- Lot area:2.6 Acres
Schools
- High school:KENNARD-DALE
Utilities
- Water:Well
- Sewer:Septic Exists
Finances and disclosures
- Price:$530,000
- Price per sq. ft.:$234.62
- Tax amount:$9,562 (2024)


