1464 Mountain Shadow Terr #1, Fayetteville, PA 17222
Local realty services provided by:Better Homes and Gardens Real Estate Valley Partners
1464 Mountain Shadow Terr #1,Fayetteville, PA 17222
$255,000
- 4 Beds
- 1 Baths
- 1,188 sq. ft.
- Single family
- Pending
Listed by:calvin lee cline
Office:realty one group golden key
MLS#:PAFL2029514
Source:BRIGHTMLS
Price summary
- Price:$255,000
- Price per sq. ft.:$214.65
- Monthly HOA dues:$10
About this home
Welcome to this inviting split-level home that’s designed for everyday comfort and easy living. As you walk in, you’ll love the open kitchen and dining area filled with natural light—perfect for family meals, hosting friends, or just enjoying your morning coffee. The dining space opens right up to a roomy deck, making it a great spot for cookouts or simply relaxing outdoors. Upstairs, you’ll find three bedrooms, including a primary suite with a big walk-in closet to keep everything organized. The lower level adds even more flexibility with another bedroom that could be used as a guest room, home office, or playroom, plus a convenient laundry area and access to the attached garage. This home makes smart use of every inch, giving you plenty of space without feeling overwhelming. And with its great location close to local shops and amenities, it’s a place where comfort and convenience come together. Come see it for yourself—you might just find it’s the perfect fit!
Contact an agent
Home facts
- Year built:2005
- Listing ID #:PAFL2029514
- Added:33 day(s) ago
- Updated:September 29, 2025 at 07:35 AM
Rooms and interior
- Bedrooms:4
- Total bathrooms:1
- Full bathrooms:1
- Living area:1,188 sq. ft.
Heating and cooling
- Cooling:Central A/C
- Heating:Electric, Heat Pump(s)
Structure and exterior
- Roof:Architectural Shingle
- Year built:2005
- Building area:1,188 sq. ft.
- Lot area:0.23 Acres
Utilities
- Water:Public
- Sewer:Public Sewer
Finances and disclosures
- Price:$255,000
- Price per sq. ft.:$214.65
- Tax amount:$2,711 (2022)
New listings near 1464 Mountain Shadow Terr #1
- New
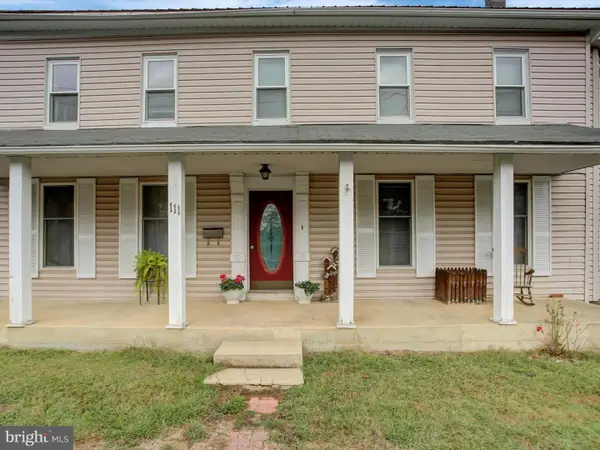 $250,000Active3 beds -- baths2,616 sq. ft.
$250,000Active3 beds -- baths2,616 sq. ft.111 W Main St, FAYETTEVILLE, PA 17222
MLS# PAFL2030322Listed by: KELLER WILLIAMS KEYSTONE REALTY - New
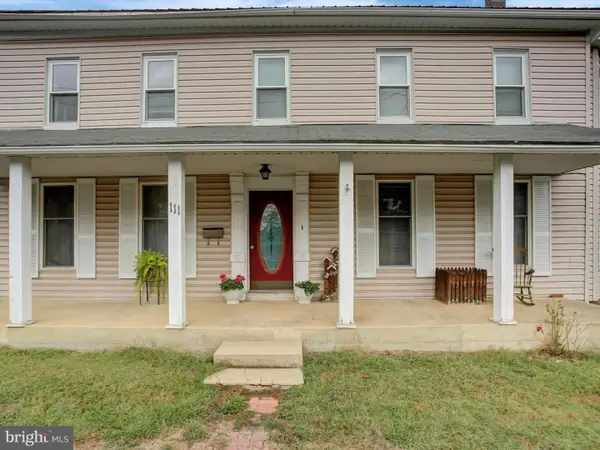 $250,000Active3 beds 3 baths2,616 sq. ft.
$250,000Active3 beds 3 baths2,616 sq. ft.111 W Main St, FAYETTEVILLE, PA 17222
MLS# PAFL2030312Listed by: KELLER WILLIAMS KEYSTONE REALTY - Coming Soon
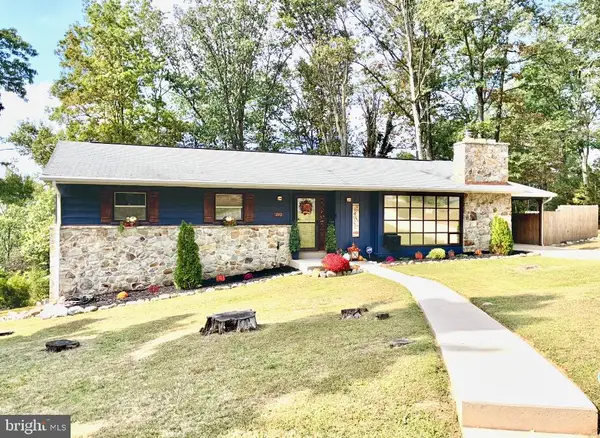 $329,000Coming Soon3 beds 2 baths
$329,000Coming Soon3 beds 2 baths252 Mount Union Road, FAYETTEVILLE, PA 17222
MLS# PAFL2030226Listed by: BERKSHIRE HATHAWAY HOMESERVICES HOMESALE REALTY - New
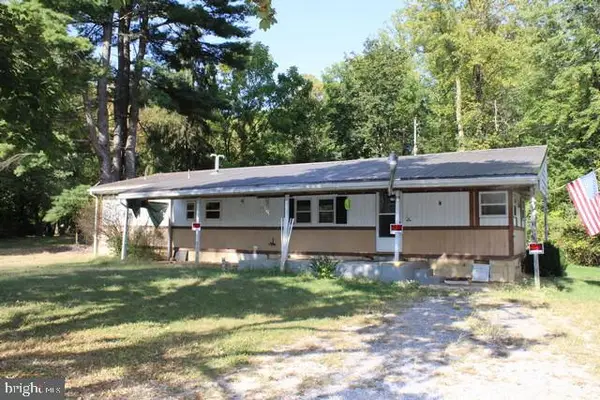 $64,900Active4 beds 1 baths840 sq. ft.
$64,900Active4 beds 1 baths840 sq. ft.1298 Black Gap Road, FAYETTEVILLE, PA 17222
MLS# PAFL2030240Listed by: EXIT PREFERRED REALTY - Open Sat, 3 to 4pmNew
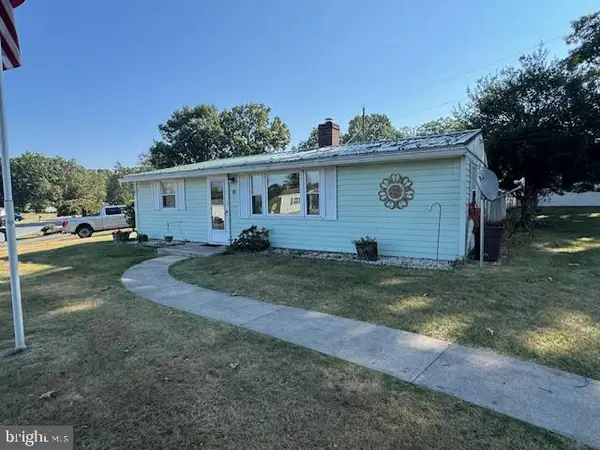 $144,900Active2 beds 1 baths925 sq. ft.
$144,900Active2 beds 1 baths925 sq. ft.34 Forrest Avenue, FAYETTEVILLE, PA 17222
MLS# PAFL2030204Listed by: HURLEY REAL ESTATE & AUCTIONS - New
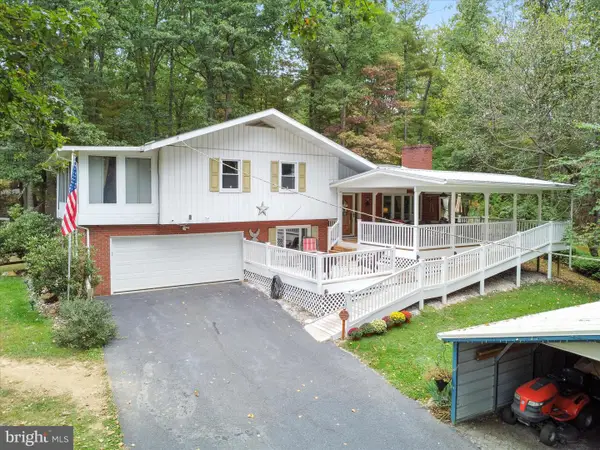 $435,000Active4 beds 2 baths1,872 sq. ft.
$435,000Active4 beds 2 baths1,872 sq. ft.1032 Knob Hill Rd, FAYETTEVILLE, PA 17222
MLS# PAFL2030068Listed by: KANDOR REAL ESTATE - Coming Soon
 $414,900Coming Soon4 beds 4 baths
$414,900Coming Soon4 beds 4 baths6816 Pennington Dr, FAYETTEVILLE, PA 17222
MLS# PAFL2029520Listed by: COLDWELL BANKER REALTY - Coming Soon
 $269,900Coming Soon3 beds 3 baths
$269,900Coming Soon3 beds 3 baths844 Knob Hill Rd, FAYETTEVILLE, PA 17222
MLS# PAFL2029888Listed by: COLDWELL BANKER REALTY  $369,000Active5 beds 3 baths
$369,000Active5 beds 3 baths75 Laurel Drive, FAYETTEVILLE, PA 17222
MLS# PAFL2030040Listed by: CORE LLC $295,000Pending3 beds 3 baths
$295,000Pending3 beds 3 baths31 Pine Way, FAYETTEVILLE, PA 17222
MLS# PAFL2029752Listed by: THE PINEAPPLE GROUP, LLC.
