3570 Pinecrest Ct, FAYETTEVILLE, PA 17222
Local realty services provided by:Better Homes and Gardens Real Estate Capital Area
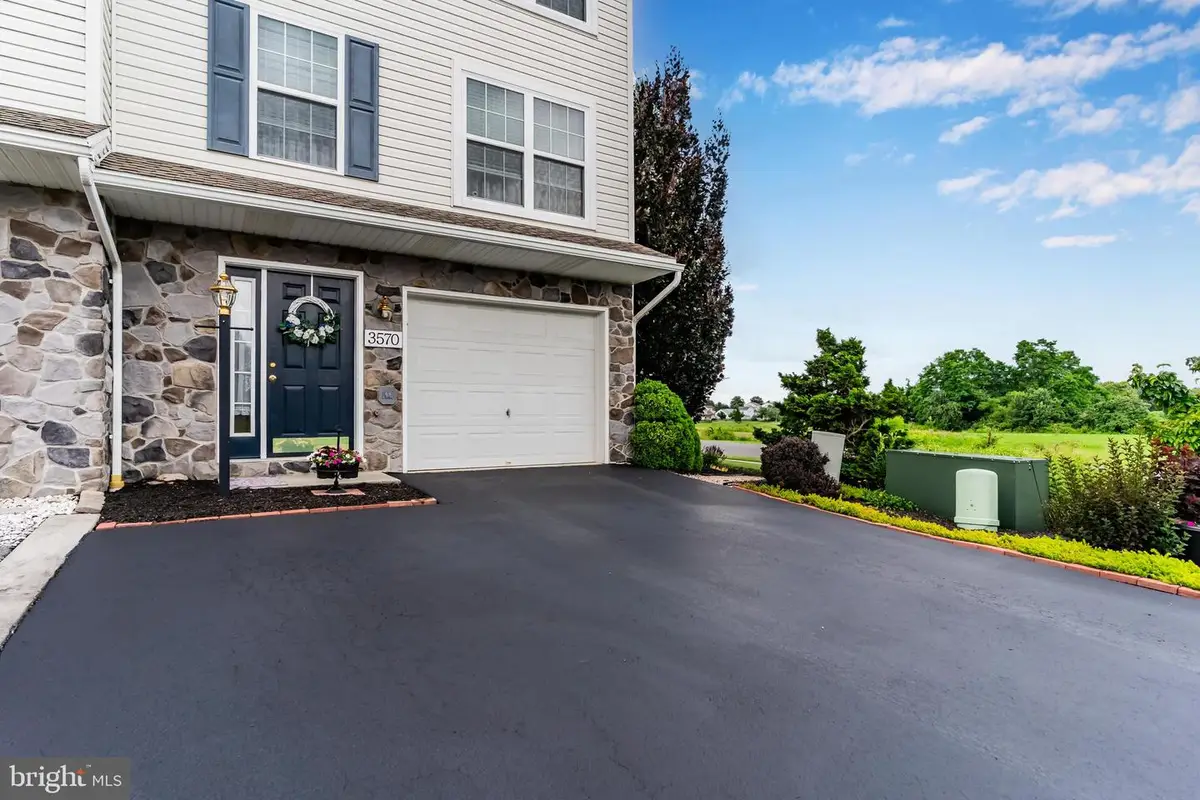
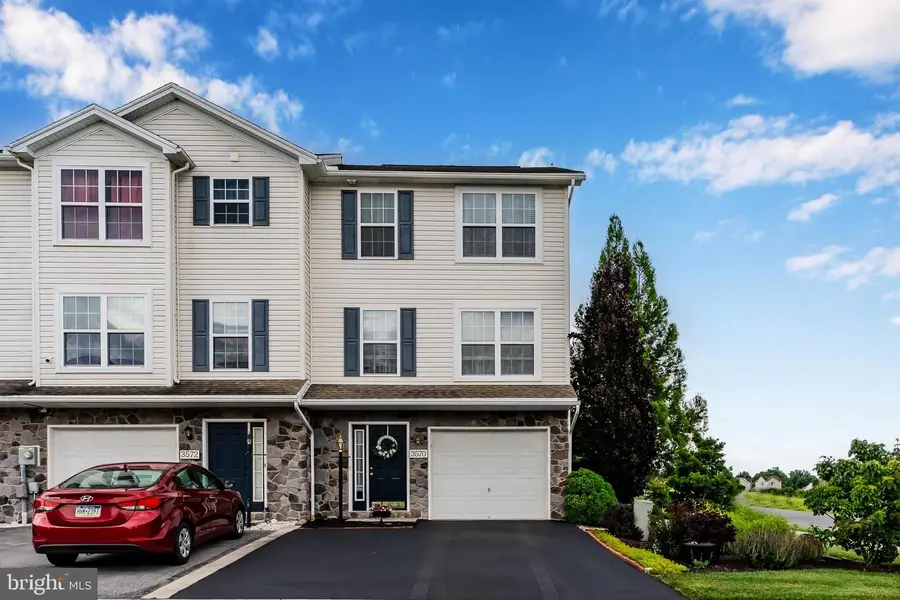
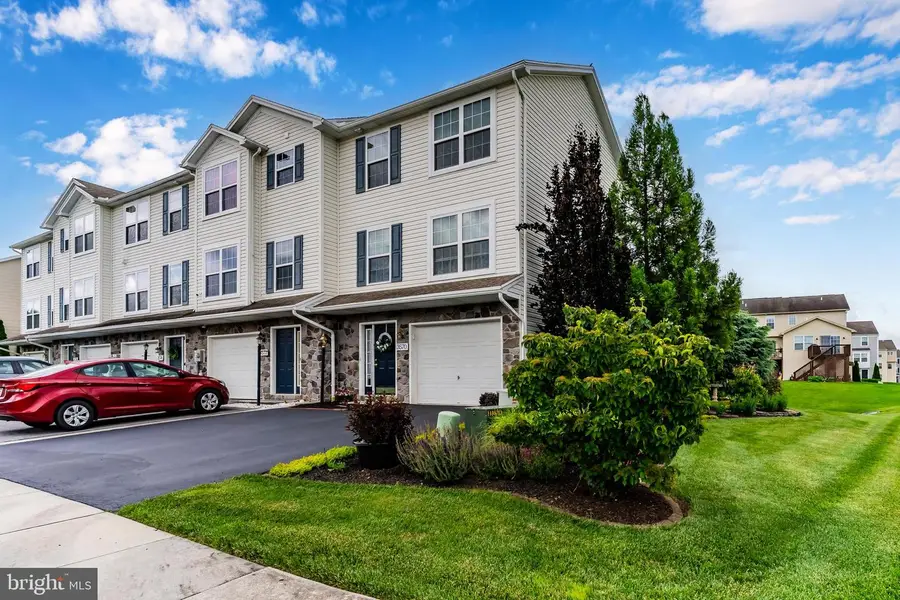
3570 Pinecrest Ct,FAYETTEVILLE, PA 17222
$247,900
- 3 Beds
- 2 Baths
- 1,640 sq. ft.
- Townhouse
- Pending
Listed by:antonio lopes
Office:iron valley real estate of central pa
MLS#:PAFL2027022
Source:BRIGHTMLS
Price summary
- Price:$247,900
- Price per sq. ft.:$151.16
- Monthly HOA dues:$50
About this home
Welcome to this delightful townhome in the sought-after Mountain Shadows Community of Fayetteville, PA. This home exudes a warm and inviting atmosphere reminiscent of countryside living. Nestled among the scenic beauty of Franklin County, the home is near Caledonia State Park, which offers hiking trails and picnic spots. The highly regarded Chambersburg Area School District serves the community. Upon entrance, you will find a 2 car garage, laundry room and tons of storage! The back garage can easily be remodeled into a n extra bedroom or a big family room with a sliding glass door and an outside patio. This is a well maintained 3-story end unit townhome. Three bedrooms, 2 baths, large living room, spacious kitchen with lots of counter space, dining area, primary suite with walk-in closet and primary bathroom, family room and over-sized one car garage. Large lot with very large side yard. Conveniently located to Route 30 and I-81.
Contact an agent
Home facts
- Year built:2005
- Listing Id #:PAFL2027022
- Added:62 day(s) ago
- Updated:August 13, 2025 at 07:30 AM
Rooms and interior
- Bedrooms:3
- Total bathrooms:2
- Full bathrooms:2
- Living area:1,640 sq. ft.
Heating and cooling
- Cooling:Central A/C
- Heating:Electric, Heat Pump(s)
Structure and exterior
- Year built:2005
- Building area:1,640 sq. ft.
- Lot area:0.2 Acres
Utilities
- Water:Public
- Sewer:Public Sewer
Finances and disclosures
- Price:$247,900
- Price per sq. ft.:$151.16
- Tax amount:$2,583 (2011)
New listings near 3570 Pinecrest Ct
- New
 $850,000Active6 beds 3 baths4,800 sq. ft.
$850,000Active6 beds 3 baths4,800 sq. ft.6426 Lincoln Way E, FAYETTEVILLE, PA 17222
MLS# PAFL2029170Listed by: IRON VALLEY REAL ESTATE OF CHAMBERSBURG - Coming Soon
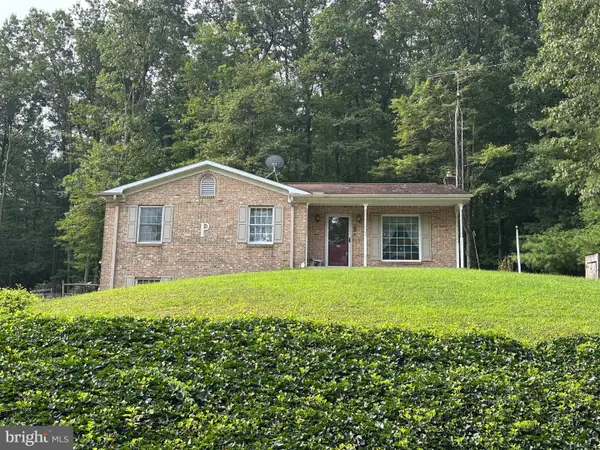 $259,900Coming Soon2 beds 2 baths
$259,900Coming Soon2 beds 2 baths7714 Fern Grotto Circle Cir, FAYETTEVILLE, PA 17222
MLS# PAFL2028942Listed by: IRON VALLEY REAL ESTATE OF CHAMBERSBURG - New
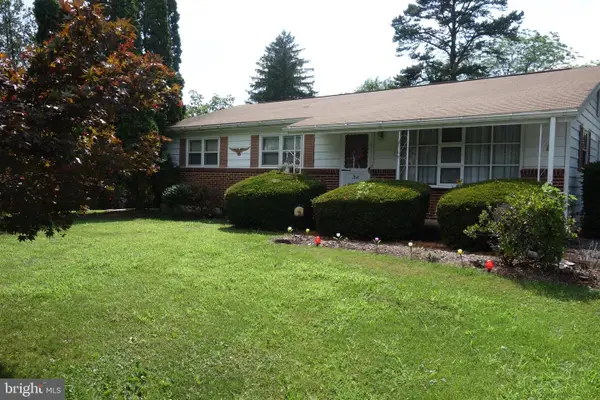 $250,000Active3 beds 2 baths1,344 sq. ft.
$250,000Active3 beds 2 baths1,344 sq. ft.Address Withheld By Seller, FAYETTEVILLE, PA 17222
MLS# PAFL2029002Listed by: COLDWELL BANKER REALTY - New
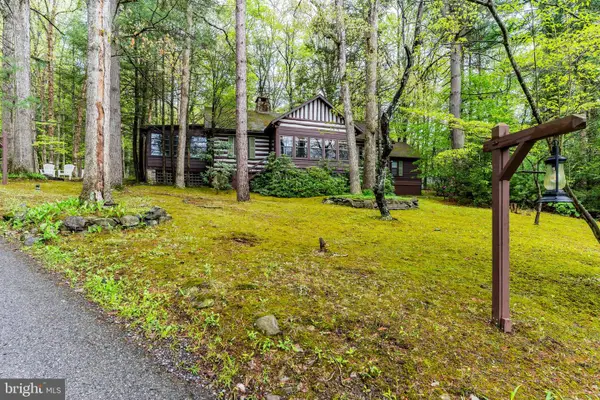 $332,500Active-- beds -- baths
$332,500Active-- beds -- baths10290 Golf Course Road, FAYETTEVILLE, PA 17222
MLS# PAFL2026846Listed by: THE PINEAPPLE GROUP, LLC.  $259,000Pending3 beds 2 baths2,100 sq. ft.
$259,000Pending3 beds 2 baths2,100 sq. ft.260 Woodstock Road, FAYETTEVILLE, PA 17222
MLS# PAFL2029036Listed by: COLDWELL BANKER REALTY- New
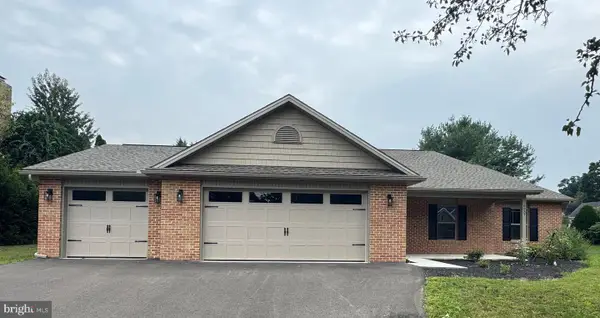 $450,000Active3 beds 2 baths2,000 sq. ft.
$450,000Active3 beds 2 baths2,000 sq. ft.6937 Fairway Dr E, FAYETTEVILLE, PA 17222
MLS# PAFL2029024Listed by: FLAT FEE REALTY - Coming SoonOpen Sun, 1 to 3pm
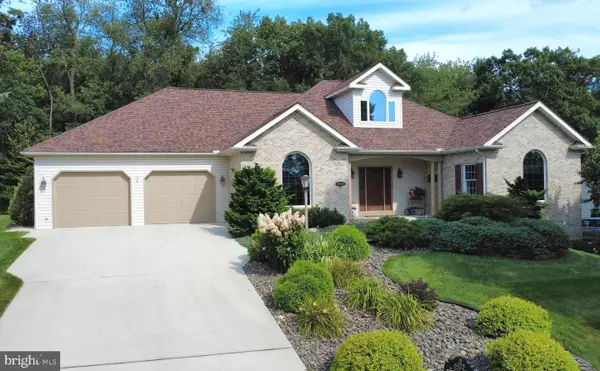 $570,000Coming Soon3 beds 4 baths
$570,000Coming Soon3 beds 4 baths6923 St Annes Dr, FAYETTEVILLE, PA 17222
MLS# PAFL2028822Listed by: HELP-U-SELL KEYSTONE REALTY, LLC  $385,000Pending4 beds 3 baths1,814 sq. ft.
$385,000Pending4 beds 3 baths1,814 sq. ft.50 Baker Rd, FAYETTEVILLE, PA 17222
MLS# PAAD2018106Listed by: IRON VALLEY REAL ESTATE OF CENTRAL PA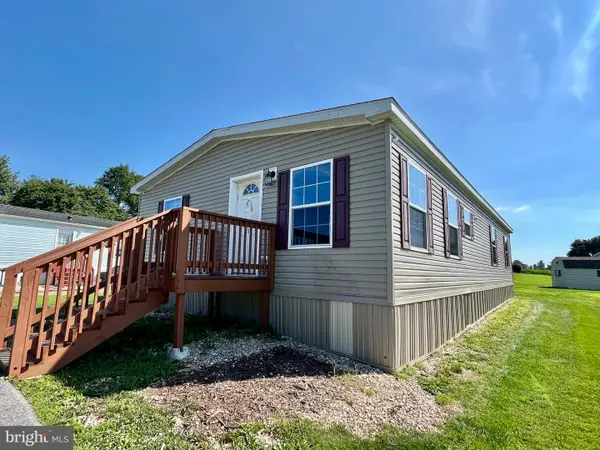 $40,000Active3 beds 2 baths1,456 sq. ft.
$40,000Active3 beds 2 baths1,456 sq. ft.290 Cameo Dr, FAYETTEVILLE, PA 17222
MLS# PAFL2028816Listed by: RE/MAX REALTY AGENCY, INC.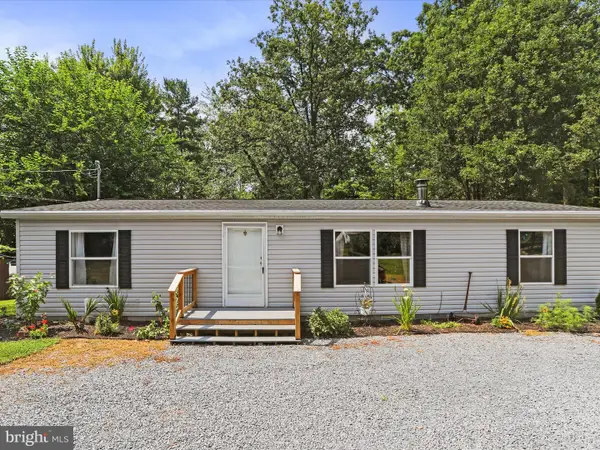 $225,000Pending3 beds 2 baths1,248 sq. ft.
$225,000Pending3 beds 2 baths1,248 sq. ft.5001 Wright Rd, FAYETTEVILLE, PA 17222
MLS# PAFL2028800Listed by: MACKINTOSH , INC.
