5496 Fairway Dr W, FAYETTEVILLE, PA 17222
Local realty services provided by:Better Homes and Gardens Real Estate Reserve
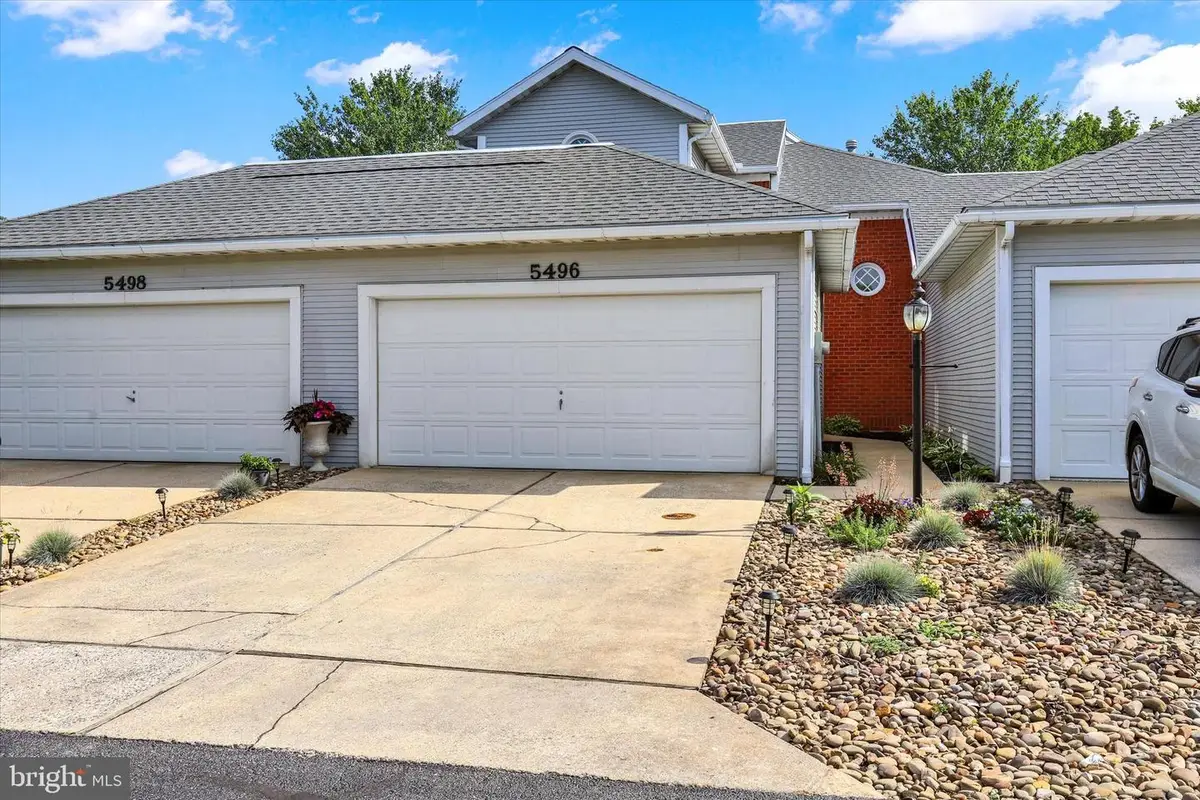
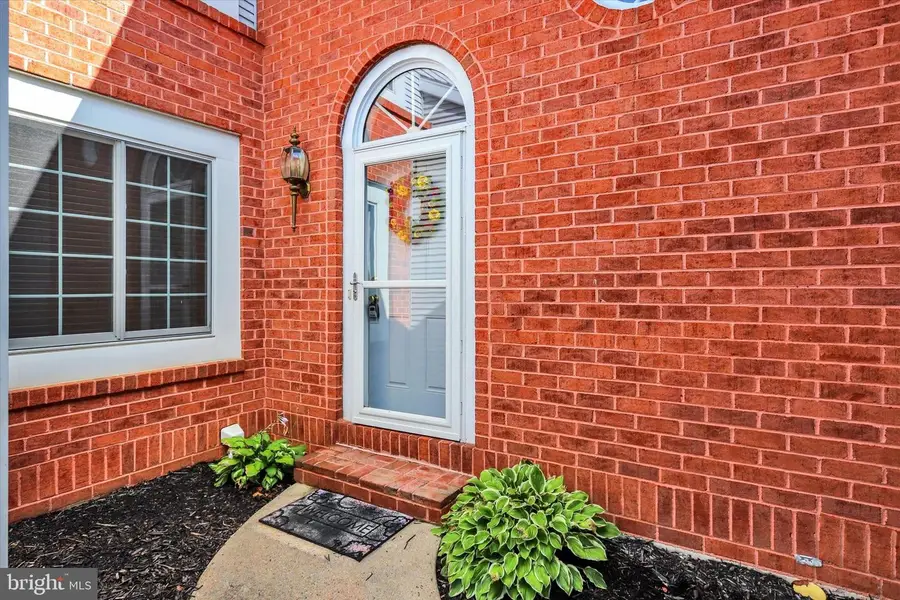
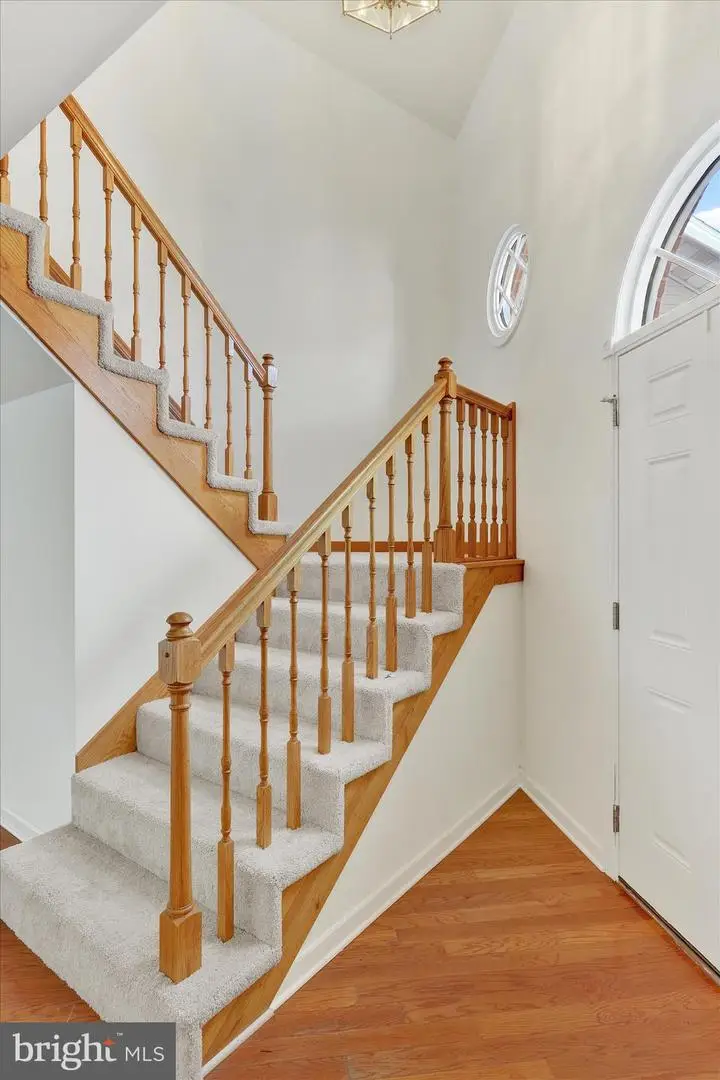
5496 Fairway Dr W,FAYETTEVILLE, PA 17222
$239,000
- 2 Beds
- 3 Baths
- 1,638 sq. ft.
- Townhouse
- Pending
Listed by:diane k boock
Office:white rock, inc.
MLS#:PAFL2028594
Source:BRIGHTMLS
Price summary
- Price:$239,000
- Price per sq. ft.:$145.91
About this home
Welcome to the Eleventh Court Condo Association, located in award-winning Penn National Community! This move-in ready townhome offers over 1,600 square feet of comfortable, low-maintenance living. Featuring two spacious bedrooms and two and a half baths, it’s perfect for full-time living or a worry-free lock-and-leave lifestyle. The main level includes two inviting living areas, a fireplace, and updated sliding doors that open to a patio and beautifully landscaped backyard—ideal for entertaining or relaxing. The primary suite boasts a private balcony and a recently remodeled en-suite bath. Additional updates include new windows, an exterior awning, and a water softener system. The condo association handles lawn care, snow removal, and exterior maintenance. Lovely walkable community offers 36 holes of 4-star golf, outdoor pool, tennis/pickleball, yoga, community garden, hiking in Michaux State Forest, 40 + social clubs, restaurant/bar, and so much more! See Pro Shop for membership details
Contact an agent
Home facts
- Year built:1991
- Listing Id #:PAFL2028594
- Added:27 day(s) ago
- Updated:August 13, 2025 at 07:30 AM
Rooms and interior
- Bedrooms:2
- Total bathrooms:3
- Full bathrooms:2
- Half bathrooms:1
- Living area:1,638 sq. ft.
Heating and cooling
- Cooling:Central A/C
- Heating:Forced Air, Natural Gas
Structure and exterior
- Year built:1991
- Building area:1,638 sq. ft.
- Lot area:0.2 Acres
Utilities
- Water:Public
- Sewer:Public Septic
Finances and disclosures
- Price:$239,000
- Price per sq. ft.:$145.91
- Tax amount:$3,846 (2024)
New listings near 5496 Fairway Dr W
- New
 $850,000Active6 beds 3 baths4,800 sq. ft.
$850,000Active6 beds 3 baths4,800 sq. ft.6426 Lincoln Way E, FAYETTEVILLE, PA 17222
MLS# PAFL2029170Listed by: IRON VALLEY REAL ESTATE OF CHAMBERSBURG - Coming Soon
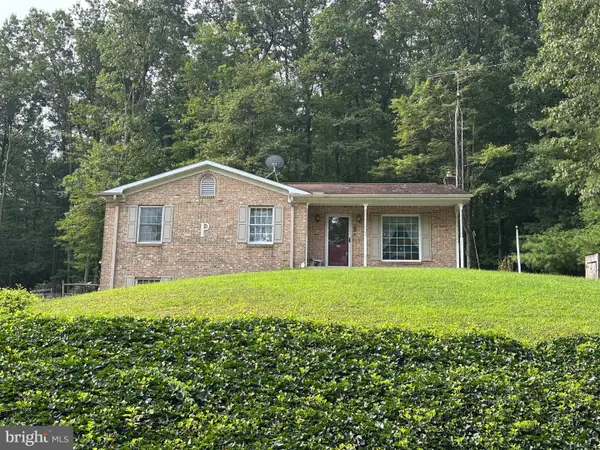 $259,900Coming Soon2 beds 2 baths
$259,900Coming Soon2 beds 2 baths7714 Fern Grotto Circle Cir, FAYETTEVILLE, PA 17222
MLS# PAFL2028942Listed by: IRON VALLEY REAL ESTATE OF CHAMBERSBURG - New
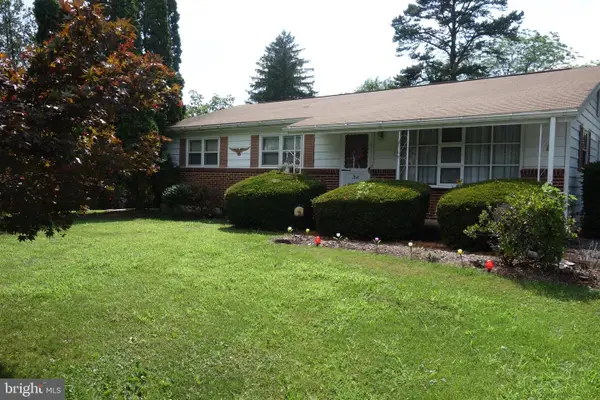 $250,000Active3 beds 2 baths1,344 sq. ft.
$250,000Active3 beds 2 baths1,344 sq. ft.Address Withheld By Seller, FAYETTEVILLE, PA 17222
MLS# PAFL2029002Listed by: COLDWELL BANKER REALTY - New
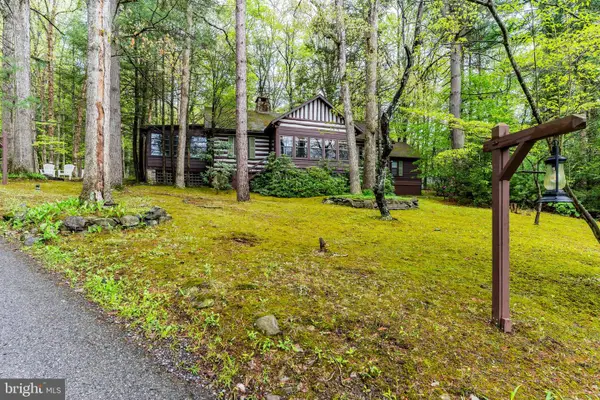 $332,500Active-- beds -- baths
$332,500Active-- beds -- baths10290 Golf Course Road, FAYETTEVILLE, PA 17222
MLS# PAFL2026846Listed by: THE PINEAPPLE GROUP, LLC.  $259,000Pending3 beds 2 baths2,100 sq. ft.
$259,000Pending3 beds 2 baths2,100 sq. ft.260 Woodstock Road, FAYETTEVILLE, PA 17222
MLS# PAFL2029036Listed by: COLDWELL BANKER REALTY- New
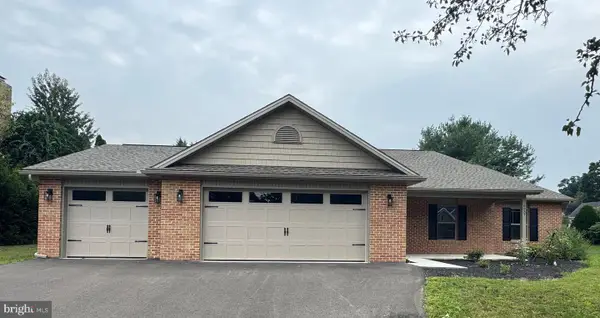 $450,000Active3 beds 2 baths2,000 sq. ft.
$450,000Active3 beds 2 baths2,000 sq. ft.6937 Fairway Dr E, FAYETTEVILLE, PA 17222
MLS# PAFL2029024Listed by: FLAT FEE REALTY - Coming SoonOpen Sun, 1 to 3pm
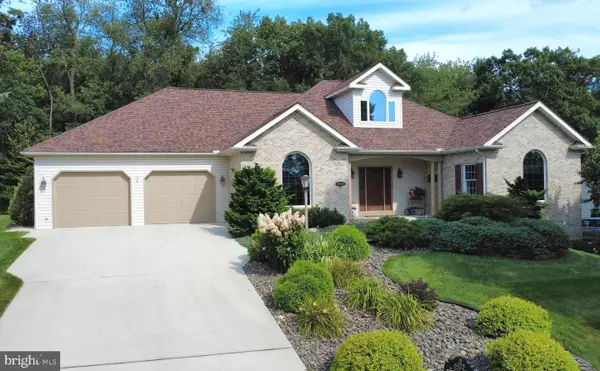 $570,000Coming Soon3 beds 4 baths
$570,000Coming Soon3 beds 4 baths6923 St Annes Dr, FAYETTEVILLE, PA 17222
MLS# PAFL2028822Listed by: HELP-U-SELL KEYSTONE REALTY, LLC  $385,000Pending4 beds 3 baths1,814 sq. ft.
$385,000Pending4 beds 3 baths1,814 sq. ft.50 Baker Rd, FAYETTEVILLE, PA 17222
MLS# PAAD2018106Listed by: IRON VALLEY REAL ESTATE OF CENTRAL PA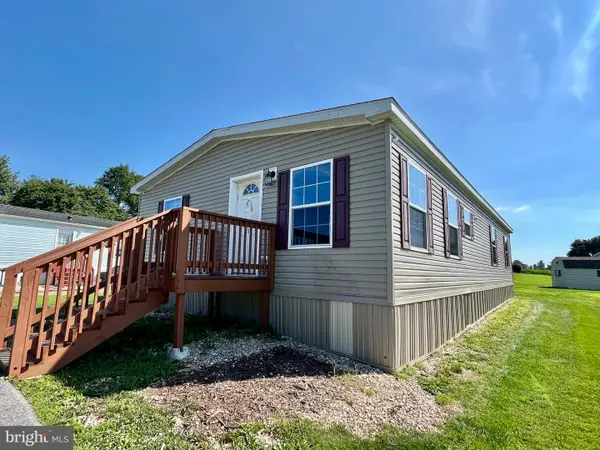 $40,000Active3 beds 2 baths1,456 sq. ft.
$40,000Active3 beds 2 baths1,456 sq. ft.290 Cameo Dr, FAYETTEVILLE, PA 17222
MLS# PAFL2028816Listed by: RE/MAX REALTY AGENCY, INC.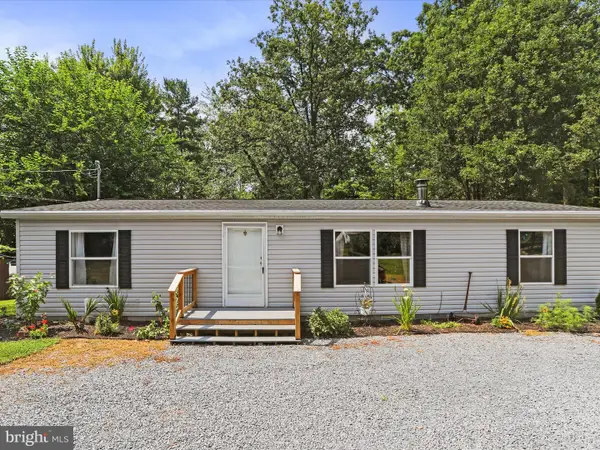 $225,000Pending3 beds 2 baths1,248 sq. ft.
$225,000Pending3 beds 2 baths1,248 sq. ft.5001 Wright Rd, FAYETTEVILLE, PA 17222
MLS# PAFL2028800Listed by: MACKINTOSH , INC.
