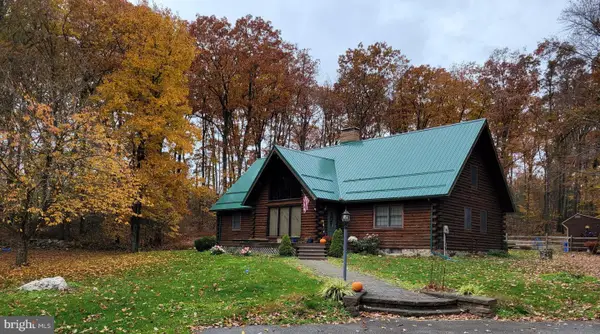6135 Merion Dr, Fayetteville, PA 17222
Local realty services provided by:Better Homes and Gardens Real Estate Premier
6135 Merion Dr,Fayetteville, PA 17222
$535,000
- 5 Beds
- 4 Baths
- 4,494 sq. ft.
- Single family
- Pending
Listed by: william m kellam jr.
Office: help-u-sell keystone realty, llc.
MLS#:PAFL2026002
Source:BRIGHTMLS
Price summary
- Price:$535,000
- Price per sq. ft.:$119.05
About this home
Nestled on the 17th fairway of the Penn National Iron Forge golf course, this custom-built 2-story home is an idyllic retreat for those seeking a sophisticated lifestyle enveloped by the tranquillity of the outdoors. Occupying an impressive nearly 3,500 square feet on the upper two floors, this slice of paradise boasts five generous bedrooms inclusive of an expansive suite outfitted with two walk-in closets.
The property features a sizable walkout basement generously offering an additional 1,000 sq ft of space, perfect for entertaining or transforming into a grand recreational room. The residence is also completed with four full bathrooms for added convenience. The seamlessly designed open-concept kitchen comes equipped with custom cabinetry, island, breakfast bar, and an informal dining area, creating the perfect ambiance for entertaining friends and family.
A first floor den/offices serves as the ideal space for a home office or library. Located at the end of a peaceful cul-de-sac, this house offers unrivaled sunset and mountain views, only enhancing the property's utopian environment.
Enjoy the comforts of natural gas zoned heating and air as well as the reliability of a whole house generator. Unique true lighting in all closets guarantees optimum convenience and functionality. This home represents an unparalleled opportunity to live an affluent lifestyle within this prestigious golf community.
Contact an agent
Home facts
- Year built:2013
- Listing ID #:PAFL2026002
- Added:330 day(s) ago
- Updated:February 11, 2026 at 08:32 AM
Rooms and interior
- Bedrooms:5
- Total bathrooms:4
- Full bathrooms:4
- Living area:4,494 sq. ft.
Heating and cooling
- Cooling:Central A/C
- Heating:Baseboard - Electric, Forced Air, Natural Gas
Structure and exterior
- Roof:Architectural Shingle
- Year built:2013
- Building area:4,494 sq. ft.
- Lot area:0.55 Acres
Utilities
- Water:Public
- Sewer:Grinder Pump, Public Sewer
Finances and disclosures
- Price:$535,000
- Price per sq. ft.:$119.05
- Tax amount:$6,515 (2025)
New listings near 6135 Merion Dr
- New
 $599,900Active4 beds 3 baths2,706 sq. ft.
$599,900Active4 beds 3 baths2,706 sq. ft.6195 Merion Dr, FAYETTEVILLE, PA 17222
MLS# PAFL2032592Listed by: WHITE ROCK, INC. - New
 $169,900Active2 beds 1 baths
$169,900Active2 beds 1 baths125 Anthony Highway, FAYETTEVILLE, PA 17222
MLS# PAFL2032538Listed by: QUALITY REAL ESTATE-BROAD ST - Coming Soon
 $369,900Coming Soon3 beds 3 baths
$369,900Coming Soon3 beds 3 baths3857 Alfalfa Lane, FAYETTEVILLE, PA 17222
MLS# PAFL2032460Listed by: IRON VALLEY REAL ESTATE OF WAYNESBORO  $1,600,000Pending3 beds 2 baths
$1,600,000Pending3 beds 2 baths734 Black Gap Road, FAYETTEVILLE, PA 17222
MLS# PAFL2032398Listed by: HOSTETTER REALTY LLC $262,000Active3 beds 2 baths1,460 sq. ft.
$262,000Active3 beds 2 baths1,460 sq. ft.62 E Main Street, FAYETTEVILLE, PA 17222
MLS# PAFL2032406Listed by: CENTURY 21 NEW MILLENNIUM $209,900Pending3 beds 2 baths1,055 sq. ft.
$209,900Pending3 beds 2 baths1,055 sq. ft.12 Lincoln Dr, FAYETTEVILLE, PA 17222
MLS# PAFL2032382Listed by: IRON VALLEY REAL ESTATE OF CENTRAL PA $249,900Active2 beds 2 baths1,152 sq. ft.
$249,900Active2 beds 2 baths1,152 sq. ft.1354 Mt Pleasant Road, FAYETTEVILLE, PA 17222
MLS# PAFL2032360Listed by: HURLEY REAL ESTATE & AUCTIONS- Coming Soon
 $795,000Coming Soon4 beds 2 baths
$795,000Coming Soon4 beds 2 baths185 Antietam Ln, FAYETTEVILLE, PA 17222
MLS# PAAD2021544Listed by: COLDWELL BANKER REALTY  $749,000Pending4 beds 4 baths4,864 sq. ft.
$749,000Pending4 beds 4 baths4,864 sq. ft.6732 St Annes Dr, FAYETTEVILLE, PA 17222
MLS# PAFL2032314Listed by: WHITE ROCK, INC. $499,000Active4 beds 3 baths2,930 sq. ft.
$499,000Active4 beds 3 baths2,930 sq. ft.108 N Blackberry Ln, FAYETTEVILLE, PA 17222
MLS# PAFL2032276Listed by: RE/MAX OF GETTYSBURG

