6396 Saucon Valley Drive, Fayetteville, PA 17222
Local realty services provided by:Better Homes and Gardens Real Estate Reserve
6396 Saucon Valley Drive,Fayetteville, PA 17222
$849,900
- 5 Beds
- 3 Baths
- 4,205 sq. ft.
- Single family
- Active
Listed by:phedra barbour
Office:iron valley real estate of chambersburg
MLS#:PAFL2027112
Source:BRIGHTMLS
Price summary
- Price:$849,900
- Price per sq. ft.:$202.12
About this home
Welcome to 6396 Saucon Valley Dr, nestled at the end of a quiet cul-de-sac in the highly desirable golf community of Penn National, a top 50 rated master planned community located in Fayetteville, PA. This all-brick beauty offers the perfect blend of refined living and serene countryside charm. Situated along the 2nd hole of the Iron Forge Golf Course, the home delivers awe-inspiring views of the course, Michaux State Forest and the undulating hills beyond—a picturesque backdrop from nearly every window.
Step inside to discover a freshly reimagined interior designed for both comfort and style. The lower level showcases brand-new luxury vinyl plank flooring, while the main floor gleams with rich ¾-inch solid oak underfoot. The heart of the home—the kitchen—has been beautifully updated with all new stainless-steel appliances, sparkling quartz countertops that complement the warm, custom built natural hickory cabinetry with accent lighting above & under, and a custom-built island that anchors the space, while offering a generous prep area and a welcoming gathering spot.
Retreat to the remodeled main level bath, featuring a stunning custom-tiled shower and elegant vanity. Throughout the home, thoughtful upgrades abound: a tankless gas hot water system, solid steel beam construction, new door leading out to the deck, custom outdoor lighting, and a smart irrigation system add both function and flair.
New shutters and wood blinds frame sweeping panoramic views, while two show-stopping fireplaces—one a dual-sided stone centerpiece between the kitchen and living area, and another linking the cozy lower-level family room with the office—add warmth and architectural drama. For added comfort did I mention the brand-new Carrier two-stage gas furnace and a/c unit with all new ductwork. This house is also equipped with a Generac gas generator providing the security and convenience of an uninterrupted power source should the main power fail.
Entertain with ease in the expansive lower-level family room complete with a striking L-shaped bar and large screen TV, or unwind outside on the elevated deck or brick patio below—perfect spaces to soak in the tranquil setting and extend your entertaining outdoors.
With four spacious bedrooms, three full baths, a generous laundry room with storage galore, and a freshly painted three-car garage, this home is as practical as it is picturesque.
Peaceful, polished, and perfectly positioned—this exceptional property isn’t just a home, it’s a lifestyle. The Penn National Community offers over 40 social clubs, 36 holes of 4-star golf, an outdoor pool, tennis/pickleball courts, yoga, a community garden, and a restaurant/bar, and so much more! Inquire about fees at the clubhouse.
Located just minutes away from numerous outdoor recreation opportunities including the Appalachian Trail, State Parks with lakes, game lands and ski resorts and Just 30 minutes from Historic Gettysburg, Pa. and 90 mins from the DC & Baltimore metro areas makes this home an attractive option for commuters.
Come see for yourself what all 6396 Saucon Valley Dr has to offer and fall in love with the views—inside and out.
Contact an agent
Home facts
- Year built:2006
- Listing ID #:PAFL2027112
- Added:91 day(s) ago
- Updated:September 30, 2025 at 01:47 PM
Rooms and interior
- Bedrooms:5
- Total bathrooms:3
- Full bathrooms:3
- Living area:4,205 sq. ft.
Heating and cooling
- Cooling:Central A/C, Programmable Thermostat, Zoned
- Heating:Forced Air, Humidifier, Natural Gas, Programmable Thermostat, Zoned
Structure and exterior
- Roof:Architectural Shingle
- Year built:2006
- Building area:4,205 sq. ft.
- Lot area:0.42 Acres
Schools
- High school:CHAMBERSBURG AREA SENIOR
- Middle school:FAUST JUNIOR HIGH SCHOOL
Utilities
- Water:Public
- Sewer:Public Sewer
Finances and disclosures
- Price:$849,900
- Price per sq. ft.:$202.12
- Tax amount:$9,030 (2024)
New listings near 6396 Saucon Valley Drive
- New
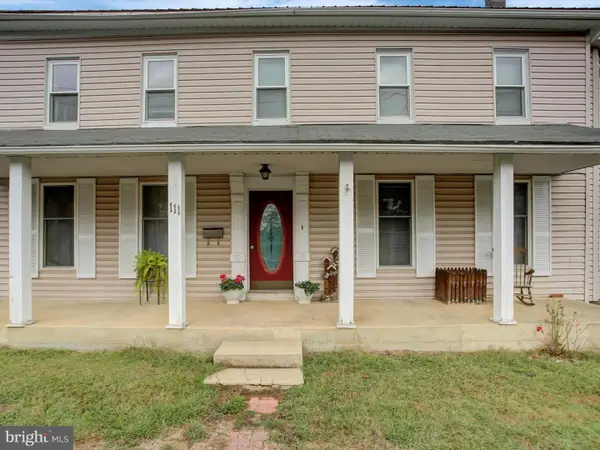 $250,000Active3 beds -- baths2,616 sq. ft.
$250,000Active3 beds -- baths2,616 sq. ft.111 W Main St, FAYETTEVILLE, PA 17222
MLS# PAFL2030322Listed by: KELLER WILLIAMS KEYSTONE REALTY - New
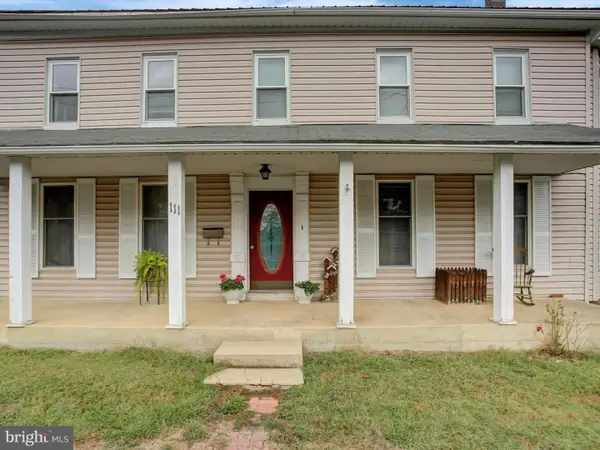 $250,000Active3 beds 3 baths2,616 sq. ft.
$250,000Active3 beds 3 baths2,616 sq. ft.111 W Main St, FAYETTEVILLE, PA 17222
MLS# PAFL2030312Listed by: KELLER WILLIAMS KEYSTONE REALTY - Coming Soon
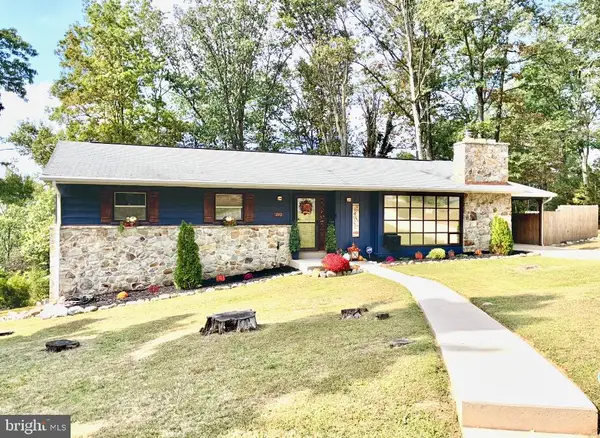 $329,000Coming Soon3 beds 2 baths
$329,000Coming Soon3 beds 2 baths252 Mount Union Road, FAYETTEVILLE, PA 17222
MLS# PAFL2030226Listed by: BERKSHIRE HATHAWAY HOMESERVICES HOMESALE REALTY - New
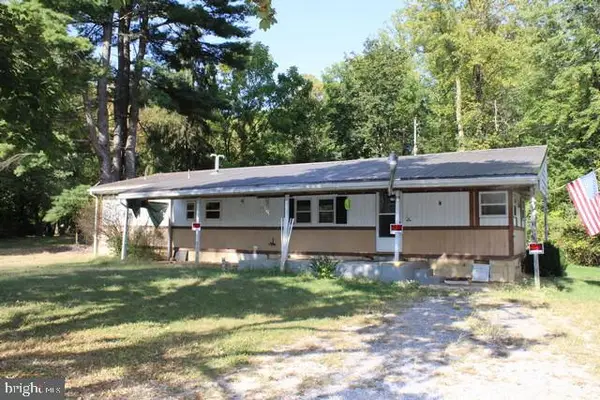 $64,900Active4 beds 1 baths840 sq. ft.
$64,900Active4 beds 1 baths840 sq. ft.1298 Black Gap Road, FAYETTEVILLE, PA 17222
MLS# PAFL2030240Listed by: EXIT PREFERRED REALTY - Open Sat, 3 to 4pmNew
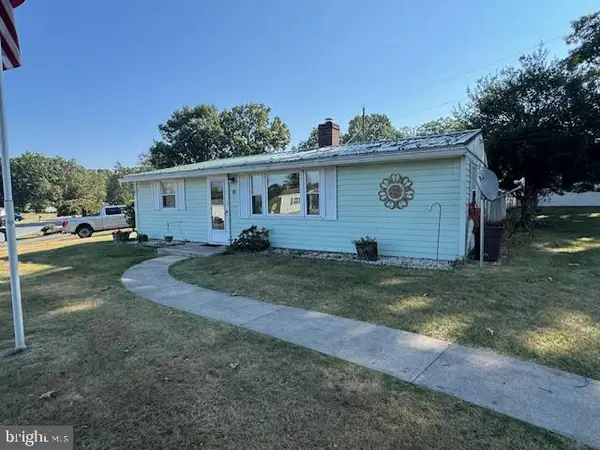 $144,900Active2 beds 1 baths925 sq. ft.
$144,900Active2 beds 1 baths925 sq. ft.34 Forrest Avenue, FAYETTEVILLE, PA 17222
MLS# PAFL2030204Listed by: HURLEY REAL ESTATE & AUCTIONS - New
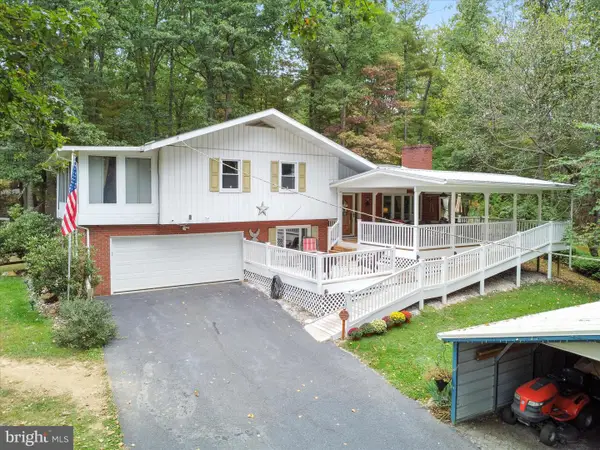 $435,000Active4 beds 2 baths1,872 sq. ft.
$435,000Active4 beds 2 baths1,872 sq. ft.1032 Knob Hill Rd, FAYETTEVILLE, PA 17222
MLS# PAFL2030068Listed by: KANDOR REAL ESTATE - Coming Soon
 $414,900Coming Soon4 beds 4 baths
$414,900Coming Soon4 beds 4 baths6816 Pennington Dr, FAYETTEVILLE, PA 17222
MLS# PAFL2029520Listed by: COLDWELL BANKER REALTY - Coming Soon
 $269,900Coming Soon3 beds 3 baths
$269,900Coming Soon3 beds 3 baths844 Knob Hill Rd, FAYETTEVILLE, PA 17222
MLS# PAFL2029888Listed by: COLDWELL BANKER REALTY  $369,000Active5 beds 3 baths
$369,000Active5 beds 3 baths75 Laurel Drive, FAYETTEVILLE, PA 17222
MLS# PAFL2030040Listed by: CORE LLC $295,000Pending3 beds 3 baths
$295,000Pending3 beds 3 baths31 Pine Way, FAYETTEVILLE, PA 17222
MLS# PAFL2029752Listed by: THE PINEAPPLE GROUP, LLC.
