6396 Saucon Valley Dr, Fayetteville, PA 17222
Local realty services provided by:Better Homes and Gardens Real Estate Murphy & Co.
6396 Saucon Valley Dr,Fayetteville, PA 17222
$699,000
- 4 Beds
- 3 Baths
- 4,198 sq. ft.
- Single family
- Active
Listed by: bobbi j. washabaugh
Office: berkshire hathaway homeservices homesale realty
MLS#:PAFL2031236
Source:BRIGHTMLS
Price summary
- Price:$699,000
- Price per sq. ft.:$166.51
About this home
6396 Saucon Valley Drive, Fayetteville, Pa.
Fresh new LOOK and price alignment!
Nestled on a premium cul-de-sac lot in the award-winning Penn National Estates Community, a top 50-rated master planned community. This custom all-brick rancher is a stunning blend of quality and comfort. With breathtaking views of the golf course and the surrounding mountains of Michaux State Forrest, this home offers an unmatched setting for both relaxation and entertaining, situated alongside the 2nd hole of Iron Forge Golf Course. Boasting 2,372 finished square feet on the main level and an additional 1,552 finished square feet in the lower walkout level, this meticulously maintained home is designed with bright, open living spaces and an effortless flow. Expansive windows flood the interior with natural light, creating a warm and inviting atmosphere. Soaring ceilings, NEW 3/4-inch hardwood floors, and NEW plantation shutters enhance the home’s timeless appeal, while a three-sided stone fireplace serves as a striking focal point in the main living area. The gourmet kitchen is both stylish and functional, featuring a NEW custom-built island, NEW quartz countertops, NEW high-end stainless steel appliances, custom hickory cabinetry, and a spacious walk-in pantry. The NEWLY remodeled full bath features a custom ceramic tile shower. Additional main-level highlights include a 2nd bedroom or an optional 1st-floor private office, dining room, an impressive laundry room, and numerous exits to the wrap-around composite deck, featuring a gas line for your grill. The primary suite is a private retreat, with a sitting area, a large walk-in closet with custom shelving, and an ensuite bath offering a soaking tub, dual vanities, and a private water closet. The expansive finished walkout lower level offers endless possibilities, featuring a large custom bar, large-screen TV, and a double-sided fireplace, creating an inviting space for gatherings. Two additional bedrooms, a full bath, an office or den, and ample natural light makes this level feel so inviting. A large unfinished portion of the lower level provides a utility sink and exit to the patio, which is excellent for easy access and clean storage.
Direct access to the outdoor patio further enhances the seamless indoor-outdoor living experience. Surrounding the home, NEW custom outdoor lighting, lush, professionally landscaped grounds, a terraced garden, and a smart irrigation system create a truly picturesque setting. The oversized three-car garage offers abundant storage. Steel beam construction, security system, and a whole-house Generac backup gas generator add peace of mind to this stellar dwelling. Additional upgrades include a tankless hot water system, a water purification system, a NEW Carrier two-stage gas furnace/A/C unit, and all NEW ductwork. NEW door leading to the deck. Schedule today for your private tour, ENJOY!
Contact an agent
Home facts
- Year built:2006
- Listing ID #:PAFL2031236
- Added:1 day(s) ago
- Updated:November 19, 2025 at 01:12 PM
Rooms and interior
- Bedrooms:4
- Total bathrooms:3
- Full bathrooms:3
- Living area:4,198 sq. ft.
Heating and cooling
- Cooling:Central A/C
- Heating:Forced Air, Humidifier, Natural Gas, Programmable Thermostat
Structure and exterior
- Year built:2006
- Building area:4,198 sq. ft.
- Lot area:0.42 Acres
Schools
- High school:CHAMBERSBURG AREA SENIOR
- Middle school:FAUST JUNIOR HIGH SCHOOL
Utilities
- Water:Public
- Sewer:Public Sewer
Finances and disclosures
- Price:$699,000
- Price per sq. ft.:$166.51
- Tax amount:$9,324 (2025)
New listings near 6396 Saucon Valley Dr
- New
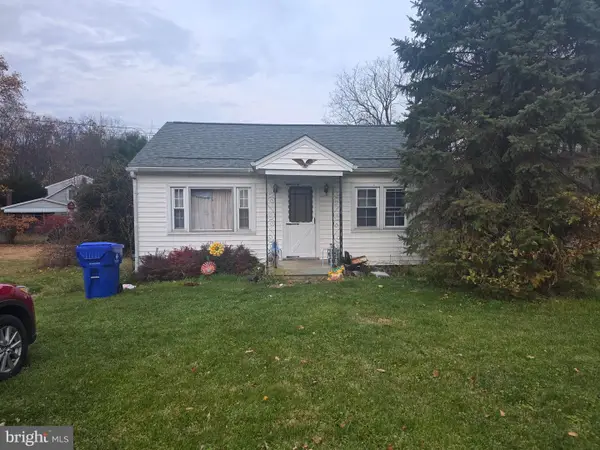 $149,995Active2 beds 1 baths783 sq. ft.
$149,995Active2 beds 1 baths783 sq. ft.12245 Loop Road, FAYETTEVILLE, PA 17222
MLS# PAFL2031098Listed by: KELLER WILLIAMS KEYSTONE REALTY - New
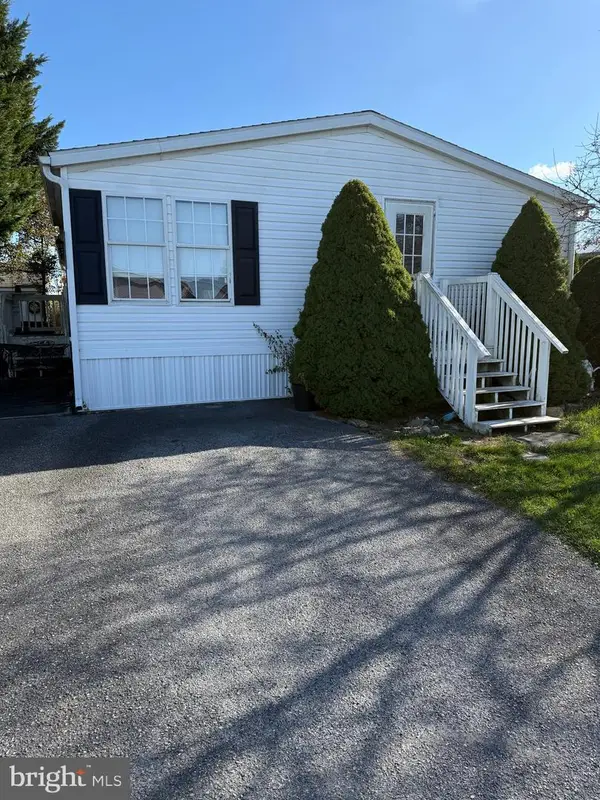 $47,500Active3 beds 2 baths1,344 sq. ft.
$47,500Active3 beds 2 baths1,344 sq. ft.150 Medallion Drive, FAYETTEVILLE, PA 17222
MLS# PAFL2031320Listed by: COLDWELL BANKER REALTY - New
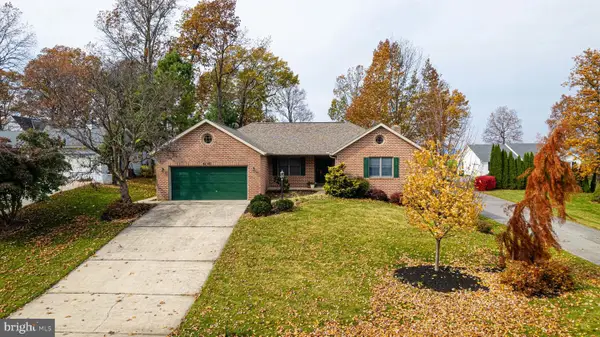 $325,000Active3 beds 2 baths1,974 sq. ft.
$325,000Active3 beds 2 baths1,974 sq. ft.6041 Greenbriar Terrace, FAYETTEVILLE, PA 17222
MLS# PAFL2031250Listed by: BERKSHIRE HATHAWAY HOMESERVICES HOMESALE REALTY 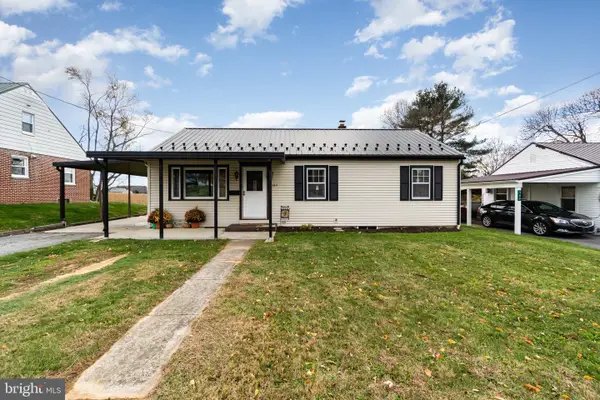 $224,900Pending3 beds 1 baths1,000 sq. ft.
$224,900Pending3 beds 1 baths1,000 sq. ft.384 W Main Street, FAYETTEVILLE, PA 17222
MLS# PAFL2031208Listed by: JAK REAL ESTATE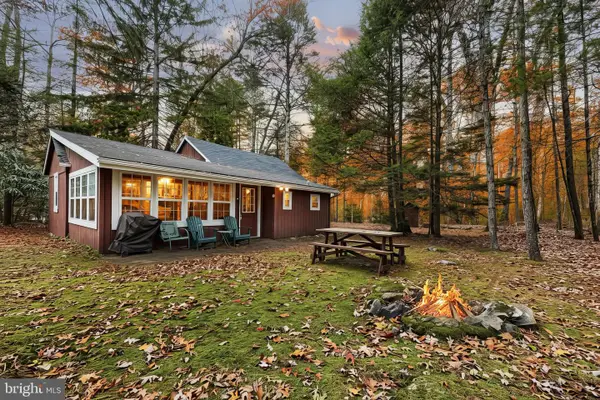 $139,900Pending3 beds 1 baths1,050 sq. ft.
$139,900Pending3 beds 1 baths1,050 sq. ft.460 Rocky Mountain Road, FAYETTEVILLE, PA 17222
MLS# PAFL2031112Listed by: BERKSHIRE HATHAWAY HOMESERVICES HOMESALE REALTY- Coming Soon
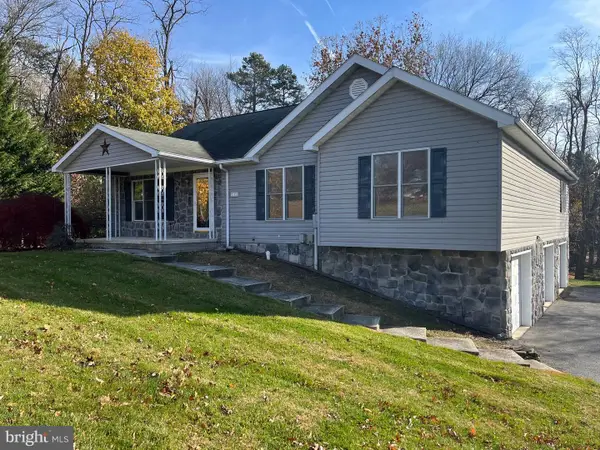 $400,000Coming Soon5 beds 3 baths
$400,000Coming Soon5 beds 3 baths1032 Upland Drive, FAYETTEVILLE, PA 17222
MLS# PAFL2031172Listed by: BERKSHIRE HATHAWAY HOMESERVICES HOMESALE REALTY  $299,900Active4 beds 2 baths
$299,900Active4 beds 2 baths6416 Burning Tree Terrace, FAYETTEVILLE, PA 17222
MLS# PAFL2031012Listed by: THE PINEAPPLE GROUP, LLC.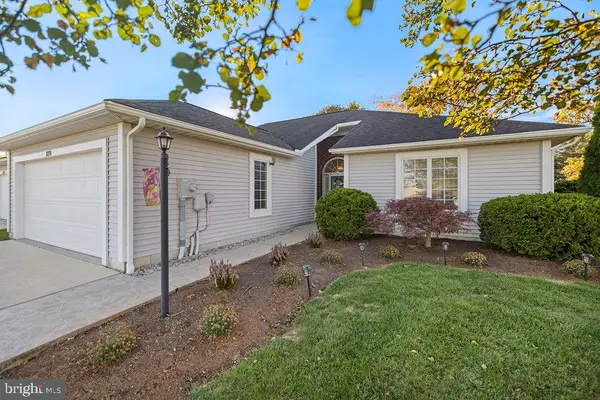 $289,900Pending2 beds 2 baths1,576 sq. ft.
$289,900Pending2 beds 2 baths1,576 sq. ft.3891 Alfalfa Lane E, FAYETTEVILLE, PA 17222
MLS# PAFL2030928Listed by: SITES REALTY, INC.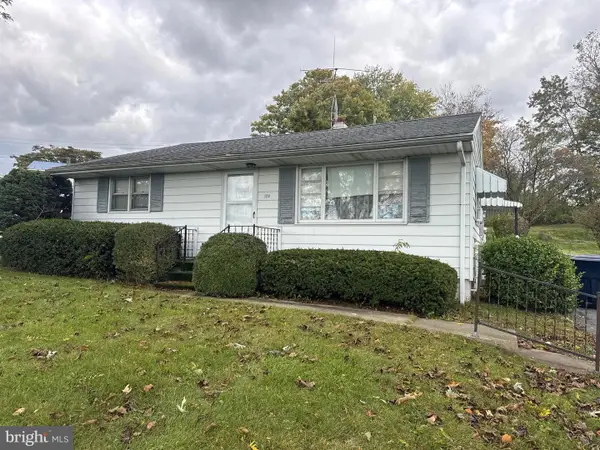 $149,000Active3 beds 1 baths1,116 sq. ft.
$149,000Active3 beds 1 baths1,116 sq. ft.124 Lincoln Terrace, FAYETTEVILLE, PA 17222
MLS# PAFL2030822Listed by: HURLEY REAL ESTATE & AUCTIONS
