11 Hilltop Rd, Feasterville Trevose, PA 19053
Local realty services provided by:Better Homes and Gardens Real Estate Reserve
11 Hilltop Rd,Feasterville Trevose, PA 19053
$480,000
- 4 Beds
- 2 Baths
- - sq. ft.
- Single family
- Sold
Listed by: ashley f mlodzinski
Office: exceed realty
MLS#:PABU2108458
Source:BRIGHTMLS
Sorry, we are unable to map this address
Price summary
- Price:$480,000
About this home
Welcome to 11 Hilltop Road —an impeccably maintained, move-in ready ranch home in a quiet, conveniently located neighborhood. This 4-bedroom, 2-bath residence sits on a 0.29-acre lot and backs to the serene grounds of Somerton Springs Swim Club (including tennis courts)—providing that coveted blend of privacy and community amenity.
From the moment you arrive you’ll appreciate the pride in homeownership and attention to detail. Capital improvements have been made to bring peace of mind as you move right in: a driveway resealed in March 2023, newer white PVC fencing installed Summer 2024, and storm doors on both the front and driveway entrances added in October 2023. Inside, the seller installed LTV flooring (January 2023) and brand-new windows in the front living room and 3 bedrooms (October 2023).
The heart of the home unfolds in the spacious and light-filled living and dining rooms, flowing into a well-appointed kitchen with granite countertops, plenty of cabinet space, and stainless steel appliances. This opens to through a breakfast bar aside a formal dining area and family room, ready for entertaining. A bedroom off the family room offers flex space for a home office or guest suite, while the other 3 bedrooms sit quietly on the other side of the house. The main bedroom features a loft area with access to the attic for additional storage, along with a full ensuite bath with a soaking tub and shower stall. The seller moved the laundry room and sitting area into one of the bedrooms for convenience and can be utilized as more flex space such a home gym or office. Outside, a newly installed paver patio (June 2025) invites relaxed backyard gatherings or morning coffee al-fresco. The large shed is equipped with electric, offering space for additional storage or a blank canvas for a finished getaway!
Location is key: easy access to major commuter routes, public transit links, and within the award-winning Neshaminy School District. The home has been thoughtfully improved and maintained — truly turnkey, so you can move in with confidence and start living the lifestyle you’ve been waiting for. Seller requests an early/mid December settlement.
More photos coming soon. Please join us for an Open House on Wednesday 10/29 from 4:30PM to 6:30PM.
Contact an agent
Home facts
- Year built:1952
- Listing ID #:PABU2108458
- Added:45 day(s) ago
- Updated:December 12, 2025 at 07:08 AM
Rooms and interior
- Bedrooms:4
- Total bathrooms:2
- Full bathrooms:2
Heating and cooling
- Cooling:Central A/C
- Heating:Baseboard - Electric, Natural Gas
Structure and exterior
- Roof:Shingle
- Year built:1952
Schools
- High school:NESHAMINY
Utilities
- Water:Public
- Sewer:Public Sewer
Finances and disclosures
- Price:$480,000
- Tax amount:$6,091 (2025)
New listings near 11 Hilltop Rd
- Open Sun, 12 to 2pmNew
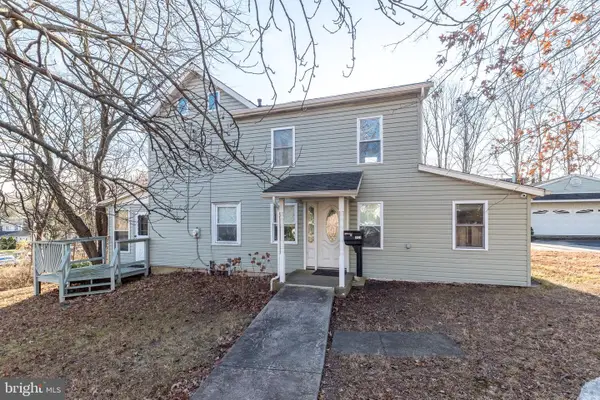 $427,000Active3 beds 2 baths2,330 sq. ft.
$427,000Active3 beds 2 baths2,330 sq. ft.4924 Ridge Ave, FEASTERVILLE TREVOSE, PA 19053
MLS# PABU2110626Listed by: LONG & FOSTER REAL ESTATE, INC. - Open Sat, 2 to 4pmNew
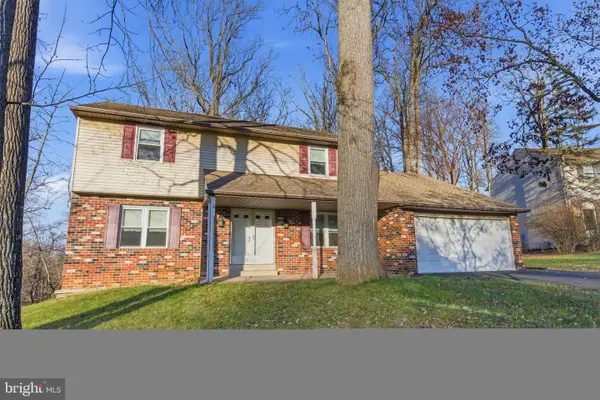 $499,000Active4 beds 3 baths2,406 sq. ft.
$499,000Active4 beds 3 baths2,406 sq. ft.862 Green Ridge Cir, LANGHORNE, PA 19053
MLS# PABU2110586Listed by: BHHS FOX & ROACH -YARDLEY/NEWTOWN - Open Sat, 12 to 3pmNew
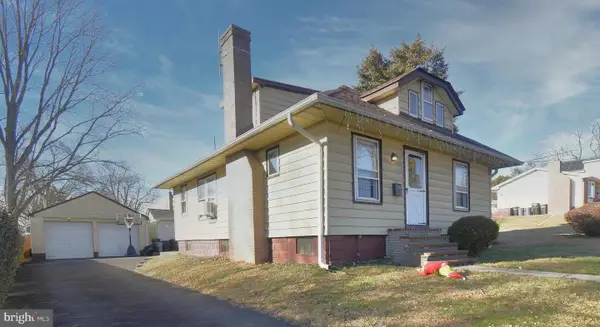 $399,900Active3 beds 1 baths1,020 sq. ft.
$399,900Active3 beds 1 baths1,020 sq. ft.639 C Ave, FEASTERVILLE TREVOSE, PA 19053
MLS# PABU2110658Listed by: HERITAGE HOMES REALTY - Open Sat, 11am to 1pmNew
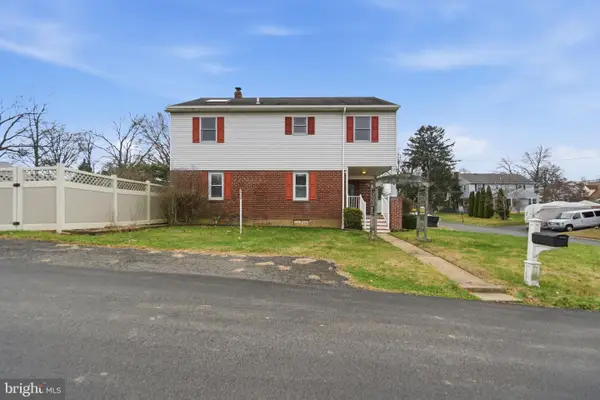 $490,000Active4 beds 3 baths2,600 sq. ft.
$490,000Active4 beds 3 baths2,600 sq. ft.423 Harding, FEASTERVILLE TREVOSE, PA 19053
MLS# PABU2110534Listed by: KELLER WILLIAMS REAL ESTATE-LANGHORNE 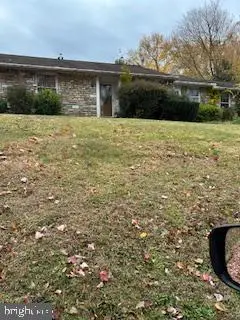 $330,000Pending4 beds 4 baths2,045 sq. ft.
$330,000Pending4 beds 4 baths2,045 sq. ft.2523 Arrowhead Dr, FEASTERVILLE TREVOSE, PA 19053
MLS# PABU2109512Listed by: OPUS ELITE REAL ESTATE- New
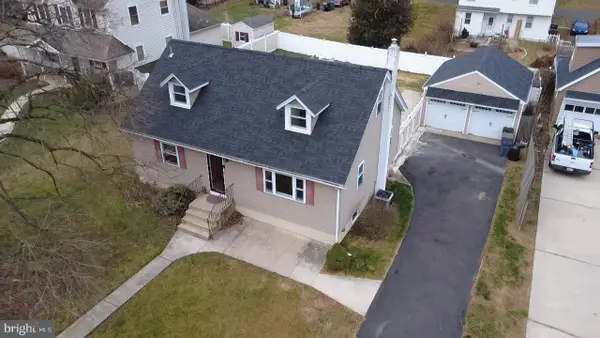 $465,000Active4 beds 2 baths1,443 sq. ft.
$465,000Active4 beds 2 baths1,443 sq. ft.532 Welcome Ln, FEASTERVILLE TREVOSE, PA 19053
MLS# PABU2110170Listed by: GREAT OAK REALTY AND PROPERTY MANAGEMENT - New
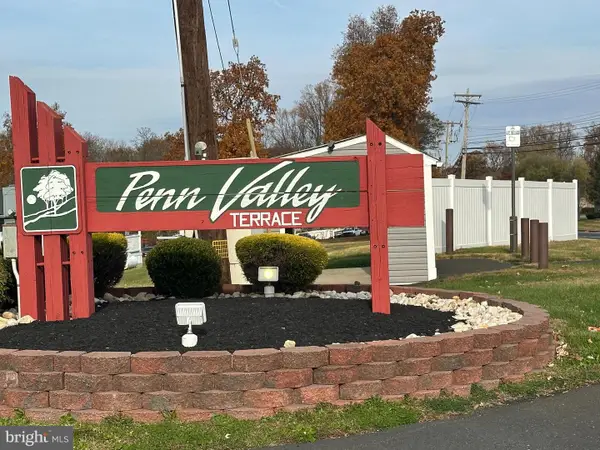 $88,745Active2 beds 1 baths
$88,745Active2 beds 1 baths3532 Azalea Ave, FEASTERVILLE TREVOSE, PA 19053
MLS# PABU2110244Listed by: RE/MAX TRI COUNTY 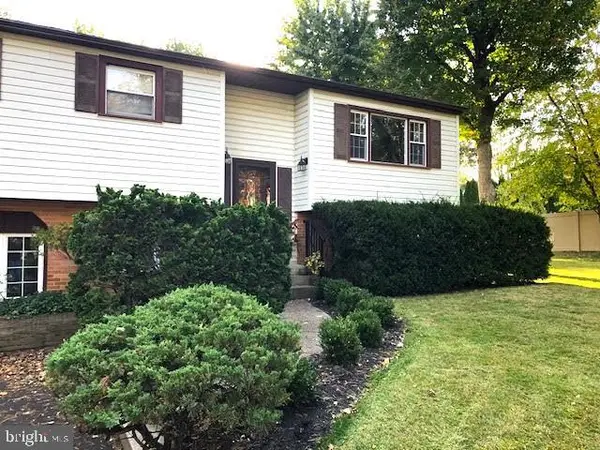 $589,000Active4 beds 2 baths2,436 sq. ft.
$589,000Active4 beds 2 baths2,436 sq. ft.653 Avenue A, FEASTERVILLE TREVOSE, PA 19053
MLS# PABU2109586Listed by: WALTER STUDLEY REAL ESTATE SALES CORP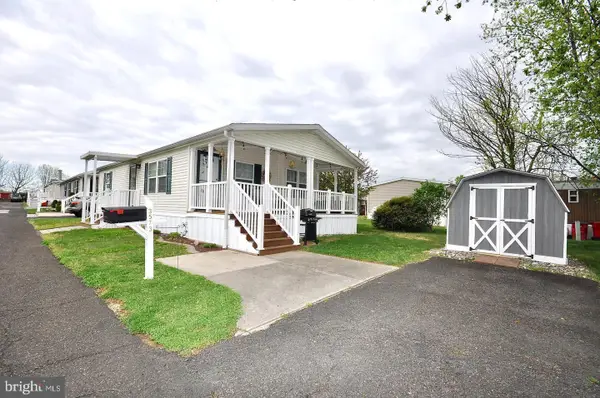 $125,500Pending3 beds 2 baths
$125,500Pending3 beds 2 baths3573 Aster Ave, FEASTERVILLE TREVOSE, PA 19053
MLS# PABU2110212Listed by: EXCEED REALTY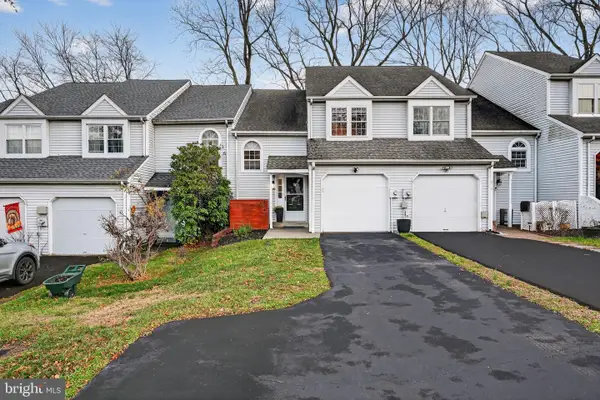 $410,000Pending2 beds 3 baths1,866 sq. ft.
$410,000Pending2 beds 3 baths1,866 sq. ft.414 Whittier Dr, FEASTERVILLE TREVOSE, PA 19053
MLS# PABU2110180Listed by: RE/MAX ONE REALTY
