2067 Herrick Ave, Feasterville Trevose, PA 19053
Local realty services provided by:Better Homes and Gardens Real Estate Valley Partners
2067 Herrick Ave,Feasterville Trevose, PA 19053
$500,000
- 3 Beds
- 2 Baths
- - sq. ft.
- Single family
- Sold
Listed by: nadine simantov
Office: keller williams real estate-langhorne
MLS#:PABU2107040
Source:BRIGHTMLS
Sorry, we are unable to map this address
Price summary
- Price:$500,000
About this home
Stunning customized home in sought-after Sweetwater Farms! This beautifully upgraded residence offers an open floor plan, modern finishes, and an inviting in-ground pool—a perfect combination for today’s lifestyle. The welcoming entrance hall opens to both the upgraded living room and the gourmet kitchen. The spacious living room features bamboo flooring that continues through the dining area, while barn-style doors allow for privacy when needed. The dining room and custom kitchen flow seamlessly together, creating an expansive space ideal for entertaining. The chef’s kitchen is a showstopper, featuring elegant two-tone white and chocolate cabinetry, hybrid quartz countertops, a deep hammered copper sink, and stainless steel appliances. A separate peninsula provides extra storage and a convenient breakfast bar for casual dining. Just off the kitchen, a sunroom addition offers breathtaking views of the backyard oasis—an ideal spot to relax and unwind. A full-size laundry/mudroom provides functionality and organization, while an updated powder room completes the main level. Upstairs, you’ll find three spacious bedrooms and a full bath with dual access from both the primary suite and the hall. The bathroom features a private water closet, a large custom vanity with hybrid quartz countertops, and ample storage. The finished basement offers even more living space, including a bar area, media room with decorative stone fireplace, and pool table—perfect for gatherings and recreation (bar and pool table are negotiable). Step outside to your private backyard retreat, featuring an inviting in-ground pool surrounded by lush privacy trees—perfect for relaxing or entertaining all season long. Located in the Neshaminy School District and close to shopping, dining, and major commuter routes, this exceptional home combines comfort, convenience, and lifestyle in one of the area’s most desirable neighborhoods.
Contact an agent
Home facts
- Year built:1975
- Listing ID #:PABU2107040
- Added:91 day(s) ago
- Updated:January 16, 2026 at 05:24 PM
Rooms and interior
- Bedrooms:3
- Total bathrooms:2
- Full bathrooms:1
- Half bathrooms:1
Heating and cooling
- Cooling:Central A/C
- Heating:Electric, Forced Air, Oil
Structure and exterior
- Roof:Pitched, Shingle
- Year built:1975
Schools
- High school:NESHAMINY
- Middle school:POQUESSING
- Elementary school:LOWER SOUTHAMPTON
Utilities
- Water:Public
- Sewer:Public Sewer
Finances and disclosures
- Price:$500,000
- Tax amount:$8,774 (2025)
New listings near 2067 Herrick Ave
- New
 $59,850Active2 beds 1 baths980 sq. ft.
$59,850Active2 beds 1 baths980 sq. ft.3598 Iris Ave, FEASTERVILLE TREVOSE, PA 19053
MLS# PABU2112332Listed by: HAMPTON PREFERRED REAL ESTATE INC - Coming Soon
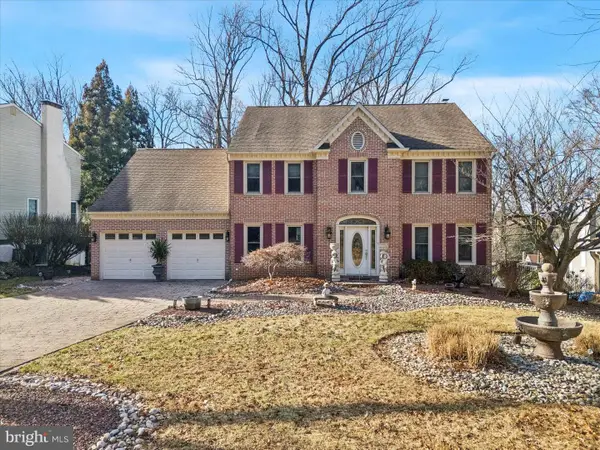 $750,000Coming Soon4 beds 3 baths
$750,000Coming Soon4 beds 3 baths632 Sweetwater Dr, FEASTERVILLE TREVOSE, PA 19053
MLS# PABU2112448Listed by: KELLER WILLIAMS REAL ESTATE-LANGHORNE - Open Sat, 12 to 3pmNew
 $599,900Active4 beds 3 baths2,480 sq. ft.
$599,900Active4 beds 3 baths2,480 sq. ft.853 Green Ridge Cir, FEASTERVILLE TREVOSE, PA 19053
MLS# PABU2112328Listed by: ELITE REALTY GROUP UNL. INC. - Open Sun, 1 to 3pmNew
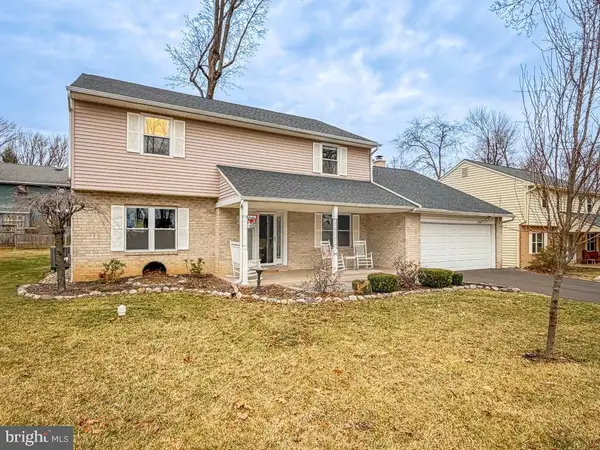 $629,900Active4 beds 3 baths2,393 sq. ft.
$629,900Active4 beds 3 baths2,393 sq. ft.738 Bridgeview Rd, FEASTERVILLE TREVOSE, PA 19053
MLS# PABU2112170Listed by: LONG & FOSTER REAL ESTATE, INC. 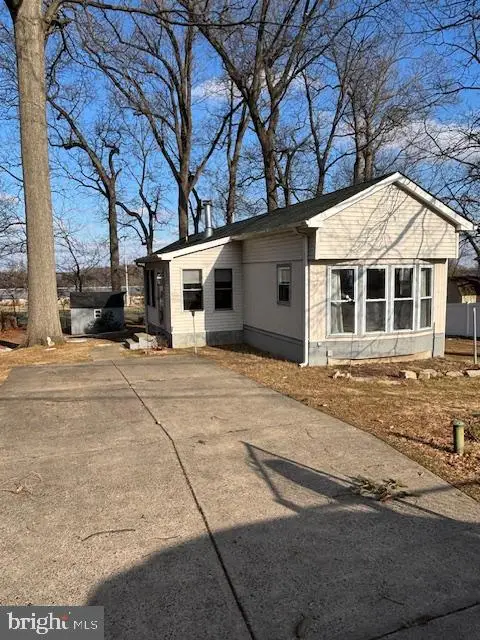 $289,900Pending2 beds 1 baths1,024 sq. ft.
$289,900Pending2 beds 1 baths1,024 sq. ft.4543 Magnolia Ave, FEASTERVILLE TREVOSE, PA 19053
MLS# PABU2112092Listed by: RE/MAX CENTRE REALTORS- Coming Soon
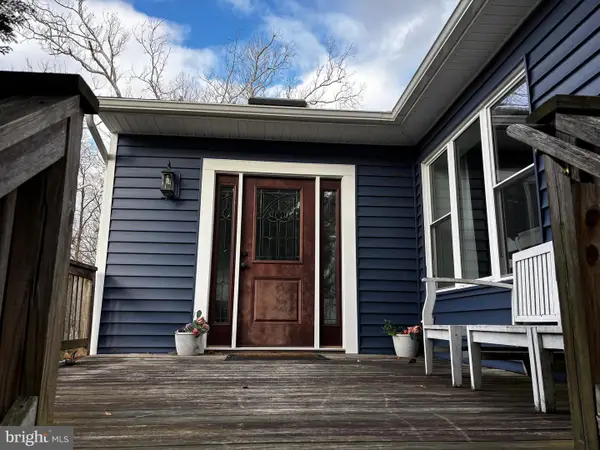 $539,000Coming Soon3 beds 2 baths
$539,000Coming Soon3 beds 2 baths87 Langhorne Ave, FEASTERVILLE TREVOSE, PA 19053
MLS# PABU2112036Listed by: BHHS FOX & ROACH -YARDLEY/NEWTOWN - New
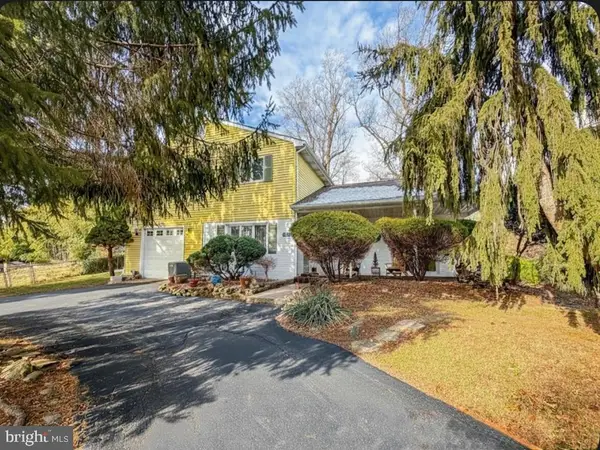 $434,900Active3 beds 3 baths1,607 sq. ft.
$434,900Active3 beds 3 baths1,607 sq. ft.3676 Spruce Ave, FEASTERVILLE TREVOSE, PA 19053
MLS# PABU2111776Listed by: EXP REALTY, LLC - New
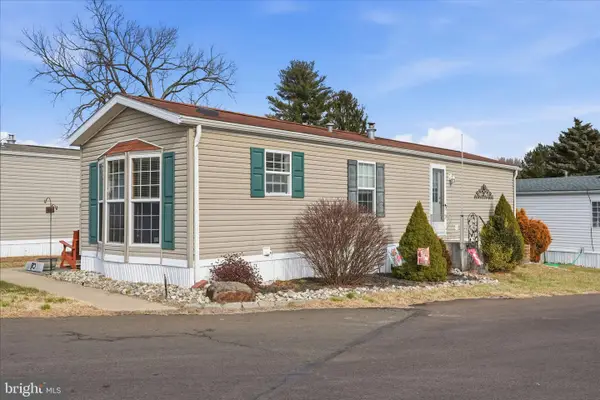 $130,000Active2 beds 1 baths700 sq. ft.
$130,000Active2 beds 1 baths700 sq. ft.2304 Brownsville Rd #a-19, FEASTERVILLE TREVOSE, PA 19053
MLS# PABU2111252Listed by: KW EMPOWER - Open Sun, 12 to 3pmNew
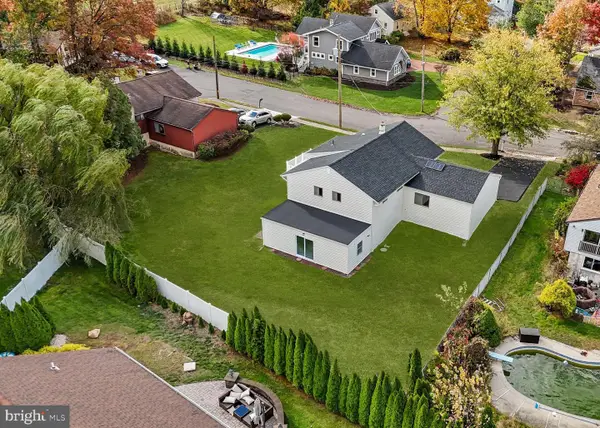 $619,900Active4 beds 3 baths2,900 sq. ft.
$619,900Active4 beds 3 baths2,900 sq. ft.100 E Endfield Rd, FEASTERVILLE TREVOSE, PA 19053
MLS# PABU2111860Listed by: KELLER WILLIAMS REAL ESTATE - BENSALEM - New
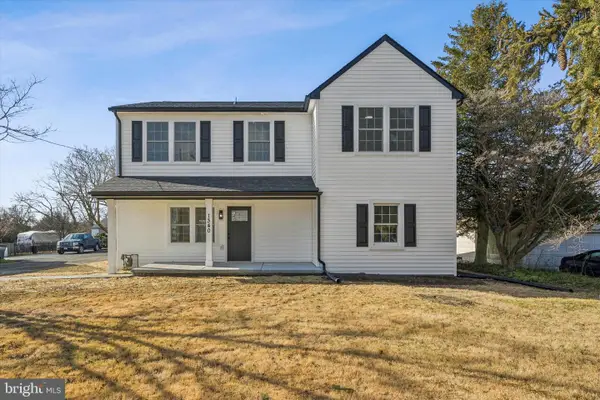 $699,900Active5 beds 3 baths2,411 sq. ft.
$699,900Active5 beds 3 baths2,411 sq. ft.1340 Bustleton Pike, FEASTERVILLE TREVOSE, PA 19053
MLS# PABU2111818Listed by: RE/MAX ONE REALTY
