37 Brinkmanns Way, FEASTERVILLE TREVOSE, PA 19053
Local realty services provided by:Better Homes and Gardens Real Estate Capital Area
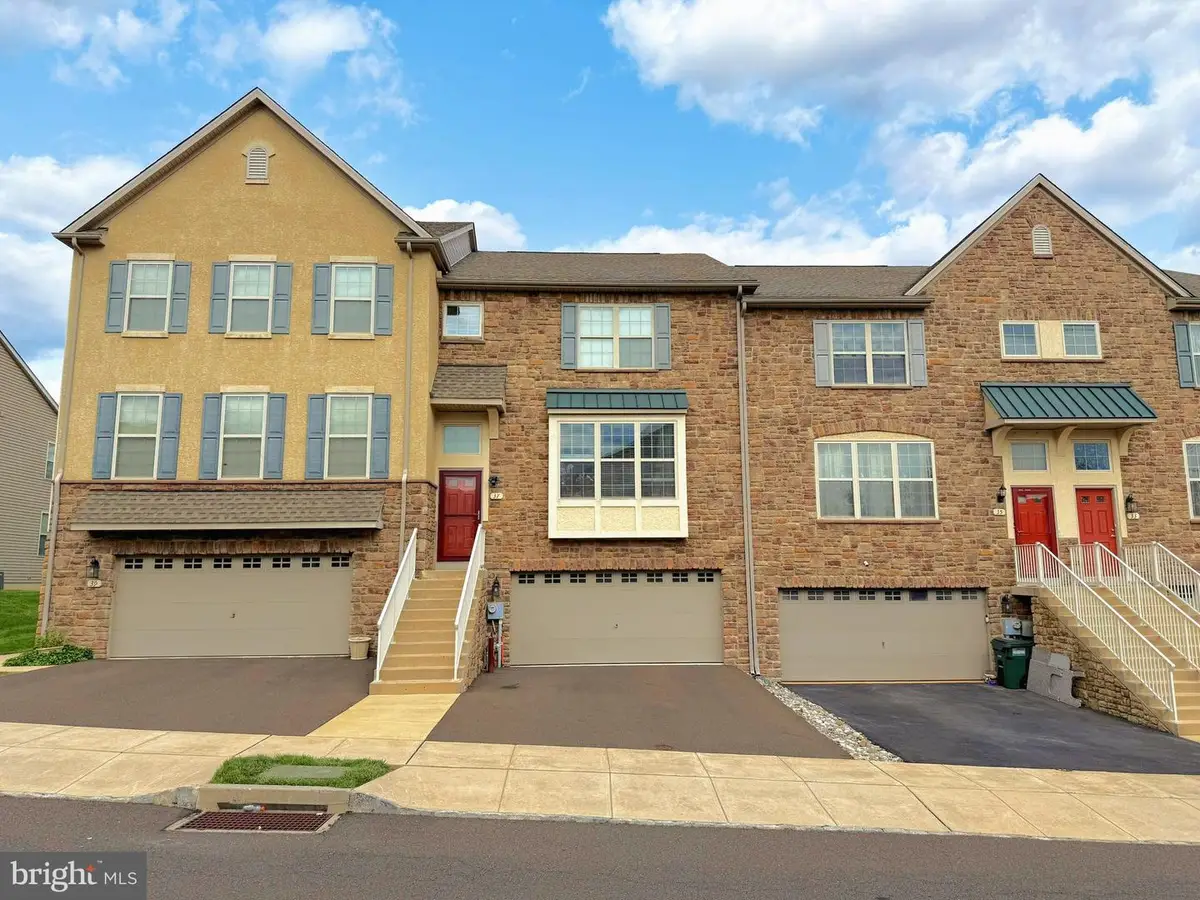

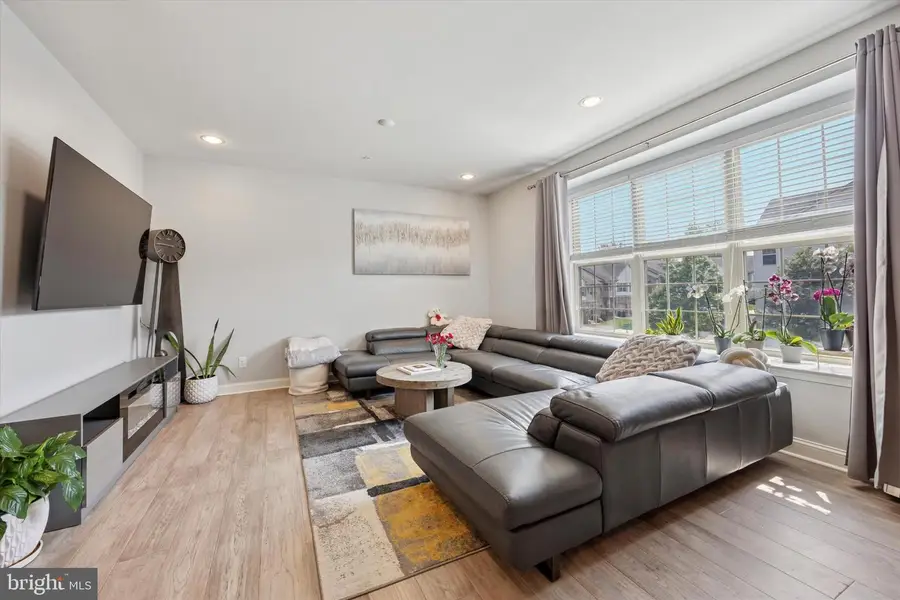
37 Brinkmanns Way,FEASTERVILLE TREVOSE, PA 19053
$589,000
- 3 Beds
- 4 Baths
- 2,554 sq. ft.
- Townhouse
- Pending
Listed by:danielle sophia barzeski
Office:long & foster real estate, inc.
MLS#:PABU2097156
Source:BRIGHTMLS
Price summary
- Price:$589,000
- Price per sq. ft.:$230.62
- Monthly HOA dues:$215
About this home
Welcome to 37 Brinkmanns Way! This move- in ready stunning 3-bedroom, 3.5-bathroom townhouse offers a beautifully designed living space in the heart of Feasterville Trevose. From the moment you step inside, you’ll notice the perfect blend of comfort, function, and modern finishes. The main level features a spacious living room and a gourmet kitchen with stainless steel appliances, granite countertops, and a large island—ideal for entertaining. Enjoy meals in the dining area or step outside to your private deck, perfect for summer evenings and morning coffee. Upstairs, the primary suite offers a walk-in closet and a luxurious en-suite bathroom featuring dual vanities and a soaking tub. On this level you will also find two additional bedrooms and a full bathroom. The finished basement includes a full bath and bonus space—perfect for a home office, guest suite, or family room. Additional highlights include hardwood floors, recessed lighting, second-floor laundry, and an attached two-car garage for added convenience. The home is nestled in a beautifully maintained community that offers fantastic amenities including a swimming pool, playground, and walking paths—perfect for both relaxation and recreation. With easy access to shopping, dining, major highways, this home truly has it all. Don’t miss your opportunity to own this exceptional home!
Contact an agent
Home facts
- Year built:2014
- Listing Id #:PABU2097156
- Added:74 day(s) ago
- Updated:August 16, 2025 at 07:27 AM
Rooms and interior
- Bedrooms:3
- Total bathrooms:4
- Full bathrooms:3
- Half bathrooms:1
- Living area:2,554 sq. ft.
Heating and cooling
- Cooling:Central A/C
- Heating:Forced Air, Natural Gas
Structure and exterior
- Year built:2014
- Building area:2,554 sq. ft.
Schools
- High school:NESHAMINY
Utilities
- Water:Public
- Sewer:Public Sewer
Finances and disclosures
- Price:$589,000
- Price per sq. ft.:$230.62
- Tax amount:$6,720 (2025)
New listings near 37 Brinkmanns Way
- Open Sat, 11am to 2pmNew
 $279,900Active3 beds 3 baths1,496 sq. ft.
$279,900Active3 beds 3 baths1,496 sq. ft.195 Cherryhill Drive, Four Oaks, NC 27524
MLS# 10115615Listed by: COLDWELL BANKER HPW - New
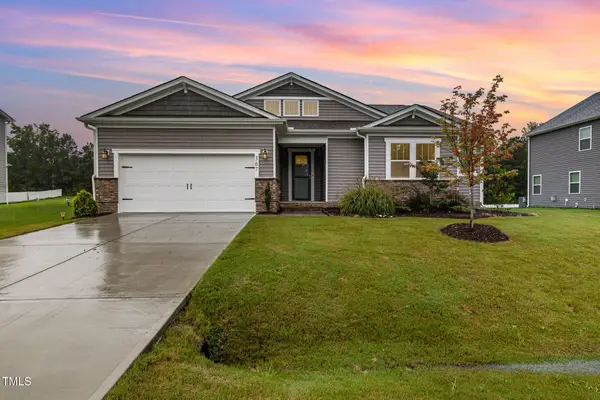 $429,000Active3 beds 2 baths2,142 sq. ft.
$429,000Active3 beds 2 baths2,142 sq. ft.367 Fast Pitch Lane, Four Oaks, NC 27524
MLS# 10115378Listed by: REAL BROKER, LLC - New
 $329,900Active3 beds 3 baths1,776 sq. ft.
$329,900Active3 beds 3 baths1,776 sq. ft.189 Pecan Valley Way, Four Oaks, NC 27524
MLS# 10115316Listed by: GREAT SOUTHERN HOMES - NC LLC 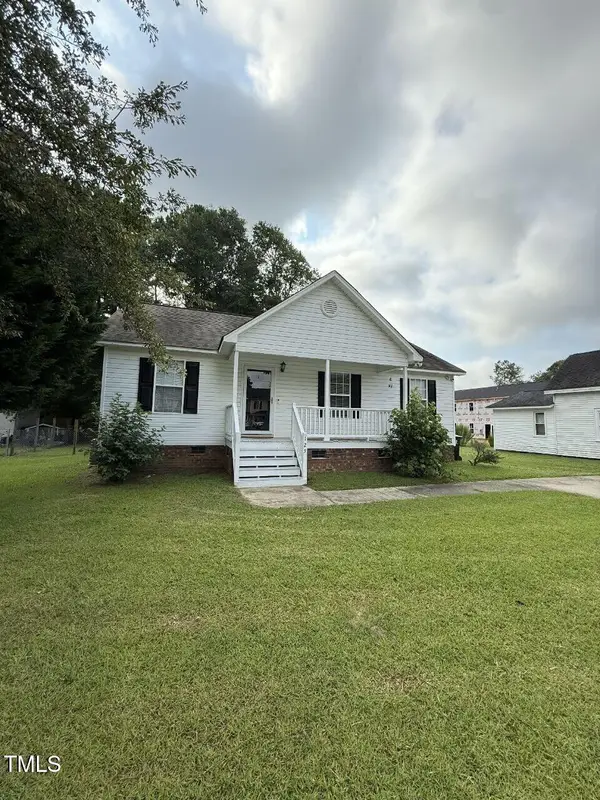 $225,000Pending3 beds 2 baths1,026 sq. ft.
$225,000Pending3 beds 2 baths1,026 sq. ft.125 Temple Street, Four Oaks, NC 27524
MLS# 10115052Listed by: RODNEY GEOHAGAN- New
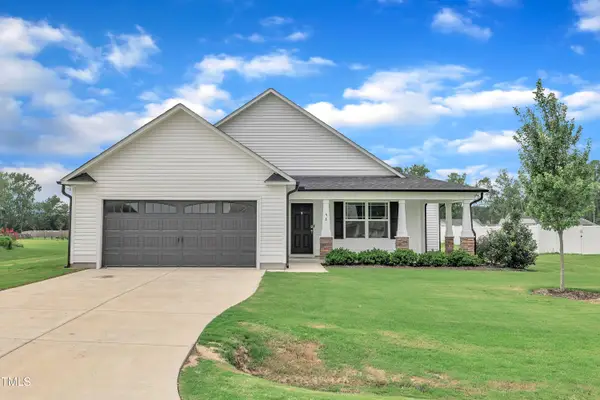 $324,900Active3 beds 2 baths1,571 sq. ft.
$324,900Active3 beds 2 baths1,571 sq. ft.48 Salt Life Place, Four Oaks, NC 27524
MLS# 10114924Listed by: RE/MAX SOUTHLAND REALTY II 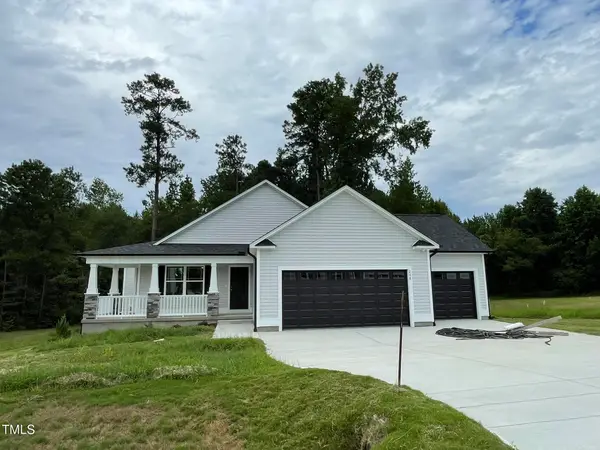 $347,500Pending3 beds 2 baths1,576 sq. ft.
$347,500Pending3 beds 2 baths1,576 sq. ft.208 Bonsai Way, Four Oaks, NC 27524
MLS# 10114101Listed by: RE/MAX SOUTHLAND REALTY II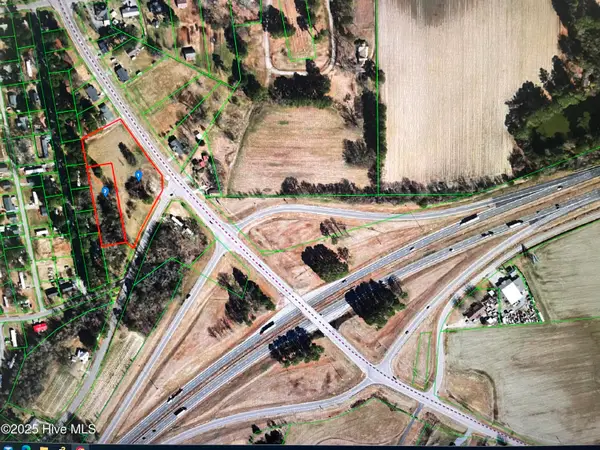 $2,200,000Active2.02 Acres
$2,200,000Active2.02 Acres0 Keen Road, Four Oaks, NC 27524
MLS# 100522885Listed by: HOMETOWNE REALTY $2,200,000Active0.91 Acres
$2,200,000Active0.91 Acres00 Keen Road, Four Oaks, NC 27524
MLS# 100522888Listed by: HOMETOWNE REALTY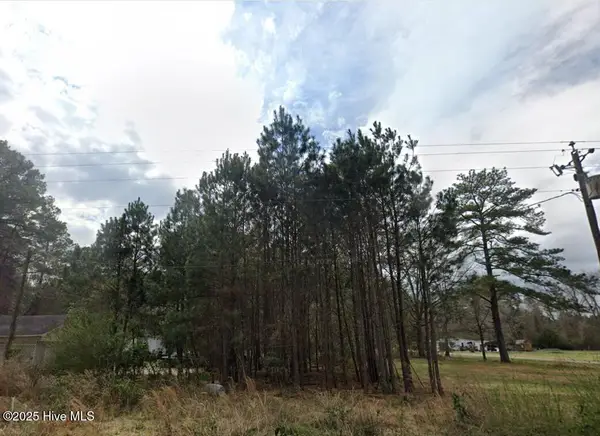 $44,900Active0.52 Acres
$44,900Active0.52 Acres1184 Devils Racetrack Road, Four Oaks, NC 27524
MLS# 100522801Listed by: CHOSEN REALTY OF NC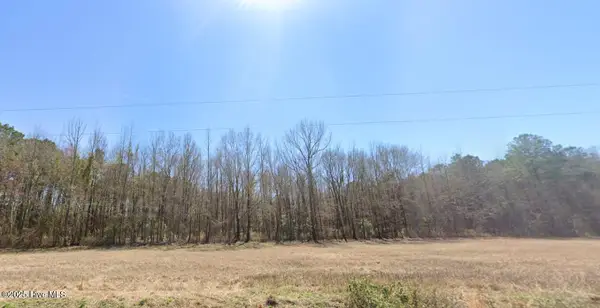 $39,900Pending1 Acres
$39,900Pending1 Acres413 Old Williams Road, Four Oaks, NC 27524
MLS# 100522803Listed by: CHOSEN REALTY OF NC
