- BHGRE®
- Pennsylvania
- Feasterville Trevose
- 419 Cedar Ave
419 Cedar Ave, Feasterville Trevose, PA 19053
Local realty services provided by:Better Homes and Gardens Real Estate Reserve
419 Cedar Ave,Feasterville Trevose, PA 19053
$635,000
- 4 Beds
- 3 Baths
- - sq. ft.
- Single family
- Sold
Listed by: miranda paullin, jennifer lynne paullin
Office: keller williams real estate - newtown
MLS#:PABU2109190
Source:BRIGHTMLS
Sorry, we are unable to map this address
Price summary
- Price:$635,000
About this home
Room to grow, inside and out. This lovingly maintained 4-bedroom home with an additional bonus room offers nearly 2,500 square feet of flexible living space designed for everyday comfort. The spacious kitchen with stainless-steel appliances,, and a skylight that brightens the island workspace. Luxury vinyl plank floors, recessed lighting, and two cozy fireplaces (wood-burning and propane) make this home feel warm and connected.
Upstairs, four bedrooms plus the bonus room provide plenty of options—home office, playroom, or guest suite. The hall bath was refreshed in 2020, and the finished basement adds space for movie nights or hobbies.
Major updates are already done: vinyl privacy fence (2025) windows and sliding door (2020 Window Nation), Trex deck (2020), front door, bay window, and flooring (2019), furnace (2024), and hot-water heater (2025). The home also features a 200 + 125 amp electrical system, two-zone AC, and propane heat for efficiency and comfort.
Outside, the newer deck overlooks a private yard ready for weekend gatherings. This home is tucked away on a quiet cul-de-sac in the Neshaminy School District surrounded by trees and nature. With close proximity to local favorites such a Bruster's Real Ice Cream, Mama Russo's Pizzeria, and Steam Pub makes this home a true slam dunk offering convenience and comfort. Schedule a private showing to find out more.
Contact an agent
Home facts
- Year built:1991
- Listing ID #:PABU2109190
- Added:83 day(s) ago
- Updated:February 06, 2026 at 06:55 AM
Rooms and interior
- Bedrooms:4
- Total bathrooms:3
- Full bathrooms:2
- Half bathrooms:1
Heating and cooling
- Cooling:Central A/C
- Heating:Electric, Heat Pump(s), Propane - Metered
Structure and exterior
- Roof:Shingle
- Year built:1991
Schools
- High school:NESHAMINY
Utilities
- Water:Public
- Sewer:Public Sewer
Finances and disclosures
- Price:$635,000
- Tax amount:$7,954 (2025)
New listings near 419 Cedar Ave
- Coming Soon
 $649,900Coming Soon3 beds 3 baths
$649,900Coming Soon3 beds 3 baths2053 Christina, LANGHORNE, PA 19053
MLS# PABU2113364Listed by: CENTURY 21 VETERANS-NEWTOWN - New
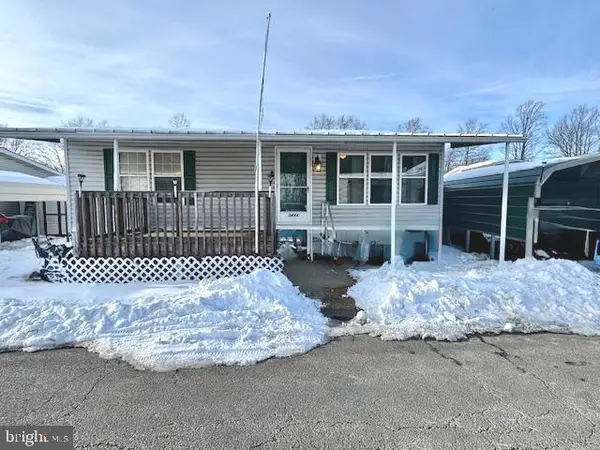 $60,000Active2 beds 1 baths
$60,000Active2 beds 1 baths3444 Azalea Ave, FEASTERVILLE TREVOSE, PA 19053
MLS# PABU2113420Listed by: KELLER WILLIAMS REAL ESTATE-LANGHORNE - Coming Soon
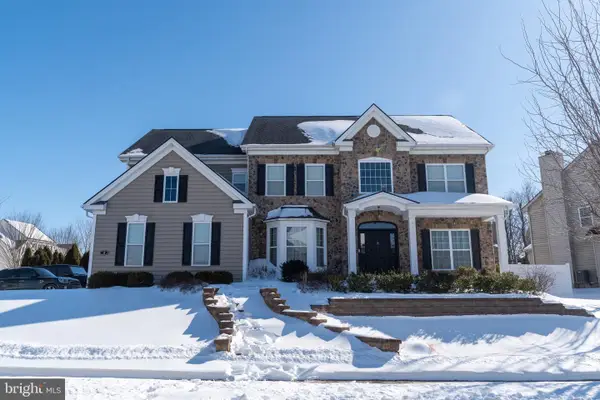 $999,000Coming Soon6 beds 5 baths
$999,000Coming Soon6 beds 5 baths2 Camellia, FEASTERVILLE TREVOSE, PA 19053
MLS# PABU2113254Listed by: ELITE REALTY GROUP UNL. INC. 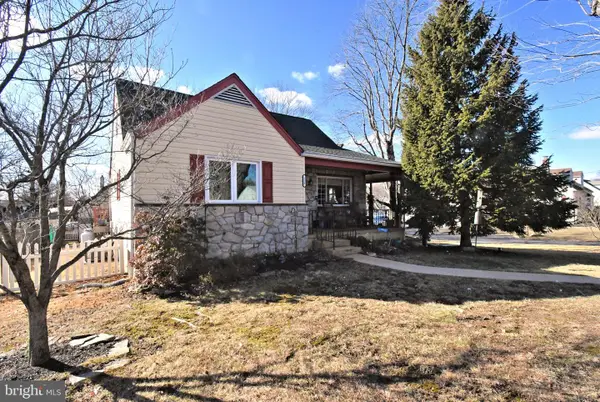 $475,000Pending4 beds 2 baths2,079 sq. ft.
$475,000Pending4 beds 2 baths2,079 sq. ft.219 Rosewood Ave, FEASTERVILLE TREVOSE, PA 19053
MLS# PABU2112944Listed by: OPUS ELITE REAL ESTATE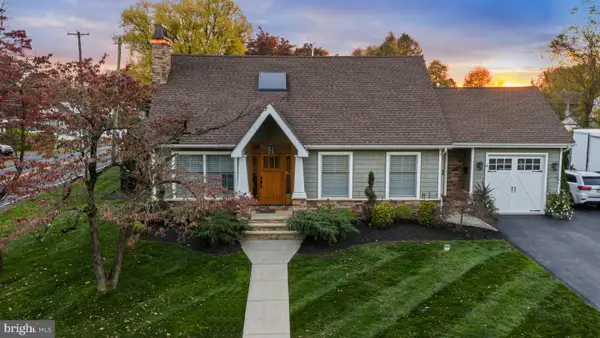 $605,000Pending3 beds 3 baths2,592 sq. ft.
$605,000Pending3 beds 3 baths2,592 sq. ft.4 W Myrtle Ave, FEASTERVILLE TREVOSE, PA 19053
MLS# PABU2112910Listed by: THE GREENE REALTY GROUP $368,000Pending2 beds 1 baths1,008 sq. ft.
$368,000Pending2 beds 1 baths1,008 sq. ft.36 N Westview Ave, FEASTERVILLE TREVOSE, PA 19053
MLS# PABU2110562Listed by: RE/MAX ONE REALTY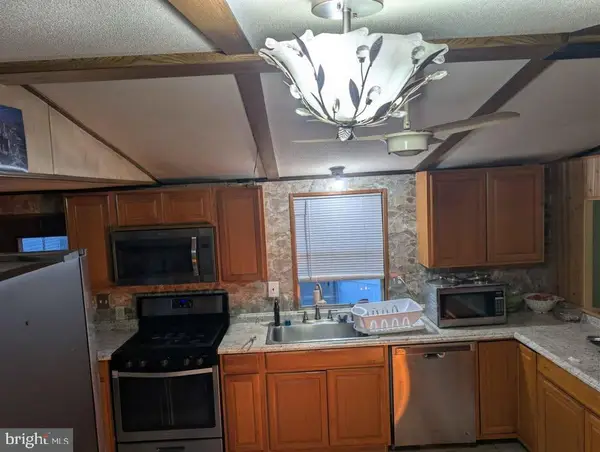 $129,000Active4 beds 2 baths
$129,000Active4 beds 2 baths3444 Iris Ave, FEASTERVILLE TREVOSE, PA 19053
MLS# PABU2112692Listed by: HOMESTARR REALTY $1,085,000Pending4 beds 4 baths5,428 sq. ft.
$1,085,000Pending4 beds 4 baths5,428 sq. ft.8 Stallion Cir, UPPER HOLLAND, PA 19053
MLS# PABU2112306Listed by: COLDWELL BANKER HEARTHSIDE $59,850Active2 beds 1 baths980 sq. ft.
$59,850Active2 beds 1 baths980 sq. ft.3598 Iris Ave, FEASTERVILLE TREVOSE, PA 19053
MLS# PABU2112332Listed by: HAMPTON PREFERRED REAL ESTATE INC $599,900Pending4 beds 3 baths2,480 sq. ft.
$599,900Pending4 beds 3 baths2,480 sq. ft.853 Green Ridge Cir, FEASTERVILLE TREVOSE, PA 19053
MLS# PABU2112328Listed by: ELITE REALTY GROUP UNL. INC.

