533 Avenue F, Feasterville Trevose, PA 19053
Local realty services provided by:Better Homes and Gardens Real Estate Maturo
533 Avenue F,Feasterville Trevose, PA 19053
$520,000
- 4 Beds
- 3 Baths
- 1,638 sq. ft.
- Single family
- Pending
Listed by: nigora davis, graceann tinney
Office: keller williams real estate - newtown
MLS#:PABU2102380
Source:BRIGHTMLS
Price summary
- Price:$520,000
- Price per sq. ft.:$317.46
About this home
Welcome to this spacious, beautifully renovated, and well-maintained home located in the highly sought-after Neshaminy School District. Step inside to find an inviting open-concept living and dining area that flows seamlessly into a fully updated kitchen. Remodeled in July 2025, the kitchen boasts newer quartz countertops, a stylish decorative backsplash, a brand new refrigerator, and matching stainless steel appliances.
The main level offers added convenience with one bedroom and a full bathroom just remodeled in July of 2025, perfect for guests or multigenerational living. Upstairs, you’ll find three additional bedrooms, including a generously sized owner’s bedroom with soaring vaulted ceilings, exposed rustic beams, and an abundance of natural light from large windows. There's also a flexible space within the room—ideal for a home office or gym. A second full bathroom on this level has been completely remodeled in July 2025.
The partially finished basement features newer luxury vinyl plank flooring and provides additional living or recreational space. The unfinished section houses the laundry area and offers ample storage.
Recent updates include:
Water heater (2021)
Well system (2021)
Interior and exterior sewer lines (2022)
HVAC (2018)
The property also features a fully fenced backyard, ideal for outdoor entertaining or pets, and a private parking pad behind the home with room for four vehicles.
This home combines modern updates with character and space, all in a prime location—don’t miss the opportunity to make it yours!
Contact an agent
Home facts
- Year built:1950
- Listing ID #:PABU2102380
- Added:188 day(s) ago
- Updated:February 11, 2026 at 08:32 AM
Rooms and interior
- Bedrooms:4
- Total bathrooms:3
- Full bathrooms:2
- Half bathrooms:1
- Living area:1,638 sq. ft.
Heating and cooling
- Cooling:Ceiling Fan(s), Central A/C
- Heating:Electric, Forced Air
Structure and exterior
- Roof:Shingle
- Year built:1950
- Building area:1,638 sq. ft.
Schools
- High school:NESHAMINY
Utilities
- Water:Well
- Sewer:Public Sewer
Finances and disclosures
- Price:$520,000
- Price per sq. ft.:$317.46
- Tax amount:$4,482 (2025)
New listings near 533 Avenue F
- Coming Soon
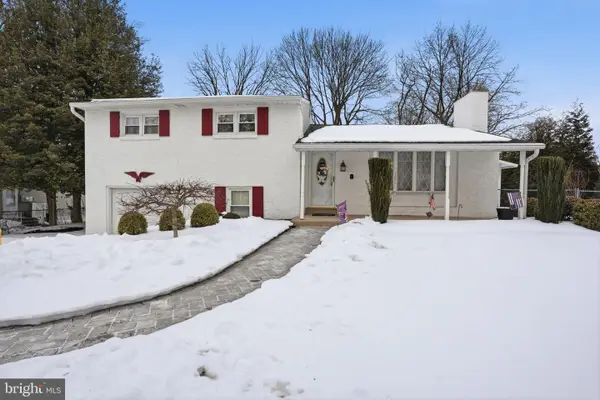 $464,900Coming Soon3 beds 3 baths
$464,900Coming Soon3 beds 3 baths33 Henry Ave, FEASTERVILLE TREVOSE, PA 19053
MLS# PABU2113758Listed by: KELLER WILLIAMS REAL ESTATE - NEWTOWN - New
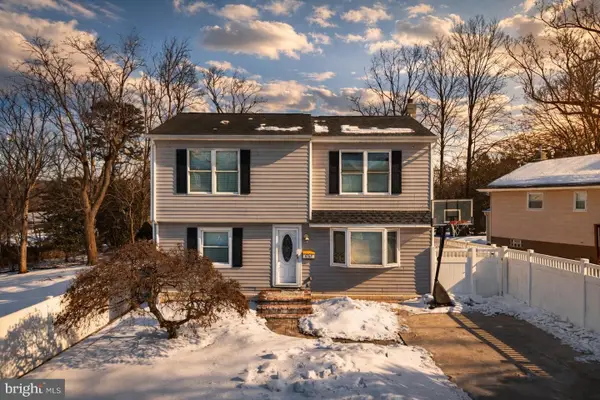 $439,000Active4 beds 4 baths1,480 sq. ft.
$439,000Active4 beds 4 baths1,480 sq. ft.4767 Tremont Ave, FEASTERVILLE TREVOSE, PA 19053
MLS# PABU2113814Listed by: KW EMPOWER - New
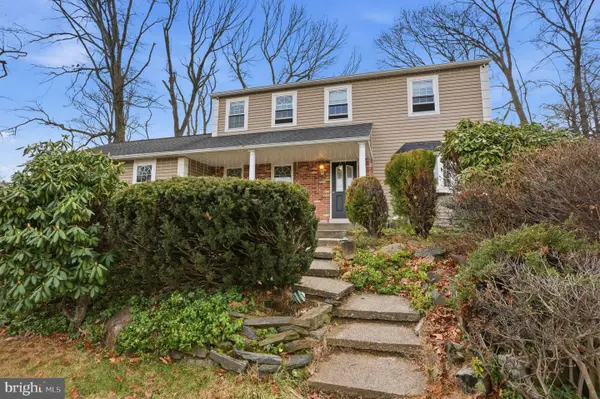 $619,900Active4 beds 3 baths2,881 sq. ft.
$619,900Active4 beds 3 baths2,881 sq. ft.761 Woodlyn Dr, FEASTERVILLE TREVOSE, PA 19053
MLS# PABU2113816Listed by: ELITE REALTY GROUP UNL. INC. - Coming SoonOpen Sat, 12 to 2pm
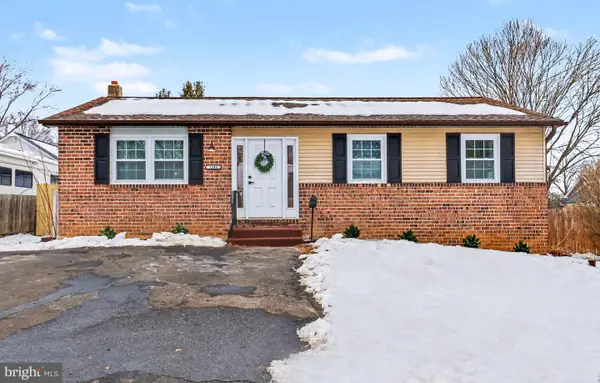 $449,900Coming Soon4 beds 2 baths
$449,900Coming Soon4 beds 2 baths1240 Falls Ave, FEASTERVILLE TREVOSE, PA 19053
MLS# PABU2113800Listed by: RE/MAX CENTRE REALTORS - Coming Soon
 $649,900Coming Soon3 beds 3 baths
$649,900Coming Soon3 beds 3 baths2053 Christina, LANGHORNE, PA 19053
MLS# PABU2113364Listed by: CENTURY 21 VETERANS-NEWTOWN - New
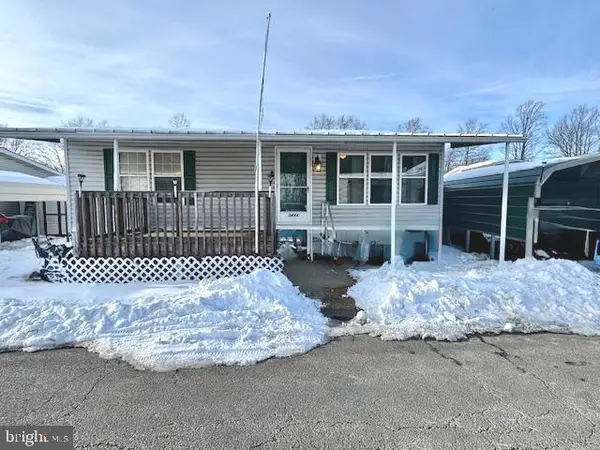 $60,000Active2 beds 1 baths
$60,000Active2 beds 1 baths3444 Azalea Ave, FEASTERVILLE TREVOSE, PA 19053
MLS# PABU2113420Listed by: KELLER WILLIAMS REAL ESTATE-LANGHORNE 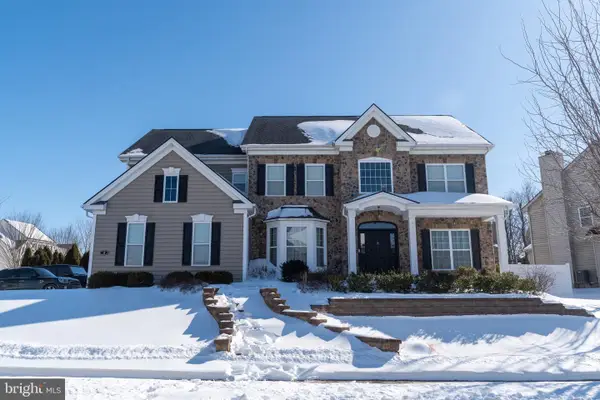 $999,000Active6 beds 5 baths3,481 sq. ft.
$999,000Active6 beds 5 baths3,481 sq. ft.2 Camellia, FEASTERVILLE TREVOSE, PA 19053
MLS# PABU2113254Listed by: ELITE REALTY GROUP UNL. INC.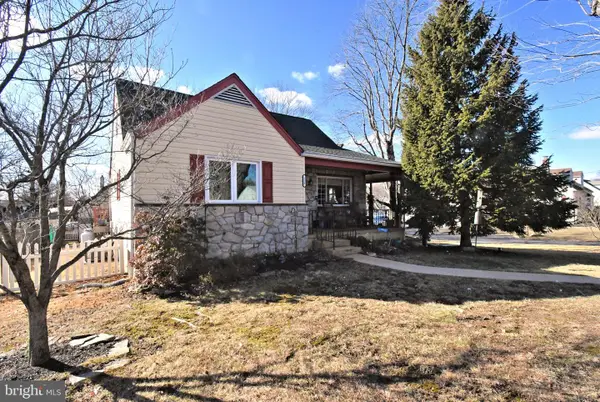 $475,000Pending4 beds 2 baths2,079 sq. ft.
$475,000Pending4 beds 2 baths2,079 sq. ft.219 Rosewood Ave, FEASTERVILLE TREVOSE, PA 19053
MLS# PABU2112944Listed by: OPUS ELITE REAL ESTATE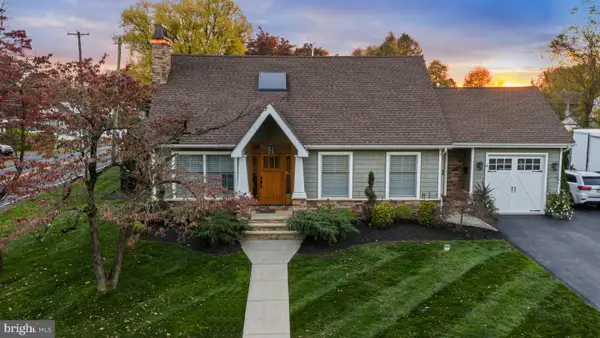 $605,000Pending3 beds 3 baths2,592 sq. ft.
$605,000Pending3 beds 3 baths2,592 sq. ft.4 W Myrtle Ave, FEASTERVILLE TREVOSE, PA 19053
MLS# PABU2112910Listed by: THE GREENE REALTY GROUP $368,000Pending2 beds 1 baths1,008 sq. ft.
$368,000Pending2 beds 1 baths1,008 sq. ft.36 N Westview Ave, FEASTERVILLE TREVOSE, PA 19053
MLS# PABU2110562Listed by: RE/MAX ONE REALTY

