537 Ashton Cir, Feasterville Trevose, PA 19053
Local realty services provided by:Better Homes and Gardens Real Estate Reserve
537 Ashton Cir,Feasterville Trevose, PA 19053
$460,000
- 3 Beds
- 3 Baths
- - sq. ft.
- Townhouse
- Sold
Listed by: suren pogosov
Office: keller williams real estate - princeton
MLS#:PABU2108032
Source:BRIGHTMLS
Sorry, we are unable to map this address
Price summary
- Price:$460,000
- Monthly HOA dues:$116.67
About this home
Here is your chance to own a spacious, large end-unit townhome perfectly situated in the highly sought-after Woodlyn Crossing community. Enjoy the best location with a generous side and back yard that backs directly to a serene park featuring walking trails and 110 acres of preserved open space. This move-in ready home has been thoughtfully updated throughout, offering you peace of mind with a roof just 8 years old, newer Pella windows, 2024 HVAC system, and a 2025 patio sliding door.
From the moment you approach the inviting front door, you'll feel right at home. Step inside to a warm and welcoming living room boasting new wood laminate flooring, abundant natural light from numerous windows, and a cozy fireplace perfect for relaxing evenings. The beautifully designed kitchen features cherry cabinets, granite countertops, and ample workspace to inspire your culinary creativity.
Retreat to the spacious master bedroom complete with a custom-designed walk-in closet and a newly renovated bathroom. The third bedroom has been cleverly converted into a versatile loft space, ideal for a home office or a peaceful retreat.
Unwind on the patio after a long day and soak in the tranquil sights and sounds of nature. Don’t miss this exceptional opportunity—schedule your appointment today and make this beautiful townhome your new sanctuary!
Contact an agent
Home facts
- Year built:1986
- Listing ID #:PABU2108032
- Added:57 day(s) ago
- Updated:December 17, 2025 at 07:44 PM
Rooms and interior
- Bedrooms:3
- Total bathrooms:3
- Full bathrooms:2
- Half bathrooms:1
Heating and cooling
- Cooling:Central A/C
- Heating:Electric, Forced Air
Structure and exterior
- Roof:Architectural Shingle
- Year built:1986
Utilities
- Water:Public
- Sewer:Public Sewer
Finances and disclosures
- Price:$460,000
- Tax amount:$5,952 (2025)
New listings near 537 Ashton Cir
- New
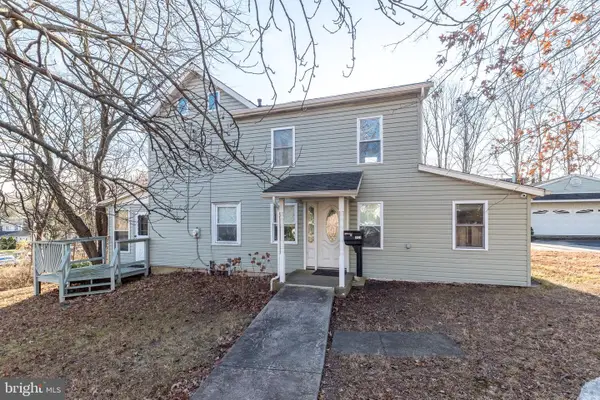 $427,000Active3 beds 2 baths2,330 sq. ft.
$427,000Active3 beds 2 baths2,330 sq. ft.4924 Ridge Ave, FEASTERVILLE TREVOSE, PA 19053
MLS# PABU2110626Listed by: LONG & FOSTER REAL ESTATE, INC. - New
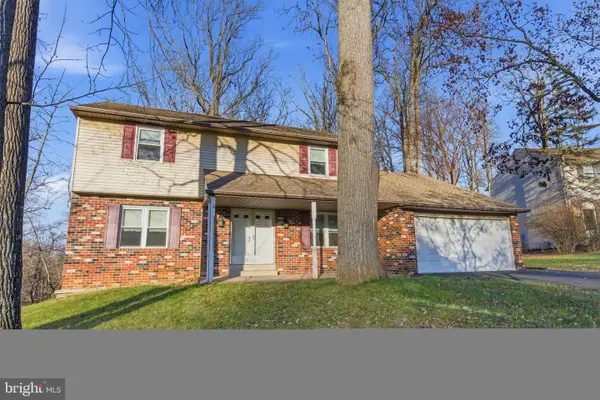 $499,000Active4 beds 3 baths2,406 sq. ft.
$499,000Active4 beds 3 baths2,406 sq. ft.862 Green Ridge Cir, LANGHORNE, PA 19053
MLS# PABU2110586Listed by: BHHS FOX & ROACH -YARDLEY/NEWTOWN 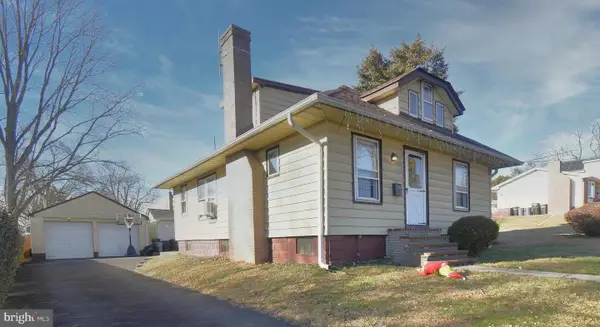 $399,900Pending3 beds 1 baths1,020 sq. ft.
$399,900Pending3 beds 1 baths1,020 sq. ft.639 C Ave, FEASTERVILLE TREVOSE, PA 19053
MLS# PABU2110658Listed by: HERITAGE HOMES REALTY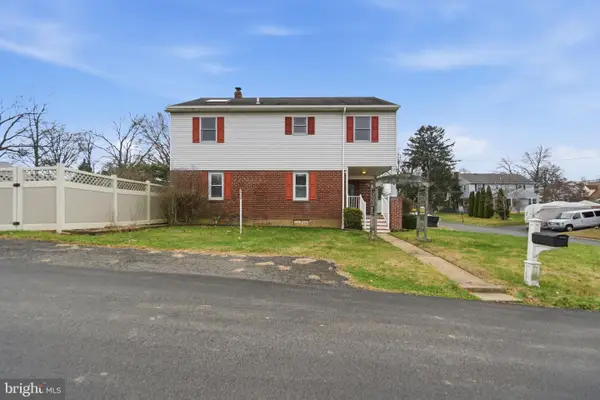 $490,000Pending4 beds 3 baths2,600 sq. ft.
$490,000Pending4 beds 3 baths2,600 sq. ft.423 Harding, FEASTERVILLE TREVOSE, PA 19053
MLS# PABU2110534Listed by: KELLER WILLIAMS REAL ESTATE-LANGHORNE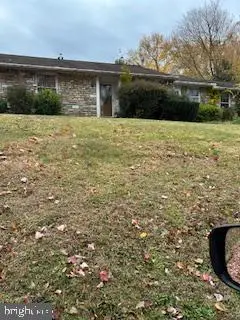 $330,000Pending4 beds 4 baths2,045 sq. ft.
$330,000Pending4 beds 4 baths2,045 sq. ft.2523 Arrowhead Dr, FEASTERVILLE TREVOSE, PA 19053
MLS# PABU2109512Listed by: OPUS ELITE REAL ESTATE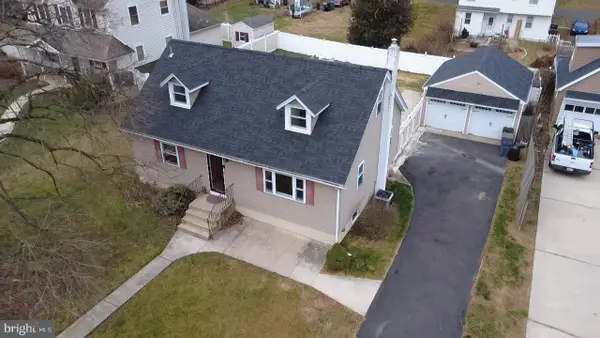 $465,000Pending4 beds 2 baths1,443 sq. ft.
$465,000Pending4 beds 2 baths1,443 sq. ft.532 Welcome Ln, FEASTERVILLE TREVOSE, PA 19053
MLS# PABU2110170Listed by: GREAT OAK REALTY AND PROPERTY MANAGEMENT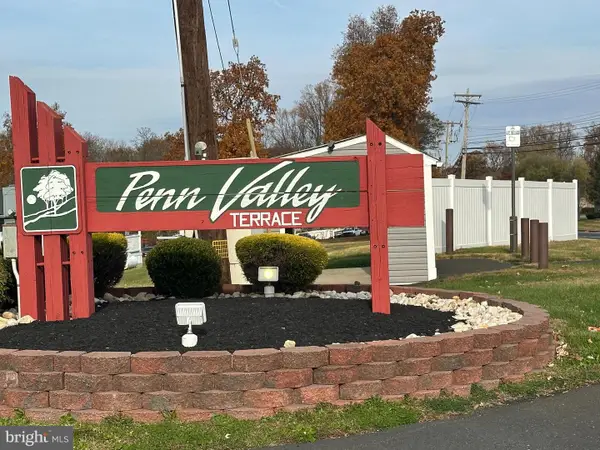 $88,745Active2 beds 1 baths
$88,745Active2 beds 1 baths3532 Azalea Ave, FEASTERVILLE TREVOSE, PA 19053
MLS# PABU2110244Listed by: RE/MAX TRI COUNTY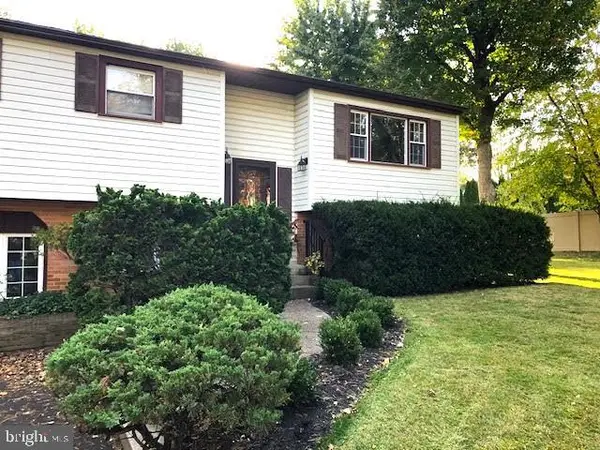 $589,000Active4 beds 2 baths2,436 sq. ft.
$589,000Active4 beds 2 baths2,436 sq. ft.653 Avenue A, FEASTERVILLE TREVOSE, PA 19053
MLS# PABU2109586Listed by: WALTER STUDLEY REAL ESTATE SALES CORP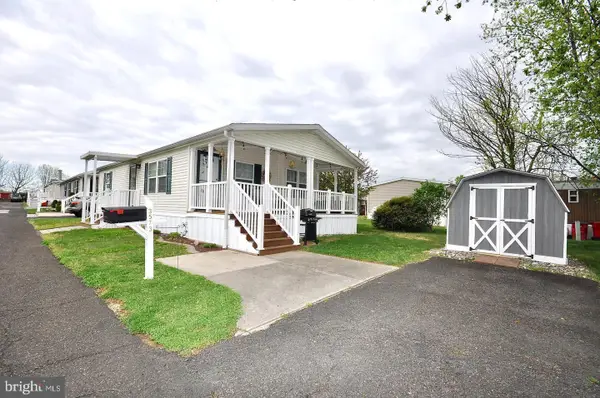 $125,500Pending3 beds 2 baths
$125,500Pending3 beds 2 baths3573 Aster Ave, FEASTERVILLE TREVOSE, PA 19053
MLS# PABU2110212Listed by: EXCEED REALTY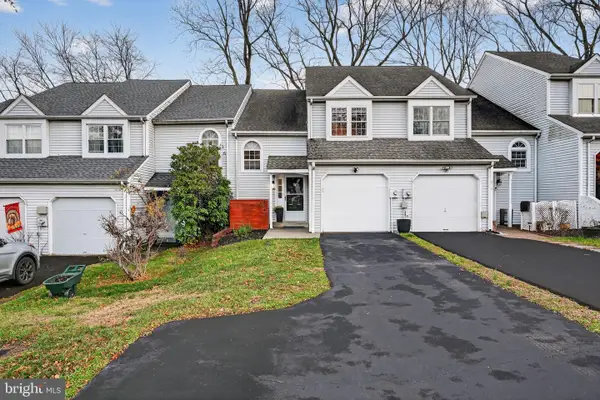 $410,000Pending2 beds 3 baths1,866 sq. ft.
$410,000Pending2 beds 3 baths1,866 sq. ft.414 Whittier Dr, FEASTERVILLE TREVOSE, PA 19053
MLS# PABU2110180Listed by: RE/MAX ONE REALTY
