611 Rosewood Ave, Feasterville Trevose, PA 19053
Local realty services provided by:Better Homes and Gardens Real Estate Cassidon Realty
611 Rosewood Ave,Feasterville Trevose, PA 19053
$435,900
- 4 Beds
- 2 Baths
- 1,488 sq. ft.
- Single family
- Pending
Listed by:jessica laura green
Office:hometown realty associates, llc.
MLS#:PABU2104364
Source:BRIGHTMLS
Price summary
- Price:$435,900
- Price per sq. ft.:$292.94
About this home
Welcome to 611 Rosewood Ave, Feasterville Trevose, PA!
Located in the highly sought after Neshaminy School District, this spacious 4 bedroom, 2 bathroom home offers the perfect blend of comfort, convenience, and community. Step inside to discover four generously sized bedrooms, ideal for growing families or those needing extra space for a home office or guest room. The laundry is conveniently located on the second floor, making day to day chores more efficient. With two full bathrooms and a functional layout, this home is designed for practical and comfortable living. One of the standout features of this property is its very large yard with infinite potential—perfect for entertaining, gardening, building an outdoor oasis, or even future expansion. Whether you envision a pool, a patio, or a custom play area, the possibilities are truly endless. Outside, enjoy a peaceful, residential neighborhood while still being just minutes from everything Feasterville Trevose has to offer. The area is known for its family-friendly atmosphere, local parks, shopping centers, and easy access to major roadways like Route 1, I-95, and the PA Turnpike—making commuting a breeze. You'll also appreciate being close to local favorites like Playwicki Farm, Feasterville Shopping Center, and a wide variety of dining options. Whether you're looking for top-rated schools, a convenient location, or a home with room to grow, 611 Rosewood Ave checks all the boxes.
Contact an agent
Home facts
- Year built:1953
- Listing ID #:PABU2104364
- Added:59 day(s) ago
- Updated:November 01, 2025 at 07:28 AM
Rooms and interior
- Bedrooms:4
- Total bathrooms:2
- Full bathrooms:2
- Living area:1,488 sq. ft.
Heating and cooling
- Cooling:Central A/C
- Heating:Forced Air, Oil
Structure and exterior
- Year built:1953
- Building area:1,488 sq. ft.
Schools
- High school:NESHAMINY
- Elementary school:TAWANKA
Utilities
- Water:Public
- Sewer:Public Sewer
Finances and disclosures
- Price:$435,900
- Price per sq. ft.:$292.94
- Tax amount:$4,148 (2025)
New listings near 611 Rosewood Ave
- New
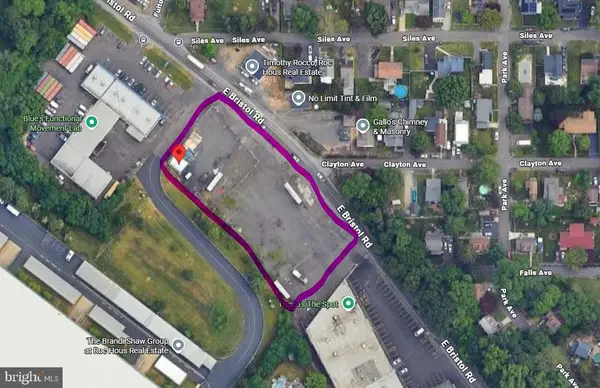 $650,000Active2 Acres
$650,000Active2 Acres4550 Bristol Rd, FEASTERVILLE TREVOSE, PA 19053
MLS# PABU2108682Listed by: COMPASS PENNSYLVANIA, LLC - Coming Soon
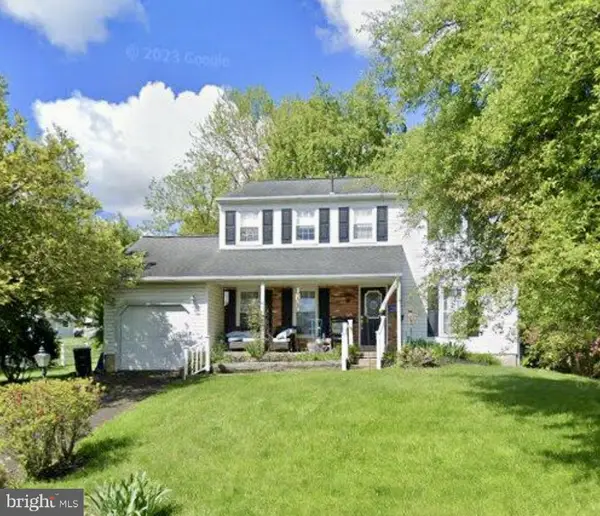 $555,000Coming Soon4 beds 3 baths
$555,000Coming Soon4 beds 3 baths731 Ross Dr, FEASTERVILLE TREVOSE, PA 19053
MLS# PABU2108666Listed by: RE/MAX PROPERTIES - NEWTOWN - New
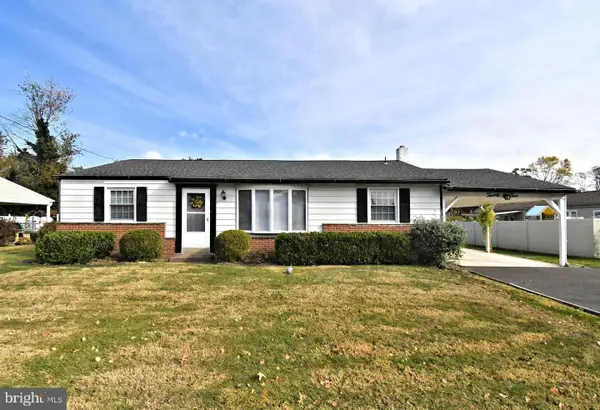 $389,000Active3 beds 2 baths1,884 sq. ft.
$389,000Active3 beds 2 baths1,884 sq. ft.24 Springmeadow Rd, FEASTERVILLE TREVOSE, PA 19053
MLS# PABU2108572Listed by: SILVER LEAF PARTNERS INC - New
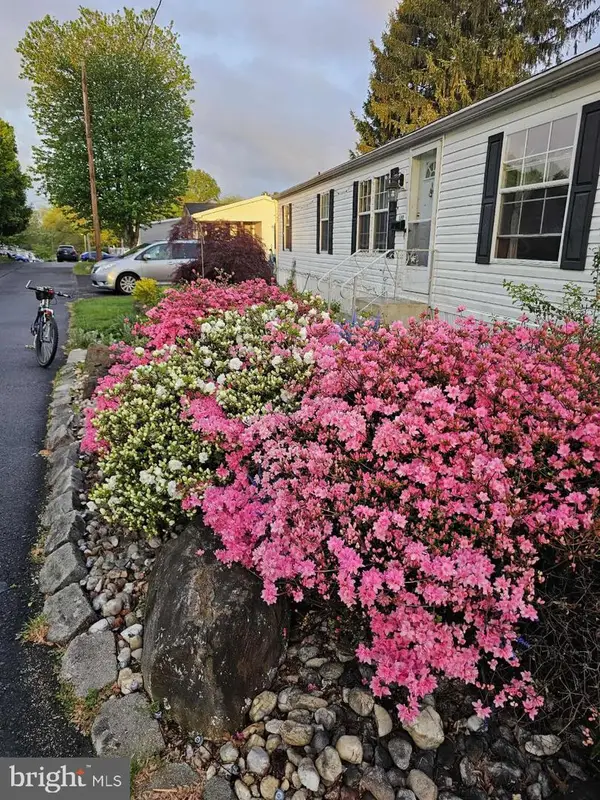 $140,000Active3 beds 2 baths
$140,000Active3 beds 2 baths2304 Brownsville Rd #l22, FEASTERVILLE TREVOSE, PA 19053
MLS# PABU2108512Listed by: OWNERENTRY.COM - Open Sat, 1 to 3pmNew
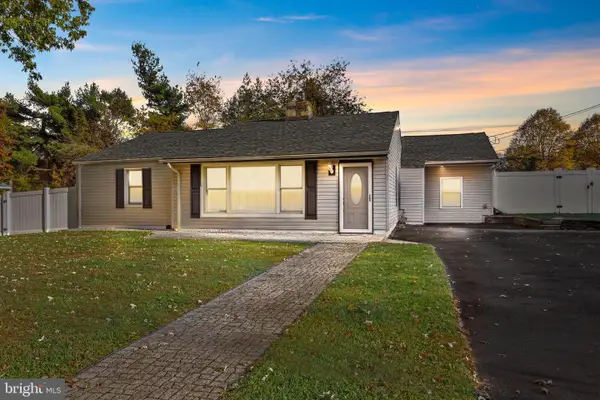 $479,000Active4 beds 2 baths2,039 sq. ft.
$479,000Active4 beds 2 baths2,039 sq. ft.11 Hilltop Rd, FEASTERVILLE TREVOSE, PA 19053
MLS# PABU2108458Listed by: EXCEED REALTY - New
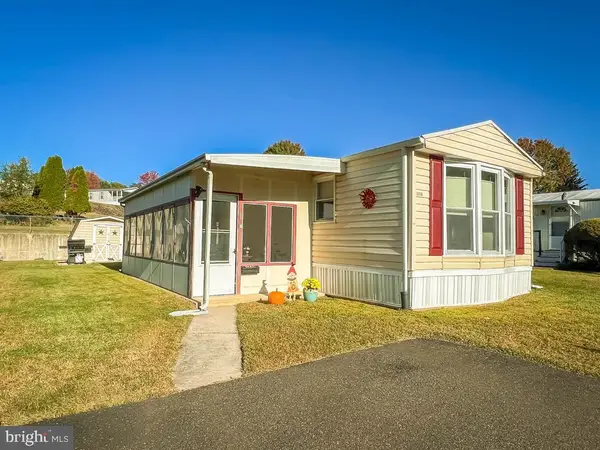 $89,900Active2 beds 1 baths980 sq. ft.
$89,900Active2 beds 1 baths980 sq. ft.2304 Brownsville Rd #lot 1105, FEASTERVILLE TREVOSE, PA 19053
MLS# PABU2108332Listed by: OPUS ELITE REAL ESTATE - Open Sun, 1 to 3pmNew
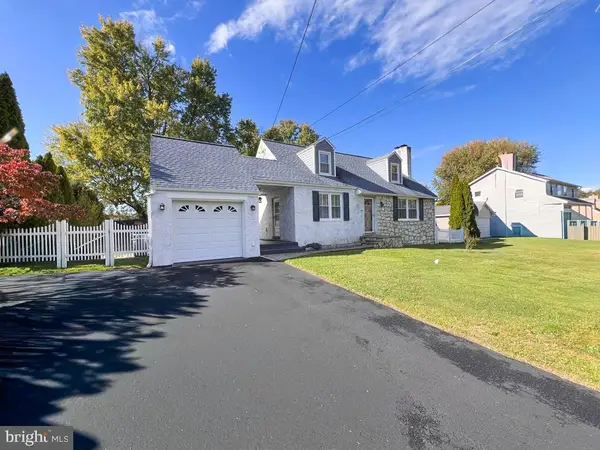 $499,900Active3 beds 2 baths1,350 sq. ft.
$499,900Active3 beds 2 baths1,350 sq. ft.517 Somers Ave, FEASTERVILLE TREVOSE, PA 19053
MLS# PABU2108224Listed by: RE/MAX PROPERTIES - NEWTOWN - New
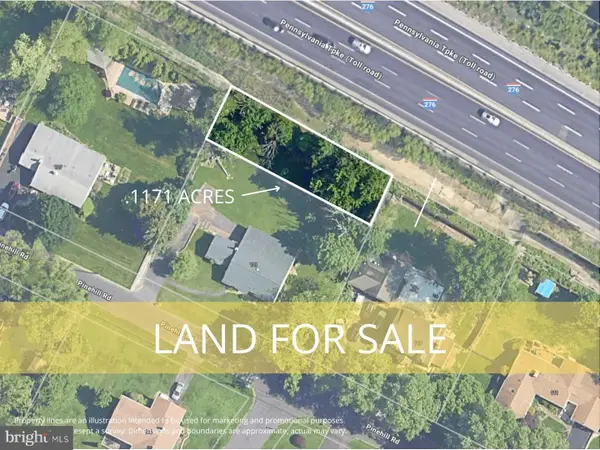 $25,000Active0.12 Acres
$25,000Active0.12 Acres0 Crocus Rd, FEASTERVILLE TREVOSE, PA 19053
MLS# PABU2108278Listed by: KELLER WILLIAMS REAL ESTATE-LANGHORNE - New
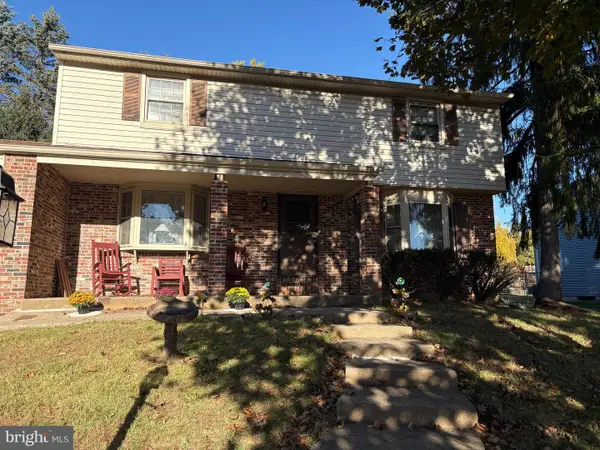 $600,000Active4 beds 3 baths2,060 sq. ft.
$600,000Active4 beds 3 baths2,060 sq. ft.737 Lynwood Dr, FEASTERVILLE TREVOSE, PA 19053
MLS# PABU2107822Listed by: RE/MAX ONE REALTY - Open Sun, 1 to 3pmNew
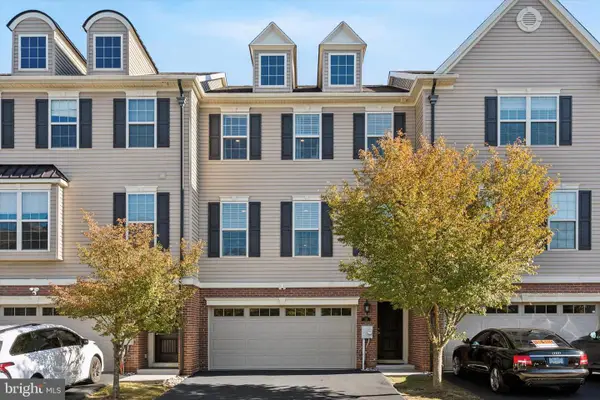 $579,999Active3 beds 4 baths2,230 sq. ft.
$579,999Active3 beds 4 baths2,230 sq. ft.155 Platt Pl, FEASTERVILLE TREVOSE, PA 19053
MLS# PABU2108200Listed by: COLDWELL BANKER REALTY
