7 Dukes Way, Feasterville Trevose, PA 19053
Local realty services provided by:Better Homes and Gardens Real Estate Maturo
7 Dukes Way,Feasterville Trevose, PA 19053
$415,000
- 3 Beds
- 3 Baths
- 2,152 sq. ft.
- Townhouse
- Pending
Listed by: jason wittenstein
Office: kw empower
MLS#:PABU2104678
Source:BRIGHTMLS
Price summary
- Price:$415,000
- Price per sq. ft.:$192.84
- Monthly HOA dues:$197
About this home
This property is a short sale. It is being sold as-is, where-is condition.
Contact an agent
Home facts
- Year built:2005
- Listing ID #:PABU2104678
- Added:159 day(s) ago
- Updated:February 11, 2026 at 08:32 AM
Rooms and interior
- Bedrooms:3
- Total bathrooms:3
- Full bathrooms:2
- Half bathrooms:1
- Living area:2,152 sq. ft.
Heating and cooling
- Cooling:Central A/C
- Heating:Forced Air, Natural Gas
Structure and exterior
- Year built:2005
- Building area:2,152 sq. ft.
Schools
- High school:NESHAMINY
Utilities
- Water:Public
- Sewer:Public Sewer
Finances and disclosures
- Price:$415,000
- Price per sq. ft.:$192.84
- Tax amount:$6,782 (2023)
New listings near 7 Dukes Way
- Coming Soon
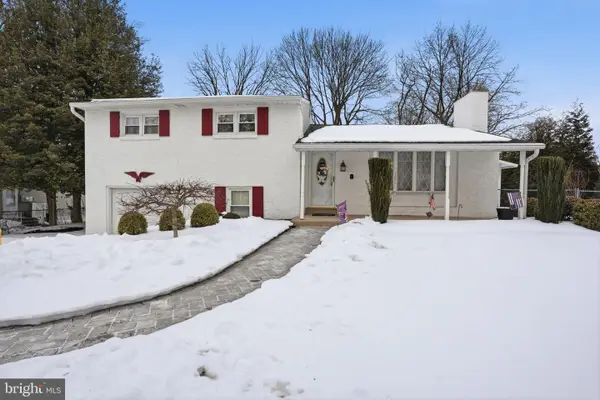 $464,900Coming Soon3 beds 3 baths
$464,900Coming Soon3 beds 3 baths33 Henry Ave, FEASTERVILLE TREVOSE, PA 19053
MLS# PABU2113758Listed by: KELLER WILLIAMS REAL ESTATE - NEWTOWN - New
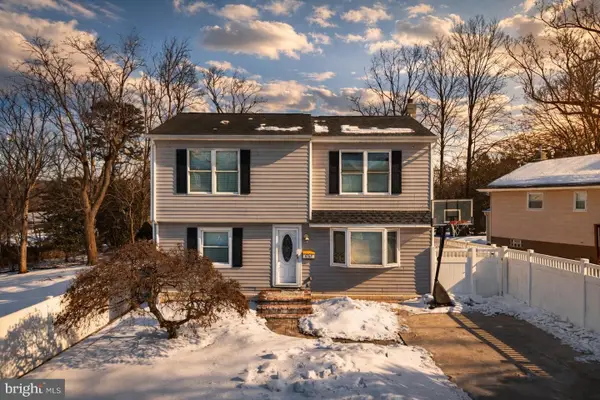 $439,000Active4 beds 4 baths1,480 sq. ft.
$439,000Active4 beds 4 baths1,480 sq. ft.4767 Tremont Ave, FEASTERVILLE TREVOSE, PA 19053
MLS# PABU2113814Listed by: KW EMPOWER - New
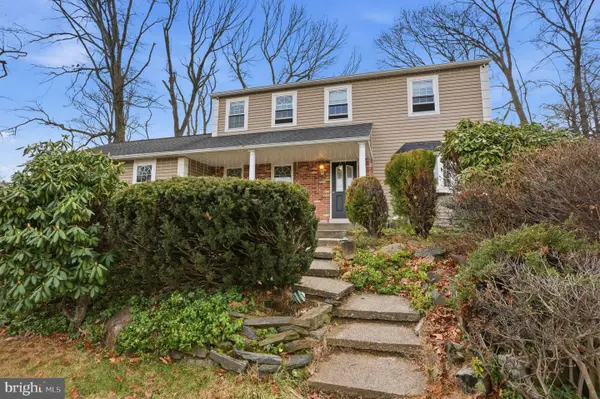 $619,900Active4 beds 3 baths2,881 sq. ft.
$619,900Active4 beds 3 baths2,881 sq. ft.761 Woodlyn Dr, FEASTERVILLE TREVOSE, PA 19053
MLS# PABU2113816Listed by: ELITE REALTY GROUP UNL. INC. - Coming SoonOpen Sat, 12 to 2pm
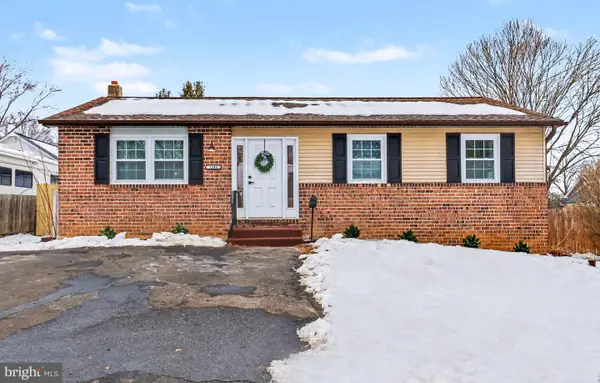 $449,900Coming Soon4 beds 2 baths
$449,900Coming Soon4 beds 2 baths1240 Falls Ave, FEASTERVILLE TREVOSE, PA 19053
MLS# PABU2113800Listed by: RE/MAX CENTRE REALTORS - Coming Soon
 $649,900Coming Soon3 beds 3 baths
$649,900Coming Soon3 beds 3 baths2053 Christina, LANGHORNE, PA 19053
MLS# PABU2113364Listed by: CENTURY 21 VETERANS-NEWTOWN - New
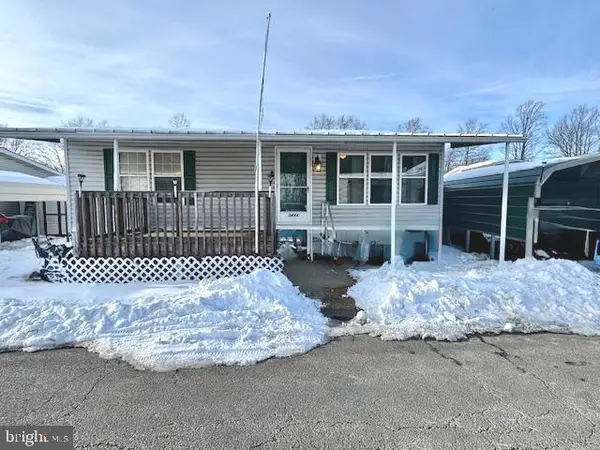 $60,000Active2 beds 1 baths
$60,000Active2 beds 1 baths3444 Azalea Ave, FEASTERVILLE TREVOSE, PA 19053
MLS# PABU2113420Listed by: KELLER WILLIAMS REAL ESTATE-LANGHORNE 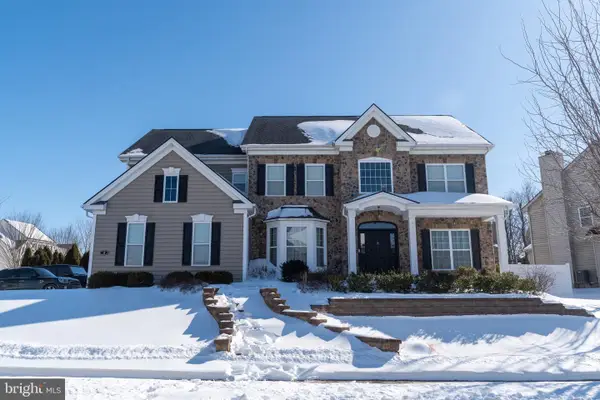 $999,000Active6 beds 5 baths3,481 sq. ft.
$999,000Active6 beds 5 baths3,481 sq. ft.2 Camellia, FEASTERVILLE TREVOSE, PA 19053
MLS# PABU2113254Listed by: ELITE REALTY GROUP UNL. INC.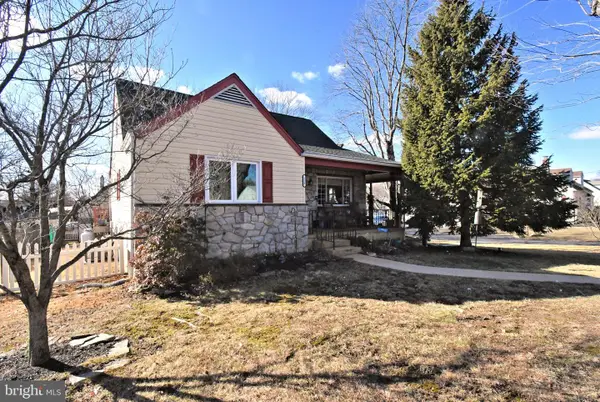 $475,000Pending4 beds 2 baths2,079 sq. ft.
$475,000Pending4 beds 2 baths2,079 sq. ft.219 Rosewood Ave, FEASTERVILLE TREVOSE, PA 19053
MLS# PABU2112944Listed by: OPUS ELITE REAL ESTATE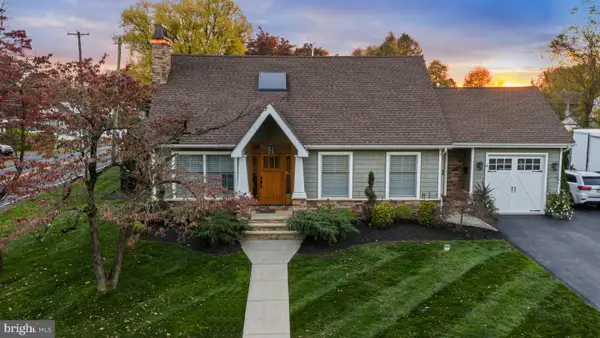 $605,000Pending3 beds 3 baths2,592 sq. ft.
$605,000Pending3 beds 3 baths2,592 sq. ft.4 W Myrtle Ave, FEASTERVILLE TREVOSE, PA 19053
MLS# PABU2112910Listed by: THE GREENE REALTY GROUP $368,000Pending2 beds 1 baths1,008 sq. ft.
$368,000Pending2 beds 1 baths1,008 sq. ft.36 N Westview Ave, FEASTERVILLE TREVOSE, PA 19053
MLS# PABU2110562Listed by: RE/MAX ONE REALTY

