76 Lilly Dr, Feasterville Trevose, PA 19053
Local realty services provided by:Better Homes and Gardens Real Estate GSA Realty
76 Lilly Dr,Feasterville Trevose, PA 19053
$535,000
- 3 Beds
- 4 Baths
- - sq. ft.
- Townhouse
- Sold
Listed by: zhi qiang a zhao, cho ieng ho
Office: castle realty services llc.
MLS#:PABU2107482
Source:BRIGHTMLS
Sorry, we are unable to map this address
Price summary
- Price:$535,000
- Monthly HOA dues:$185
About this home
Nestled in the sought-after Walnut Grove community, this beautifully maintained townhome offers the perfect combination of comfort, style, and convenience. Located in the award-winning Neshaminy School District, this 3-bedroom, 3.5-bath home is ideal for anyone looking for modern living in a friendly, well-kept neighborhood.
Step inside and you’ll immediately notice the open, inviting layout. The main level features a bright and spacious living area that flows seamlessly into the dining space and kitchen—perfect for entertaining or enjoying family dinners. The kitchen offers plenty of cabinetry, counter space, and natural light, making it the heart of the home.
Upstairs, you’ll find three generously sized bedrooms, including a relaxing primary suite complete with a private bath and ample closet space. Each additional bedroom offers comfort and flexibility, whether you’re setting up a home office, guest room, or kids’ space.
The lower level features a finished area with a full bath—perfect for a recreation room, home gym, or guest suite.
This home also includes an attached garage, additional driveway parking, and central air conditioning for year-round comfort. As part of the Walnut Grove HOA, you’ll enjoy low-maintenance living in a beautifully landscaped community just minutes from shopping, dining, and major commuter routes.
Contact an agent
Home facts
- Year built:2010
- Listing ID #:PABU2107482
- Added:58 day(s) ago
- Updated:December 10, 2025 at 11:10 AM
Rooms and interior
- Bedrooms:3
- Total bathrooms:4
- Full bathrooms:3
- Half bathrooms:1
Heating and cooling
- Cooling:Central A/C
- Heating:Forced Air, Natural Gas
Structure and exterior
- Year built:2010
Schools
- Elementary school:TAWANKA
Utilities
- Water:Public
- Sewer:Public Sewer
Finances and disclosures
- Price:$535,000
- Tax amount:$7,077 (2025)
New listings near 76 Lilly Dr
- Coming SoonOpen Sat, 12 to 3pm
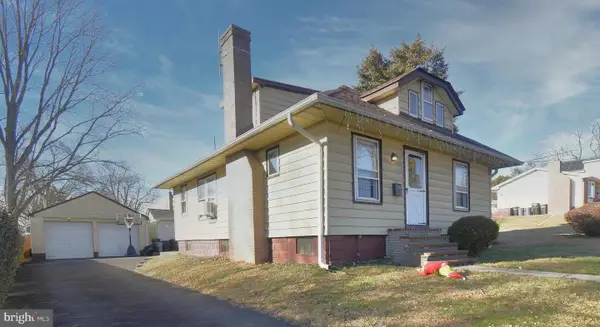 $399,900Coming Soon3 beds 1 baths
$399,900Coming Soon3 beds 1 baths639 C Ave, FEASTERVILLE TREVOSE, PA 19053
MLS# PABU2110658Listed by: HERITAGE HOMES REALTY - Open Sat, 11am to 1pmNew
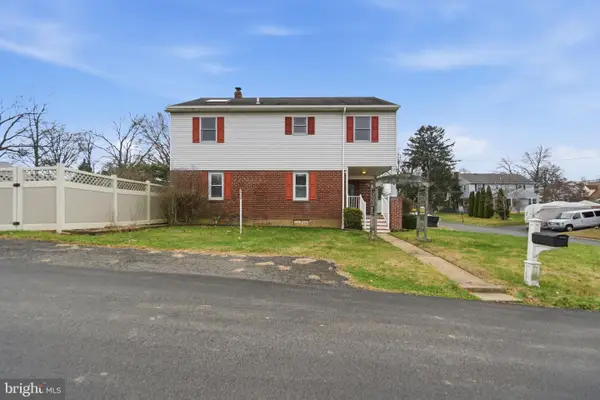 $490,000Active4 beds 3 baths2,600 sq. ft.
$490,000Active4 beds 3 baths2,600 sq. ft.423 Harding, FEASTERVILLE TREVOSE, PA 19053
MLS# PABU2110534Listed by: KELLER WILLIAMS REAL ESTATE-LANGHORNE 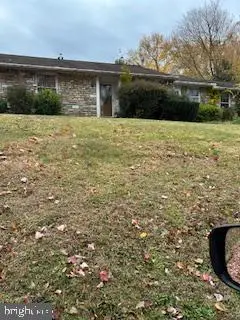 $330,000Pending4 beds 4 baths2,045 sq. ft.
$330,000Pending4 beds 4 baths2,045 sq. ft.2523 Arrowhead Dr, FEASTERVILLE TREVOSE, PA 19053
MLS# PABU2109512Listed by: OPUS ELITE REAL ESTATE- New
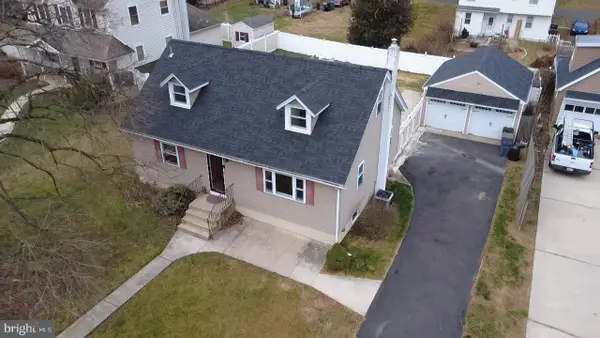 $465,000Active4 beds 2 baths1,443 sq. ft.
$465,000Active4 beds 2 baths1,443 sq. ft.532 Welcome Ln, FEASTERVILLE TREVOSE, PA 19053
MLS# PABU2110170Listed by: GREAT OAK REALTY AND PROPERTY MANAGEMENT - New
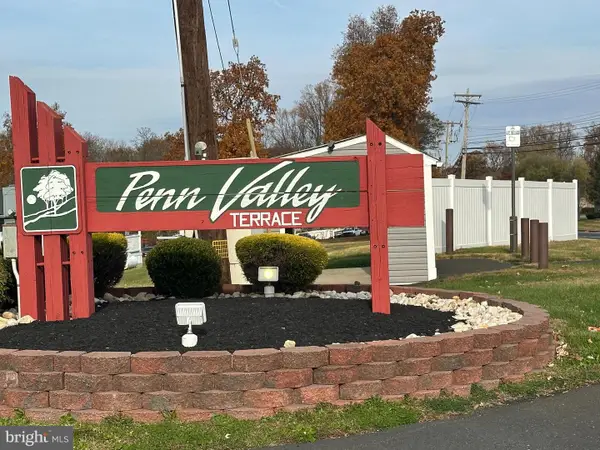 $88,745Active2 beds 1 baths
$88,745Active2 beds 1 baths3532 Azalea Ave, FEASTERVILLE TREVOSE, PA 19053
MLS# PABU2110244Listed by: RE/MAX TRI COUNTY - New
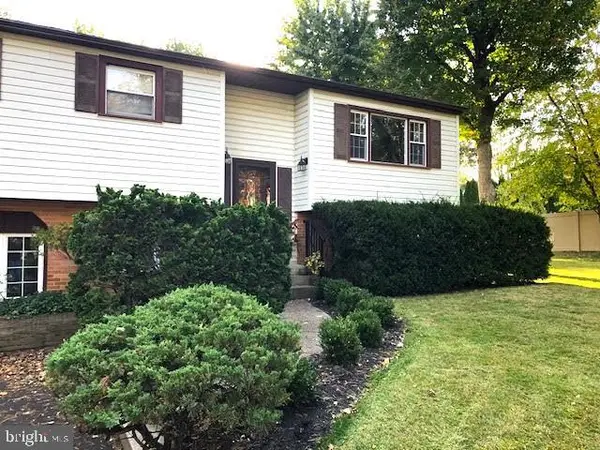 $589,000Active4 beds 2 baths2,436 sq. ft.
$589,000Active4 beds 2 baths2,436 sq. ft.653 Avenue A, FEASTERVILLE TREVOSE, PA 19053
MLS# PABU2109586Listed by: WALTER STUDLEY REAL ESTATE SALES CORP 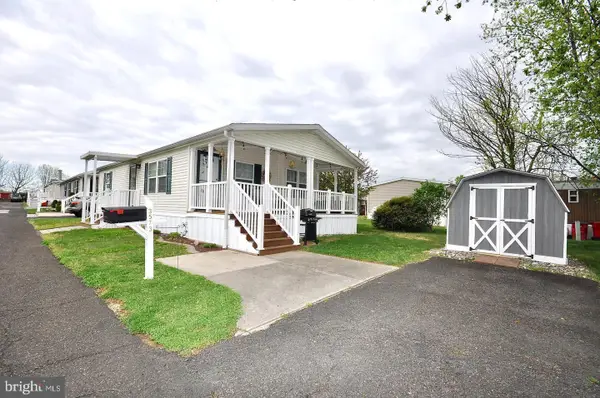 $125,500Pending3 beds 2 baths
$125,500Pending3 beds 2 baths3573 Aster Ave, FEASTERVILLE TREVOSE, PA 19053
MLS# PABU2110212Listed by: EXCEED REALTY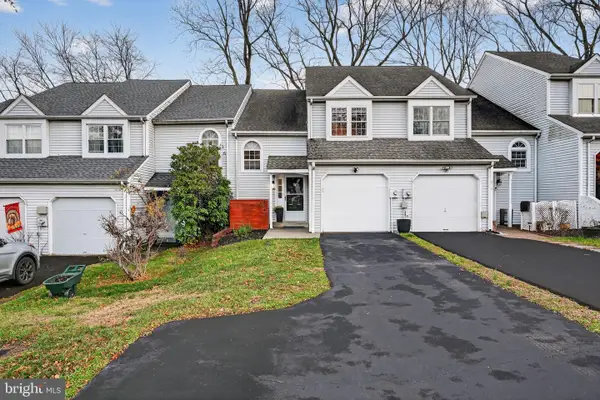 $410,000Pending2 beds 3 baths1,866 sq. ft.
$410,000Pending2 beds 3 baths1,866 sq. ft.414 Whittier Dr, FEASTERVILLE TREVOSE, PA 19053
MLS# PABU2110180Listed by: RE/MAX ONE REALTY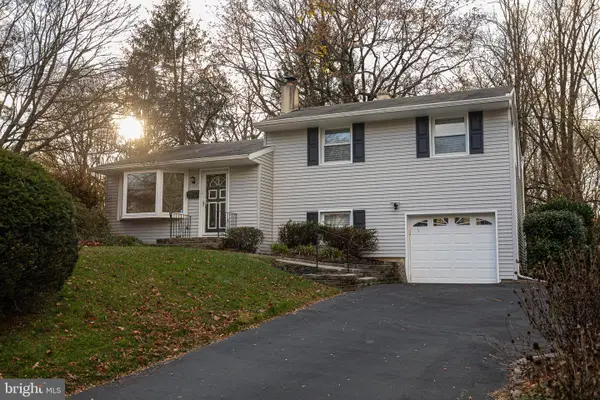 $490,000Active3 beds 2 baths1,458 sq. ft.
$490,000Active3 beds 2 baths1,458 sq. ft.2016 Shadybrook Ln, FEASTERVILLE TREVOSE, PA 19053
MLS# PABU2110042Listed by: KELLER WILLIAMS REAL ESTATE TRI-COUNTY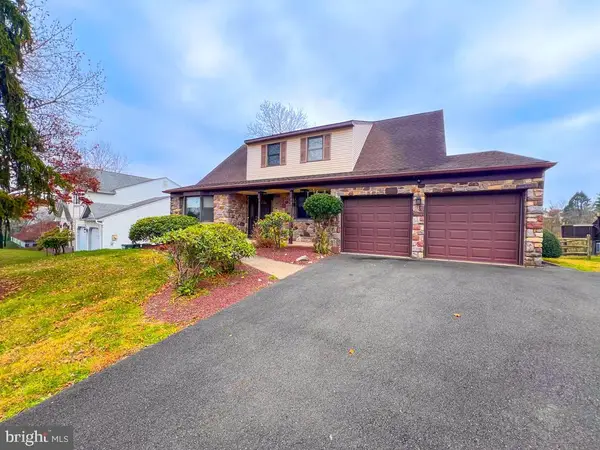 $660,000Pending4 beds 4 baths2,549 sq. ft.
$660,000Pending4 beds 4 baths2,549 sq. ft.418 Fox Hollow Dr, FEASTERVILLE TREVOSE, PA 19053
MLS# PABU2103518Listed by: KELLER WILLIAMS REAL ESTATE-LANGHORNE
