12109 Woodland Dr, Felton, PA 17322
Local realty services provided by:Better Homes and Gardens Real Estate Premier
Listed by:adam druck
Office:coldwell banker realty
MLS#:PAYK2089306
Source:BRIGHTMLS
Price summary
- Price:$474,500
- Price per sq. ft.:$244.08
About this home
This stunning barndominium-style home by National Home Services is fully built and ready for showings! Offering 1,944 sq. ft. of expertly crafted, single-level living on a private and scenic 1.5-acre wooded lot in Red Lion School District, it’s designed for comfort, durability, and low-maintenance living. Inside, you’ll find 3 generously sized bedrooms, 2 full baths, and an open-concept floorplan ideal for both everyday functionality and entertaining.
A full-length covered front porch with a dramatic gable accent and wood-style beams creates striking curb appeal, while the 16’ x 16’ covered rear patio extends your living space outdoors with views of the peaceful, tree-lined surroundings. The beautifully finished kitchen features granite countertops, soft-close cabinetry, stainless steel appliances, and a large center island that anchors the living area. The private owner’s suite includes a walk-in closet and a well-appointed bathroom with quality finishes. An oversized 2-car garage provides ample space for vehicles, tools, and toys.
Built with metal siding and roofing rated for 40 years, plus an all-electric, single-utility layout, this home is perfect for energy-conscious buyers or those interested in solar or off-grid potential in the future. The generous lot also allows room for additional outbuildings, offering flexibility for a workshop, garage expansion, home-based business, or hobby space.
This home qualifies for all financing types, including FHA and USDA 0% down financing.
Contact an agent
Home facts
- Year built:2025
- Listing ID #:PAYK2089306
- Added:59 day(s) ago
- Updated:November 01, 2025 at 07:28 AM
Rooms and interior
- Bedrooms:3
- Total bathrooms:2
- Full bathrooms:2
- Living area:1,944 sq. ft.
Heating and cooling
- Cooling:Central A/C
- Heating:Electric, Forced Air, Heat Pump(s)
Structure and exterior
- Roof:Metal
- Year built:2025
- Building area:1,944 sq. ft.
- Lot area:1.5 Acres
Utilities
- Water:Well
- Sewer:On Site Septic
Finances and disclosures
- Price:$474,500
- Price per sq. ft.:$244.08
- Tax amount:$1,167 (2025)
New listings near 12109 Woodland Dr
- New
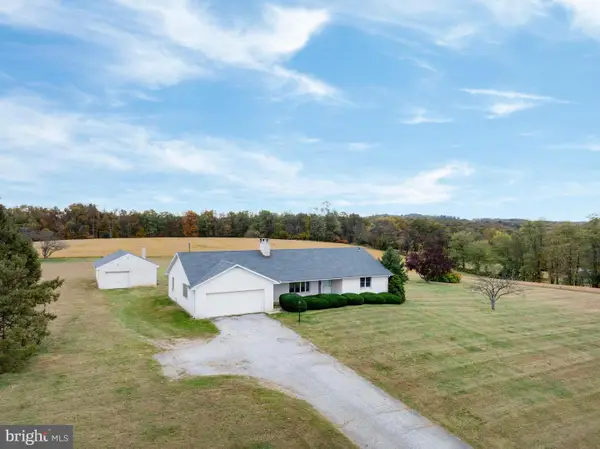 $399,000Active2 beds 2 baths2,505 sq. ft.
$399,000Active2 beds 2 baths2,505 sq. ft.2659 Furnace Rd, FELTON, PA 17322
MLS# PAYK2092420Listed by: LUSK & ASSOCIATES SOTHEBY'S INTERNATIONAL REALTY - New
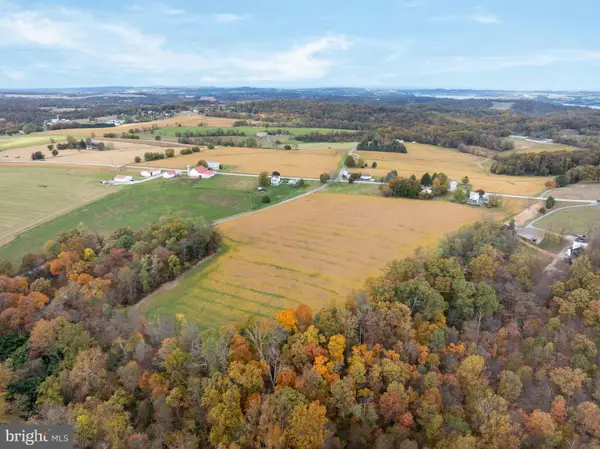 $475,000Active17.7 Acres
$475,000Active17.7 Acres2727 Furnace Rd, FELTON, PA 17322
MLS# PAYK2092682Listed by: LUSK & ASSOCIATES SOTHEBY'S INTERNATIONAL REALTY - New
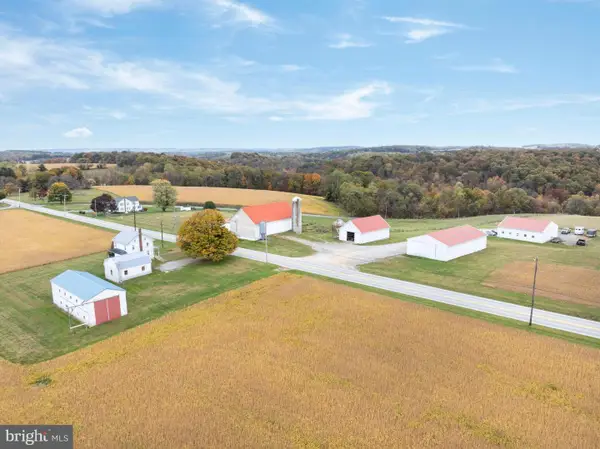 $1,495,000Active3 beds 1 baths1,456 sq. ft.
$1,495,000Active3 beds 1 baths1,456 sq. ft.2758 Furnace Rd, FELTON, PA 17322
MLS# PAYK2092756Listed by: LUSK & ASSOCIATES SOTHEBY'S INTERNATIONAL REALTY - New
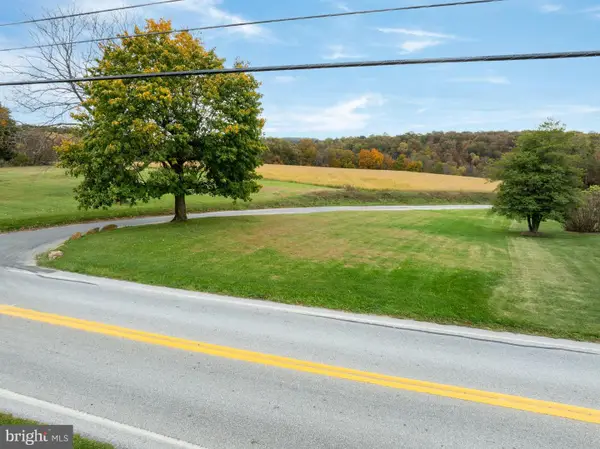 $125,000Active0.46 Acres
$125,000Active0.46 Acres2733 Furnace Rd, FELTON, PA 17322
MLS# PAYK2092740Listed by: LUSK & ASSOCIATES SOTHEBY'S INTERNATIONAL REALTY 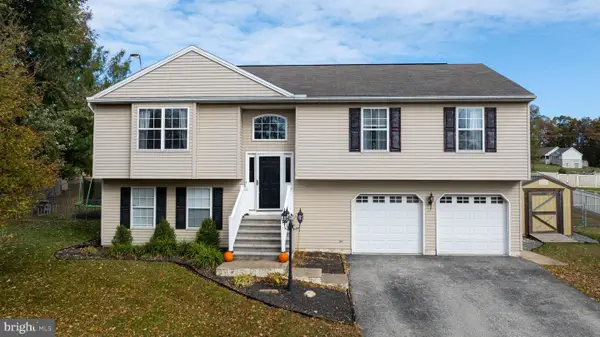 $334,900Pending3 beds 3 baths1,891 sq. ft.
$334,900Pending3 beds 3 baths1,891 sq. ft.360 Pine Valley Dr, FELTON, PA 17322
MLS# PAYK2090434Listed by: IRON VALLEY REAL ESTATE OF LANCASTER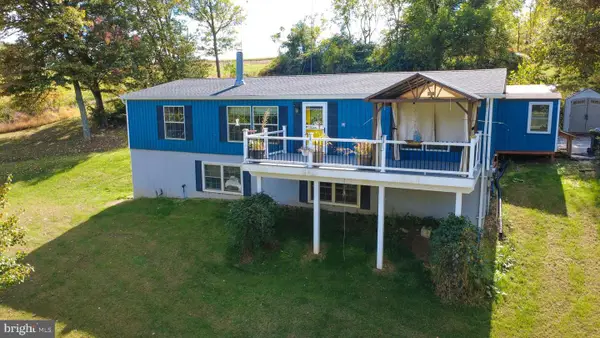 $299,900Active3 beds 2 baths2,912 sq. ft.
$299,900Active3 beds 2 baths2,912 sq. ft.15792 Cross Mill Rd, FELTON, PA 17322
MLS# PAYK2091632Listed by: BERKSHIRE HATHAWAY HOMESERVICES HOMESALE REALTY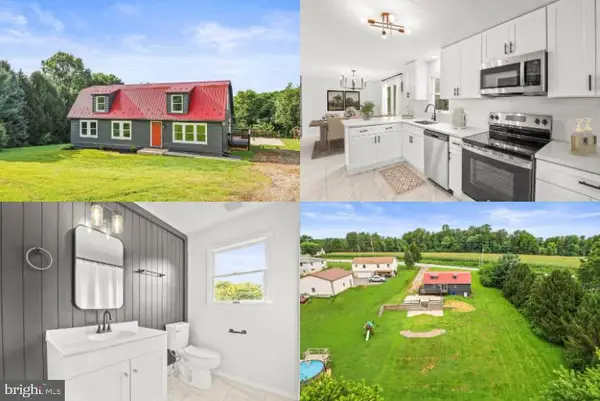 $299,900Pending4 beds 2 baths2,016 sq. ft.
$299,900Pending4 beds 2 baths2,016 sq. ft.2385 Furnace Rd, FELTON, PA 17322
MLS# PAYK2091158Listed by: KINGSWAY REALTY - LANCASTER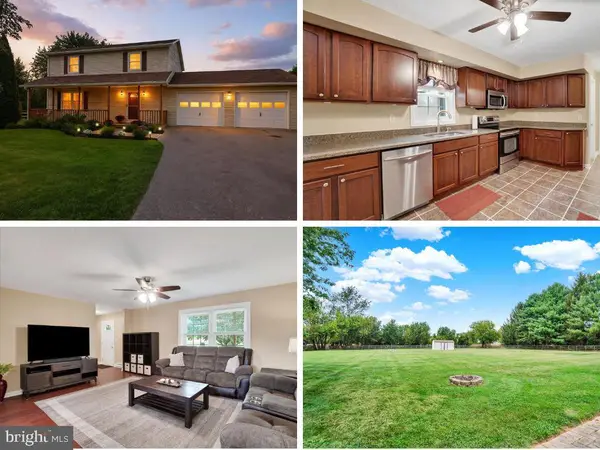 $384,000Pending3 beds 3 baths2,222 sq. ft.
$384,000Pending3 beds 3 baths2,222 sq. ft.12568 Mount Olivet Rd, FELTON, PA 17322
MLS# PAYK2083766Listed by: KELLER WILLIAMS KEYSTONE REALTY $359,000Active4 beds 2 baths1,560 sq. ft.
$359,000Active4 beds 2 baths1,560 sq. ft.3263 Graydon Rd, FELTON, PA 17322
MLS# PAYK2090706Listed by: LPT REALTY, LLC- Open Sun, 12 to 2pm
 $309,990Active4 beds 2 baths1,538 sq. ft.
$309,990Active4 beds 2 baths1,538 sq. ft.42 Brook Hollow Ave, FELTON, PA 17322
MLS# PAYK2090526Listed by: IRON VALLEY REAL ESTATE OF YORK COUNTY
