12706 High Point Rd, Felton, PA 17322
Local realty services provided by:Better Homes and Gardens Real Estate GSA Realty
12706 High Point Rd,Felton, PA 17322
$649,900
- 3 Beds
- 3 Baths
- 1,248 sq. ft.
- Farm
- Active
Listed by: stephen j barr
Office: barr realty inc.
MLS#:PAYK2092936
Source:BRIGHTMLS
Price summary
- Price:$649,900
- Price per sq. ft.:$520.75
About this home
Property consists of a 10+ acre farmette with a well kept one story home with 2/3 bedrooms, 1 1/2 baths, large living room with picture window, large county kitchen w/dining area, den/office area, lower level family room w/brick fireplace, enclosed side porch and a trex style deck w/ramp. 2 story rental cottage with 2 bedrooms, 1 full bath, living room w/fireplace, updated eat in kitchen, enclosed rear porch and landscaped rear patio. Other improvements consist of a 7,000 +/-SF former hog barn with Harvestore Silo and feed bins, 56x64' bank barn with lower level box stalls, 3,500SF newer pole barn with concrete floor and large overhead door access, a 30'x32' garage/pole barn adjacent to the main house, and an onsite spring with springhouse, a spring fed pond and 2 large fenced pasture areas. Great country location with many uses possible. Seriously for sale - Don't Miss it!!
Contact an agent
Home facts
- Year built:1959
- Listing ID #:PAYK2092936
- Added:101 day(s) ago
- Updated:February 11, 2026 at 02:38 PM
Rooms and interior
- Bedrooms:3
- Total bathrooms:3
- Full bathrooms:1
- Half bathrooms:2
- Living area:1,248 sq. ft.
Heating and cooling
- Heating:Baseboard - Electric, Electric, Forced Air, Propane - Leased
Structure and exterior
- Roof:Shingle
- Year built:1959
- Building area:1,248 sq. ft.
- Lot area:10 Acres
Utilities
- Water:Spring, Well
- Sewer:On Site Septic
Finances and disclosures
- Price:$649,900
- Price per sq. ft.:$520.75
- Tax amount:$7,329 (2025)
New listings near 12706 High Point Rd
 $263,500Active4 beds 2 baths1,760 sq. ft.
$263,500Active4 beds 2 baths1,760 sq. ft.12497 Winterstown Rd, FELTON, PA 17322
MLS# PAYK2096586Listed by: AMERICAN EAGLE REALTY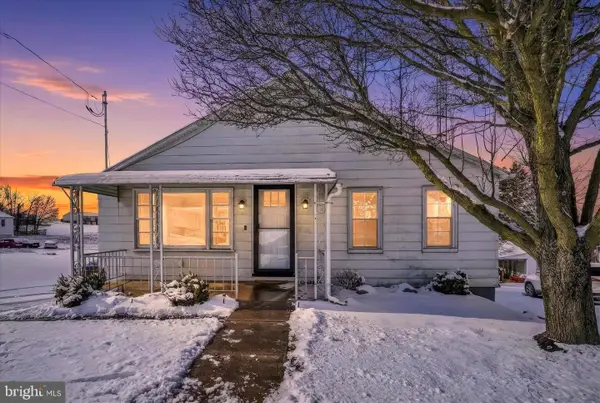 $320,000Active3 beds 1 baths1,500 sq. ft.
$320,000Active3 beds 1 baths1,500 sq. ft.12530 Winterstown Rd, FELTON, PA 17322
MLS# PAYK2096464Listed by: BERKSHIRE HATHAWAY HOMESERVICES HOMESALE REALTY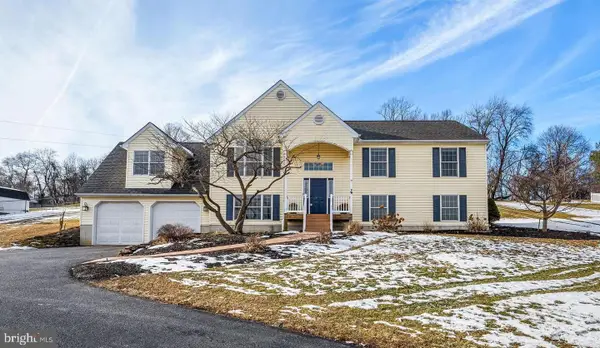 $419,922Pending4 beds 3 baths2,438 sq. ft.
$419,922Pending4 beds 3 baths2,438 sq. ft.12270 High Point Rd, FELTON, PA 17322
MLS# PAYK2096320Listed by: CUMMINGS & CO. REALTORS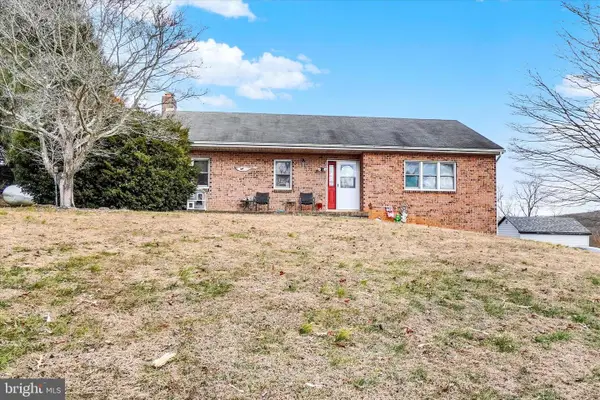 $399,900Pending3 beds 2 baths1,401 sq. ft.
$399,900Pending3 beds 2 baths1,401 sq. ft.14181 Wolf Rd, FELTON, PA 17322
MLS# PAYK2095590Listed by: ONE PERCENT LISTS MID-ATLANTIC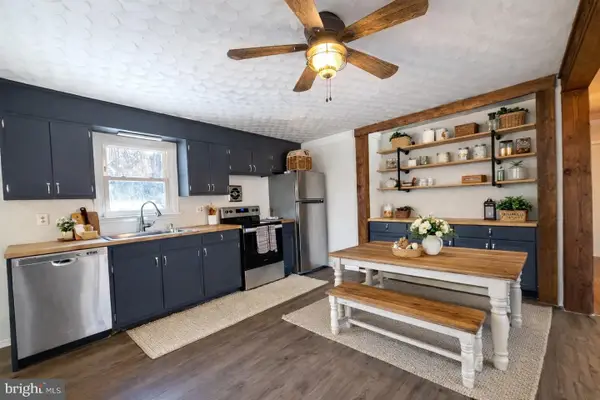 $225,000Active3 beds 1 baths1,120 sq. ft.
$225,000Active3 beds 1 baths1,120 sq. ft.5714 Spruce Rd, FELTON, PA 17322
MLS# PAYK2095256Listed by: LPT REALTY, LLC $649,900Active3 beds 2 baths1,248 sq. ft.
$649,900Active3 beds 2 baths1,248 sq. ft.12706 High Point Rd, FELTON, PA 17322
MLS# PAYK2092238Listed by: BARR REALTY INC.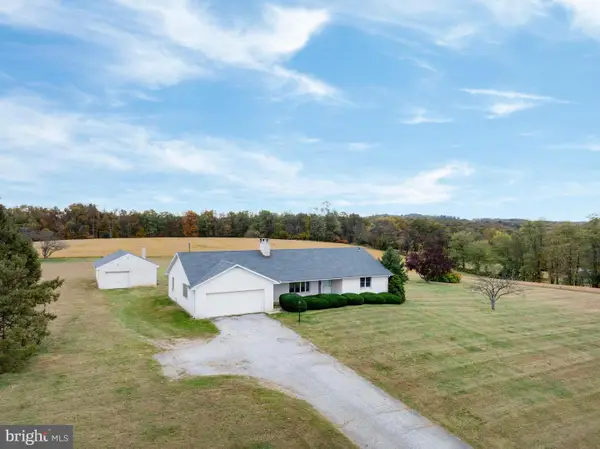 $399,000Active2 beds 2 baths2,505 sq. ft.
$399,000Active2 beds 2 baths2,505 sq. ft.2659 Furnace Rd, FELTON, PA 17322
MLS# PAYK2092420Listed by: LUSK & ASSOCIATES SOTHEBY'S INTERNATIONAL REALTY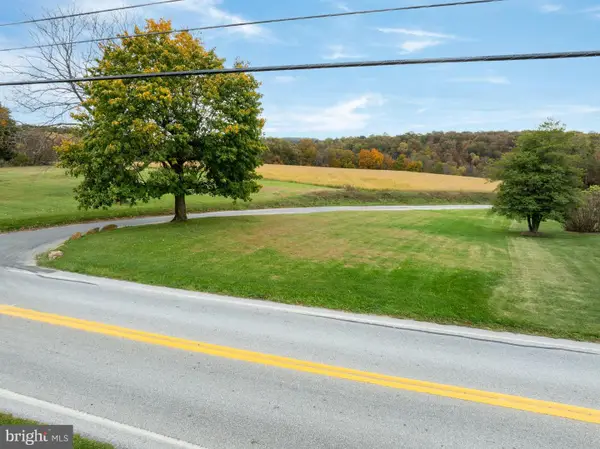 $125,000Active0.46 Acres
$125,000Active0.46 Acres2733 Furnace Rd, FELTON, PA 17322
MLS# PAYK2092740Listed by: LUSK & ASSOCIATES SOTHEBY'S INTERNATIONAL REALTY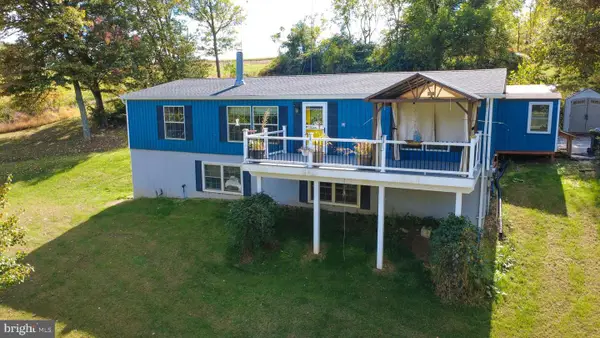 $299,900Pending3 beds 2 baths2,912 sq. ft.
$299,900Pending3 beds 2 baths2,912 sq. ft.15792 Cross Mill Rd, FELTON, PA 17322
MLS# PAYK2091632Listed by: BERKSHIRE HATHAWAY HOMESERVICES HOMESALE REALTY

