13699 Rambo Rd, FELTON, PA 17322
Local realty services provided by:Better Homes and Gardens Real Estate GSA Realty
13699 Rambo Rd,FELTON, PA 17322
$389,900
- 3 Beds
- 3 Baths
- 2,200 sq. ft.
- Single family
- Active
Listed by:erica e smith
Office:exp realty, llc.
MLS#:PAYK2088572
Source:BRIGHTMLS
Price summary
- Price:$389,900
- Price per sq. ft.:$177.23
About this home
With acres of rolling countryside and farmland all around, this beautifully renovated split-level home rests on a delightfully private 1.13-acre lot . All 4 levels of this home have been finished to maximize living and storage space. Hardwood floors on the main and upper floors, heated tile floors in both full bathrooms, a large family room with a half-bath, porcelain tile, a high-efficiency wood stove installed and personalized amenities are the highlights of this open floor plan. In the Kitchen you will find Granite, stainless steel appliances and backsplash, a large pantry, access to a large back patio, a breakfast bar. The Family Room's walk-out opens onto the back patio. Additional features include an amazing laundry room with workspace and a specially designed clothes organization system, a floating vanity and laundry chute in the hall bathroom, and primary suite.A Private office on the lower level is sure to make a comfortable space to work from home.New Hot water heater in 2024 ,HVAC and mini split. The many selling points include all new siding and roofing in 2025, garage with storage organizer and a new garage door installed in 2025. Despite being tucked away, it is still minutes from Red Lion, Shrewsbury, and the PA/MD Line. The list is endless; to fully enjoy everything this property has to offer, you must visit!
Contact an agent
Home facts
- Year built:1988
- Listing ID #:PAYK2088572
- Added:10 day(s) ago
- Updated:September 01, 2025 at 05:34 AM
Rooms and interior
- Bedrooms:3
- Total bathrooms:3
- Full bathrooms:2
- Half bathrooms:1
- Living area:2,200 sq. ft.
Heating and cooling
- Cooling:Central A/C
- Heating:Electric, Heat Pump(s), Wood Burn Stove
Structure and exterior
- Roof:Asphalt, Shingle
- Year built:1988
- Building area:2,200 sq. ft.
- Lot area:1.13 Acres
Utilities
- Water:Conditioner, Well
- Sewer:On Site Septic
Finances and disclosures
- Price:$389,900
- Price per sq. ft.:$177.23
- Tax amount:$4,657 (2025)
New listings near 13699 Rambo Rd
- New
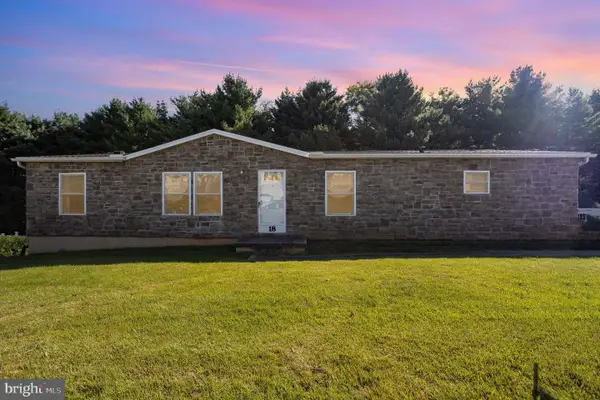 $250,000Active3 beds 2 baths1,456 sq. ft.
$250,000Active3 beds 2 baths1,456 sq. ft.18 Oriole Cir, FELTON, PA 17322
MLS# PAYK2089040Listed by: RE/MAX COMPONENTS - New
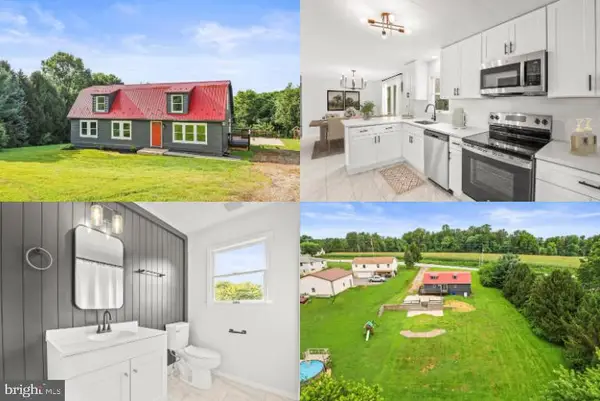 $369,900Active3 beds 1 baths2,016 sq. ft.
$369,900Active3 beds 1 baths2,016 sq. ft.2385 Furnace Rd, FELTON, PA 17322
MLS# PAYK2088838Listed by: KINGSWAY REALTY - LANCASTER - New
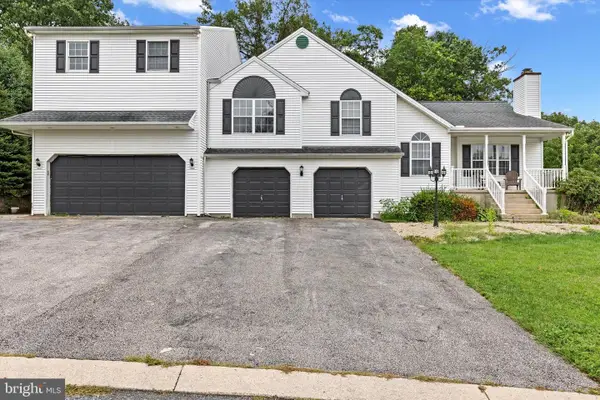 $429,999Active6 beds 6 baths3,668 sq. ft.
$429,999Active6 beds 6 baths3,668 sq. ft.151 Cold Stream Trl, FELTON, PA 17322
MLS# PAYK2088638Listed by: IRON VALLEY REAL ESTATE OF CENTRAL PA 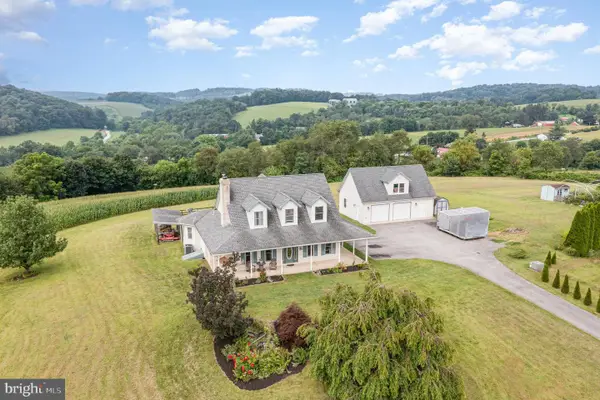 $589,900Active3 beds 4 baths3,025 sq. ft.
$589,900Active3 beds 4 baths3,025 sq. ft.110 High St, FELTON, PA 17322
MLS# PAYK2087802Listed by: COLDWELL BANKER REALTY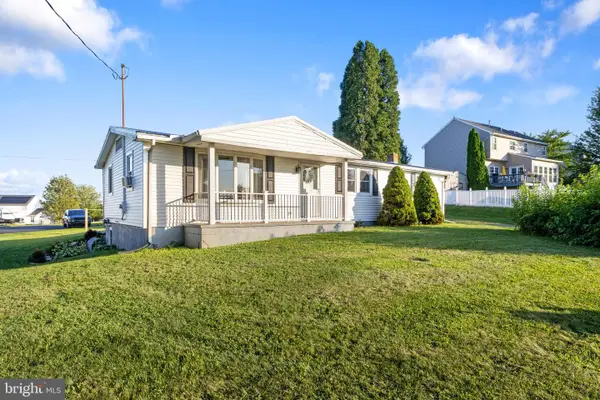 $239,900Pending3 beds 2 baths1,224 sq. ft.
$239,900Pending3 beds 2 baths1,224 sq. ft.397 Sechrist Flat Rd, FELTON, PA 17322
MLS# PAYK2087526Listed by: RENAISSANCE REALTY SALES, LLC $349,900Pending3 beds 2 baths1,582 sq. ft.
$349,900Pending3 beds 2 baths1,582 sq. ft.4378 Brush Ln, FELTON, PA 17322
MLS# PAYK2086650Listed by: REALTY ONE GROUP GENERATIONS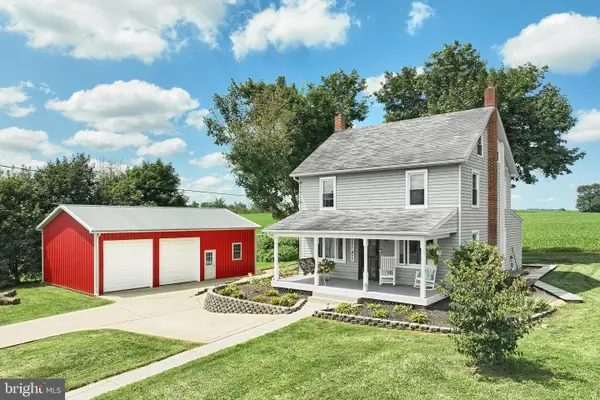 $364,900Pending3 beds 2 baths1,456 sq. ft.
$364,900Pending3 beds 2 baths1,456 sq. ft.13364 Trout School Rd, FELTON, PA 17322
MLS# PAYK2086512Listed by: IRON VALLEY REAL ESTATE OF YORK COUNTY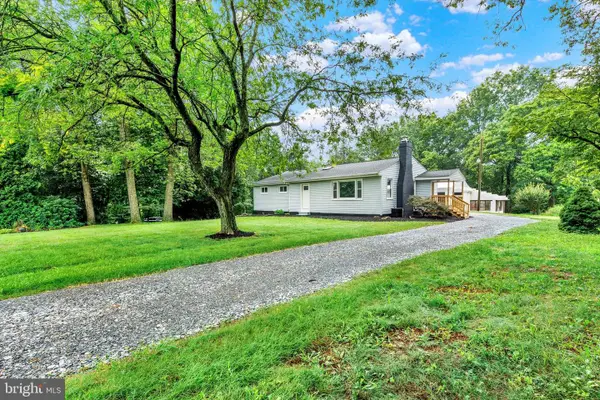 $429,900Pending4 beds 2 baths2,008 sq. ft.
$429,900Pending4 beds 2 baths2,008 sq. ft.12972 Laurel Hill Rd, FELTON, PA 17322
MLS# PAYK2085494Listed by: RE/MAX PATRIOTS $484,500Active3 beds 2 baths1,944 sq. ft.
$484,500Active3 beds 2 baths1,944 sq. ft.0 Woodland Dr, FELTON, PA 17322
MLS# PAYK2084294Listed by: COLDWELL BANKER REALTY
