19 White Oak Dr, Fleetwood, PA 19522
Local realty services provided by:Better Homes and Gardens Real Estate GSA Realty
19 White Oak Dr,Fleetwood, PA 19522
$439,900
- 5 Beds
- 3 Baths
- 2,781 sq. ft.
- Single family
- Active
Listed by:daryl e tillman
Office:daryl tillman realty group
MLS#:PABK2063404
Source:BRIGHTMLS
Price summary
- Price:$439,900
- Price per sq. ft.:$158.18
About this home
This incredible, fully renovated, 5 bedroom, 3 full bathroom home in Oley School District has everything you need! From the attached garage and poultry barn, which could be easily converted into a kids playhouse or a workshop, to the finished walk-out basement with dry bar and pellet stove, this fantastic home will not leave you wanting more! Enter through the front door onto the spacious living room boasting hardwood flooring that flows beautifully throughout most of the main floor. The 47 handle kitchen is sure to impress with all new stainless appliances, double sink, Corian countertops, nickel fixtures, access door to the heated car garage with laundry hookups, and glass slider to the rear wooden deck. The deck overlooks the beautiful backyard with what the prior owner used as a large chicken coop with fenced in run. Back inside you can discover the two main floor bedrooms and the full, renovated bath with shower tub! The second floor offers a breathtaking primary suite with 3 closets, and a private primary bath with large walk-in glass shower, double sinks, built-in shelving, and wood accent wall. Two additional spacious bedrooms with laminate flooring and a remodeled full bathroom complete this amazing second floor! As if this wasn’t enough, the finished basement offers almost 800 square feet of additional living space with a pellet stove, dry bar, and walkout door to the rear covered patio. An additional storage shed for lawn equipment completes this vast outdoor space! Call today to schedule your private showing as this move-in ready home absolutely will not last!
Contact an agent
Home facts
- Year built:1985
- Listing ID #:PABK2063404
- Added:4 day(s) ago
- Updated:September 29, 2025 at 09:48 PM
Rooms and interior
- Bedrooms:5
- Total bathrooms:3
- Full bathrooms:3
- Living area:2,781 sq. ft.
Heating and cooling
- Cooling:Central A/C
- Heating:Baseboard - Electric, Electric
Structure and exterior
- Roof:Architectural Shingle
- Year built:1985
- Building area:2,781 sq. ft.
- Lot area:1.16 Acres
Utilities
- Water:Well
- Sewer:On Site Septic
Finances and disclosures
- Price:$439,900
- Price per sq. ft.:$158.18
- Tax amount:$5,730 (2025)
New listings near 19 White Oak Dr
- New
 $499,900Active3 beds 3 baths2,200 sq. ft.
$499,900Active3 beds 3 baths2,200 sq. ft.24 Woods Ln, FLEETWOOD, PA 19522
MLS# PABK2063528Listed by: RE/MAX OF READING - New
 $359,900Active3 beds 2 baths1,652 sq. ft.
$359,900Active3 beds 2 baths1,652 sq. ft.14 Essig, FLEETWOOD, PA 19522
MLS# PABK2063246Listed by: EVERYHOME REALTORS - New
 $200,000Active3 beds 1 baths2,157 sq. ft.
$200,000Active3 beds 1 baths2,157 sq. ft.895 Pleasant Hill Rd, FLEETWOOD, PA 19522
MLS# PABK2063102Listed by: RE/MAX OF READING  $210,000Active3 beds 1 baths1,224 sq. ft.
$210,000Active3 beds 1 baths1,224 sq. ft.228 S Richmond St, FLEETWOOD, PA 19522
MLS# PABK2063104Listed by: IRON VALLEY REAL ESTATE OF BERKS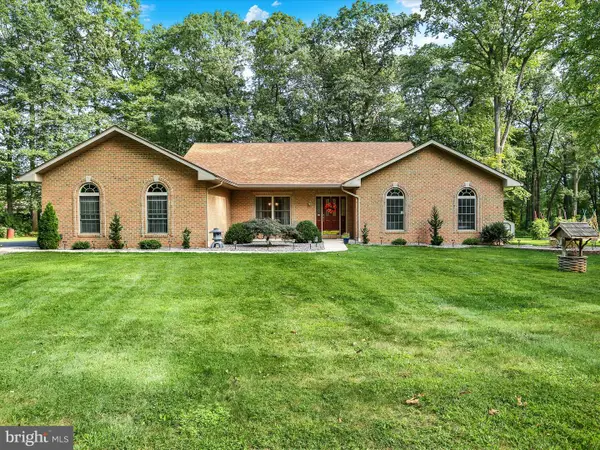 $500,000Pending3 beds 3 baths2,833 sq. ft.
$500,000Pending3 beds 3 baths2,833 sq. ft.36 Ridge Crest Dr, FLEETWOOD, PA 19522
MLS# PABK2062854Listed by: RE/MAX OF READING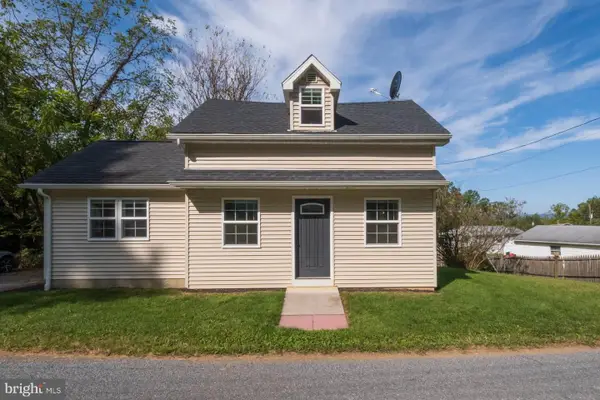 $186,000Pending1 beds 1 baths820 sq. ft.
$186,000Pending1 beds 1 baths820 sq. ft.669 Barlet Rd, FLEETWOOD, PA 19522
MLS# PABK2062864Listed by: BOLD REALTY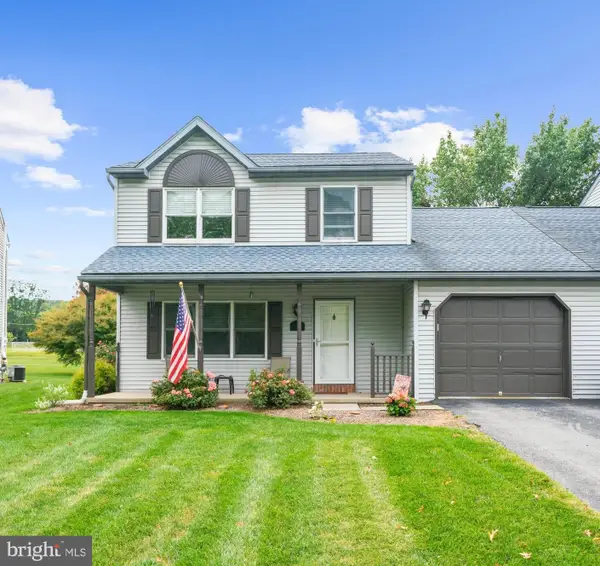 $299,000Pending3 beds 2 baths1,432 sq. ft.
$299,000Pending3 beds 2 baths1,432 sq. ft.164 S View Rd, FLEETWOOD, PA 19522
MLS# PABK2062886Listed by: COLDWELL BANKER HEARTHSIDE-ALLENTOWN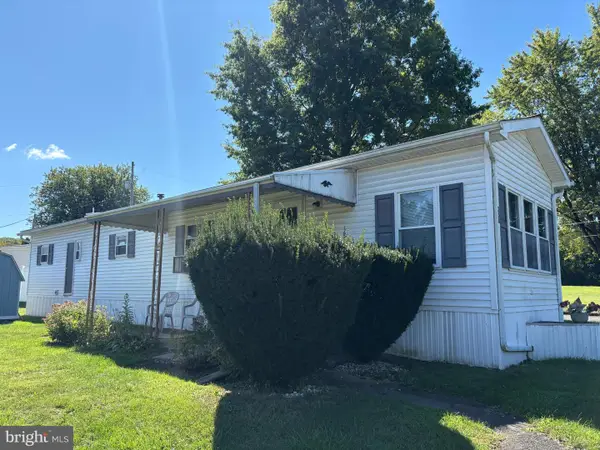 $59,900Active2 beds 1 baths780 sq. ft.
$59,900Active2 beds 1 baths780 sq. ft.258 S View Road, FLEETWOOD, PA 19522
MLS# PABK2062814Listed by: EXP REALTY, LLC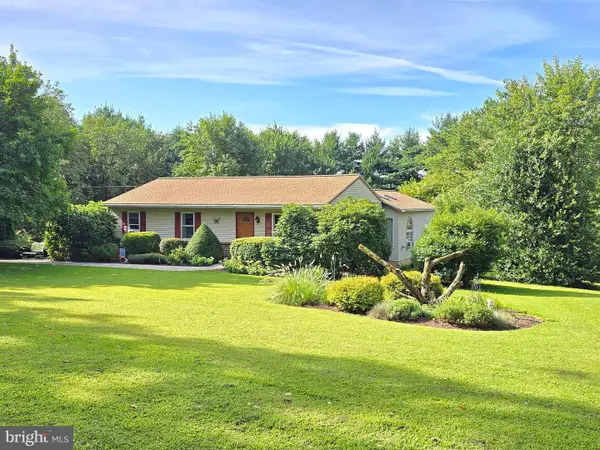 $425,000Pending4 beds 2 baths1,715 sq. ft.
$425,000Pending4 beds 2 baths1,715 sq. ft.184 Fry Rd, FLEETWOOD, PA 19522
MLS# PABK2062760Listed by: EXP REALTY, LLC
