209 Lucille Way #lot 23, Fleetwood, PA 19522
Local realty services provided by:Better Homes and Gardens Real Estate Cassidon Realty
209 Lucille Way #lot 23,Fleetwood, PA 19522
$355,000
- 3 Beds
- 3 Baths
- 1,550 sq. ft.
- Townhouse
- Active
Listed by: lisa l forino
Office: re/max of reading
MLS#:PABK2061014
Source:BRIGHTMLS
Price summary
- Price:$355,000
- Price per sq. ft.:$229.03
- Monthly HOA dues:$250
About this home
END UNIT - QUICK DELIVERY Back by popular demand, the Addison townhome is making a grand return — and it’s better than ever! LOT 23 is an END UNIT. This gorgeous, modern craftsman-style home turns heads with its eye-catching stone facade, shake accents, and charming front door. The heart of the home features a stunning, upgraded kitchen with a center island — perfectly connected to the dining and living spaces for easy entertaining or cozy nights in. The open living spaces is a wide open, soaring great room with vaulted ceilings that instantly feels bright, airy, and welcoming. Rear sliders lead to composite decks or concrete patios, depending on grade. Upstairs, the spacious primary suite is your private retreat, complete with a primary bath with double bowl vanity and a walk-in closet big enough to impress. Two additional bedrooms, a full bath, and an oversized linen closet offer space for everyone. These townhomes are designed with three professionally designed color palettes — so whether your style is bold, warm, or cool and modern, there’s an Addison that fits your vibe. Plus, this is truly low-maintenance living — the HOA takes care of lawn care and snow removal. Pair that with an oversized one-car garage and a location in charming Fleetwood, and you’ve got the ultimate in carefree, luxury townhome living. One more thing...backed by the one year Builder Warranty, we've got you covered!
Contact an agent
Home facts
- Year built:2026
- Listing ID #:PABK2061014
- Added:190 day(s) ago
- Updated:February 25, 2026 at 05:40 AM
Rooms and interior
- Bedrooms:3
- Total bathrooms:3
- Full bathrooms:2
- Half bathrooms:1
- Living area:1,550 sq. ft.
Heating and cooling
- Cooling:Central A/C
- Heating:Electric, Heat Pump(s)
Structure and exterior
- Roof:Pitched, Shingle
- Year built:2026
- Building area:1,550 sq. ft.
Schools
- High school:FLEETWOOD SENIOR
- Middle school:FLEETWOOD
- Elementary school:WILLOW CREEK
Utilities
- Water:Public
- Sewer:Public Sewer
Finances and disclosures
- Price:$355,000
- Price per sq. ft.:$229.03
- Tax amount:$6,329 (2025)
New listings near 209 Lucille Way #lot 23
- New
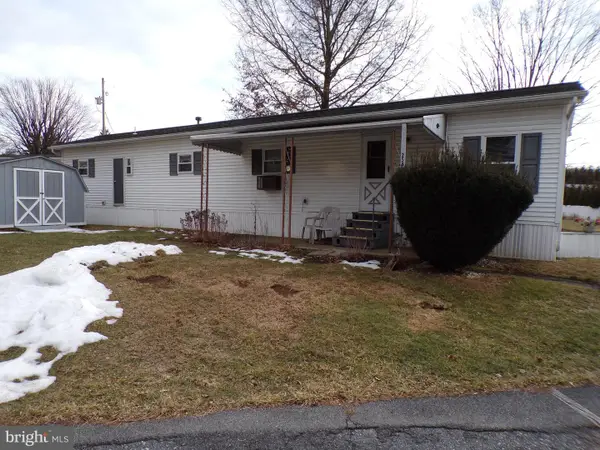 $52,900Active2 beds 1 baths780 sq. ft.
$52,900Active2 beds 1 baths780 sq. ft.258 S View Rd, FLEETWOOD, PA 19522
MLS# PABK2068494Listed by: CENTURY 21 GOLD - Coming Soon
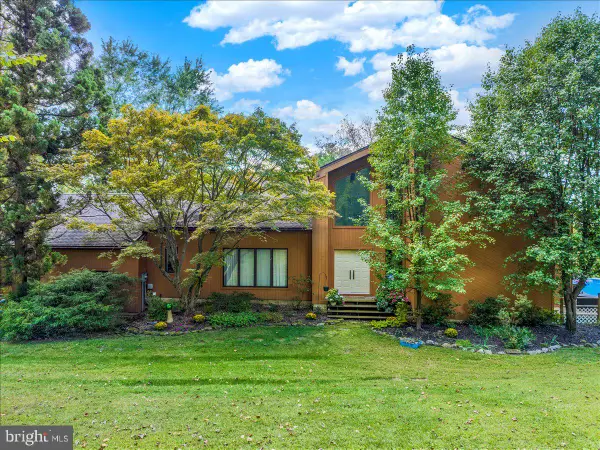 $749,900Coming Soon4 beds 3 baths
$749,900Coming Soon4 beds 3 baths120 Deysher Rd, FLEETWOOD, PA 19522
MLS# PABK2062866Listed by: KELLER WILLIAMS PLATINUM REALTY - WYOMISSING - New
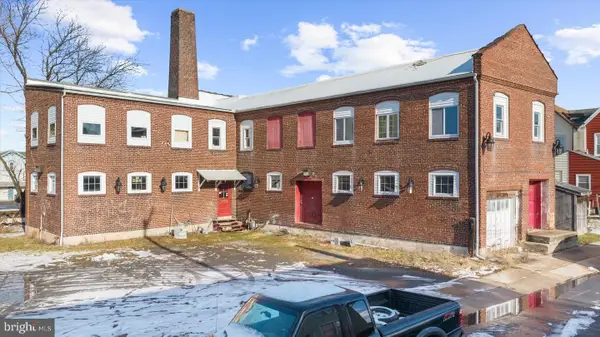 $650,000Active3 beds -- baths14,000 sq. ft.
$650,000Active3 beds -- baths14,000 sq. ft.102 S Richmond St, FLEETWOOD, PA 19522
MLS# PABK2068176Listed by: IRON VALLEY REAL ESTATE OF BERKS 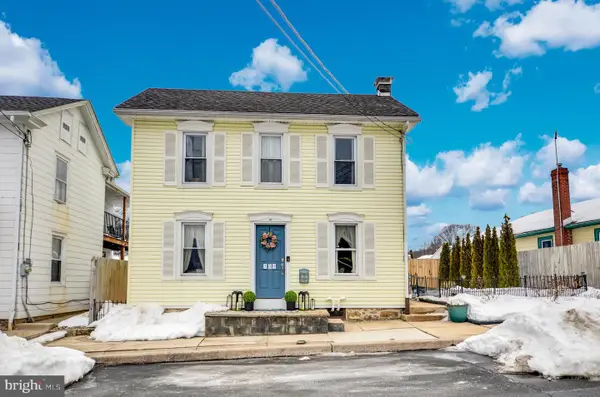 $294,900Active4 beds 2 baths1,076 sq. ft.
$294,900Active4 beds 2 baths1,076 sq. ft.309 S Franklin St, FLEETWOOD, PA 19522
MLS# PABK2068126Listed by: CENTURY 21 GOLD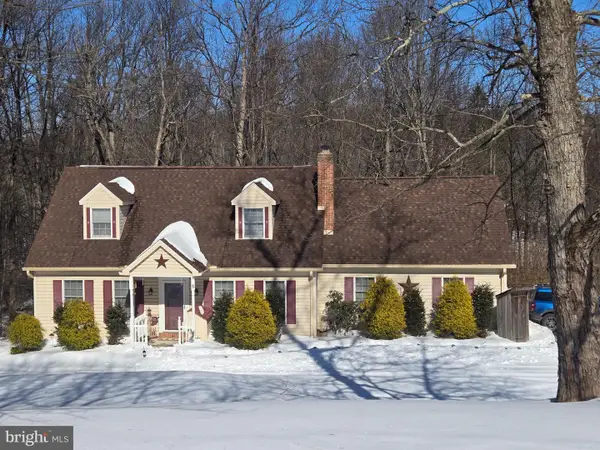 $495,000Active4 beds 3 baths2,288 sq. ft.
$495,000Active4 beds 3 baths2,288 sq. ft.3 White Oak Dr, FLEETWOOD, PA 19522
MLS# PABK2068130Listed by: KELLY REAL ESTATE, INC.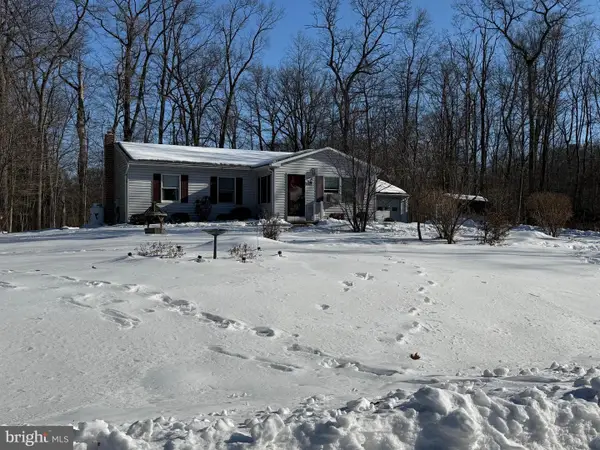 $315,000Pending3 beds 1 baths1,492 sq. ft.
$315,000Pending3 beds 1 baths1,492 sq. ft.9 Hardy Ln, FLEETWOOD, PA 19522
MLS# PABK2068100Listed by: RE/MAX OF READING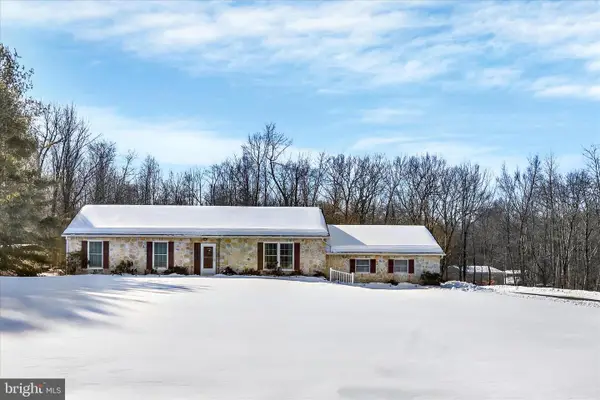 $403,100Pending3 beds 2 baths1,294 sq. ft.
$403,100Pending3 beds 2 baths1,294 sq. ft.13 Davids Dr, FLEETWOOD, PA 19522
MLS# PABK2067392Listed by: KELLER WILLIAMS PLATINUM REALTY - WYOMISSING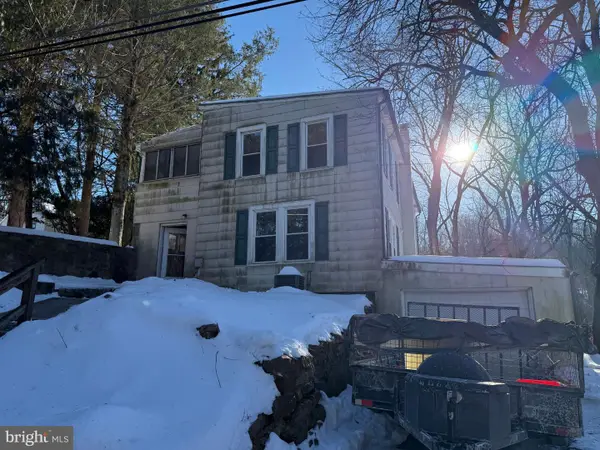 $299,000Active3 beds 2 baths1,584 sq. ft.
$299,000Active3 beds 2 baths1,584 sq. ft.108 Poplar Rd, FLEETWOOD, PA 19522
MLS# PABK2067790Listed by: UNITED REAL ESTATE STRIVE 212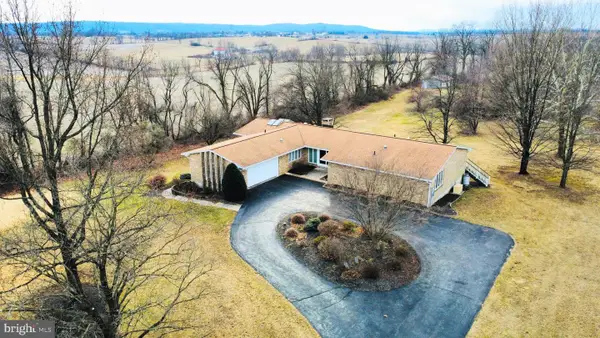 $529,900Pending3 beds 2 baths2,866 sq. ft.
$529,900Pending3 beds 2 baths2,866 sq. ft.464 Krause Rd, FLEETWOOD, PA 19522
MLS# PABK2067590Listed by: NEXTHOME ALLIANCE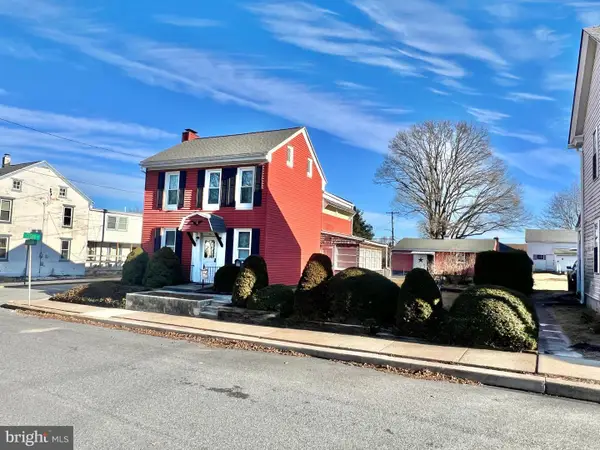 $239,900Pending3 beds 2 baths1,746 sq. ft.
$239,900Pending3 beds 2 baths1,746 sq. ft.301 S Franklin St, FLEETWOOD, PA 19522
MLS# PABK2067382Listed by: RE/MAX OF READING

