44 Ensore Ct, Fleetwood, PA 19522
Local realty services provided by:Better Homes and Gardens Real Estate Valley Partners
44 Ensore Ct,Fleetwood, PA 19522
$569,900
- 4 Beds
- 4 Baths
- 3,259 sq. ft.
- Single family
- Pending
Listed by: alyssa damiani
Office: coldwell banker realty
MLS#:PABK2063940
Source:BRIGHTMLS
Price summary
- Price:$569,900
- Price per sq. ft.:$174.87
About this home
This fantastic home is back on the market at no fault of the Sellers! Rare & Remarkable Opportunity for Luxury Living in the Highly Desired Willow Crest Community. Welcome to 44 Ensore Ct. in one of Fleetwood’s most sought-after neighborhoods. Built in 2020 and meticulously maintained, this stunning residence combines a chic style with timeless design, offering the perfect balance of elegance, comfort, and convenience within the Fleetwood School District. Step inside to discover gorgeous high-end finishes throughout, including rich hardwood floors, soaring ceilings, and a flowing open-concept layout ideal for both everyday living and entertaining. The luxurious chef’s kitchen is the heart of the home, showcasing gleaming granite countertops, premium stainless-steel appliances, a massive center island perfect for gatherings, and a spacious pantry. Just off the kitchen, a convenient main level laundry room adds everyday practicality without sacrificing style. A formal dining room with tray ceiling and a grand vaulted living room with gas fireplace create a warm and welcoming ambiance for holidays and special occasions. The first-floor primary suite offers a private retreat with dual walk-in closets and a spa-inspired bathroom featuring a tiled walk-in shower with three shower heads, double granite vanity, and designer fixtures.
Upstairs, you’ll find three spacious bedrooms and a beautifully appointed full bathroom with dual sinks, providing comfort and space for family or guests. The brand-new finished lower level is a showstopper — featuring top-of-the-line luxury vinyl plank flooring, a full kitchen and bar with stainless appliances, an open entertaining area, and a movie theater wall perfect for a projector setup. With a full bathroom featuring a whirlpool tub/shower combo and a private side entrance, this level offers endless possibilities for in-law quarters, guest accommodations, or a private suite. Step outside to your backyard oasis — an expansive stamped concrete patio with a charming gazebo, professional landscaping, and a fully fenced yard ideal for children and pets. The .48-acre lot provides ample room to relax, play, and entertain. A detached shed with electric offers additional storage for tools and lawn equipment in addition to the attached 2 car garage. This home is move-in ready, impeccably maintained, and styled for luxurious everyday living. Perfectly positioned within walking distance to schools, the community park, and pool — this Willow Crest gem is a dream come true. Don't miss your chance to make it yours.
Contact an agent
Home facts
- Year built:2020
- Listing ID #:PABK2063940
- Added:93 day(s) ago
- Updated:January 10, 2026 at 08:47 AM
Rooms and interior
- Bedrooms:4
- Total bathrooms:4
- Full bathrooms:3
- Half bathrooms:1
- Living area:3,259 sq. ft.
Heating and cooling
- Cooling:Ceiling Fan(s), Central A/C
- Heating:Forced Air, Natural Gas
Structure and exterior
- Roof:Architectural Shingle
- Year built:2020
- Building area:3,259 sq. ft.
- Lot area:0.48 Acres
Utilities
- Water:Public
- Sewer:Public Sewer
Finances and disclosures
- Price:$569,900
- Price per sq. ft.:$174.87
- Tax amount:$9,968 (2025)
New listings near 44 Ensore Ct
- New
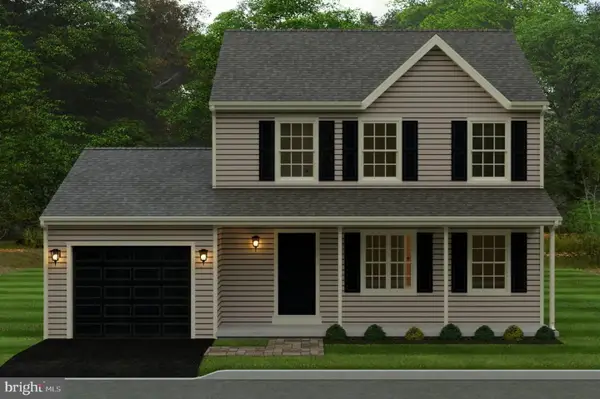 $433,300Active3 beds 2 baths1,370 sq. ft.
$433,300Active3 beds 2 baths1,370 sq. ft.Oak Lane, FLEETWOOD, PA 19522
MLS# PABK2067082Listed by: HORNING FARM AGENCY INC - New
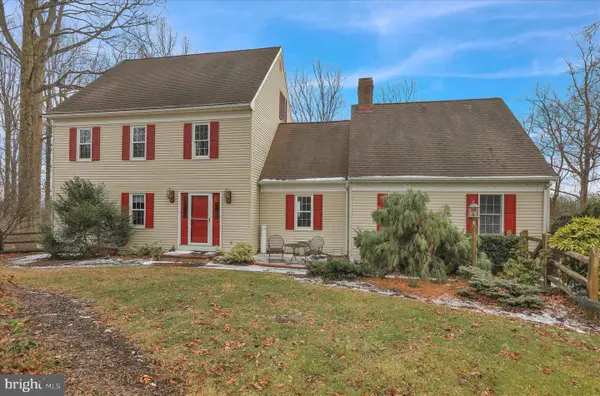 $529,900Active4 beds 3 baths3,368 sq. ft.
$529,900Active4 beds 3 baths3,368 sq. ft.24 Chinkapin Dr, FLEETWOOD, PA 19522
MLS# PABK2066998Listed by: KELLER WILLIAMS PLATINUM REALTY - WYOMISSING 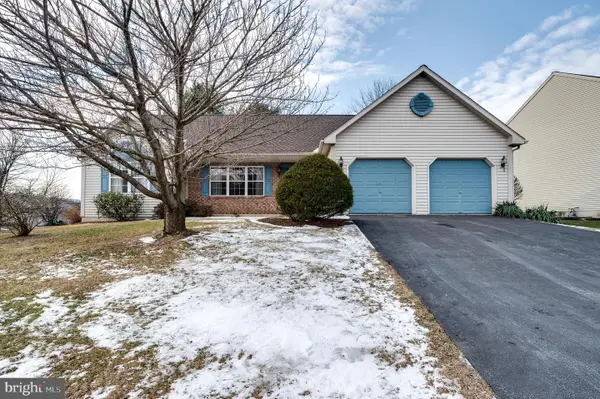 $385,000Pending3 beds 2 baths1,516 sq. ft.
$385,000Pending3 beds 2 baths1,516 sq. ft.29 Brookfield Dr, FLEETWOOD, PA 19522
MLS# PABK2066966Listed by: BHHS HOMESALE REALTY- READING BERKS- New
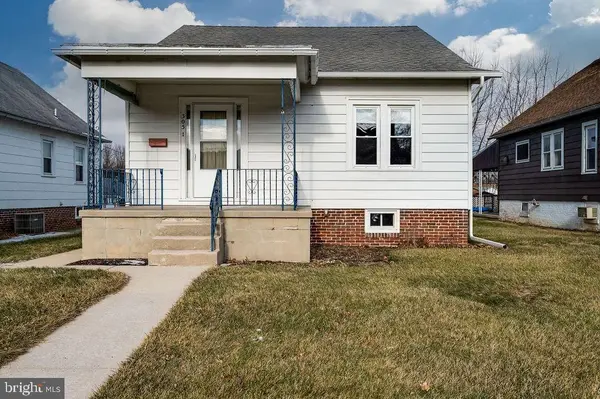 $250,000Active3 beds 1 baths1,150 sq. ft.
$250,000Active3 beds 1 baths1,150 sq. ft.305 E Washington St, FLEETWOOD, PA 19522
MLS# PABK2066658Listed by: IRON VALLEY REAL ESTATE OF BERKS - Open Sun, 1 to 3pmNew
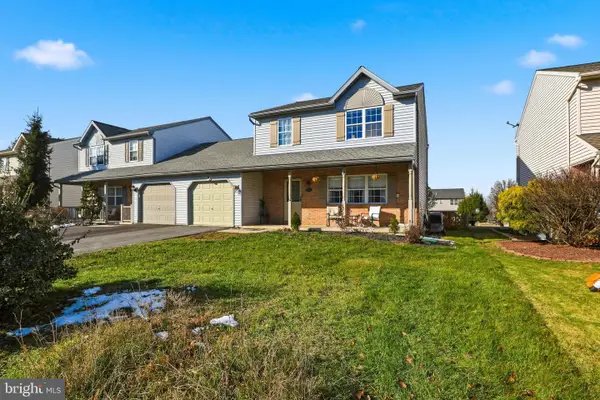 $319,900Active3 beds 3 baths1,432 sq. ft.
$319,900Active3 beds 3 baths1,432 sq. ft.307 Galean Dr, FLEETWOOD, PA 19522
MLS# PABK2066844Listed by: HOME 1ST REALTY 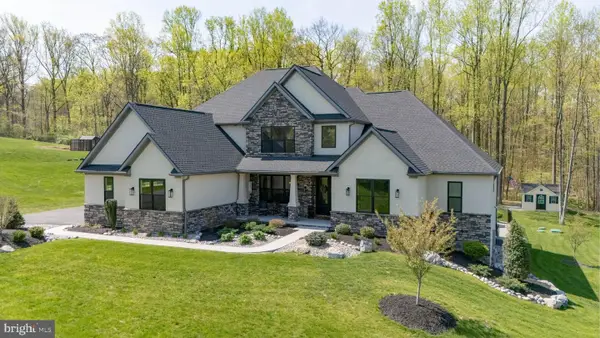 $1,425,000Active4 beds 4 baths4,254 sq. ft.
$1,425,000Active4 beds 4 baths4,254 sq. ft.233 European Dr, FLEETWOOD, PA 19522
MLS# PABK2066342Listed by: REAL OF PENNSYLVANIA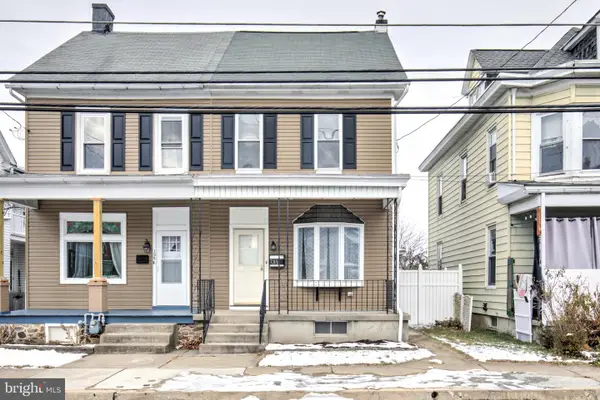 $234,900Active3 beds 2 baths1,347 sq. ft.
$234,900Active3 beds 2 baths1,347 sq. ft.133 W Washington St, FLEETWOOD, PA 19522
MLS# PABK2066518Listed by: HOSTETTER REALTY LLC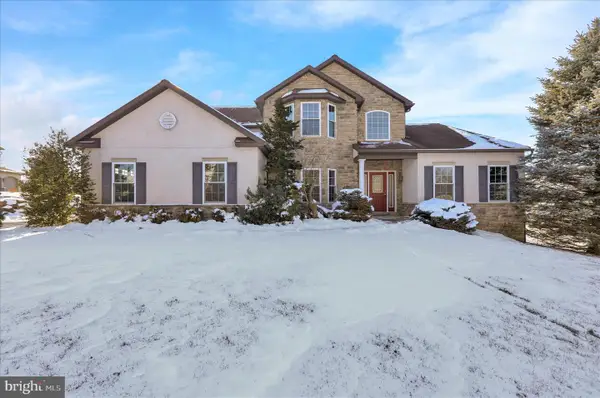 $599,900Pending4 beds 3 baths3,794 sq. ft.
$599,900Pending4 beds 3 baths3,794 sq. ft.46 Augusta Ln, FLEETWOOD, PA 19522
MLS# PABK2066524Listed by: KELLER WILLIAMS PLATINUM REALTY - WYOMISSING $384,000Pending4 beds 2 baths2,004 sq. ft.
$384,000Pending4 beds 2 baths2,004 sq. ft.317 Oley Furnace Rd, FLEETWOOD, PA 19522
MLS# PABK2066164Listed by: BHHS HOMESALE REALTY- READING BERKS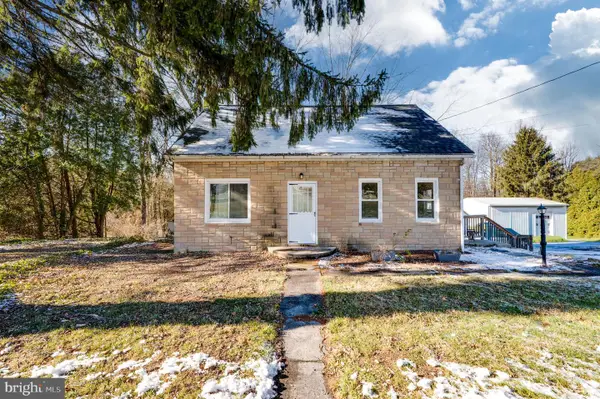 $284,900Pending3 beds 2 baths966 sq. ft.
$284,900Pending3 beds 2 baths966 sq. ft.175 Forgedale Rd, FLEETWOOD, PA 19522
MLS# PABK2066132Listed by: BHHS HOMESALE REALTY- READING BERKS
