53 Augusta Ln, Fleetwood, PA 19522
Local realty services provided by:Better Homes and Gardens Real Estate Premier
53 Augusta Ln,Fleetwood, PA 19522
$699,990
- 5 Beds
- 4 Baths
- 5,566 sq. ft.
- Single family
- Pending
Listed by: chris j weikel, megan weikel
Office: weikel realty group llc.
MLS#:PABK2059868
Source:BRIGHTMLS
Price summary
- Price:$699,990
- Price per sq. ft.:$125.76
About this home
Buyer Financing Fell Through...
Welcome to 53 Augusta Lane, mere minutes from Golden Oaks Golf Club. Upon arrival you are greeted with a meticulously manicured lawn and mature landscape. The magnificent front view of the home boasts a three-car side entry garage and generously sized driveway. As you cross the front door threshold, a two-story open foyer reveals a formal dining room to the left and office to the right, with hardwood flooring throughout. Beyond the foyer, an oversized family room including vaulted ceilings and propane fireplace welcome you. Continuing to the left is an incredible huge custom kitchen boasting stainless steel appliances, granite counters, two sinks, two disposals, two ovens, 6-burner propane cook top, built in microwave and range hood, bar and eating area. Steps away is a cozy sitting area with a second fireplace, perfect for quiet visits or curling up with a favorite book. Additionally, this home has a first-floor bedroom and private bathroom for first floor living. Heading to the upper level you will find four more bedrooms, generous closet space, including a luxurious large primary bedroom, a third fireplace and private bathroom fit for royalty. The lower level provides yet another 950 square feet of finished walkout basement with multiple windows and double door entry. Sliding doors lead from the kitchen to an oversized deck offering privacy and stunning views. There is an additional patio below, accessed from the deck and the basement doors.
Many upgrades. Some notable items include public water/sewer, updated roof, and several updates within this masterpiece. Call today for a tour.
Contact an agent
Home facts
- Year built:2005
- Listing ID #:PABK2059868
- Added:124 day(s) ago
- Updated:November 14, 2025 at 08:40 AM
Rooms and interior
- Bedrooms:5
- Total bathrooms:4
- Full bathrooms:4
- Living area:5,566 sq. ft.
Heating and cooling
- Cooling:Central A/C
- Heating:Forced Air, Propane - Owned
Structure and exterior
- Roof:Architectural Shingle
- Year built:2005
- Building area:5,566 sq. ft.
- Lot area:0.75 Acres
Schools
- High school:OLEY VALLEY SENIOR
- Middle school:OLEY VALLEY
- Elementary school:OLEY VALLEY
Utilities
- Water:Public
- Sewer:Public Sewer
Finances and disclosures
- Price:$699,990
- Price per sq. ft.:$125.76
- Tax amount:$12,488 (2025)
New listings near 53 Augusta Ln
- New
 $624,900Active3 beds 2 baths2,976 sq. ft.
$624,900Active3 beds 2 baths2,976 sq. ft.3211 Pricetown Rd, FLEETWOOD, PA 19522
MLS# PABK2065282Listed by: EXP REALTY, LLC - Coming Soon
 $379,900Coming Soon3 beds 2 baths
$379,900Coming Soon3 beds 2 baths59 Henry Rd, FLEETWOOD, PA 19522
MLS# PABK2065222Listed by: KELLER WILLIAMS PLATINUM REALTY - WYOMISSING 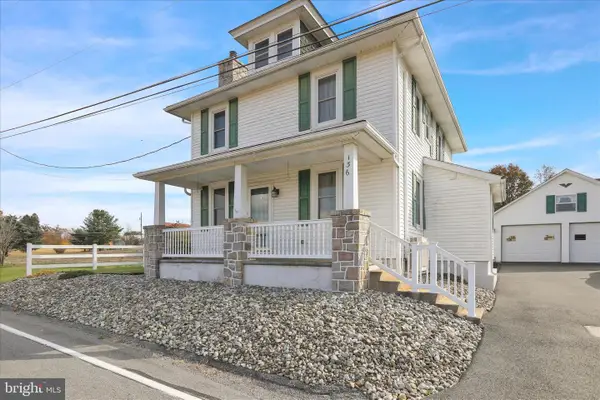 $329,900Pending4 beds 2 baths2,096 sq. ft.
$329,900Pending4 beds 2 baths2,096 sq. ft.136 Beaver Creek Rd, FLEETWOOD, PA 19522
MLS# PABK2065056Listed by: KELLER WILLIAMS PLATINUM REALTY - WYOMISSING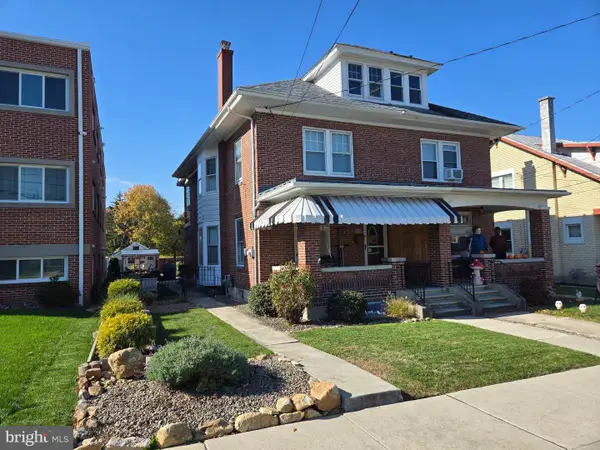 $254,900Pending3 beds 2 baths1,312 sq. ft.
$254,900Pending3 beds 2 baths1,312 sq. ft.234 S Richmond St, FLEETWOOD, PA 19522
MLS# PABK2064982Listed by: UNITED REAL ESTATE STRIVE 212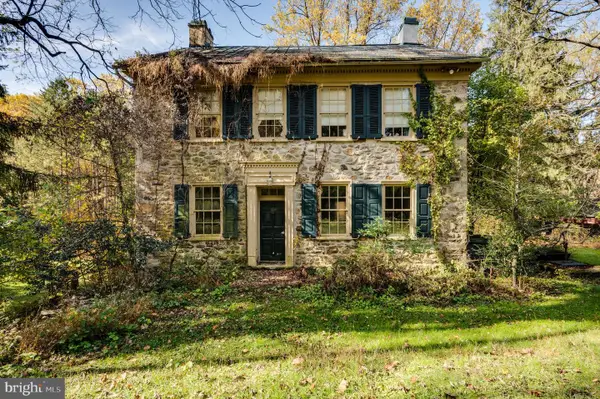 $399,000Pending4 beds 3 baths2,892 sq. ft.
$399,000Pending4 beds 3 baths2,892 sq. ft.312 Blandon Rd, FLEETWOOD, PA 19522
MLS# PABK2064870Listed by: BHHS HOMESALE REALTY- READING BERKS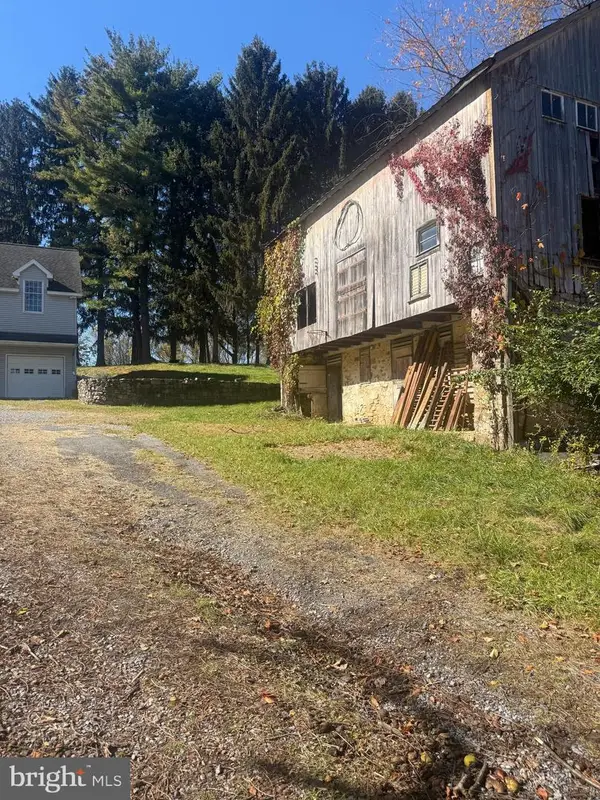 $750,000Pending-- beds -- baths3,350 sq. ft.
$750,000Pending-- beds -- baths3,350 sq. ft.212 Keller Rd, FLEETWOOD, PA 19522
MLS# PABK2064742Listed by: BHHS HOMESALE REALTY- READING BERKS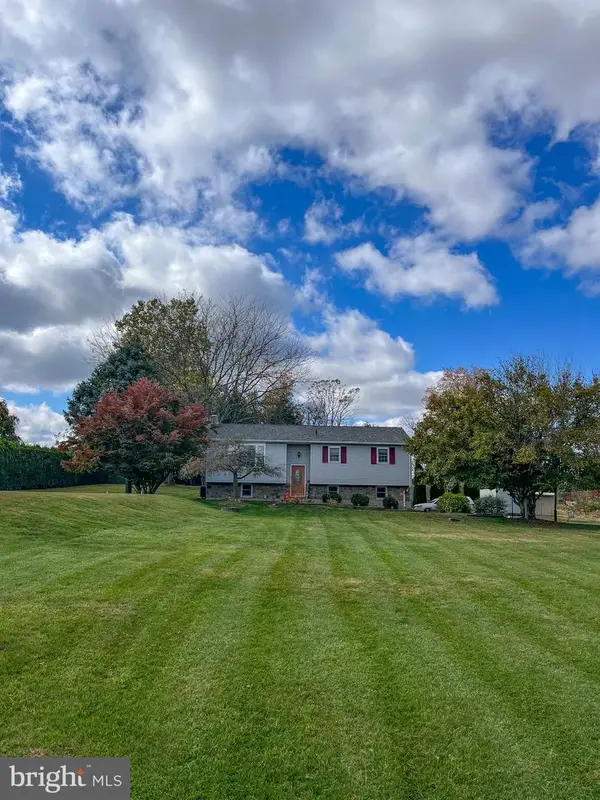 $379,900Pending3 beds 2 baths2,106 sq. ft.
$379,900Pending3 beds 2 baths2,106 sq. ft.36 Deysher Rd, FLEETWOOD, PA 19522
MLS# PABK2064730Listed by: CENTURY 21 GOLD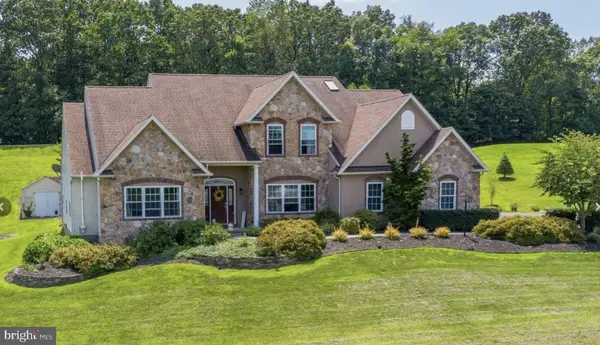 $699,999Active4 beds 4 baths5,320 sq. ft.
$699,999Active4 beds 4 baths5,320 sq. ft.12 Black Bear Run, FLEETWOOD, PA 19522
MLS# PABK2064644Listed by: REALTY ONE GROUP FOCUS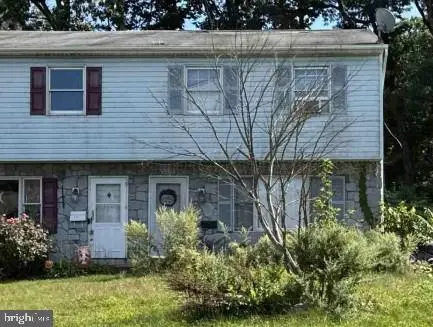 $140,400Active3 beds 2 baths1,160 sq. ft.
$140,400Active3 beds 2 baths1,160 sq. ft.530 E Linden St, FLEETWOOD, PA 19522
MLS# PABK2064616Listed by: REALHOME SERVICES AND SOLUTIONS, INC. $459,954Active3 beds 4 baths2,311 sq. ft.
$459,954Active3 beds 4 baths2,311 sq. ft.17 Mellon School Ln, FLEETWOOD, PA 19522
MLS# PABK2064524Listed by: CENTURY 21 PINNACLE-ALLENTOWN
