69 Kim Winona Ct, FLEETWOOD, PA 19522
Local realty services provided by:Better Homes and Gardens Real Estate Reserve
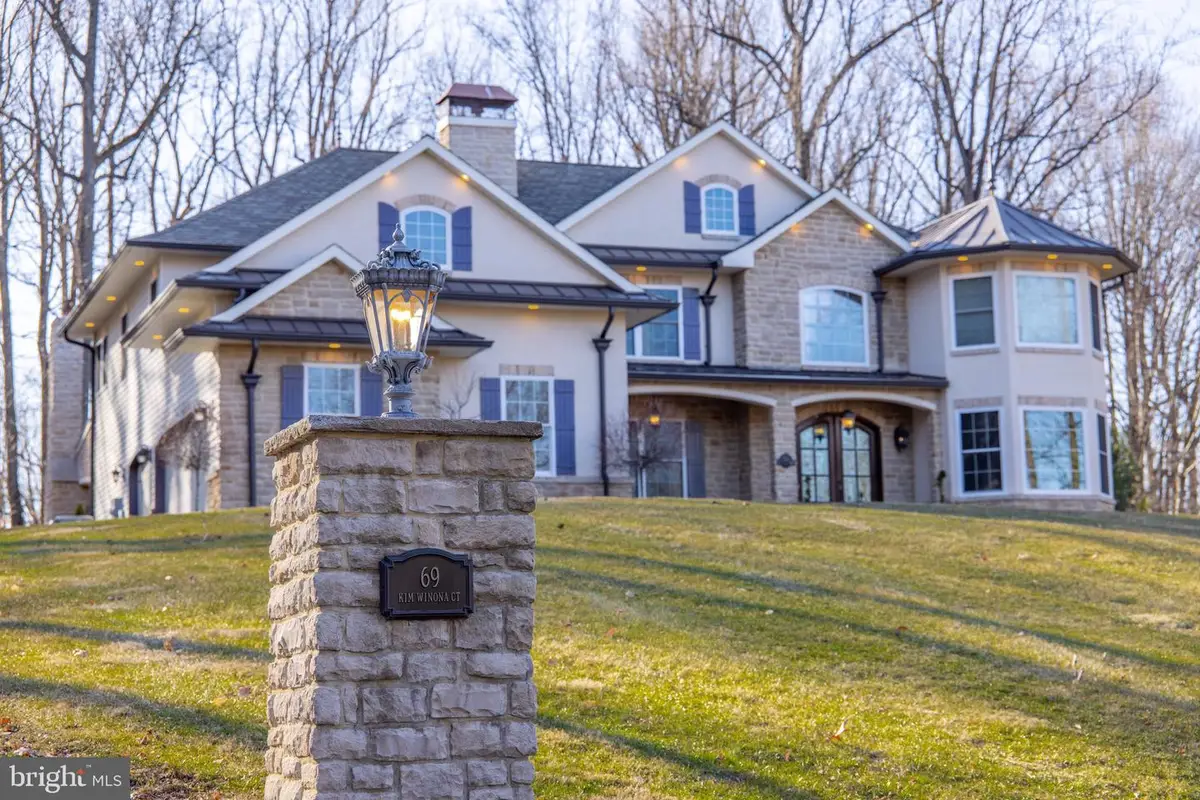
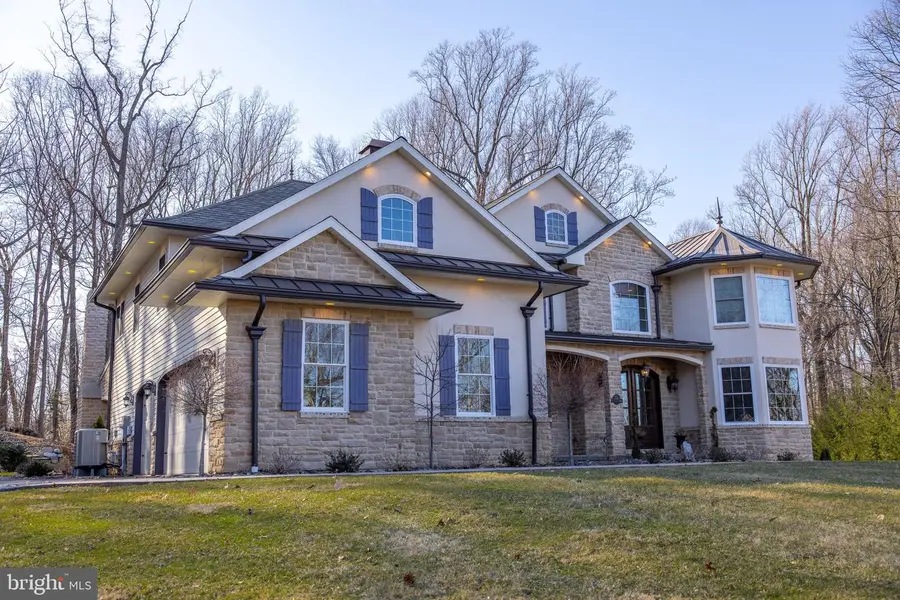
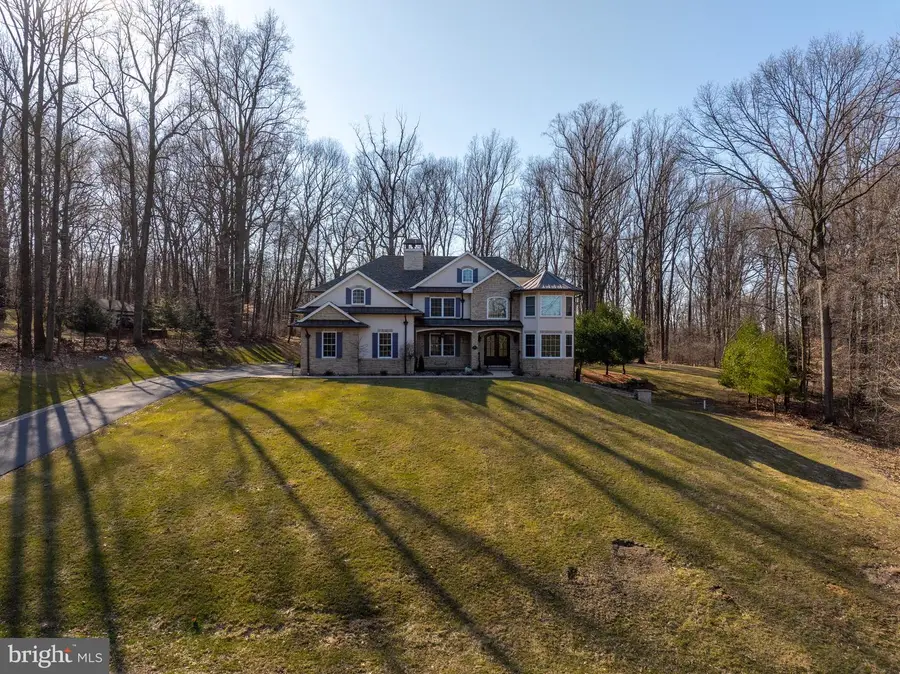
69 Kim Winona Ct,FLEETWOOD, PA 19522
$949,999
- 5 Beds
- 4 Baths
- 4,228 sq. ft.
- Single family
- Pending
Listed by:j leilani pettine
Office:coldwell banker heritage-quakertown
MLS#:PABK2054240
Source:BRIGHTMLS
Price summary
- Price:$949,999
- Price per sq. ft.:$224.69
About this home
This extraordinary, MUST-SEE, 5-bedroom, 4-bathroom estate spans 5,610 square feet and combines architectural beauty with a serene wooded setting, offering a perfect blend of privacy and convenience, located just minutes from top-rated schools, shopping, and recreational parks with basketball, pickleball, baseball fields, and a running trail. The grand entrance features double front doors beneath a brick archway, leading into a breathtaking two-story foyer with a winding wrought-iron staircase and arched passageways that connect the formal dining room, chef’s kitchen, and family room—all with wide-plank hardwood floors that flow seamlessly throughout the main level. The formal dining room, ideal for entertaining, has a tray ceiling, crown molding, and a stunning crystal chandelier. The chef’s kitchen impresses with quartz countertops, a 9-foot center island with a wine rack, a double-door Sub-Zero refrigerator, a 36-inch Blue Star range with an antique mirrored backsplash, a pot filler, custom cabinetry with under-cabinet lighting, and a Gold Calacatta marble backsplash. Natural light pours in through three large casement windows and 8-foot sliding patio doors. The family room, perfect for both intimate gatherings and large-scale entertaining, is anchored by a two-story stone fireplace with a wooden mantel, and twelve oversized windows that offer year-round views of the serene outdoors. A turret room with French doors provides a cozy retreat with panoramic views of the surrounding landscape. The main level also includes a guest bedroom with an en-suite bath featuring a tiled shower, mosaic inlay, frameless glass doors, and a double vanity, as well as a laundry room with custom cabinetry, quartz countertops, a utility sink, and decorative backsplash that leads to the covered rear patio through an 8-foot curved-top wooden door. Upstairs, the elegant staircase leads to the master suite, which occupies a significant portion of the upper floor and includes a cathedral ceiling, a stone fireplace with a reclaimed wood mantel, and a spacious sitting area. Double doors open to a large walk-in closet with custom built-ins, and a second closet with a center island, quartz countertops, and drawers. The master bath suite offers a spa-like experience with a large walk-in shower featuring dual shower heads, a rain shower center, and a 7-foot quartz bench, as well as a standalone soaking tub and dual vanities. The upper level also includes three additional spacious bedrooms and a full bath with a beautifully tiled shower. The 1,383-square-foot finished walkout basement is perfect for entertaining, featuring a kitchenette with a wine refrigerator, granite countertops, a copper farm sink, custom cabinetry, and an under-counter refrigerator. The spacious fitness center offers ample room for exercise, and the built-in sauna provides ultimate relaxation after a workout. Outside, the covered patio with stamped concrete is ideal for both relaxation and entertaining, featuring a built-in Blaze grill, under-counter refrigerator, and outdoor TV setup, while the backyard includes a built-in grill, cozy fireplace, and lush landscaping surrounded by mature trees. Additional features include a saltwater aquarium adding a serene touch to the living space and a quiet, friendly neighborhood. This home combines luxury, comfort, and convenience, with stunning design, high-end finishes, and a peaceful wooded setting, offering a true sanctuary that harmonizes modern living with nature. Whether relaxing in the private master suite, entertaining in the grand family room, or enjoying the outdoors, this estate provides a lifestyle of unparalleled luxury.
Contact an agent
Home facts
- Year built:2016
- Listing Id #:PABK2054240
- Added:164 day(s) ago
- Updated:August 15, 2025 at 07:30 AM
Rooms and interior
- Bedrooms:5
- Total bathrooms:4
- Full bathrooms:4
- Living area:4,228 sq. ft.
Heating and cooling
- Cooling:Central A/C
- Heating:Forced Air, Heat Pump - Gas BackUp, Natural Gas, Programmable Thermostat, Propane - Owned, Zoned
Structure and exterior
- Roof:Architectural Shingle, Metal
- Year built:2016
- Building area:4,228 sq. ft.
- Lot area:1.49 Acres
Utilities
- Water:Well
- Sewer:On Site Septic
Finances and disclosures
- Price:$949,999
- Price per sq. ft.:$224.69
- Tax amount:$13,214 (2025)
New listings near 69 Kim Winona Ct
- Coming Soon
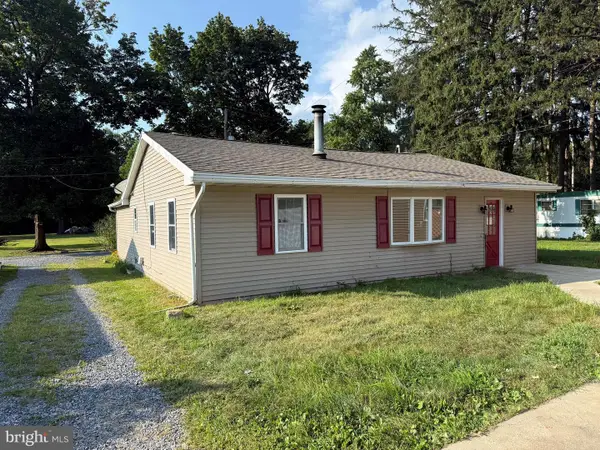 $289,000Coming Soon3 beds 1 baths
$289,000Coming Soon3 beds 1 baths391 Park Rd, FLEETWOOD, PA 19522
MLS# PABK2061332Listed by: CENTURY 21 GOLD - Open Fri, 5 to 7pmNew
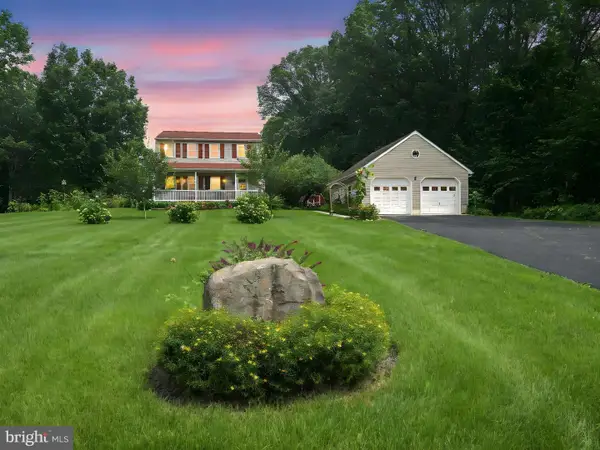 $449,900Active3 beds 2 baths1,568 sq. ft.
$449,900Active3 beds 2 baths1,568 sq. ft.6 Heffner Rd, FLEETWOOD, PA 19522
MLS# PABK2061044Listed by: REALTY ONE GROUP EXCLUSIVE - New
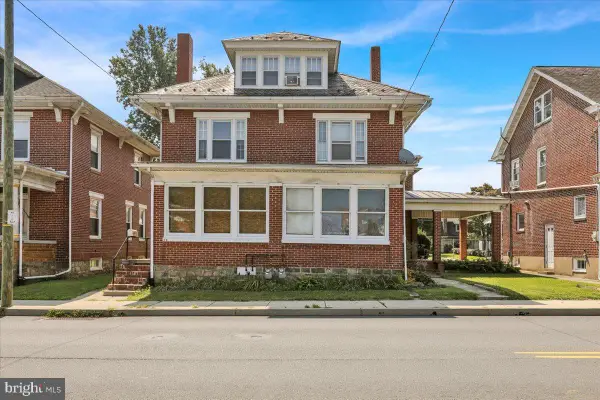 $350,000Active3 beds -- baths2,592 sq. ft.
$350,000Active3 beds -- baths2,592 sq. ft.126-128 E Main St, FLEETWOOD, PA 19522
MLS# PABK2060952Listed by: KELLER WILLIAMS PLATINUM REALTY - WYOMISSING 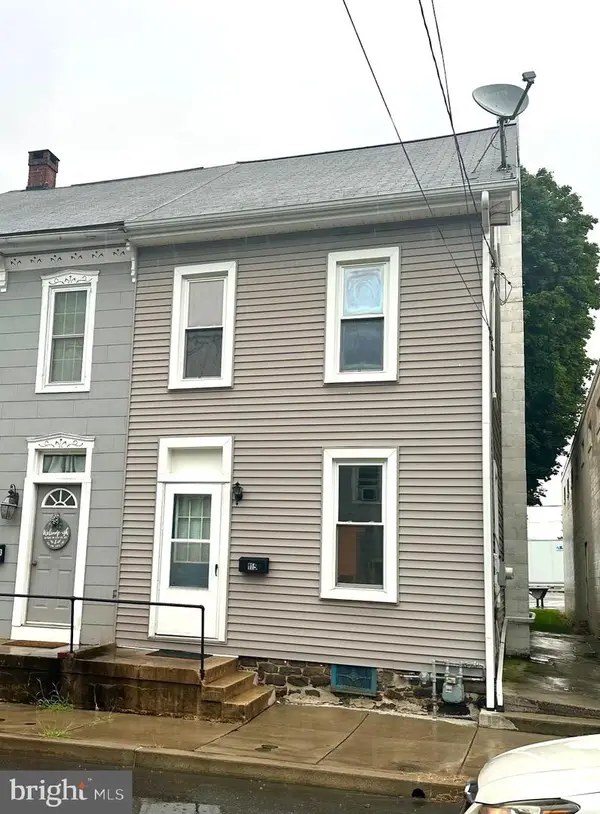 $229,900Active3 beds 2 baths1,248 sq. ft.
$229,900Active3 beds 2 baths1,248 sq. ft.115 S Richmond St, FLEETWOOD, PA 19522
MLS# PABK2060758Listed by: KELLER WILLIAMS PLATINUM REALTY - WYOMISSING $239,900Pending4 beds 2 baths2,085 sq. ft.
$239,900Pending4 beds 2 baths2,085 sq. ft.140 W Washington St, FLEETWOOD, PA 19522
MLS# PABK2060718Listed by: CENTURY 21 GOLD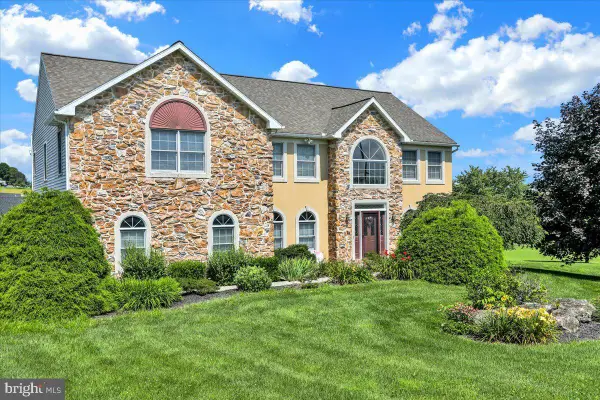 $557,000Active4 beds 3 baths3,396 sq. ft.
$557,000Active4 beds 3 baths3,396 sq. ft.3 Golf Ln, FLEETWOOD, PA 19522
MLS# PABK2060480Listed by: RE/MAX OF READING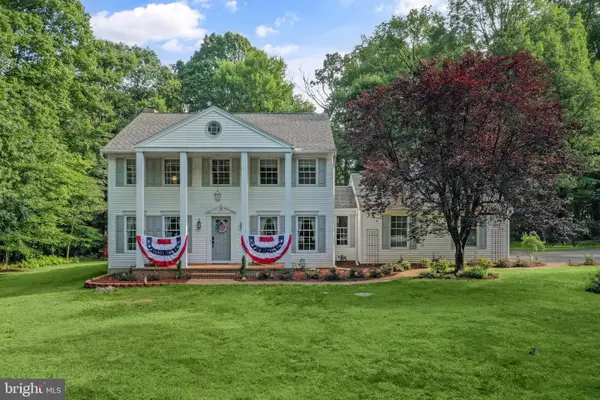 $474,777Pending4 beds 3 baths1,984 sq. ft.
$474,777Pending4 beds 3 baths1,984 sq. ft.58 Highland Dr, FLEETWOOD, PA 19522
MLS# PABK2060382Listed by: RE/MAX OF READING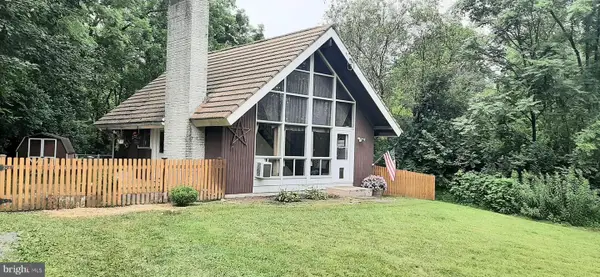 $249,900Pending2 beds 1 baths875 sq. ft.
$249,900Pending2 beds 1 baths875 sq. ft.773 Maidencreek Rd, FLEETWOOD, PA 19522
MLS# PABK2060334Listed by: PREFERRED PROPERTIES PLUS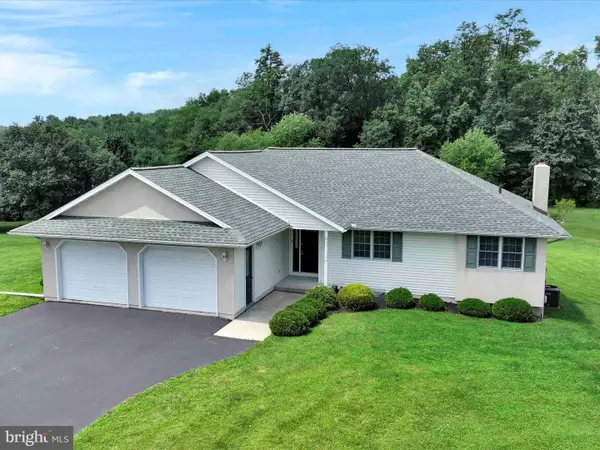 $400,000Pending3 beds 2 baths1,507 sq. ft.
$400,000Pending3 beds 2 baths1,507 sq. ft.2 Highland Hills Dr, FLEETWOOD, PA 19522
MLS# PABK2059258Listed by: RE/MAX OF READING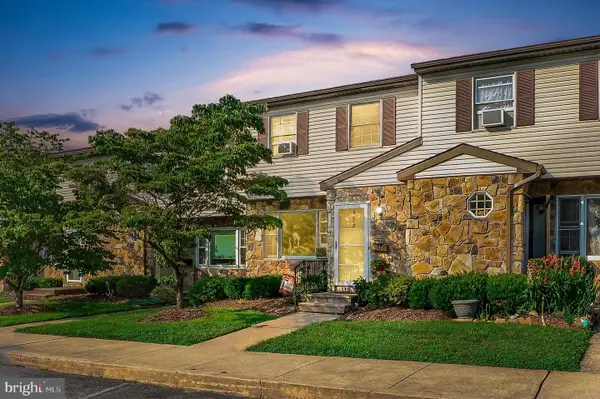 $215,000Pending2 beds 2 baths1,192 sq. ft.
$215,000Pending2 beds 2 baths1,192 sq. ft.558 E Linden St, FLEETWOOD, PA 19522
MLS# PABK2060086Listed by: KELLER WILLIAMS MAIN LINE
