721 N Forest St, Fleetwood, PA 19522
Local realty services provided by:Better Homes and Gardens Real Estate Murphy & Co.
721 N Forest St,Fleetwood, PA 19522
$385,000
- 4 Beds
- 3 Baths
- 2,266 sq. ft.
- Single family
- Pending
Listed by: loretta leibert
Office: bhhs homesale realty- reading berks
MLS#:PABK2064138
Source:BRIGHTMLS
Price summary
- Price:$385,000
- Price per sq. ft.:$169.9
About this home
Come see this great 4 bedroom, 2.5 bath home located in Fleetwood School District! This well-maintained 2-story is perfectly situated on a favorable lot with a 1-car garage. Inside, you will find a welcoming foyer with a formal dining area, a formal living room with a wood-burning fireplace, a centrally placed kitchen with plenty of cabinet space, and a beautiful family room addition with vaulted ceilings, French doors, hardwood flooring, and a propane fireplace focal point. A powder room and convenient laundry room complete the main floor. Upstairs there are 4 nicely-sized bedrooms including a master bedroom suite with its own full bathroom, and all of the bedrooms have hardwood flooring! Downstairs, in the large basement, you will find a stove and plenty of storage! Outside, the spacious backyard is just right with a concrete patio and lots of room for entertaining or play! This great home also has vinyl replacement windows! And it comes with a one-year Cinch Home Warranty! So call today to schedule your private showing today!
Contact an agent
Home facts
- Year built:1974
- Listing ID #:PABK2064138
- Added:121 day(s) ago
- Updated:February 11, 2026 at 08:32 AM
Rooms and interior
- Bedrooms:4
- Total bathrooms:3
- Full bathrooms:2
- Half bathrooms:1
- Living area:2,266 sq. ft.
Heating and cooling
- Cooling:Ductless/Mini-Split
- Heating:Baseboard - Electric, Natural Gas
Structure and exterior
- Roof:Architectural Shingle
- Year built:1974
- Building area:2,266 sq. ft.
- Lot area:0.34 Acres
Utilities
- Water:Public
- Sewer:Public Sewer
Finances and disclosures
- Price:$385,000
- Price per sq. ft.:$169.9
- Tax amount:$6,717 (2025)
New listings near 721 N Forest St
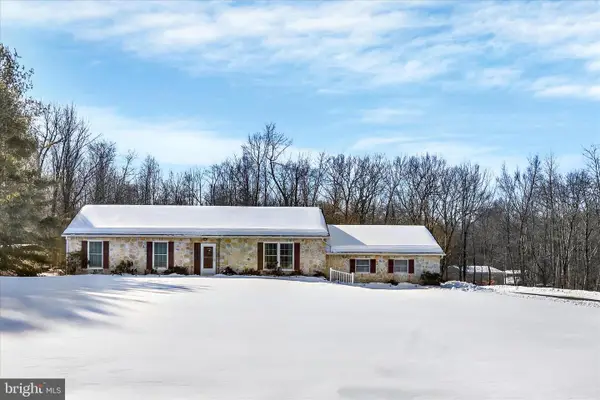 $403,100Pending3 beds 2 baths1,294 sq. ft.
$403,100Pending3 beds 2 baths1,294 sq. ft.13 Davids Dr, FLEETWOOD, PA 19522
MLS# PABK2067392Listed by: KELLER WILLIAMS PLATINUM REALTY - WYOMISSING- Open Sat, 3 to 5pmNew
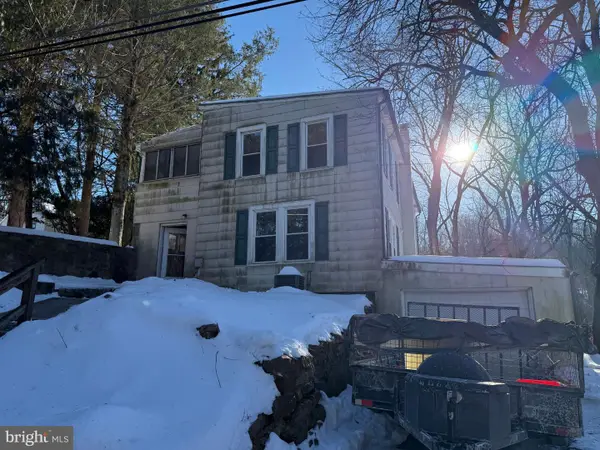 $325,000Active3 beds 2 baths1,584 sq. ft.
$325,000Active3 beds 2 baths1,584 sq. ft.108 Poplar Rd, FLEETWOOD, PA 19522
MLS# PABK2067790Listed by: UNITED REAL ESTATE STRIVE 212 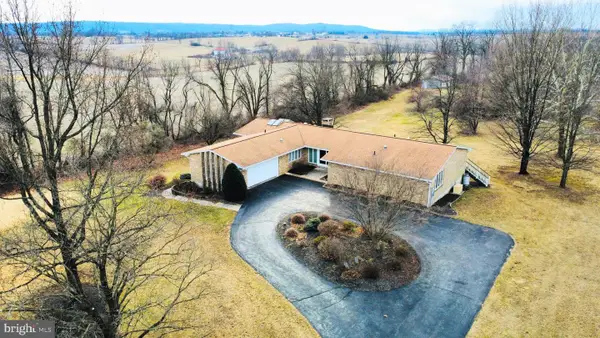 $529,900Pending3 beds 2 baths2,866 sq. ft.
$529,900Pending3 beds 2 baths2,866 sq. ft.464 Krause Rd, FLEETWOOD, PA 19522
MLS# PABK2067590Listed by: NEXTHOME ALLIANCE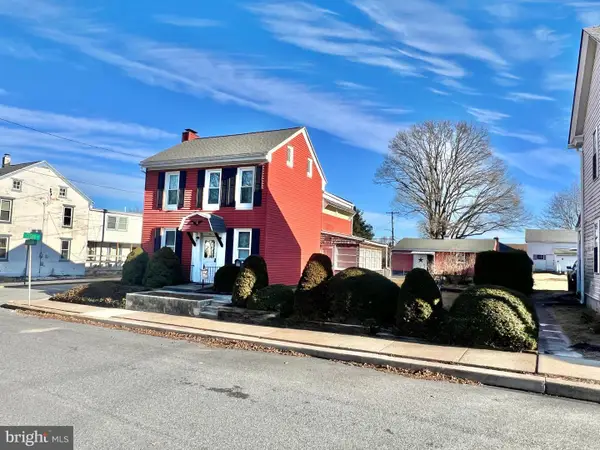 $239,900Pending3 beds 2 baths1,746 sq. ft.
$239,900Pending3 beds 2 baths1,746 sq. ft.301 S Franklin St, FLEETWOOD, PA 19522
MLS# PABK2067382Listed by: RE/MAX OF READING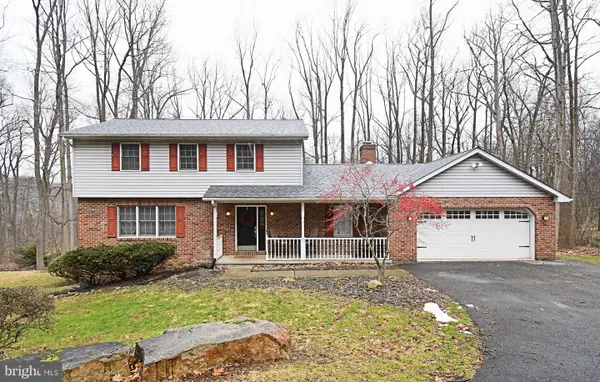 $479,900Pending4 beds 4 baths3,820 sq. ft.
$479,900Pending4 beds 4 baths3,820 sq. ft.9 White Oak Dr, FLEETWOOD, PA 19522
MLS# PABK2067004Listed by: REALTY ONE GROUP EXCLUSIVE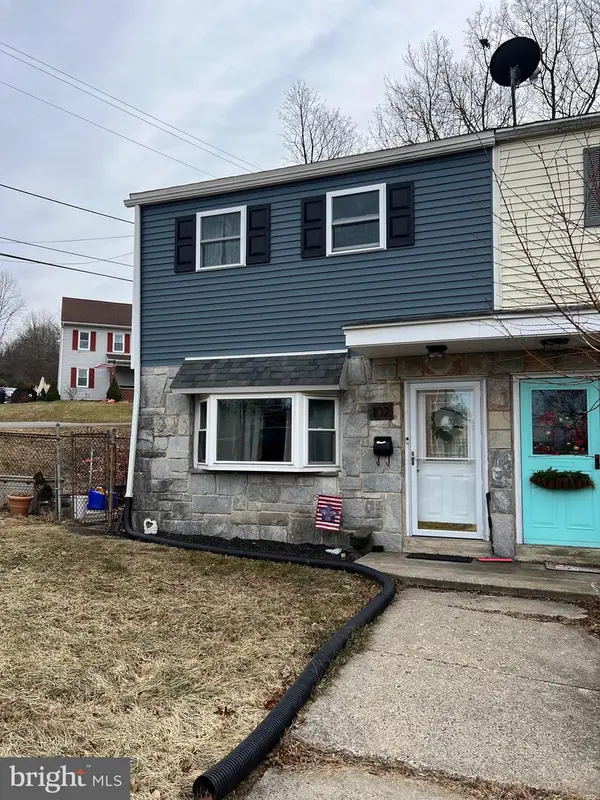 $217,500Pending3 beds 1 baths1,208 sq. ft.
$217,500Pending3 beds 1 baths1,208 sq. ft.102 W Jackson St, FLEETWOOD, PA 19522
MLS# PABK2067158Listed by: KELLER WILLIAMS PLATINUM REALTY - WYOMISSING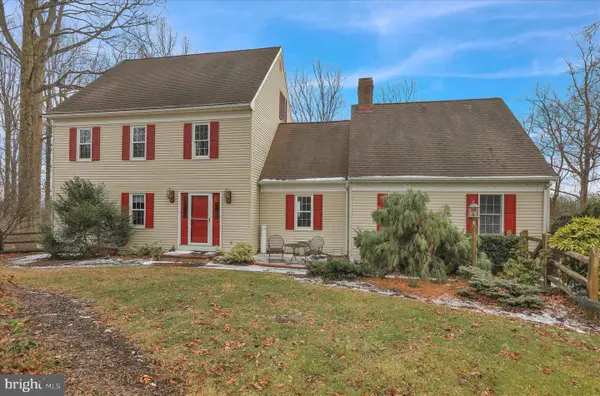 $529,900Pending4 beds 3 baths3,368 sq. ft.
$529,900Pending4 beds 3 baths3,368 sq. ft.24 Chinkapin Dr, FLEETWOOD, PA 19522
MLS# PABK2066998Listed by: KELLER WILLIAMS PLATINUM REALTY - WYOMISSING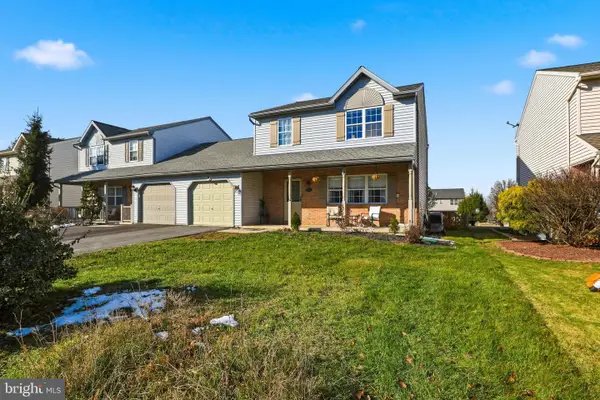 $315,000Active3 beds 3 baths1,432 sq. ft.
$315,000Active3 beds 3 baths1,432 sq. ft.307 Galean Dr, FLEETWOOD, PA 19522
MLS# PABK2066844Listed by: HOME 1ST REALTY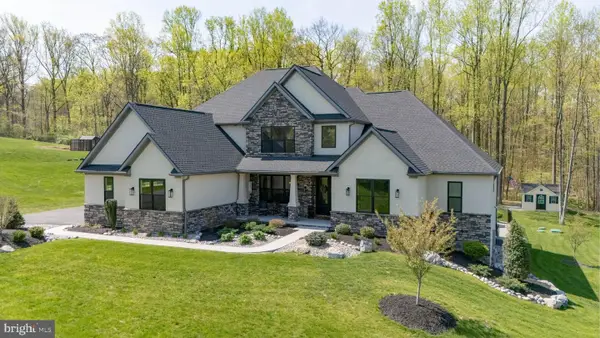 $1,375,000Active4 beds 4 baths4,254 sq. ft.
$1,375,000Active4 beds 4 baths4,254 sq. ft.233 European Dr, FLEETWOOD, PA 19522
MLS# PABK2066342Listed by: REAL OF PENNSYLVANIA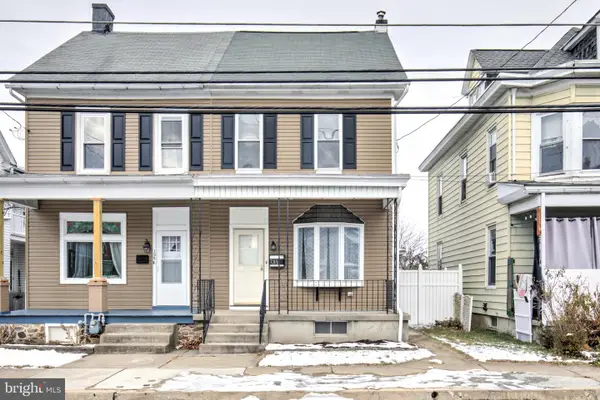 $234,900Pending3 beds 2 baths1,347 sq. ft.
$234,900Pending3 beds 2 baths1,347 sq. ft.133 W Washington St, FLEETWOOD, PA 19522
MLS# PABK2066518Listed by: HOSTETTER REALTY LLC

