404 Pennybrook Ct #15 Redford, FLOURTOWN, PA 19031
Local realty services provided by:Better Homes and Gardens Real Estate Capital Area
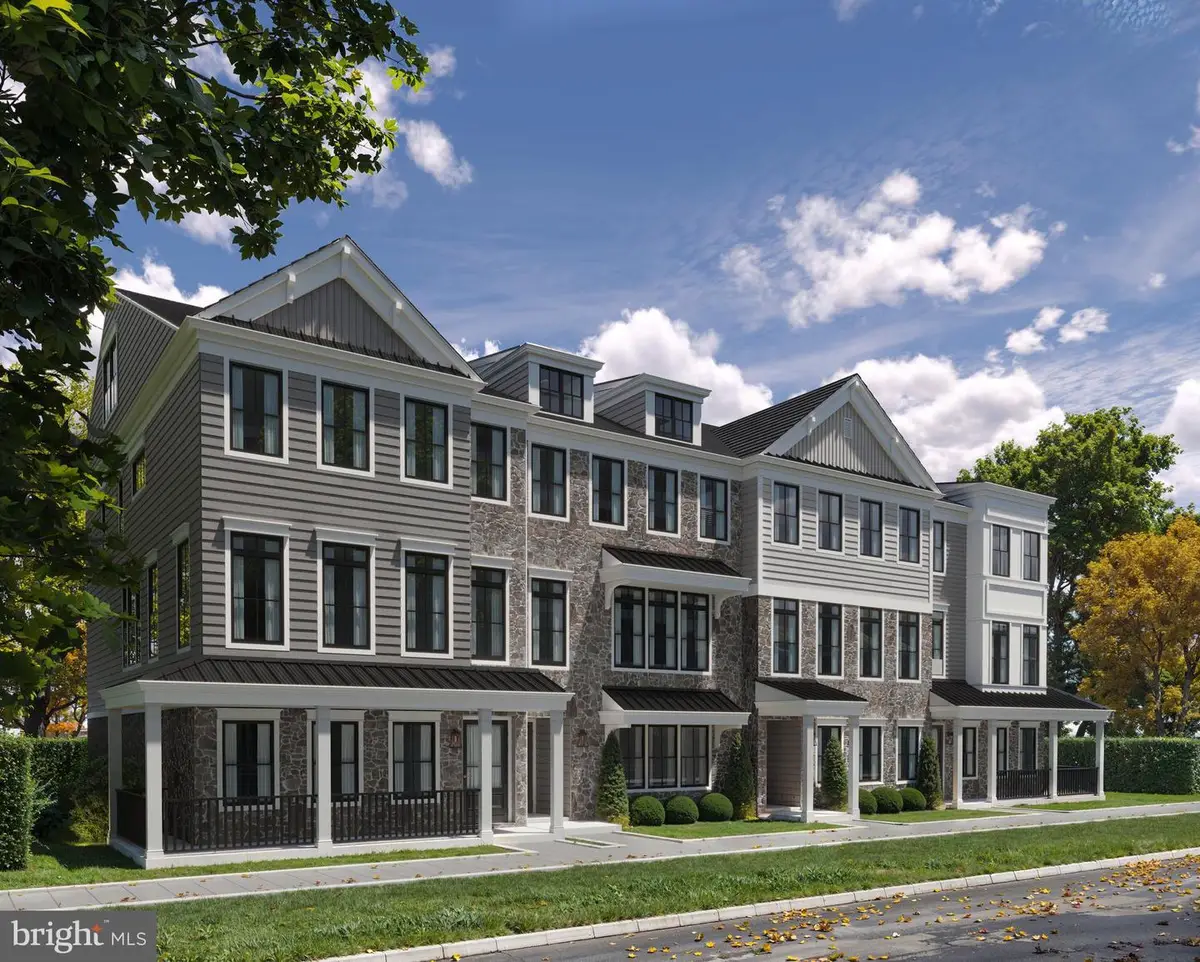
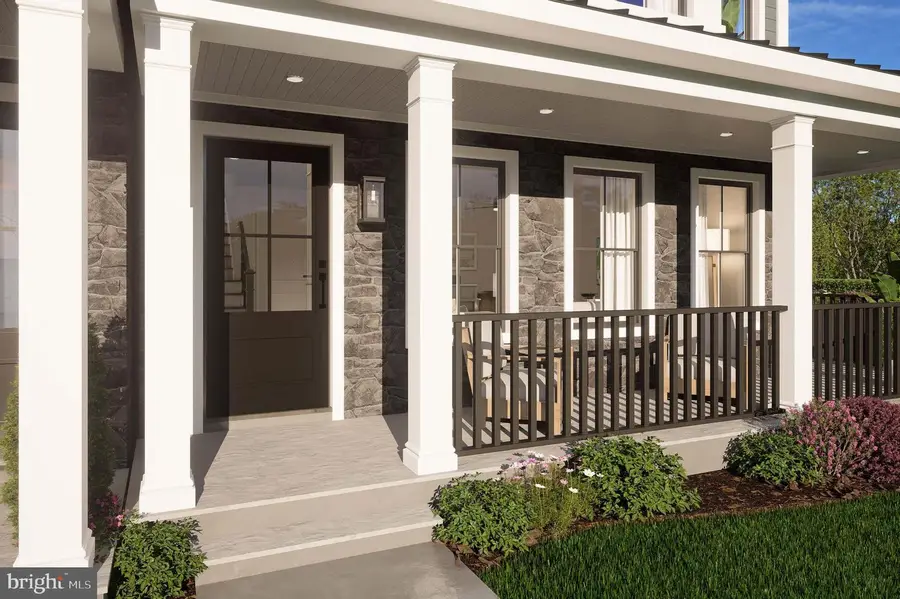

404 Pennybrook Ct #15 Redford,FLOURTOWN, PA 19031
$994,990
- 3 Beds
- 4 Baths
- 2,435 sq. ft.
- Townhouse
- Active
Upcoming open houses
- Sat, Aug 1611:00 am - 04:00 pm
- Sun, Aug 1711:00 am - 04:00 pm
Listed by:amy d williamson
Office:wb homes realty associates inc.
MLS#:PAMC2143560
Source:BRIGHTMLS
Price summary
- Price:$994,990
- Price per sq. ft.:$408.62
- Monthly HOA dues:$283.33
About this home
Visit our Open House on Saturday, August 16 from 11 am to 4 pm and on Sunday, August 17 from 11 am to 4 pm at the Warwick Model Home at 100 Higher Rock Court, North Wales, PA 19454!
The Redford — modern elegance meets thoughtful design! From the moment you arrive, the Redford plan makes a statement. With real veneer stone, composite siding, and metal standing seam accent roofs, this home exudes high-end custom craftsmanship even before you walk through the front door. Stepping inside, you’re greeted by a welcoming foyer that opens into a versatile flex space including a useful full bathroom with stall shower and a convenient 2-car garage. Choose between the sleek oak staircase or the included elevator to reach the heart of the home — a light-filled, open-concept main living level with 9’ ceilings and Mannington Restorations wide-plank laminate flooring throughout. The chef-inspired, Culinary Kitchen is the showpiece of this floor, featuring 48” Century Kitchens cabinetry with soft-close doors and drawers, premium G.E. Cafe kitchen appliances including a pro-style 6 burner apron-front cooktop, double wall oven, drawer microwave, a concealed range hood, walk-in pantry, ceramic tile backsplash, elegant quartz countertops, and a large center island with seating. The kitchen flows seamlessly into the generous dining area, flex nook, and great room with cozy gas fireplace with stylish brick accent wall. Step outside to your private, maintenance-free Trex deck, perfect for al fresco dining or morning coffee; a passthrough window from the kitchen, with outdoor countertop for seating and serving makes for seamless indoor-outdoor entertaining. Upstairs, you’ll fall in love with the large owner’s suite, complete with vaulted ceiling, accent wall with shadow boxing trim, expansive walk-in closet, and spa-like ensuite bath featuring a cathedral ceiling, dual sink vanity, and a large shower with frameless glass enclosure and built-in seat. This level also offers two additional guest bedrooms, hall bathroom, laundry room, and elevator access for ultimate convenience. This home has upgraded tile floor and tub/shower surrounds, black matte faucets and quartz countertops in all bathrooms. Located in Flourtown’s newest townhome neighborhood, your new home is part of the desirable Springfield Township School District and bordered by scenic township open space complete with a walking trail. Enjoy the best of both worlds — a tranquil setting with quick access to vibrant dining and shopping destinations, outdoor recreation and golf courses.
Contact an agent
Home facts
- Year built:2025
- Listing Id #:PAMC2143560
- Added:67 day(s) ago
- Updated:August 15, 2025 at 01:53 PM
Rooms and interior
- Bedrooms:3
- Total bathrooms:4
- Full bathrooms:3
- Half bathrooms:1
- Living area:2,435 sq. ft.
Heating and cooling
- Cooling:Central A/C, Programmable Thermostat
- Heating:Forced Air, Natural Gas, Programmable Thermostat
Structure and exterior
- Roof:Architectural Shingle
- Year built:2025
- Building area:2,435 sq. ft.
Schools
- High school:SPRINGFIELD TOWNSHIP
- Middle school:SPRINGFIELD TOWNSHIP
- Elementary school:ERDENHEIM
Utilities
- Water:Public
- Sewer:Public Sewer
Finances and disclosures
- Price:$994,990
- Price per sq. ft.:$408.62
New listings near 404 Pennybrook Ct #15 Redford
- New
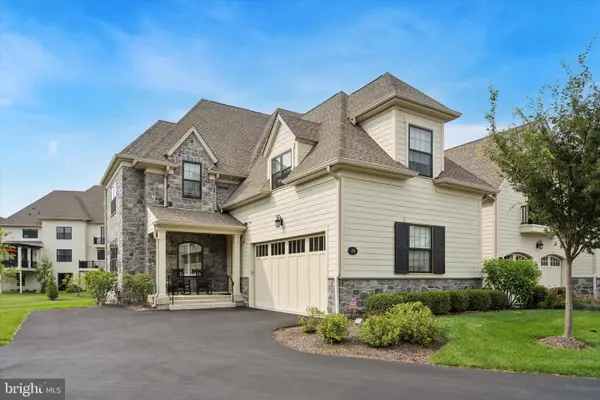 $1,495,000Active4 beds 4 baths4,396 sq. ft.
$1,495,000Active4 beds 4 baths4,396 sq. ft.510 Valley Green Ct, FLOURTOWN, PA 19031
MLS# PAMC2151514Listed by: BHHS FOX & ROACH-BLUE BELL 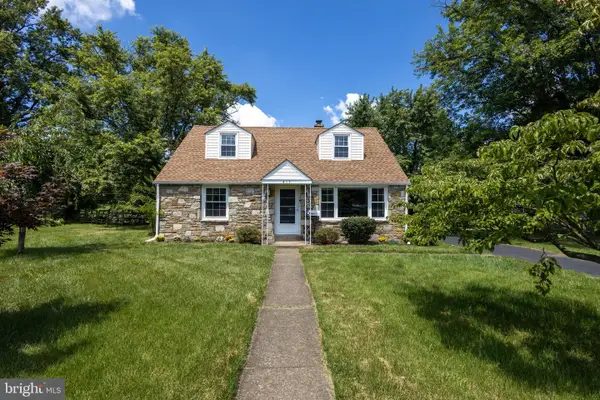 $415,000Active3 beds 2 baths1,495 sq. ft.
$415,000Active3 beds 2 baths1,495 sq. ft.413 Norfolk Rd, FLOURTOWN, PA 19031
MLS# PAMC2148466Listed by: SPACE & COMPANY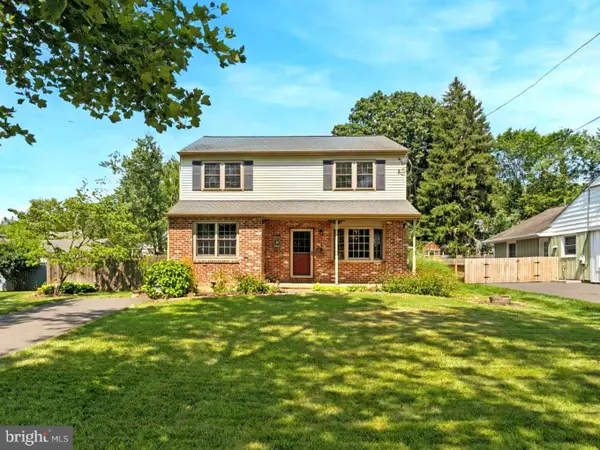 $615,000Pending3 beds 3 baths1,855 sq. ft.
$615,000Pending3 beds 3 baths1,855 sq. ft.202 Yeakel Ave, ERDENHEIM, PA 19038
MLS# PAMC2148904Listed by: COMPASS PENNSYLVANIA, LLC $625,000Active3 beds 3 baths3,043 sq. ft.
$625,000Active3 beds 3 baths3,043 sq. ft.28 Grove Ave, FLOURTOWN, PA 19031
MLS# PAMC2148540Listed by: DAN HELWIG INC $369,000Pending2 beds -- baths1,800 sq. ft.
$369,000Pending2 beds -- baths1,800 sq. ft.14 Franklin Ave, FLOURTOWN, PA 19031
MLS# PAMC2147494Listed by: PREMIER PROPERTY MANAGEMENT & REALTY LLC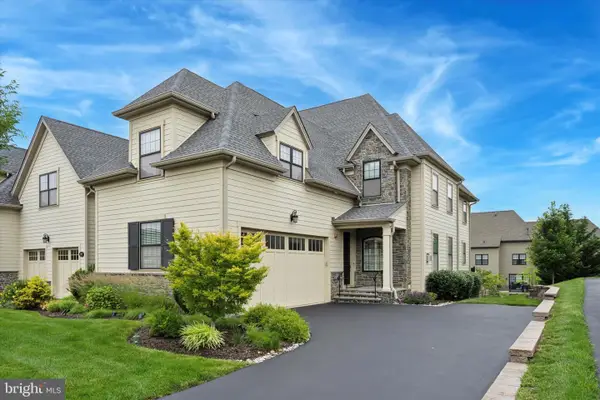 $1,499,000Active3 beds 4 baths4,327 sq. ft.
$1,499,000Active3 beds 4 baths4,327 sq. ft.204 Pelham Ct, FLOURTOWN, PA 19031
MLS# PAMC2147250Listed by: BHHS FOX & ROACH-BLUE BELL $519,900Active4 beds 2 baths1,800 sq. ft.
$519,900Active4 beds 2 baths1,800 sq. ft.104 Atwood Rd, GLENSIDE, PA 19038
MLS# PAMC2146272Listed by: RE/MAX 2000- Open Sat, 11am to 4pm
 $999,990Active3 beds 4 baths2,435 sq. ft.
$999,990Active3 beds 4 baths2,435 sq. ft.406 Pennybrook Ct #14 Redford, FLOURTOWN, PA 19031
MLS# PAMC2143522Listed by: WB HOMES REALTY ASSOCIATES INC. 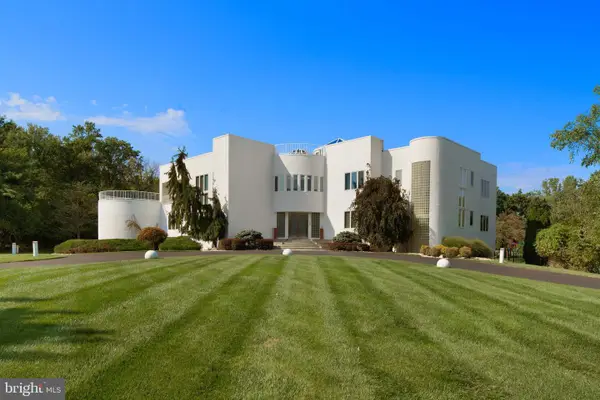 $3,499,000Active7 beds 10 baths17,001 sq. ft.
$3,499,000Active7 beds 10 baths17,001 sq. ft.611 Creek Ln, FLOURTOWN, PA 19031
MLS# PAMC2143088Listed by: BHHS FOX & ROACH-CHESTNUT HILL
